
- Ron Tate, Broker,CRB,CRS,GRI,REALTOR ®,SFR
- By Referral Realty
- Mobile: 210.861.5730
- Office: 210.479.3948
- Fax: 210.479.3949
- rontate@taterealtypro.com
Property Photos
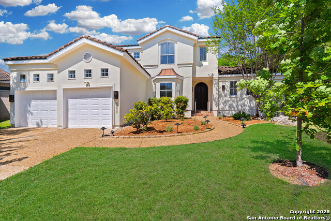

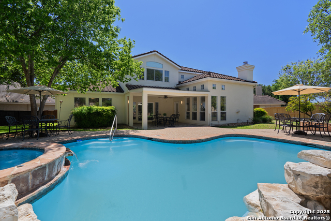
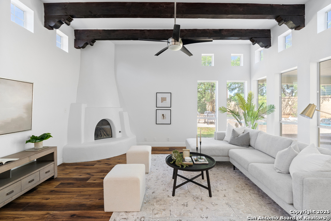
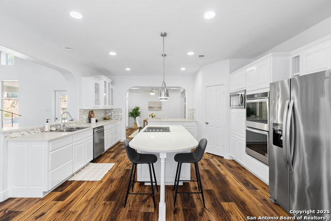
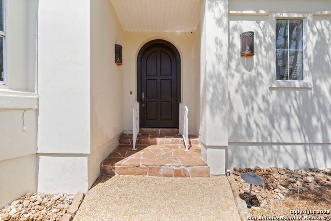
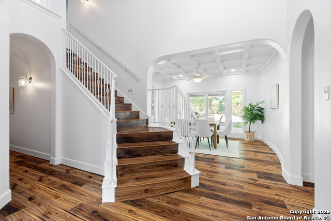
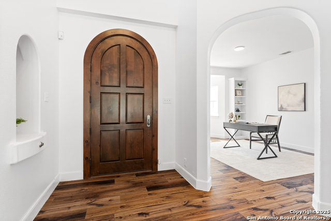
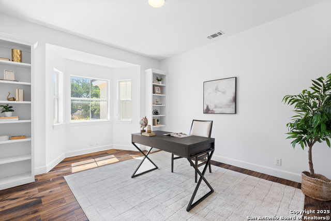
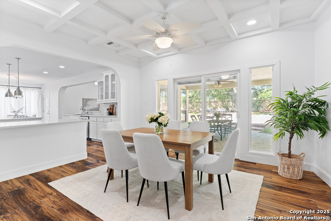
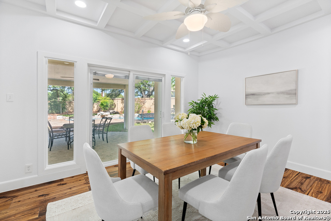
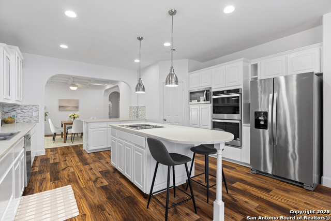
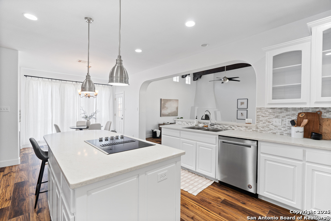
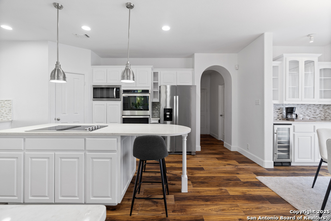
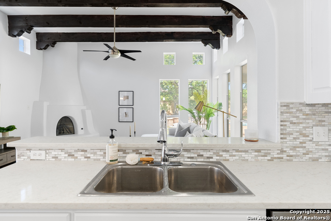
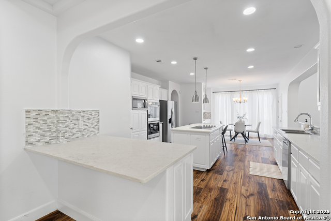
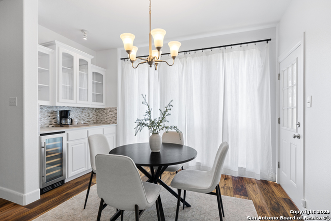
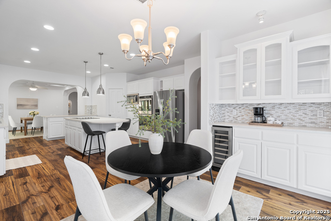
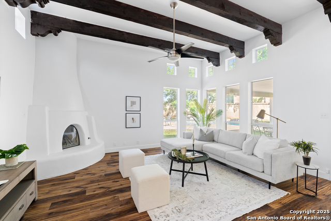
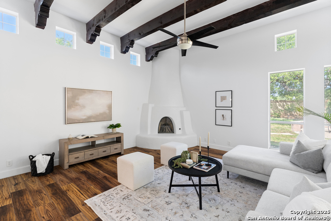
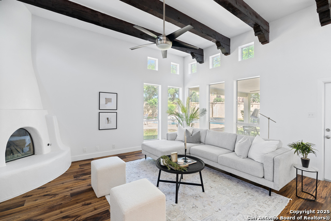
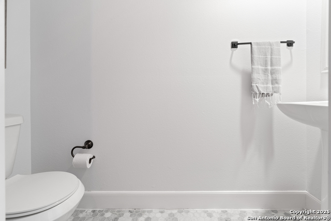
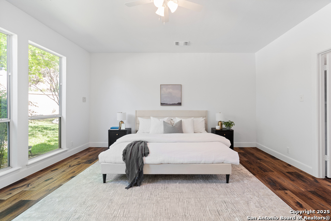
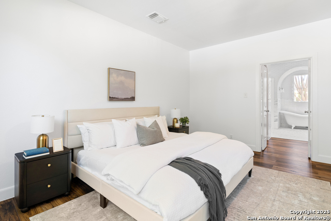
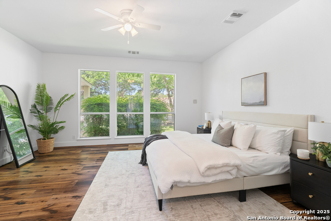
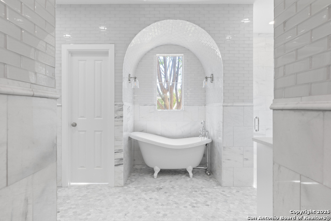
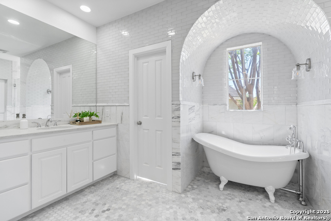
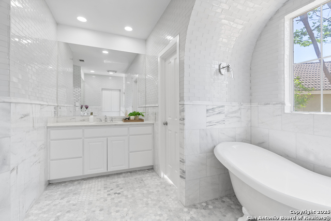
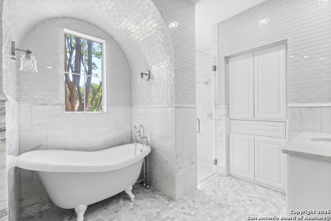
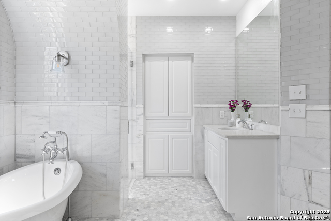
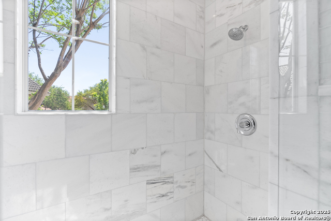
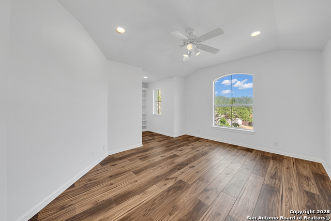
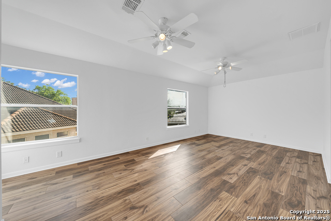
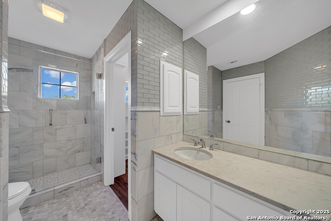
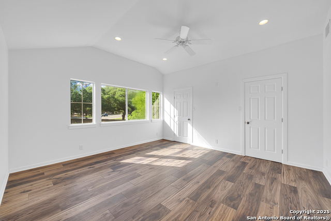
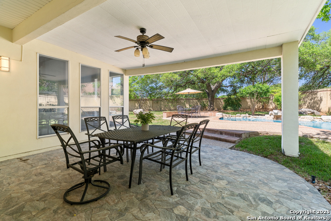
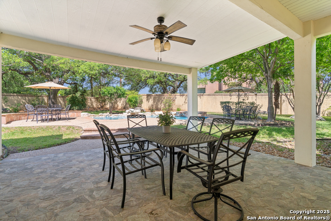
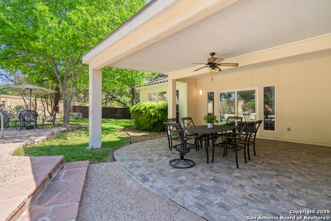
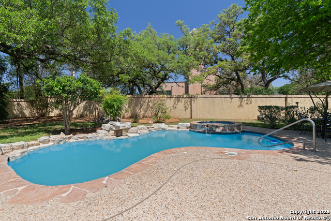
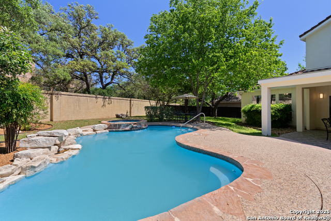
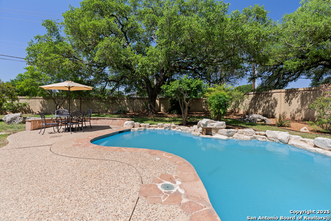
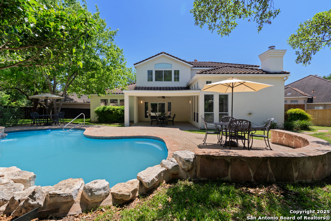
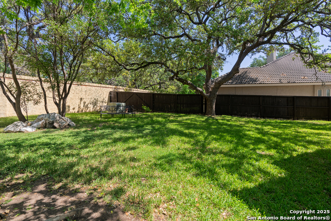
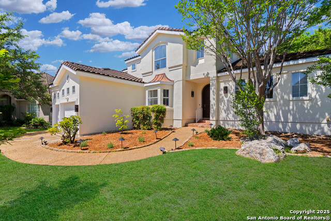
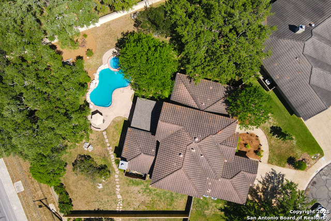
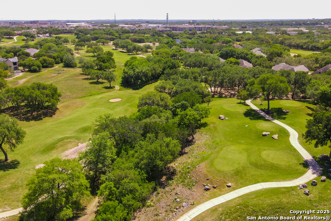
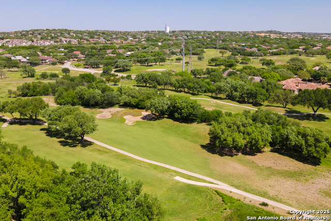
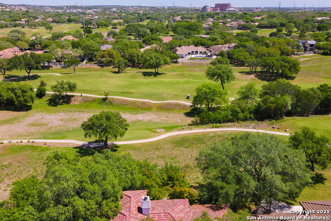
- MLS#: 1858495 ( Single Residential )
- Street Address: 19211 Tierra Cove
- Viewed: 129
- Price: $775,000
- Price sqft: $231
- Waterfront: No
- Year Built: 1999
- Bldg sqft: 3354
- Bedrooms: 4
- Total Baths: 5
- Full Baths: 4
- 1/2 Baths: 1
- Garage / Parking Spaces: 2
- Days On Market: 144
- Additional Information
- County: BEXAR
- City: San Antonio
- Zipcode: 78258
- Subdivision: Woods At Sonterra
- Elementary School: Stone Oak
- Middle School: Barbara Bush
- High School: Ronald Reagan
- Provided by: BHHS Don Johnson Realtors - SA
- Contact: Joseph Aguilar
- (210) 279-2981

- DMCA Notice
-
DescriptionWelcome to 19211 Tierra Cove, a Refined Spanish Residence in the Golf Course Community of the Woods at Sonterra with Resort Caliber amenities and a custom Keith Zars Swimming Pool. Situated on an expansive 0.38 acre homesite within an exclusive guard gated community, this distinguished Spanish style home seamlessly blends architectural elegance with modern refinement. Encompassing 3,354 square feet of thoughtfully designed living space, this two story residence offers four generously appointed bedrooms, four and a half luxurious baths, and a dedicated office crafted for both grand entertaining and intimate everyday living. Soaring ceilings and exposed wood beams set a tone of understated grandeur, while fresh interior paint and curated designer light fixtures elevate the ambiance throughout. The gracious living spaces are anchored by a timeless Spanish style fireplace, while wood look flooring adds warmth and continuity. At the heart of the home, the chef's kitchen exudes sophistication with pristine quartz countertops, crisp white cabinetry, and premium stainless steel appliances (2021). Spa inspired marble tiled bathrooms accompany each bedroom, with the primary suite offering a sanctuary of its own complete with a classic clawfoot soaking tub and elegant finishes. Additional features include a water softener system, a 2020 HVAC replacement, and impeccable design continuity across every room. The home's exterior is equally captivating. A concrete tile roof, smooth stucco facade, and wrought iron designer sconces speak to its Spanish heritage. The grounds are meticulously landscaped with mature oaks, curated planting beds, and a full sprinkler system. Step outside to a private oasis featuring a Keith Zars swimming pool and spa, flagstone walkways, and a covered patio ideal for alfresco living. The oversized two car garage offers ample storage without compromising aesthetics. Situated on a cul de sac lot across the street from The Vineyard Shopping center home to Whole Foods, Target, Black Swan Yoga, Chipotle, Panera, LA fitness and more. Located within the coveted North East Independent School District and Zoned to Reagan High School. This is a rare offering where classic architecture, curated upgrades, and a premier location converge to create a residence of exceptional character and comfort.
Features
Possible Terms
- Conventional
- FHA
- VA
- Cash
- Investors OK
Air Conditioning
- Two Central
Apprx Age
- 26
Builder Name
- UNKN
Construction
- Pre-Owned
Contract
- Exclusive Right To Sell
Days On Market
- 100
Dom
- 100
Elementary School
- Stone Oak
Exterior Features
- Stucco
Fireplace
- Not Applicable
Floor
- Wood
Foundation
- Slab
Garage Parking
- Two Car Garage
Heating
- Central
Heating Fuel
- Natural Gas
High School
- Ronald Reagan
Home Owners Association Fee
- 327
Home Owners Association Fee 2
- 116
Home Owners Association Frequency
- Quarterly
Home Owners Association Mandatory
- Mandatory
Home Owners Association Name
- SONTERRA PROPERTY OWNERS ASSOCIATION
Home Owners Association Name2
- STONE OAK COMMUNITY OF MUTUALS AMENITIES
Home Owners Association Payment Frequency 2
- Annually
Inclusions
- Ceiling Fans
- Chandelier
- Washer Connection
- Dryer Connection
Instdir
- Head East on 1604 and take the Blanco Exit. Take a left on Blanco and then take a right on Madera Parkway right after the Goodwill. Take the first left onto Tierra Cove and the house will be on the left hand side of the cul-de-sac.
Interior Features
- Two Living Area
Kitchen Length
- 27
Legal Description
- NCB 16331 BLK 8 LOT 3 THE WOODS AT SONTERRA UT-4A STONE OAK
Middle School
- Barbara Bush
Multiple HOA
- Yes
Neighborhood Amenities
- Controlled Access
- Golf Course
- Jogging Trails
- Other - See Remarks
Owner Lrealreb
- No
Ph To Show
- 2102222227
Possession
- Closing/Funding
Property Type
- Single Residential
Recent Rehab
- Yes
Roof
- Tile
Source Sqft
- Appsl Dist
Style
- Two Story
Total Tax
- 16654.98
Utility Supplier Elec
- CPS
Utility Supplier Sewer
- CITY
Utility Supplier Water
- SAWS
Views
- 129
Water/Sewer
- Water System
- Sewer System
Window Coverings
- All Remain
Year Built
- 1999
Property Location and Similar Properties