
- Ron Tate, Broker,CRB,CRS,GRI,REALTOR ®,SFR
- By Referral Realty
- Mobile: 210.861.5730
- Office: 210.479.3948
- Fax: 210.479.3949
- rontate@taterealtypro.com
Property Photos
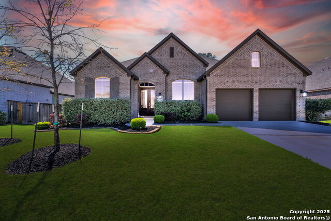

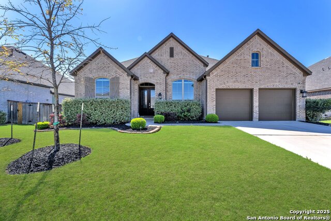
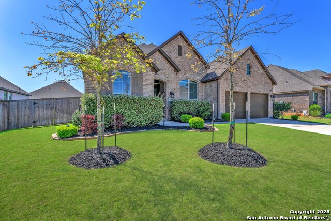
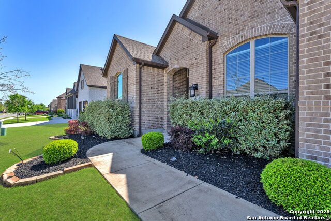
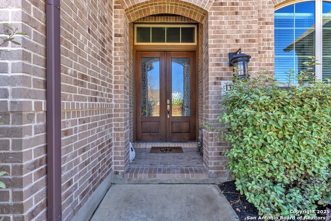
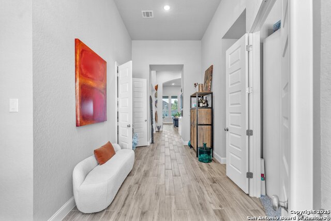
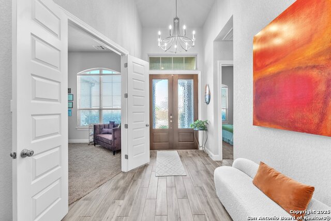
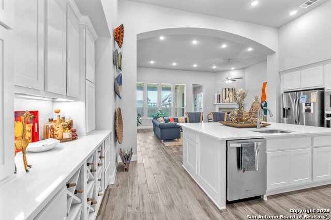
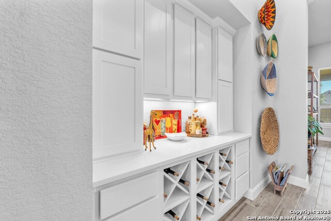
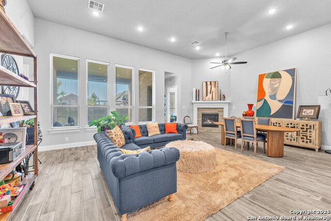
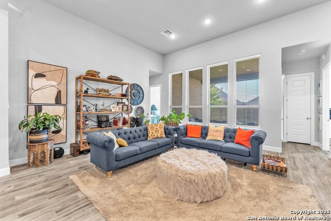
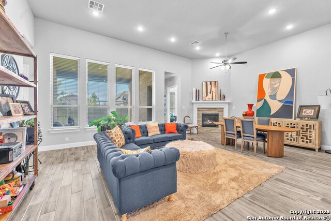
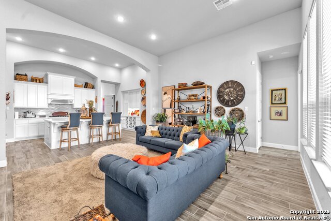
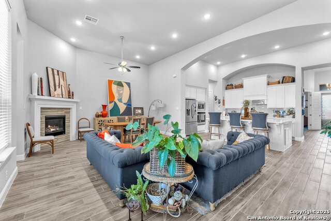
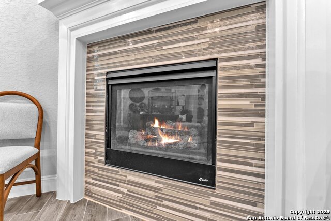
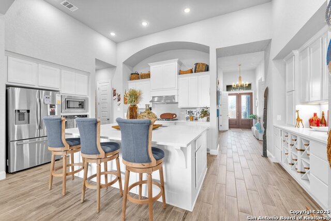
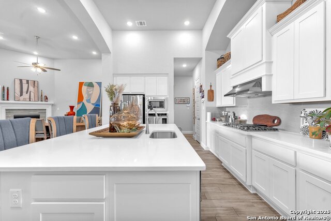
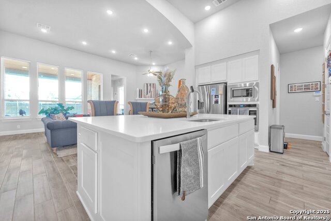
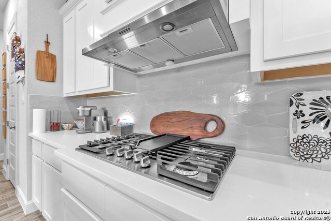
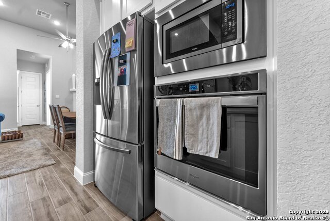
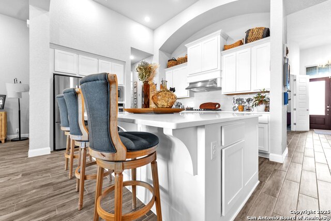
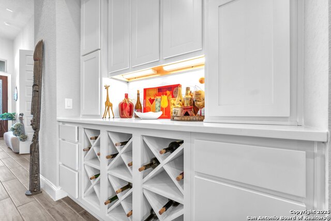
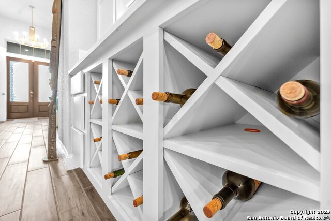
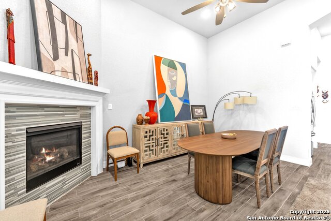
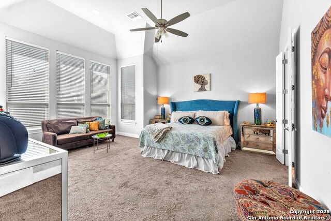
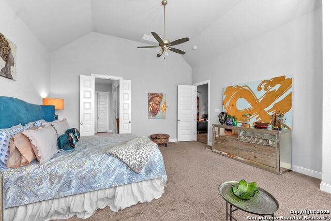
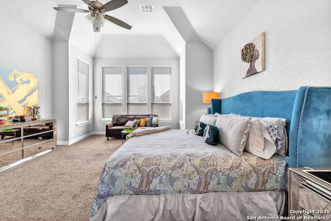
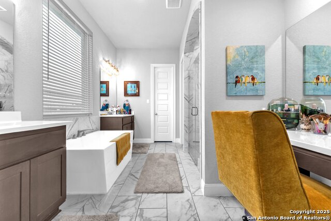
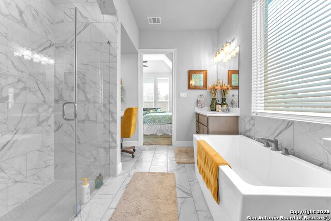
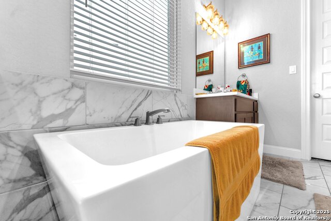
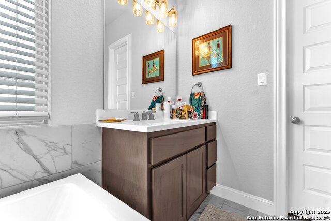
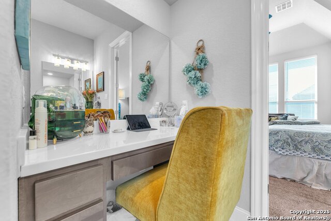
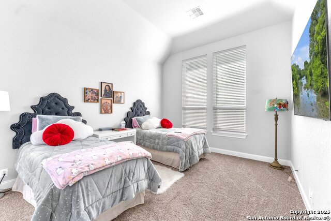
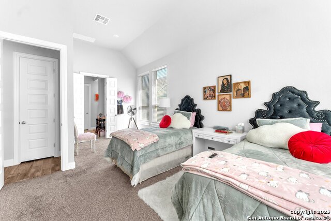
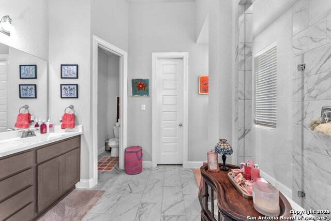
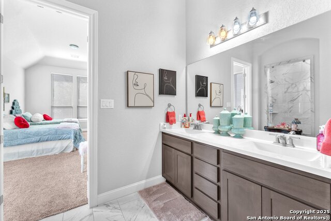
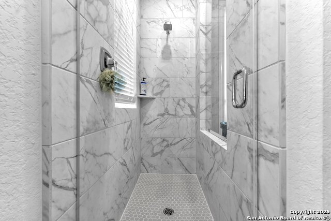
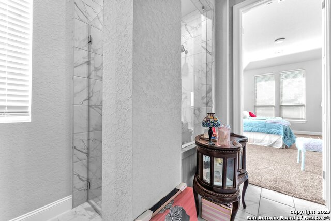
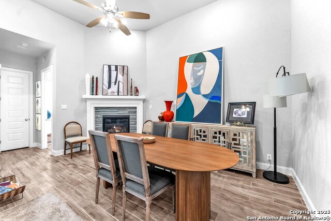
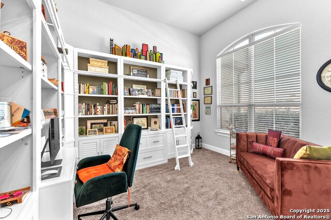
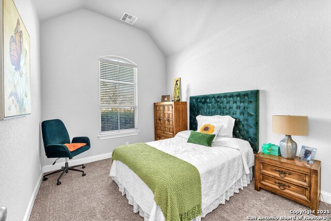
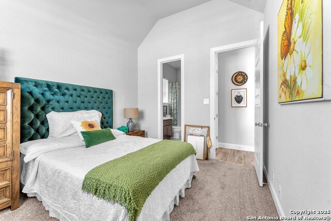
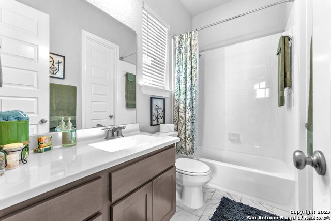
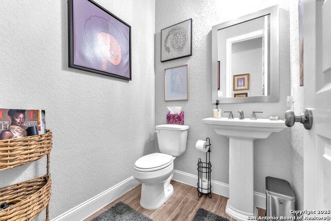
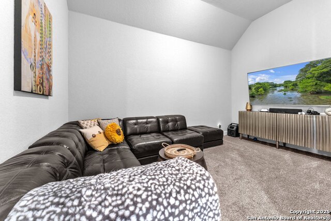
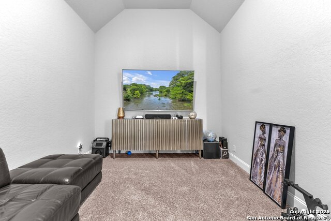
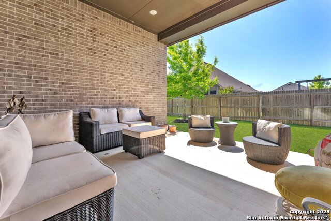
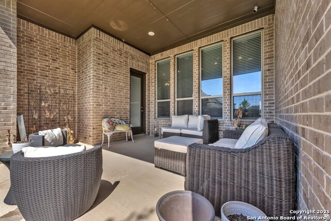

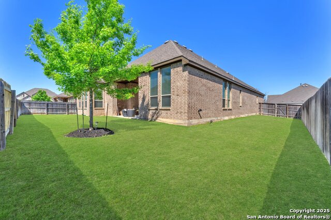
- MLS#: 1858421 ( Single Residential )
- Street Address: 13124 Hallie Dawn
- Viewed: 187
- Price: $589,999
- Price sqft: $206
- Waterfront: No
- Year Built: 2020
- Bldg sqft: 2862
- Bedrooms: 3
- Total Baths: 4
- Full Baths: 3
- 1/2 Baths: 1
- Garage / Parking Spaces: 3
- Days On Market: 145
- Additional Information
- County: GUADALUPE
- City: Schertz
- Zipcode: 78154
- Subdivision: Hallies Cove
- District: Schertz Cibolo Universal City
- Elementary School: Rose Garden
- Middle School: Corbett
- High School: Samuel Clemens
- Provided by: Century 21 The Hills Realty
- Contact: Maria Booth
- (210) 979-6700

- DMCA Notice
-
DescriptionLuxury Living at its finest built by Highland Homes. Discover sophistication and comfort in this exceptional 2,862 square foot Highland Homes masterpiece. Boasting 3 bedrooms and 3.5 bathrooms, this property is tailored for modern living with thoughtful upgrades throughout. Tandem Three Car Garage spacious and practical for your vehicles and storage needs. Highlights include Dual Master Suites perfect for flexibility and convenience. Extended Master Bedroom a spacious retreat designed for ultimate relaxation. Entertainment Media Room ideal for movie nights or game day gatherings. Extended Patio your outdoor oasis, perfect for entertaining. 13' Tall Ceilings grand and airy, creating a luxurious atmosphere. Family Room Fireplace a striking focal point that adds warmth and charm. Master Bath featuring a sleek freestanding tub, combining style with relaxation. Chef's Kitchen functional and elegant, with a generously sized built in hutch for storage and display. Whether you're drawn to its architectural beauty or its thoughtful design, this home has it all. Ready to fall in love with your dream home? Schedule your visit today!
Features
Possible Terms
- Conventional
- FHA
- VA
- TX Vet
Accessibility
- No Steps Down
- Level Lot
- First Floor Bath
- Full Bath/Bed on 1st Flr
- First Floor Bedroom
- Stall Shower
- Thresholds less than 5/8 of an inch
Air Conditioning
- One Central
Builder Name
- Highland Homes
Construction
- Pre-Owned
Contract
- Exclusive Right To Sell
Days On Market
- 85
Currently Being Leased
- No
Dom
- 85
Elementary School
- Rose Garden
Energy Efficiency
- Tankless Water Heater
- 16+ SEER AC
- Programmable Thermostat
- Double Pane Windows
- Radiant Barrier
- Low E Windows
- High Efficiency Water Heater
- Ceiling Fans
Exterior Features
- Brick
- 4 Sides Masonry
Fireplace
- Family Room
- Gas Logs Included
- Gas
- Gas Starter
- Glass/Enclosed Screen
Floor
- Carpeting
- Ceramic Tile
Foundation
- Slab
Garage Parking
- Three Car Garage
- Attached
- Tandem
Green Certifications
- Build San Antonio Green
Green Features
- Low Flow Commode
- Rain/Freeze Sensors
- Mechanical Fresh Air
Heating
- Central
- 1 Unit
Heating Fuel
- Natural Gas
High School
- Samuel Clemens
Home Owners Association Fee
- 300
Home Owners Association Frequency
- Annually
Home Owners Association Mandatory
- Mandatory
Home Owners Association Name
- HALLIES COVE HOMEOWNERS ASSOCIATION
Inclusions
- Ceiling Fans
- Chandelier
- Washer Connection
- Dryer Connection
- Cook Top
- Built-In Oven
- Self-Cleaning Oven
- Microwave Oven
- Gas Cooking
- Disposal
- Dishwasher
- Ice Maker Connection
- Vent Fan
- Smoke Alarm
- Pre-Wired for Security
- Gas Water Heater
- Garage Door Opener
- Plumb for Water Softener
- Solid Counter Tops
- Carbon Monoxide Detector
- City Garbage service
Instdir
- From 1604 & I-35: East on 1604 to Lower Seguin Rd.
- left on Lower Seguin Rd.
- CONTINUE on Lower Seguin Rd to FM 1518
- Right on FM 1518
- and continue on FM 1518
- then left on Hallie Arrow. FROM I-10E: North on FM 1518 1-2 Mile
Interior Features
- Two Living Area
- Island Kitchen
- Walk-In Pantry
- Study/Library
- Media Room
- Utility Room Inside
- Secondary Bedroom Down
- 1st Floor Lvl/No Steps
- High Ceilings
- Cable TV Available
- High Speed Internet
- All Bedrooms Downstairs
- Laundry Main Level
- Laundry Lower Level
- Laundry Room
- Walk in Closets
- Attic - Pull Down Stairs
- Attic - Radiant Barrier Decking
Kitchen Length
- 19
Legal Desc Lot
- 21
Legal Description
- Cb 5193K (Hallies Cove Ut-3)
- Block 5 Lot 21 2020-New Per Pl
Lot Description
- 1/4 - 1/2 Acre
- Level
Lot Dimensions
- 80x120
Lot Improvements
- Street Paved
- Curbs
- Sidewalks
- Streetlights
- Fire Hydrant w/in 500'
- City Street
- Interstate Hwy - 1 Mile or less
Middle School
- Corbett
Multiple HOA
- No
Neighborhood Amenities
- Park/Playground
Occupancy
- Owner
Owner Lrealreb
- No
Ph To Show
- 210-222-2227
Possession
- Closing/Funding
Property Type
- Single Residential
Roof
- Composition
School District
- Schertz-Cibolo-Universal City ISD
Source Sqft
- Appsl Dist
Style
- One Story
Total Tax
- 13948.12
Utility Supplier Elec
- CPS Energy
Utility Supplier Gas
- CPS Energy
Utility Supplier Grbge
- Republic Ser
Utility Supplier Sewer
- Schertz
Utility Supplier Water
- Schertz Wate
Views
- 187
Water/Sewer
- City
Window Coverings
- All Remain
Year Built
- 2020
Property Location and Similar Properties