
- Ron Tate, Broker,CRB,CRS,GRI,REALTOR ®,SFR
- By Referral Realty
- Mobile: 210.861.5730
- Office: 210.479.3948
- Fax: 210.479.3949
- rontate@taterealtypro.com
Property Photos
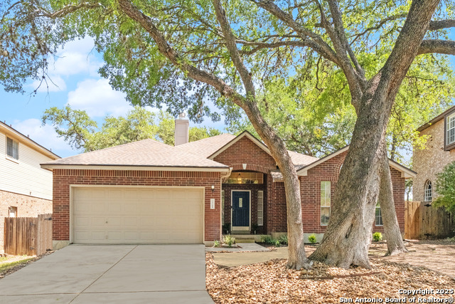

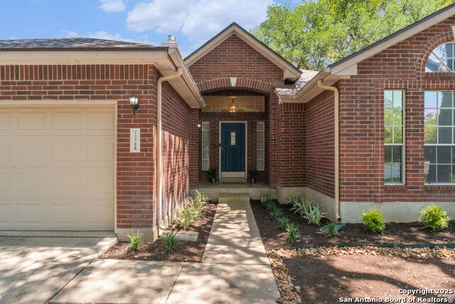
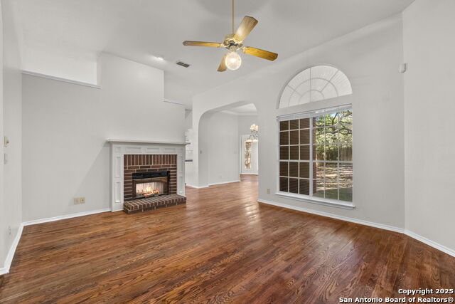
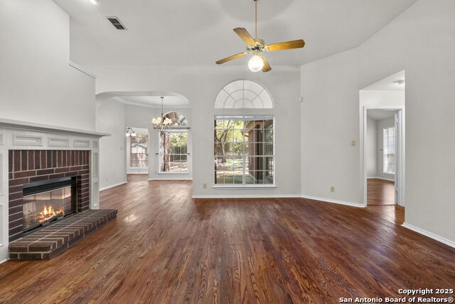
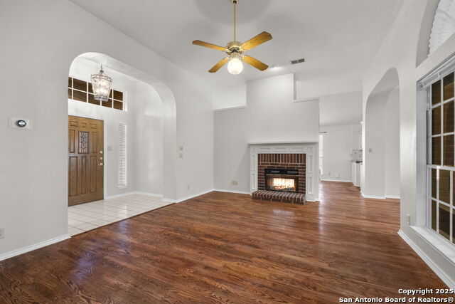
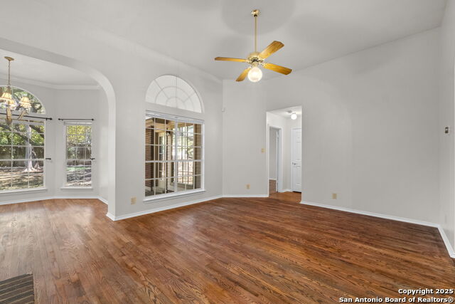
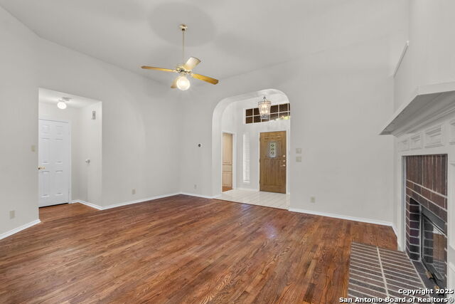
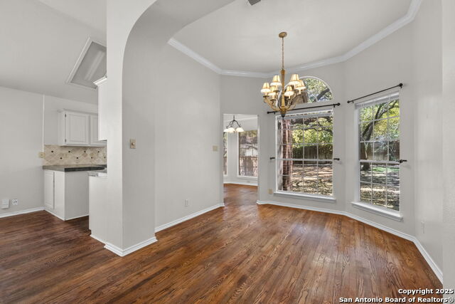
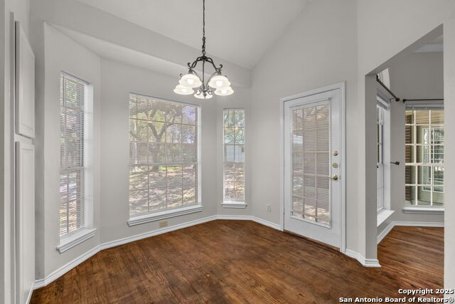
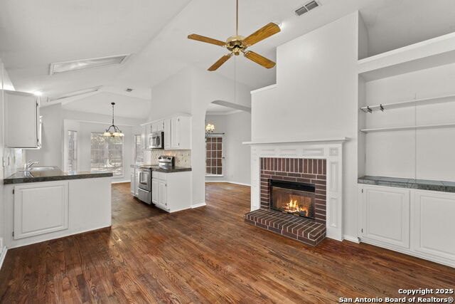
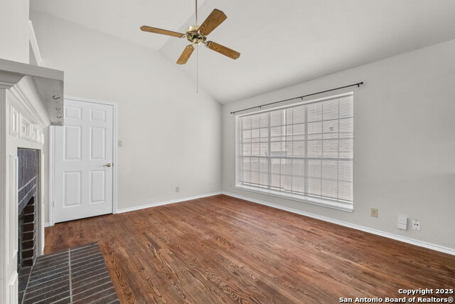
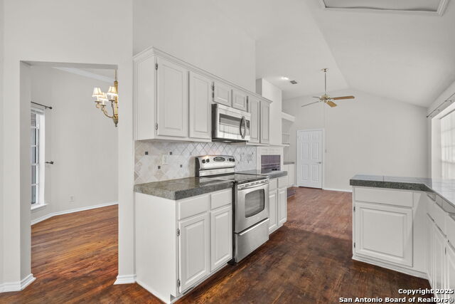
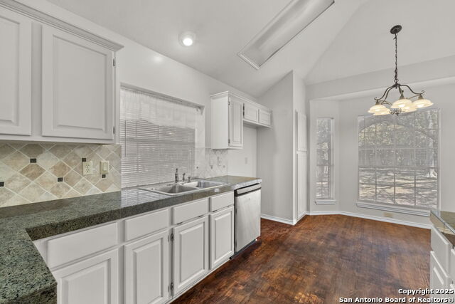
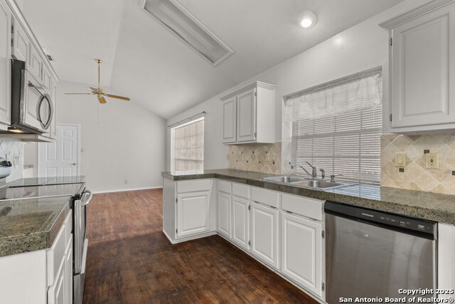
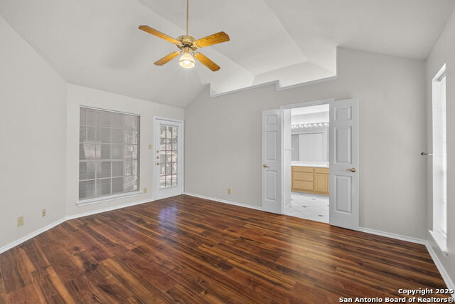
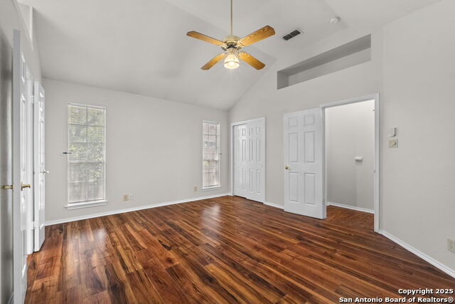
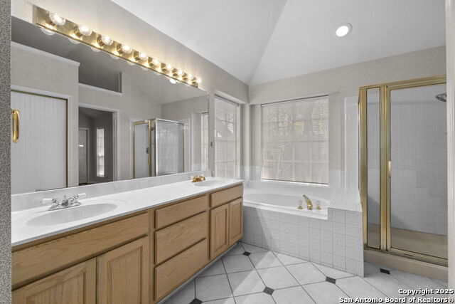
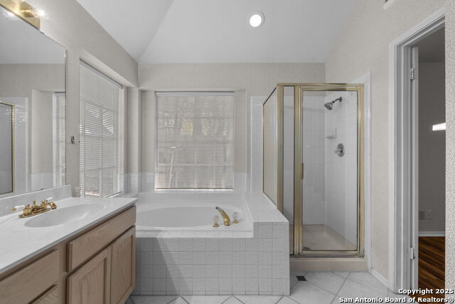
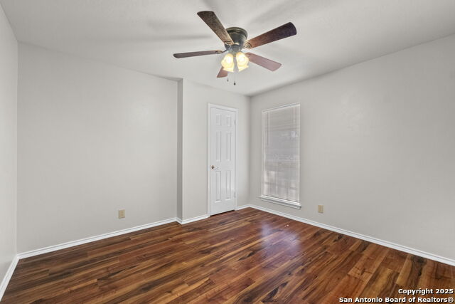
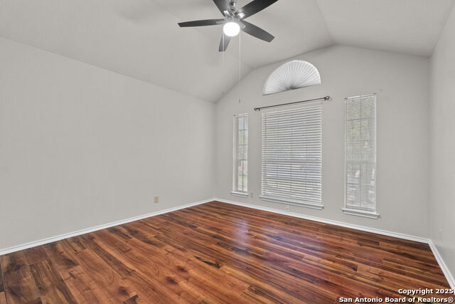
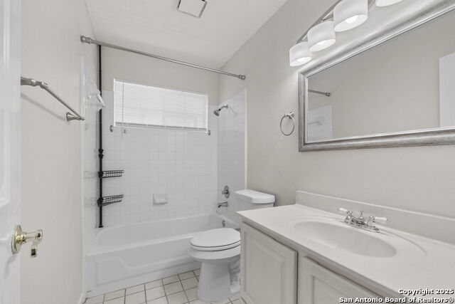
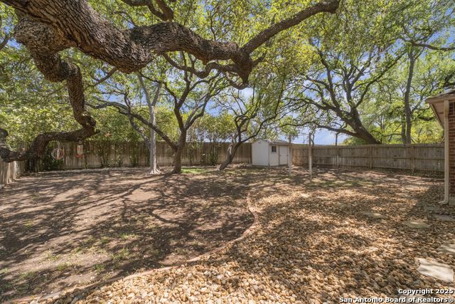
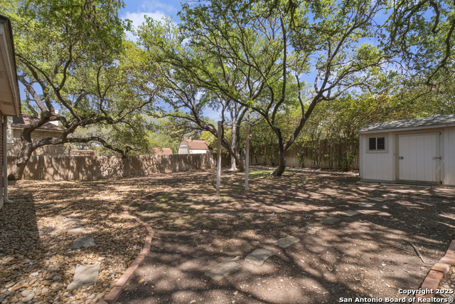
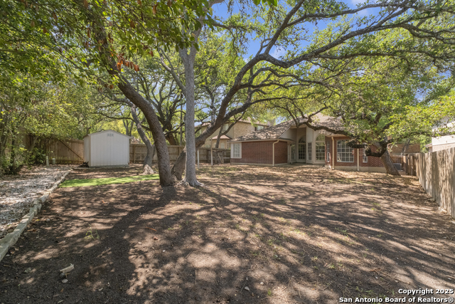
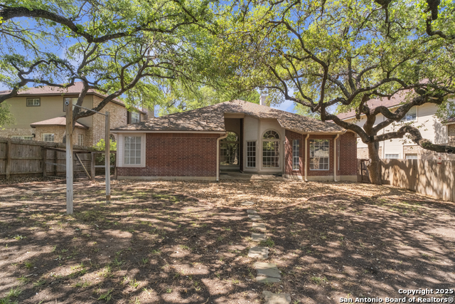
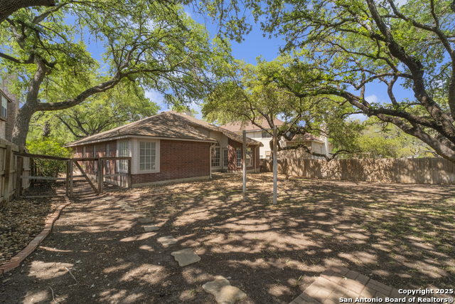
- MLS#: 1858401 ( Single Residential )
- Street Address: 13706 Morningbluff
- Viewed: 24
- Price: $365,000
- Price sqft: $203
- Waterfront: No
- Year Built: 1993
- Bldg sqft: 1800
- Bedrooms: 3
- Total Baths: 2
- Full Baths: 2
- Garage / Parking Spaces: 2
- Days On Market: 54
- Additional Information
- County: BEXAR
- City: San Antonio
- Zipcode: 78216
- Subdivision: Bluffview Heights
- Elementary School: Harmony Hills
- Middle School: Eisenhower
- High School: Churchill
- Provided by: Engel & Volkers Alamo Heights
- Contact: Katy Campion
- (210) 845-1008

- DMCA Notice
-
DescriptionNestled in the desirable Bluffview Heights neighborhood, this charming three bedroom, two bathroom home offers a wonderful opportunity. Situated on a nice almost quarter acre lot, the property boasts mature trees that provide ample shade for energy savings. Recent updates include refreshed landscaping creating an inviting exterior and a significant upgrade is the newer roof, installed in 2020. Inside, the home features elegant wood flooring throughout the main living areas for ease of cleaning. A striking two way wood burning fireplace serves as a beautiful focal point, separating the living room and den. The primary bedroom offers the convenience of exterior access, as well as ample storage with dual closets, and a relaxing garden tub plus a separate glass enclosed shower. Two additional bedrooms and a shared bathroom sit near the front of the home. This well maintained residence presents a fantastic canvas for new buyers to infuse their personal style and create the home of their dreams. Its prime location in Bluffview Heights offers convenient access to local amenities, schools, the vibrant culture of San Antonio, and ease of access to multiple major thoroughfares and SA International Airport, making it a truly appealing prospect for those seeking a blend of serene living and city convenience.
Features
Possible Terms
- Conventional
- FHA
- VA
- Cash
- Investors OK
Accessibility
- 2+ Access Exits
- Level Lot
- First Floor Bath
- Full Bath/Bed on 1st Flr
- First Floor Bedroom
Air Conditioning
- One Central
Apprx Age
- 32
Builder Name
- Unknown
Construction
- Pre-Owned
Contract
- Exclusive Right To Sell
Days On Market
- 37
Currently Being Leased
- No
Dom
- 37
Elementary School
- Harmony Hills
Exterior Features
- Brick
- 4 Sides Masonry
- Wood
Fireplace
- One
- Living Room
- Family Room
- Wood Burning
Floor
- Ceramic Tile
- Wood
Foundation
- Slab
Garage Parking
- Two Car Garage
Heating
- Central
Heating Fuel
- Other
High School
- Churchill
Home Owners Association Fee
- 225
Home Owners Association Frequency
- Semi-Annually
Home Owners Association Mandatory
- Mandatory
Home Owners Association Name
- BLUFFVIEW HEIGHTS
Home Faces
- West
Inclusions
- Ceiling Fans
- Chandelier
- Washer Connection
- Dryer Connection
- Microwave Oven
- Stove/Range
- Disposal
- Dishwasher
- Smoke Alarm
- Electric Water Heater
- Garage Door Opener
- Smooth Cooktop
- Carbon Monoxide Detector
- City Garbage service
Instdir
- West Ave. to Wood Valley
Interior Features
- Two Living Area
- Separate Dining Room
- Two Eating Areas
- Utility Room Inside
- Secondary Bedroom Down
- 1st Floor Lvl/No Steps
- High Ceilings
- All Bedrooms Downstairs
- Laundry Main Level
- Laundry Room
Kitchen Length
- 15
Legal Desc Lot
- 38
Legal Description
- Ncb 17499 Blk 2 Lot 38 Blufview Of Camino Real U-4B
Lot Improvements
- Street Paved
- Curbs
- Sidewalks
- Asphalt
- City Street
Middle School
- Eisenhower
Multiple HOA
- No
Neighborhood Amenities
- None
Other Structures
- Shed(s)
- Storage
Owner Lrealreb
- No
Ph To Show
- 210-222-2227
Possession
- Closing/Funding
Property Type
- Single Residential
Recent Rehab
- No
Roof
- Composition
Source Sqft
- Appsl Dist
Style
- One Story
- Traditional
Total Tax
- 8227.95
Utility Supplier Elec
- CPS
Utility Supplier Gas
- CPS
Utility Supplier Grbge
- COSA
Utility Supplier Sewer
- SAWS
Utility Supplier Water
- SAWS
Views
- 24
Water/Sewer
- City
Window Coverings
- All Remain
Year Built
- 1993
Property Location and Similar Properties