
- Ron Tate, Broker,CRB,CRS,GRI,REALTOR ®,SFR
- By Referral Realty
- Mobile: 210.861.5730
- Office: 210.479.3948
- Fax: 210.479.3949
- rontate@taterealtypro.com
Property Photos
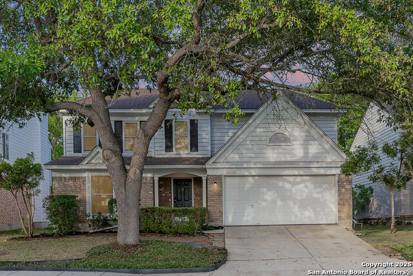

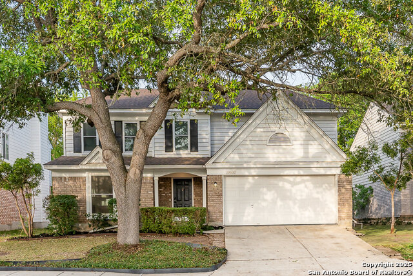
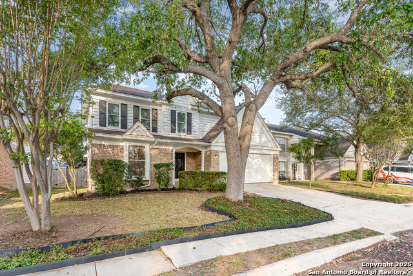
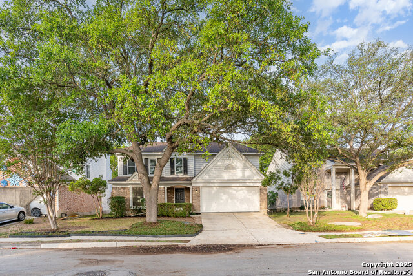
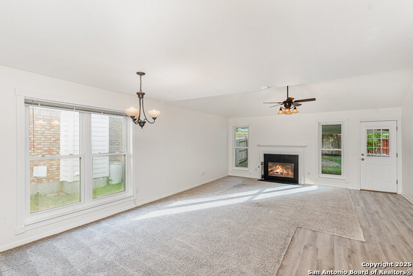
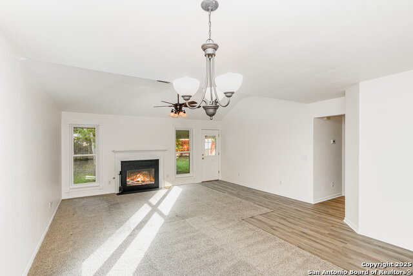
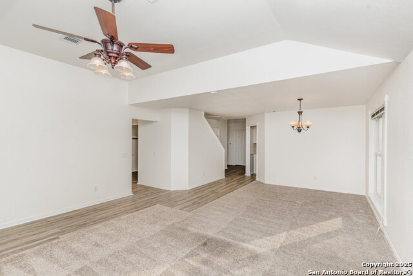
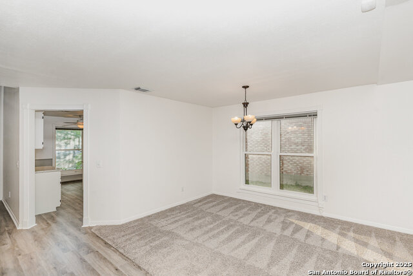
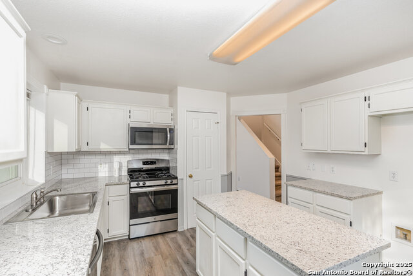
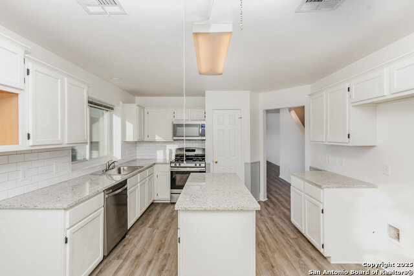
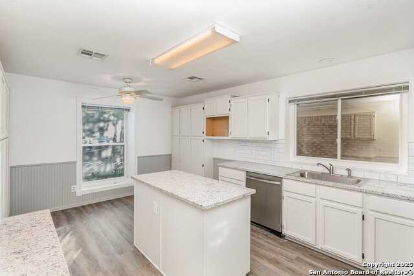
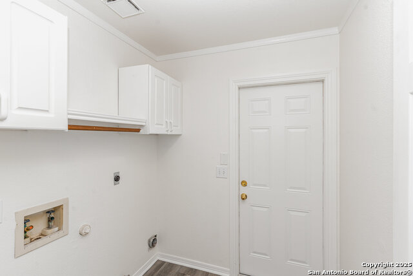
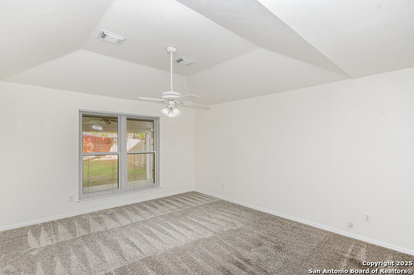
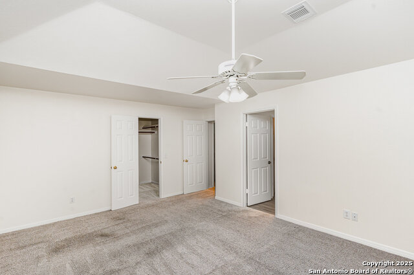
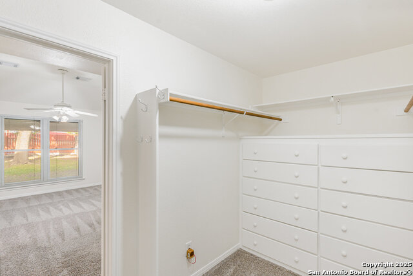
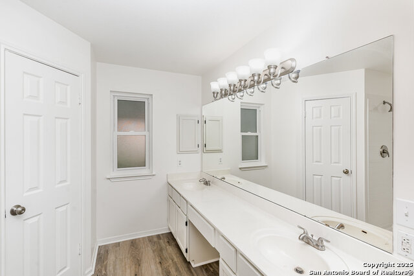
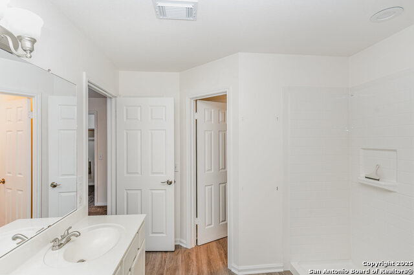
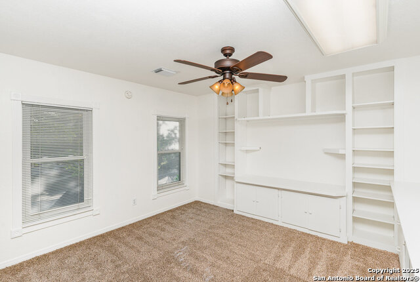
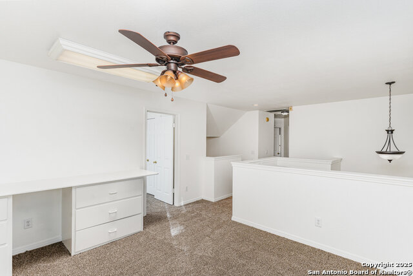
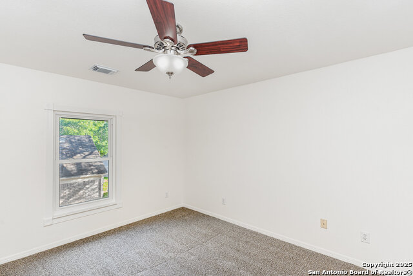
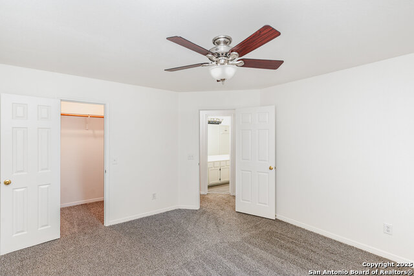
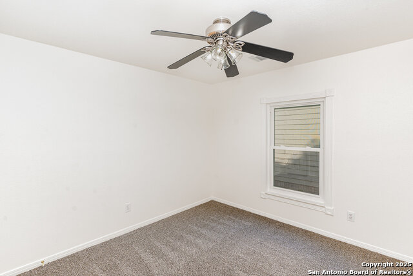
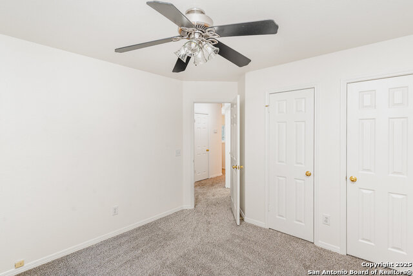
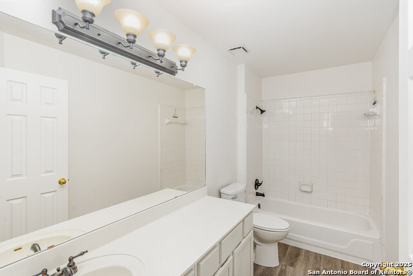
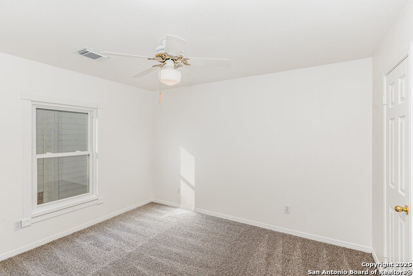
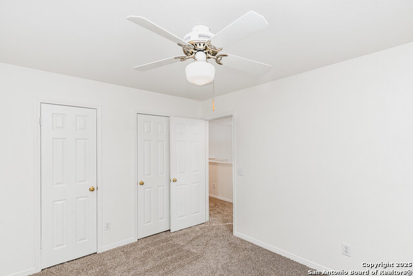
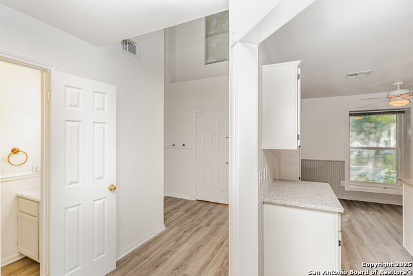
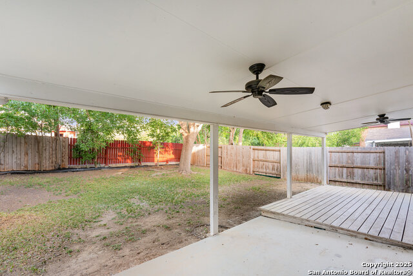
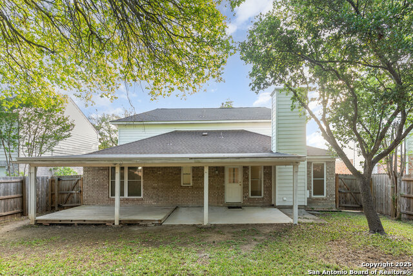
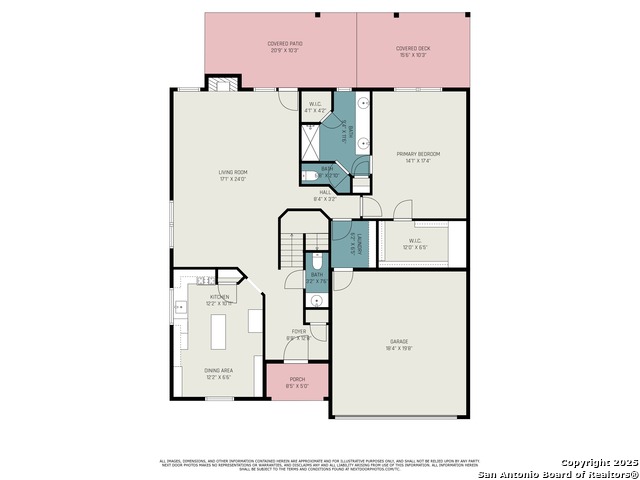
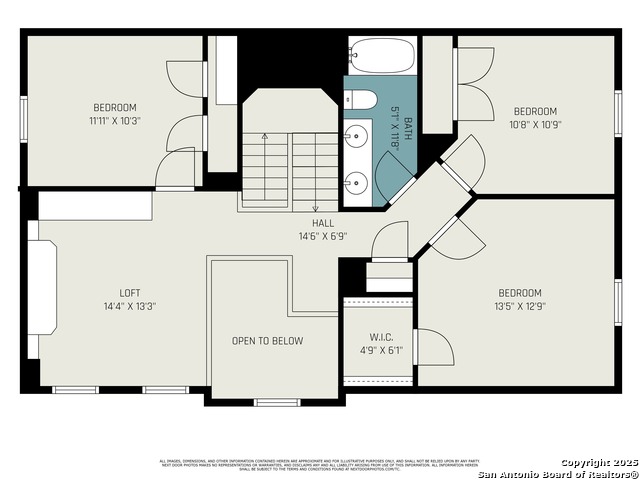
- MLS#: 1858326 ( Single Residential )
- Street Address: 10603 Coyote Hl
- Viewed: 2
- Price: $279,000
- Price sqft: $120
- Waterfront: No
- Year Built: 1993
- Bldg sqft: 2329
- Bedrooms: 4
- Total Baths: 3
- Full Baths: 2
- 1/2 Baths: 1
- Garage / Parking Spaces: 2
- Days On Market: 6
- Additional Information
- County: BEXAR
- City: Converse
- Zipcode: 78109
- Subdivision: Cimarron Trails
- District: Judson
- Elementary School: Crestview
- Middle School: Kitty Hawk
- High School: Judson
- Provided by: Orchard Brokerage
- Contact: Michael Stewart
- (210) 464-6730

- DMCA Notice
-
DescriptionWelcome to this beautifully laid out 2 story home featuring 4 bedrooms and 2.5 baths, designed with comfort and functionality in mind. The living and dining room combo offers a flexible space ideal for everyday living and entertaining. The primary bedroom is conveniently located on the main floor, providing added privacy and ease of access. Upstairs, you'll find the secondary bedrooms along with a generous loft area complete with built in shelving perfect for a home office, reading nook, or media space. Enjoy outdoor living in the fenced backyard with a covered patio, great for relaxing evenings or weekend gatherings.
Features
Possible Terms
- Conventional
- FHA
- VA
- Cash
Air Conditioning
- One Central
Apprx Age
- 32
Builder Name
- Unknown
Construction
- Pre-Owned
Contract
- Exclusive Right To Sell
Elementary School
- Crestview
Exterior Features
- Brick
- Siding
Fireplace
- Living Room
Floor
- Carpeting
- Vinyl
Foundation
- Slab
Garage Parking
- Two Car Garage
Heating
- Central
Heating Fuel
- Natural Gas
High School
- Judson
Home Owners Association Frequency
- Annually
Home Owners Association Mandatory
- Mandatory
Home Owners Association Name
- NONE
Inclusions
- Ceiling Fans
- Washer Connection
- Dryer Connection
Instdir
- 35 North past 410
- take O'Connor Rd East to Kitty Hawk Rd. Left on Mesquite Pass and another left on Coyote Hill.
Interior Features
- One Living Area
- Liv/Din Combo
- Eat-In Kitchen
Kitchen Length
- 12
Legal Desc Lot
- 47
Legal Description
- Cb 5052M Blk 1 Lot 47 (Cimarron Ut-18)
Middle School
- Kitty Hawk
Multiple HOA
- No
Neighborhood Amenities
- None
Owner Lrealreb
- No
Ph To Show
- 210-222-2227
Possession
- Closing/Funding
Property Type
- Single Residential
Roof
- Composition
School District
- Judson
Source Sqft
- Appsl Dist
Style
- Two Story
Total Tax
- 6275.82
Water/Sewer
- Water System
- Sewer System
Window Coverings
- All Remain
Year Built
- 1993
Property Location and Similar Properties