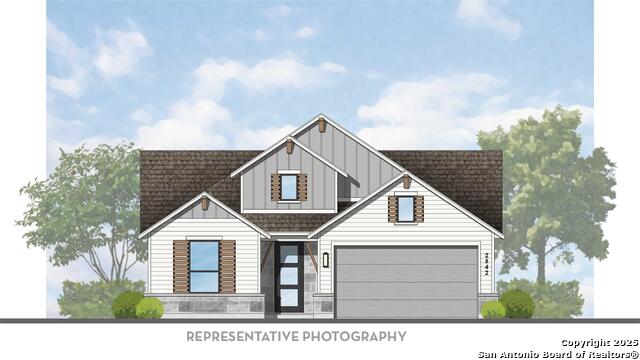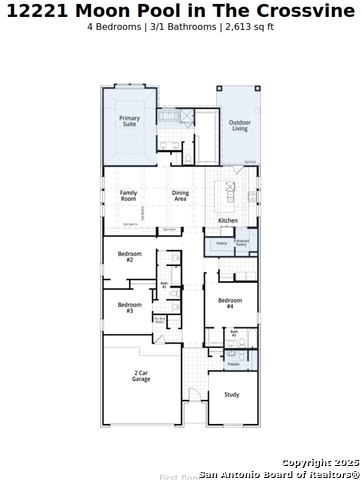
- Ron Tate, Broker,CRB,CRS,GRI,REALTOR ®,SFR
- By Referral Realty
- Mobile: 210.861.5730
- Office: 210.479.3948
- Fax: 210.479.3949
- rontate@taterealtypro.com
Property Photos




- MLS#: 1858310 ( Single Residential )
- Street Address: 12221 Moon Pool
- Viewed: 43
- Price: $574,000
- Price sqft: $217
- Waterfront: No
- Year Built: 2025
- Bldg sqft: 2640
- Bedrooms: 4
- Total Baths: 4
- Full Baths: 3
- 1/2 Baths: 1
- Garage / Parking Spaces: 2
- Days On Market: 54
- Additional Information
- County: GUADALUPE
- City: Schertz
- Zipcode: 78154
- Subdivision: The Crossvine
- District: Schertz Cibolo Universal City
- Elementary School: Rose Garden
- Middle School: Barbara C. Jordan
- High School: Clemens
- Provided by: Dina Verteramo, Broker
- Contact: Dina Verteramo
- (888) 524-3182

- DMCA Notice
-
Description2640 sf 1 story home with 4 bedrooms, 3.5 bathrooms, study, vaulted ceilings in kitchen, dining and family room, enhanced pantry with oversized walk in pantry, extended primary suite, extended covered patio. Oversized 2 car garage. Home backed up to green space.
Features
Possible Terms
- Conventional
- FHA
- VA
- TX Vet
- Cash
Air Conditioning
- One Central
Builder Name
- Highland Homes
Construction
- New
Contract
- Exclusive Agency
Days On Market
- 43
Dom
- 43
Elementary School
- Rose Garden
Energy Efficiency
- Tankless Water Heater
- 16+ SEER AC
- Programmable Thermostat
- Double Pane Windows
- Energy Star Appliances
- Radiant Barrier
- Low E Windows
- 90% Efficient Furnace
- Cellulose Insulation
- Ceiling Fans
Exterior Features
- Brick
- 4 Sides Masonry
- Stone/Rock
- Siding
- Cement Fiber
Fireplace
- Not Applicable
Floor
- Carpeting
- Ceramic Tile
- Wood
Foundation
- Slab
Garage Parking
- Two Car Garage
- Attached
- Oversized
Heating
- 1 Unit
Heating Fuel
- Natural Gas
High School
- Clemens
Home Owners Association Fee
- 1020
Home Owners Association Frequency
- Quarterly
Home Owners Association Mandatory
- Mandatory
Home Owners Association Name
- REALMANAGE
Inclusions
- Ceiling Fans
- Chandelier
- Washer Connection
- Dryer Connection
- Cook Top
- Built-In Oven
- Self-Cleaning Oven
- Microwave Oven
- Gas Cooking
- Disposal
- Dishwasher
- Trash Compactor
- Ice Maker Connection
- Wet Bar
- Vent Fan
- Smoke Alarm
- Pre-Wired for Security
- Attic Fan
- Gas Water Heater
- Garage Door Opener
- Plumb for Water Softener
- Solid Counter Tops
- Carbon Monoxide Detector
- City Garbage service
- Private Garbage Service
Instdir
- Take TX-1604 Loop South
- Turn Left onto Lower Seguin Rd Turn right onto FM1518 South Turn right on Crossvine Parkway Turn left on Chalk Trace Turn left on Heartvine Parkway
- Model will be on your right.
Interior Features
- One Living Area
- Separate Dining Room
- Breakfast Bar
- Walk-In Pantry
- Study/Library
- Utility Room Inside
- High Ceilings
- Open Floor Plan
- Pull Down Storage
- Cable TV Available
- High Speed Internet
- Laundry Main Level
- Laundry Room
- Walk in Closets
- Attic - Access only
- Attic - Pull Down Stairs
- Attic - Radiant Barrier Decking
Kitchen Length
- 17
Legal Description
- Lot6/Block2
Lot Description
- Level
Middle School
- Barbara C. Jordan
Multiple HOA
- No
Neighborhood Amenities
- Pool
- Park/Playground
- Jogging Trails
- Bike Trails
- Lake/River Park
Occupancy
- Vacant
Owner Lrealreb
- No
Ph To Show
- 210-507-5017
Possession
- Closing/Funding
Property Type
- Single Residential
Roof
- Composition
School District
- Schertz-Cibolo-Universal City ISD
Source Sqft
- Bldr Plans
Style
- One Story
- Traditional
Total Tax
- 2.36
Utility Supplier Elec
- CPS
Utility Supplier Gas
- SCHERTZ
Utility Supplier Grbge
- SCHERTZ
Utility Supplier Sewer
- SCHERTZ
Utility Supplier Water
- SCHERTZ
Views
- 43
Water/Sewer
- City
Window Coverings
- None Remain
Year Built
- 2025
Property Location and Similar Properties