
- Ron Tate, Broker,CRB,CRS,GRI,REALTOR ®,SFR
- By Referral Realty
- Mobile: 210.861.5730
- Office: 210.479.3948
- Fax: 210.479.3949
- rontate@taterealtypro.com
Property Photos
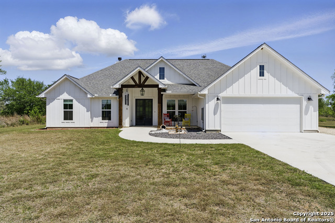

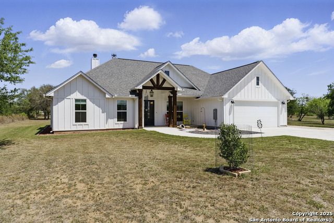
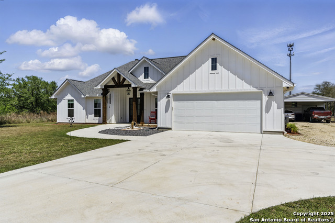
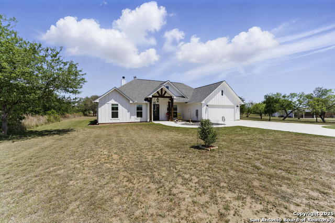
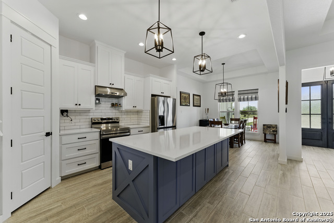
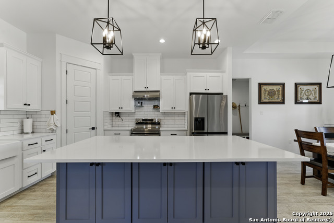
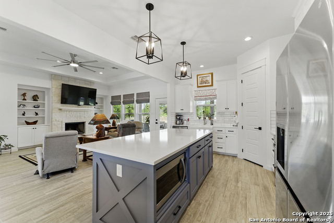
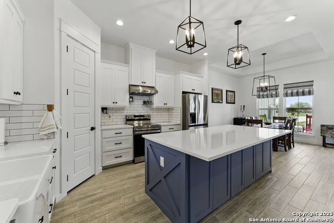
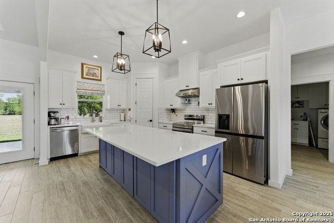
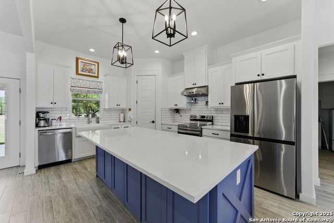
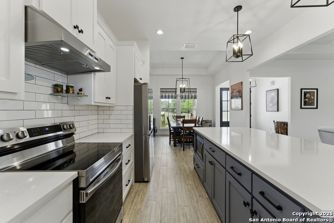
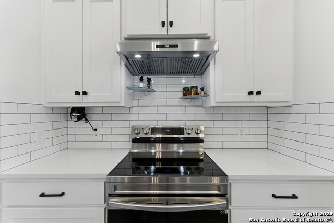
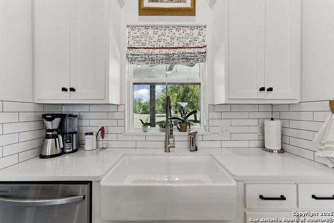
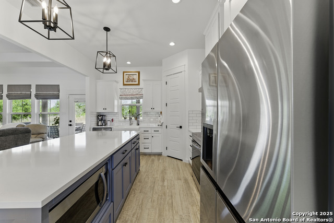
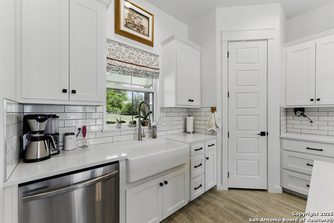
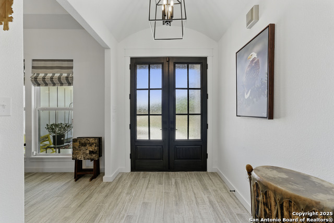
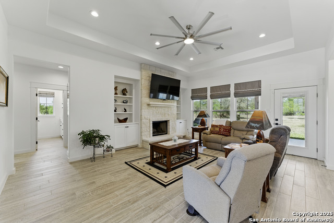
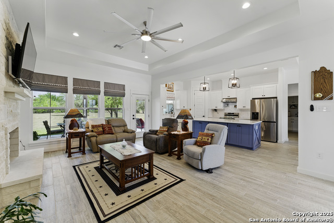
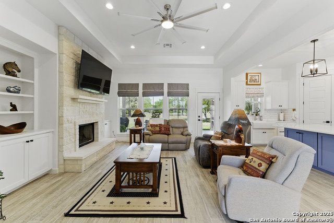
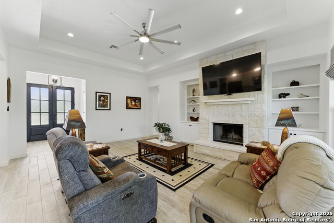
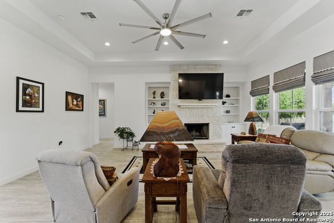
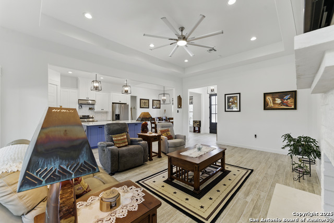
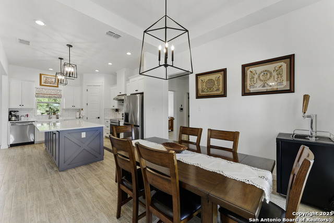
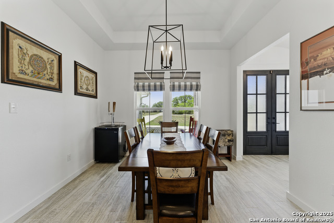
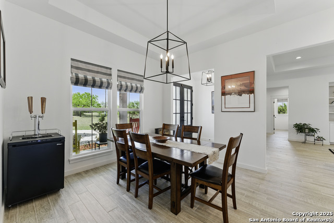
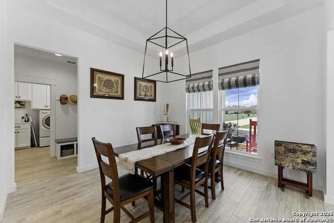
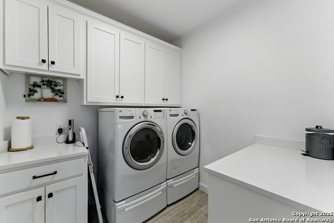
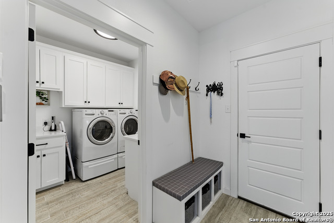
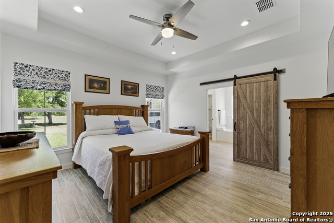
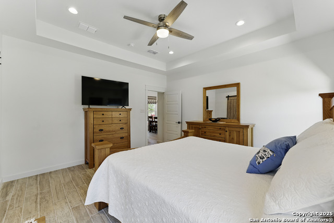
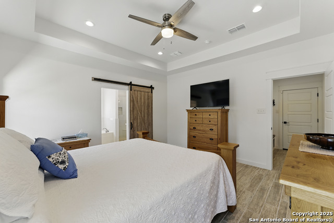
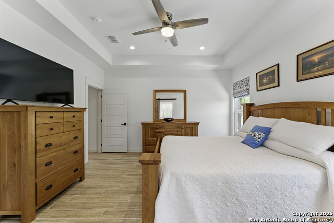
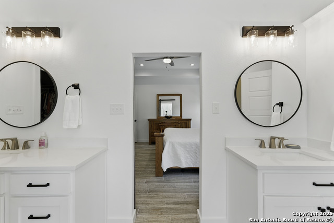
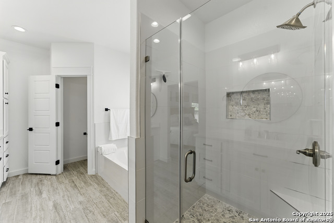
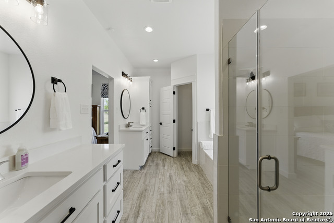
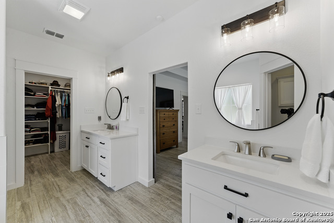
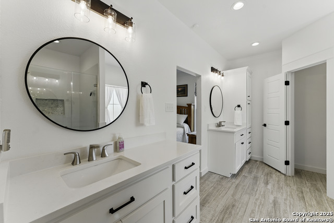
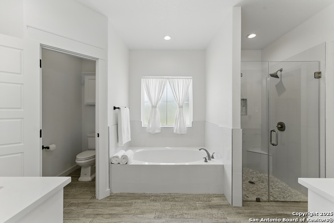
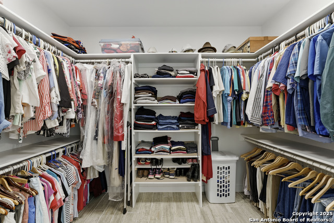
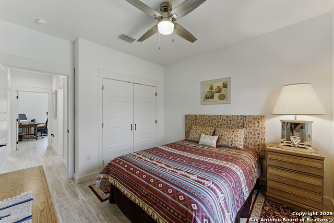
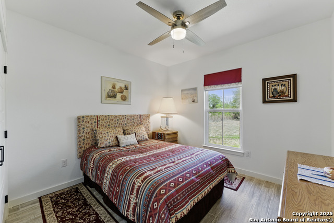
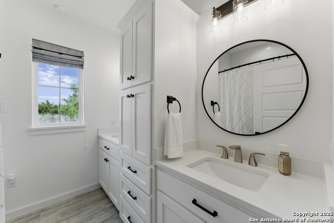
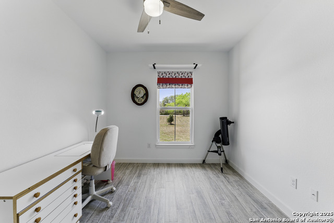
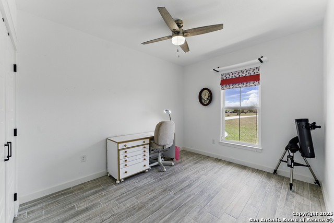
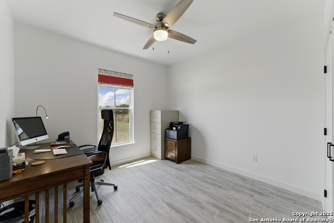
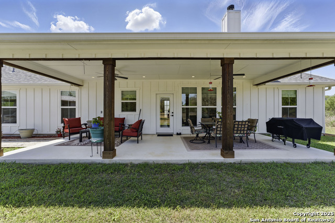
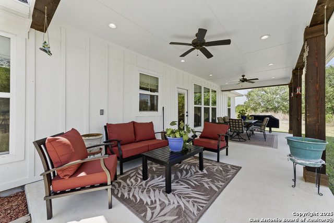
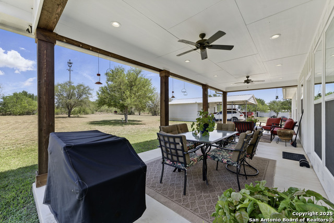
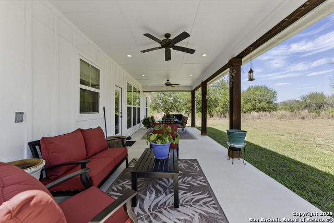
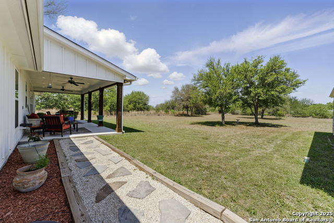
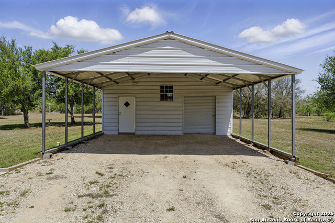
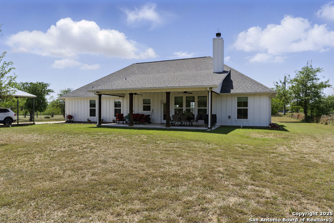
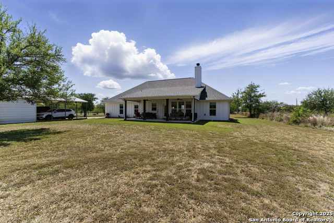
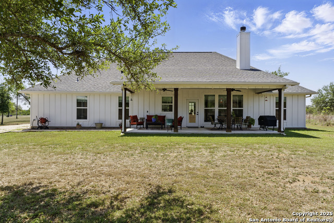
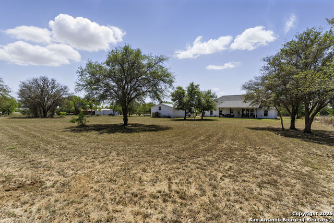
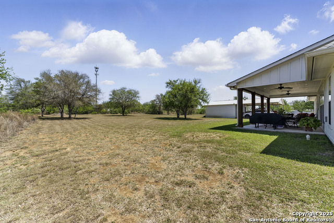
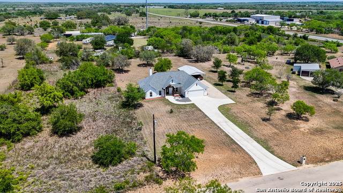
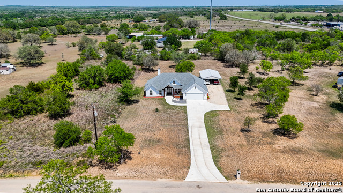
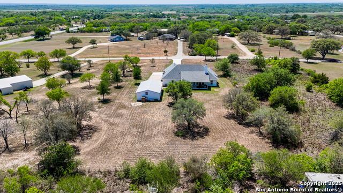
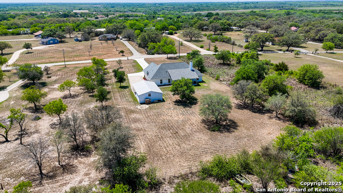
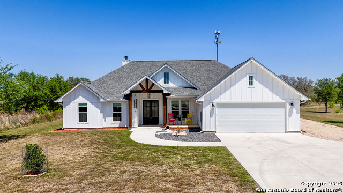
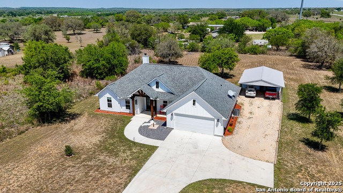
- MLS#: 1858297 ( Single Residential )
- Street Address: 185 Tschoepe
- Viewed: 45
- Price: $545,000
- Price sqft: $285
- Waterfront: No
- Year Built: 2021
- Bldg sqft: 1914
- Bedrooms: 4
- Total Baths: 2
- Full Baths: 2
- Garage / Parking Spaces: 2
- Days On Market: 98
- Acreage: 1.00 acres
- Additional Information
- County: GUADALUPE
- City: Seguin
- Zipcode: 78155
- Subdivision: Los Ranchitos
- District: Seguin
- Elementary School: Koenneckee
- Middle School: Barnes, Jim
- High School: Seguin
- Provided by: All City San Antonio Registered Series
- Contact: Maria Davila
- (830) 305-5229

- DMCA Notice
-
DescriptionGorgeous Custom Built Home on 1 acre in Seguin!! This stunning one story offers 4 bedrooms, 2 bathrooms, and plenty of space to build your dream pool, perfect for those hot Texas summers. Inside, enjoy quartz countertops, custom cabinets, stainless steel appliances, ceramic tile throughout, and a cozy fireplace in the living room. Step outside to a spacious covered patio, ideal for relaxing or entertaining. Bonus features include a 24 X 25 insulated storage room and a matching 24 x 25 carport. This home is conveniently located just outside of Seguin with easy access to I 10 and SH130. "Experience the best of country living with city convenience". Set up your appointment today.
Features
Possible Terms
- Conventional
- FHA
- VA
- Cash
- USDA
Air Conditioning
- One Central
Builder Name
- Brena Homes
Construction
- Pre-Owned
Contract
- Exclusive Right To Sell
Days On Market
- 93
Currently Being Leased
- No
Dom
- 93
Elementary School
- Koenneckee
Energy Efficiency
- Double Pane Windows
- Ceiling Fans
Exterior Features
- Siding
Fireplace
- One
- Living Room
Floor
- Ceramic Tile
Foundation
- Slab
Garage Parking
- Two Car Garage
- Attached
- Side Entry
Heating
- 1 Unit
Heating Fuel
- Electric
High School
- Seguin
Home Owners Association Mandatory
- None
Home Faces
- North
Inclusions
- Ceiling Fans
- Washer Connection
- Dryer Connection
- Microwave Oven
- Stove/Range
- Disposal
- Dishwasher
- Ice Maker Connection
- Smoke Alarm
- Electric Water Heater
- Garage Door Opener
- Plumb for Water Softener
- Solid Counter Tops
- Custom Cabinets
- Private Garbage Service
Instdir
- From Seguin
- East on Hwy 90 to Tschoepe Rd
- take a left on Tschoepe Rd
- second home on the right.
Interior Features
- One Living Area
- Separate Dining Room
- Eat-In Kitchen
- Two Eating Areas
- Island Kitchen
- Breakfast Bar
- Walk-In Pantry
- Utility Room Inside
- 1st Floor Lvl/No Steps
- High Ceilings
- Open Floor Plan
- High Speed Internet
- Laundry Main Level
- Laundry Room
- Walk in Closets
- Attic - Access only
- Attic - Partially Finished
- Attic - Partially Floored
- Attic - Pull Down Stairs
Kitchen Length
- 12
Legal Description
- Los Ranchitos Lot #2 1.00 Ac
Lot Description
- 1 - 2 Acres
- Level
Lot Improvements
- County Road
- Interstate Hwy - 1 Mile or less
Middle School
- Barnes
- Jim
Miscellaneous
- None/not applicable
Neighborhood Amenities
- None
Occupancy
- Owner
Other Structures
- Storage
Owner Lrealreb
- No
Ph To Show
- 210-222-2227
Possession
- Closing/Funding
Property Type
- Single Residential
Recent Rehab
- No
Roof
- Composition
School District
- Seguin
Source Sqft
- Appsl Dist
Style
- One Story
- Traditional
Total Tax
- 4650
Utility Supplier Elec
- CO-OP ELECTR
Utility Supplier Sewer
- SEPTIC
Utility Supplier Water
- Crystal Clea
Views
- 45
Water/Sewer
- Septic
- Co-op Water
Window Coverings
- None Remain
Year Built
- 2021
Property Location and Similar Properties