
- Ron Tate, Broker,CRB,CRS,GRI,REALTOR ®,SFR
- By Referral Realty
- Mobile: 210.861.5730
- Office: 210.479.3948
- Fax: 210.479.3949
- rontate@taterealtypro.com
Property Photos
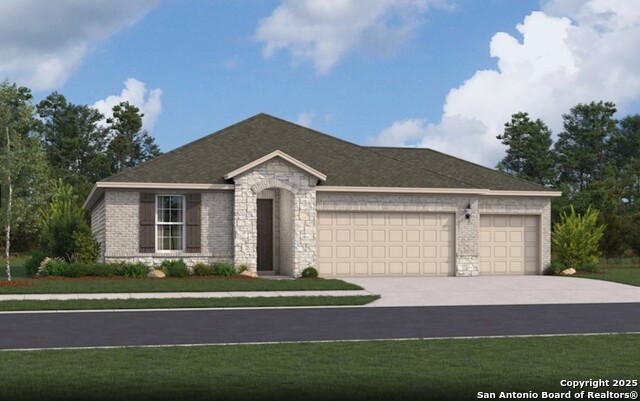

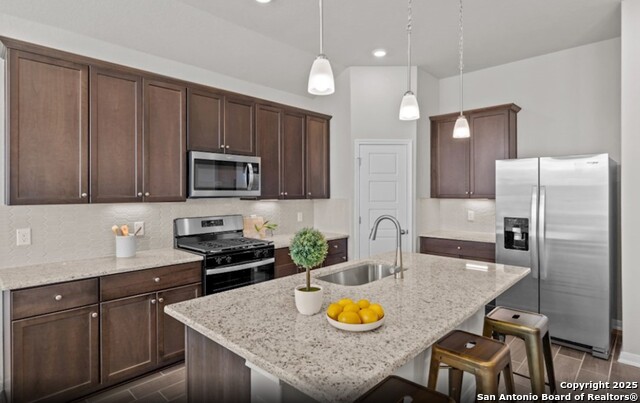
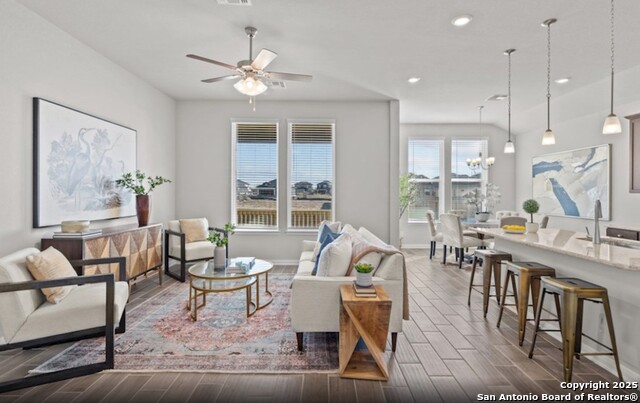
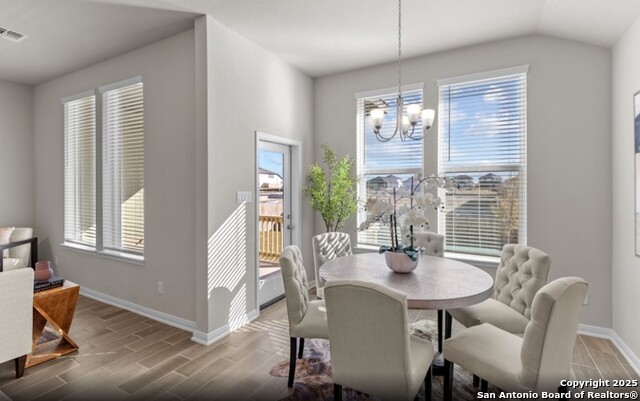
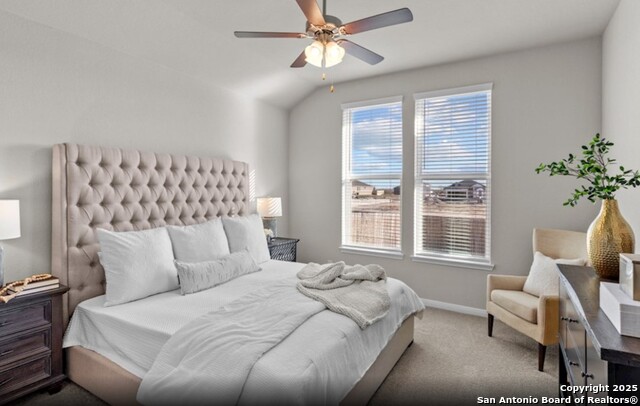
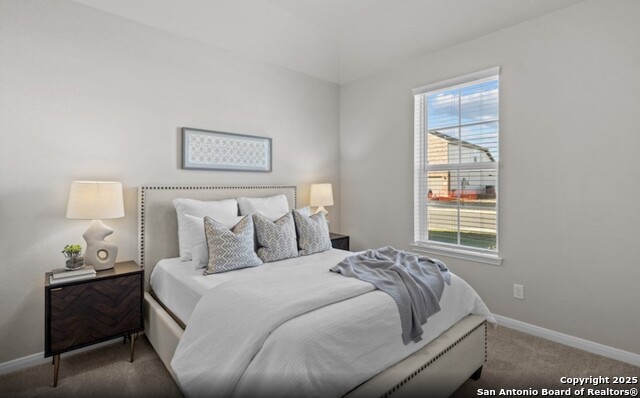
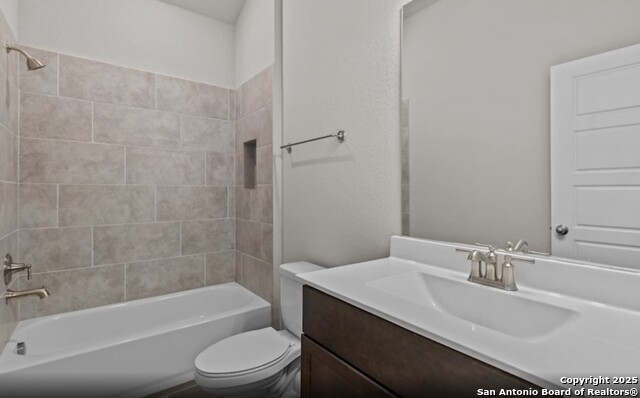
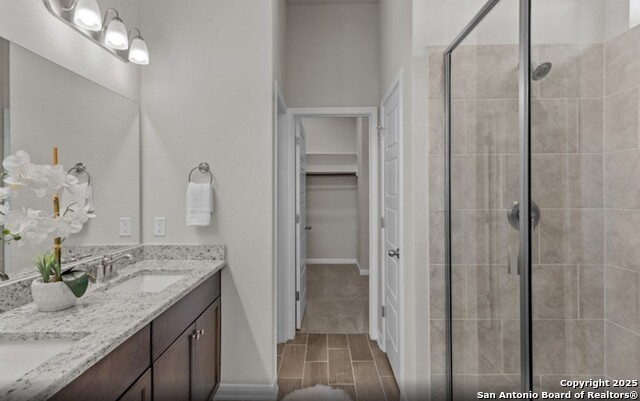
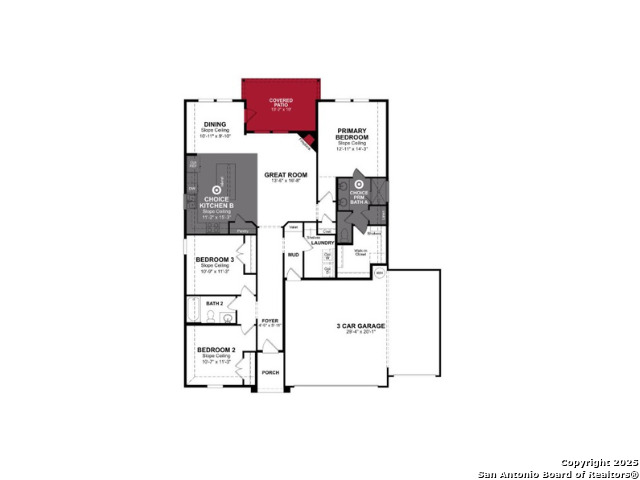

















- MLS#: 1858280 ( Single Residential )
- Street Address: 139 Red Deer Place
- Viewed: 10
- Price: $399,990
- Price sqft: $247
- Waterfront: No
- Year Built: 2024
- Bldg sqft: 1619
- Bedrooms: 3
- Total Baths: 2
- Full Baths: 2
- Garage / Parking Spaces: 3
- Days On Market: 54
- Additional Information
- County: GUADALUPE
- City: Cibolo
- Zipcode: 78108
- Subdivision: Venado Crossing
- District: Schertz Cibolo Universal City
- Elementary School: Watts
- Middle School: Corbett
- High School: Clemens
- Provided by: eXp Realty
- Contact: Dayton Schrader
- (210) 757-9785

- DMCA Notice
-
DescriptionBeazer's Friends & Family Sales Event is here Our savings are your savings, June 5 25! Welcome to the Sierra plan by Beazer Homes, where modern design meets functional living. This home features a covered patio, ideal for outdoor entertainment. Inside, an open concept kitchen and great room create a seamless flow, perfect for gatherings. Quiet community, low taxes, and award winning SCUCISD. Upcoming Community Center and pool. Pictures are for illustrative purposes only.
Features
Possible Terms
- Conventional
- FHA
- VA
- TX Vet
- Cash
- Investors OK
Air Conditioning
- One Central
Builder Name
- Beazer Homes
Construction
- New
Contract
- Exclusive Agency
Days On Market
- 47
Dom
- 47
Elementary School
- Watts
Energy Efficiency
- Programmable Thermostat
- Double Pane Windows
- Energy Star Appliances
- High Efficiency Water Heater
- Foam Insulation
- Ceiling Fans
Exterior Features
- Brick
- Stone/Rock
- Cement Fiber
Fireplace
- Not Applicable
Floor
- Carpeting
- Ceramic Tile
- Wood
Foundation
- Slab
Garage Parking
- Three Car Garage
- Attached
Green Certifications
- HERS Rated
- HERS 0-85
- Energy Star Certified
- Build San Antonio Green
Green Features
- Energy Recovery Ventilator
- Mechanical Fresh Air
Heating
- Central
Heating Fuel
- Electric
High School
- Clemens
Home Owners Association Fee
- 125
Home Owners Association Frequency
- Quarterly
Home Owners Association Mandatory
- Mandatory
Home Owners Association Name
- LIFETIME HOA MANAGEMENT
Home Faces
- South
Inclusions
- Ceiling Fans
- Washer Connection
- Dryer Connection
- Microwave Oven
- Stove/Range
- Disposal
- Dishwasher
- Ice Maker Connection
- Vent Fan
- Smoke Alarm
- Electric Water Heater
- Garage Door Opener
- Plumb for Water Softener
- Smooth Cooktop
- Solid Counter Tops
- Carbon Monoxide Detector
- City Garbage service
Instdir
- From I-35 in New Braunfels. Take I-35 S
- exit FM 1103 and turn left. Turn left onto Main St. (HEB). Turn left onto FM78. Community entrance is at FM78 and Derward Overlook. Model at 717 Moki Cibolo TX 78108
Interior Features
- One Living Area
- Liv/Din Combo
- Eat-In Kitchen
- Island Kitchen
- Breakfast Bar
- Utility Room Inside
- 1st Floor Lvl/No Steps
- High Ceilings
- Open Floor Plan
- Laundry Main Level
- Laundry Room
- Walk in Closets
- Attic - Pull Down Stairs
Kitchen Length
- 13
Legal Desc Lot
- 10
Legal Description
- LOT 10
- BLOCK 6; VENADO CROSSING SUBDIVISION UNIT 2
Lot Description
- County VIew
Lot Improvements
- Street Paved
- Curbs
- Street Gutters
- Sidewalks
- Streetlights
- Fire Hydrant w/in 500'
Middle School
- Corbett
Miscellaneous
- Builder 10-Year Warranty
Multiple HOA
- No
Neighborhood Amenities
- Pool
- Park/Playground
Occupancy
- Vacant
Owner Lrealreb
- Yes
Ph To Show
- 2102222227
Possession
- Closing/Funding
Property Type
- Single Residential
Roof
- Composition
School District
- Schertz-Cibolo-Universal City ISD
Source Sqft
- Bldr Plans
Style
- One Story
- Traditional
Total Tax
- 1.93
Utility Supplier Elec
- GVEC
Utility Supplier Gas
- Centerpoint
Utility Supplier Sewer
- City of Cibo
Utility Supplier Water
- City of Cibo
Views
- 10
Virtual Tour Url
- https://my.matterport.com/show/?m=3Z7Mpvg4PUi
Water/Sewer
- Water System
- Sewer System
Window Coverings
- None Remain
Year Built
- 2024
Property Location and Similar Properties