
- Ron Tate, Broker,CRB,CRS,GRI,REALTOR ®,SFR
- By Referral Realty
- Mobile: 210.861.5730
- Office: 210.479.3948
- Fax: 210.479.3949
- rontate@taterealtypro.com
Property Photos
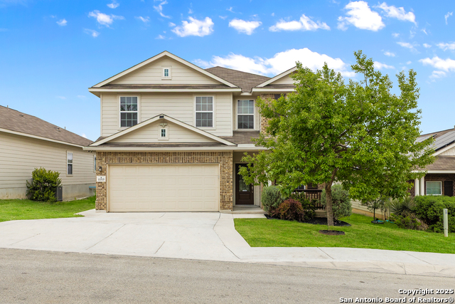

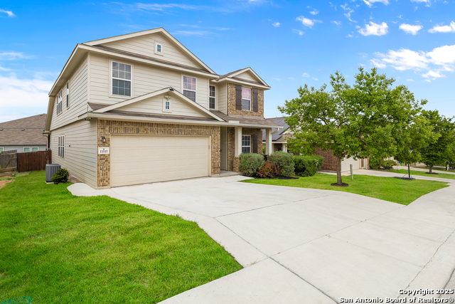
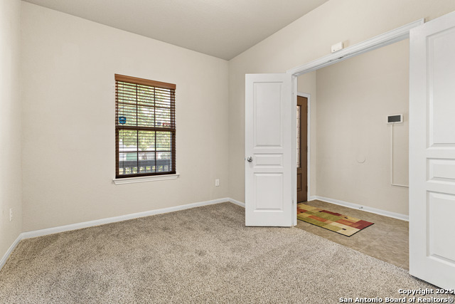

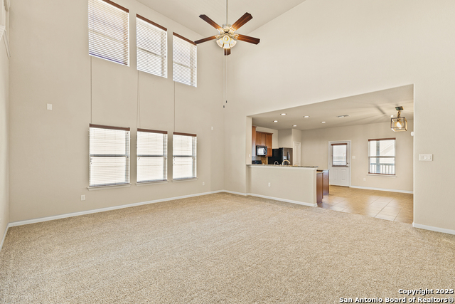
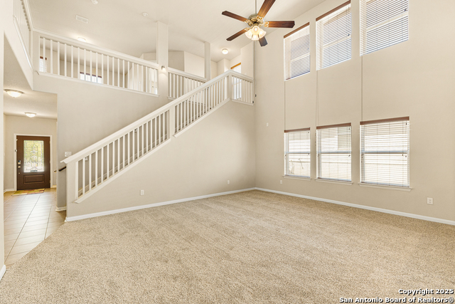
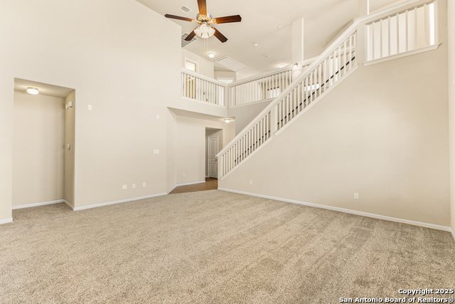
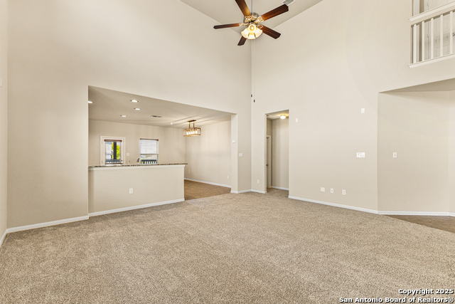
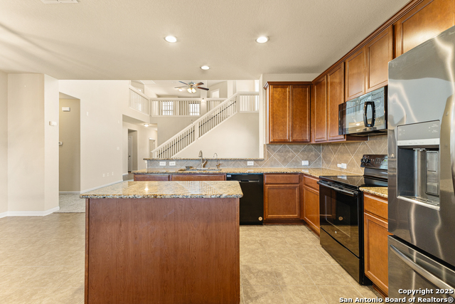
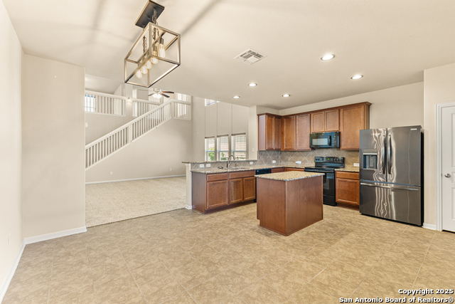
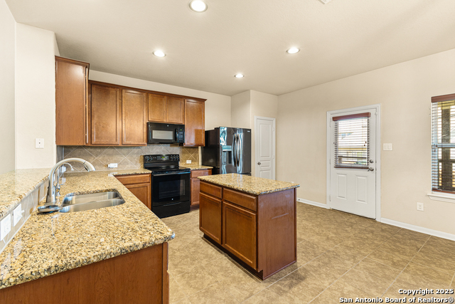
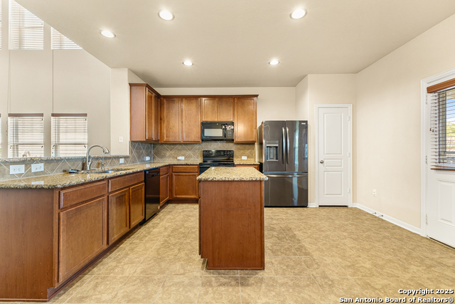
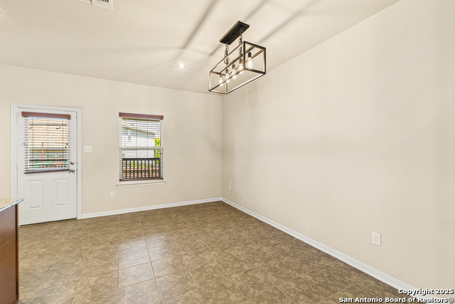
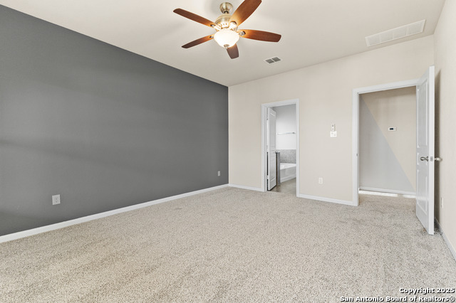

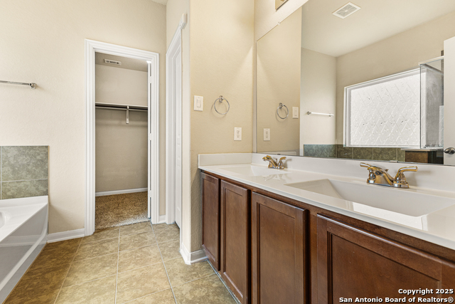
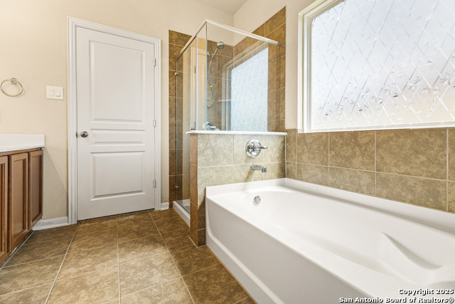
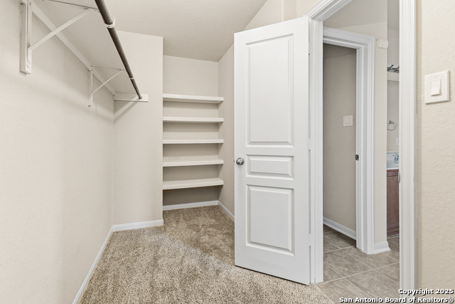
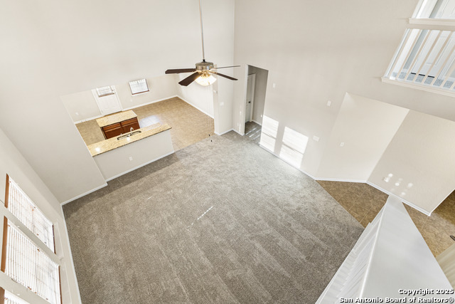
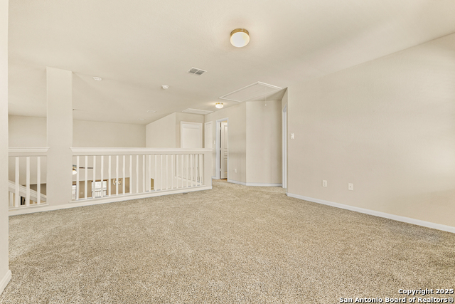
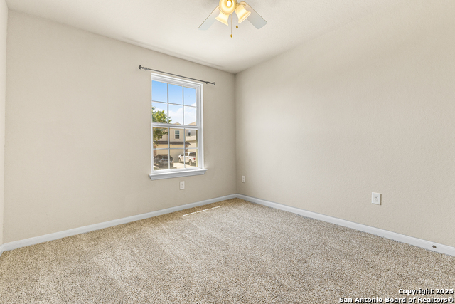
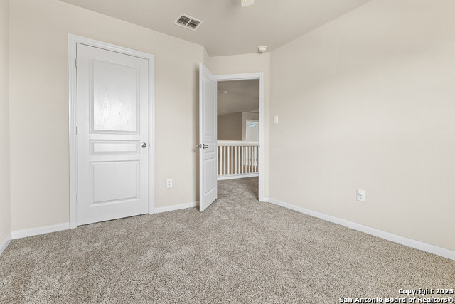
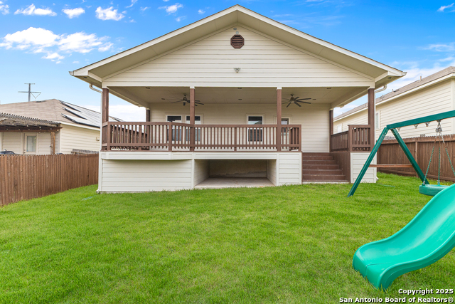
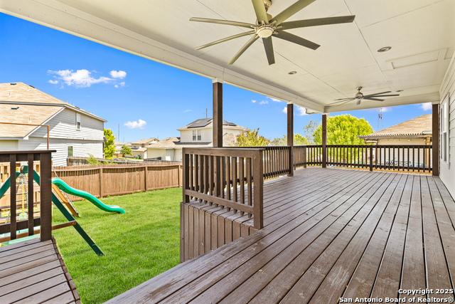
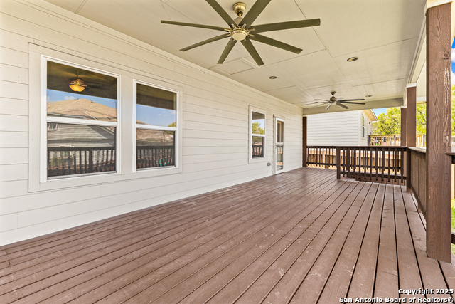
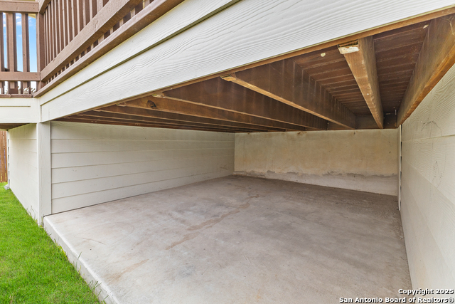
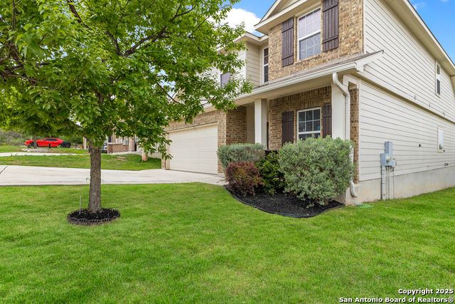
- MLS#: 1858199 ( Single Residential )
- Street Address: 11515 Lavender Hl
- Viewed: 9
- Price: $334,995
- Price sqft: $133
- Waterfront: No
- Year Built: 2016
- Bldg sqft: 2521
- Bedrooms: 4
- Total Baths: 3
- Full Baths: 2
- 1/2 Baths: 1
- Garage / Parking Spaces: 2
- Days On Market: 54
- Additional Information
- County: BEXAR
- City: San Antonio
- Zipcode: 78245
- Subdivision: Seale Subd
- District: Northside
- Elementary School: Behlau Elementary
- Middle School: Luna
- High School: William Brennan
- Provided by: The Agency San Antonio
- Contact: Isaac Torres
- (210) 315-7955

- DMCA Notice
-
Description***Back on the market through no fault of the home, the buyer's financing fell through last minute! Here's your second chance to own this amazing property don't miss it!*** This beautifully updated home is ideally located just off Loop 1604 and offers a fresh, inviting feel throughout. Inside, you'll find new paint, brand new carpet, professionally cleaned tile floors, and soaring 18 foot ceilings in the living room that fill the space with natural light. The kitchen includes granite countertops and a large island that opens to the living area, making it a great setup for gatherings. A private office with French doors provides the perfect space to work from home. The owner's suite features a walk in closet and a spacious bath with a large stand up shower and dual vanities. Secondary bathrooms include marble countertops for a clean, polished look. Out back, enjoy a huge 34x12 covered deck with ceiling fans and storage underneath. The extended driveway includes a cement pad for trash bins, and the garage features a new opener with keypad entry. Additional touches include an upgraded front door with keypad entry, wood blinds throughout, and a water softener with reverse osmosis for drinking water. The neighborhood offers fantastic amenities such as a pool, playground, dog park, walking trails, and a nearby NISD elementary school within walking distance. Conveniently located minutes from H E B, Costco, Walmart, Home Depot, the Shops at Dove Creek, and major highways this home truly has it all.
Features
Possible Terms
- Conventional
- FHA
- VA
- TX Vet
- Cash
Accessibility
- First Floor Bath
- Full Bath/Bed on 1st Flr
Air Conditioning
- One Central
Block
- 29
Builder Name
- Castle Rock
Construction
- Pre-Owned
Contract
- Exclusive Right To Sell
Days On Market
- 31
Dom
- 31
Elementary School
- Behlau Elementary
Exterior Features
- Brick
- Siding
Fireplace
- Not Applicable
Floor
- Carpeting
- Ceramic Tile
Foundation
- Slab
Garage Parking
- Two Car Garage
- Attached
Heating
- Central
- Heat Pump
Heating Fuel
- Electric
High School
- William Brennan
Home Owners Association Fee
- 100
Home Owners Association Frequency
- Quarterly
Home Owners Association Mandatory
- Mandatory
Home Owners Association Name
- HOA MANAGEMENT SERVICES
Inclusions
- Ceiling Fans
- Washer Connection
- Dryer Connection
- Self-Cleaning Oven
- Microwave Oven
- Disposal
- Dishwasher
- Ice Maker Connection
- Water Softener (owned)
- Vent Fan
- Smoke Alarm
- Security System (Owned)
- Electric Water Heater
- Garage Door Opener
- Private Garbage Service
Instdir
- Take W 1604N Acc Rd to Emory Peak Exit
Interior Features
- Two Living Area
- Eat-In Kitchen
- Two Eating Areas
- Island Kitchen
- Breakfast Bar
- Study/Library
- Game Room
- Utility Room Inside
- High Ceilings
- Cable TV Available
- High Speed Internet
- Laundry Lower Level
- Walk in Closets
- Attic - Partially Floored
- Attic - Radiant Barrier Decking
Kitchen Length
- 15
Legal Description
- Cb 4335A (Seale Sub'd Ut-7)
- Block 29 Lot 3 2015 New Acct Pe
Lot Improvements
- Street Paved
- Curbs
- Sidewalks
- Streetlights
- Interstate Hwy - 1 Mile or less
Middle School
- Luna
Multiple HOA
- No
Neighborhood Amenities
- Pool
- Park/Playground
- Jogging Trails
Occupancy
- Vacant
Owner Lrealreb
- No
Ph To Show
- 210-222-2227
Possession
- Closing/Funding
Property Type
- Single Residential
Roof
- Composition
School District
- Northside
Source Sqft
- Appsl Dist
Style
- Two Story
Total Tax
- 5595
Water/Sewer
- City
Window Coverings
- All Remain
Year Built
- 2016
Property Location and Similar Properties