
- Ron Tate, Broker,CRB,CRS,GRI,REALTOR ®,SFR
- By Referral Realty
- Mobile: 210.861.5730
- Office: 210.479.3948
- Fax: 210.479.3949
- rontate@taterealtypro.com
Property Photos
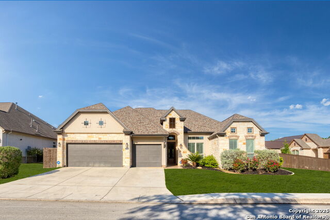

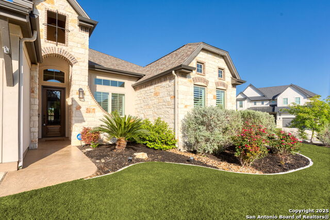
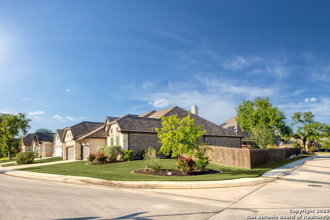
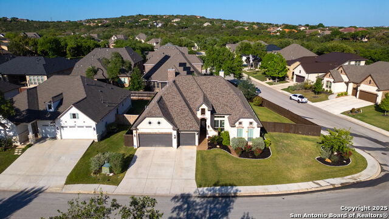
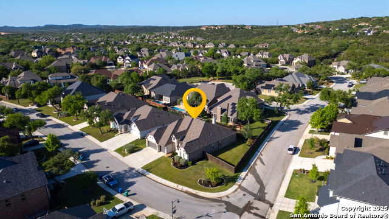
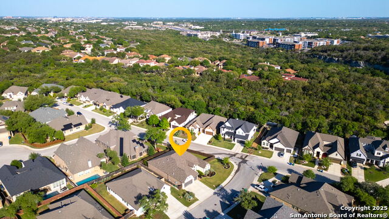
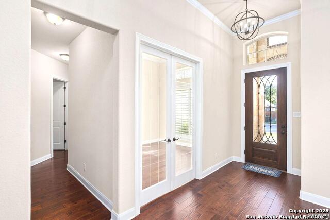
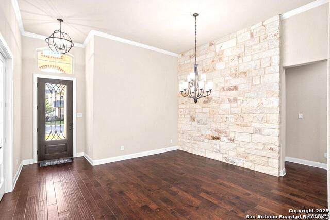
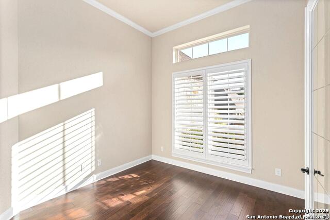
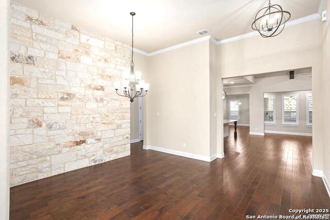
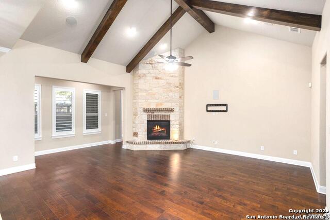
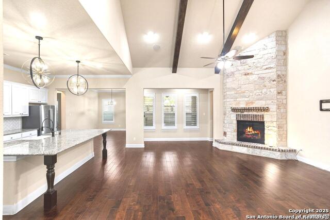
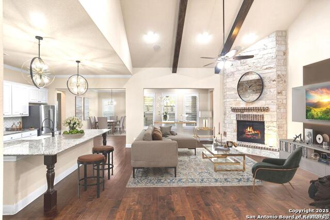
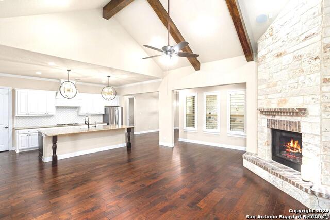
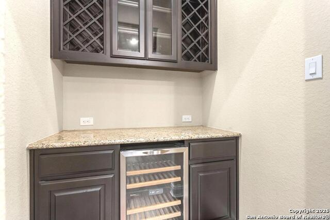
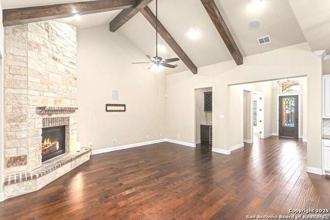
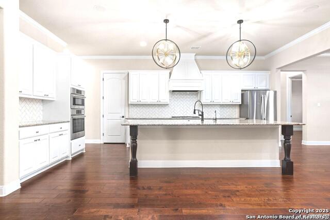
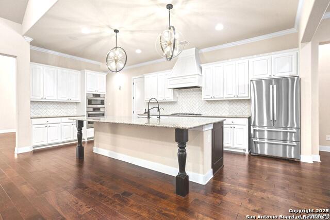
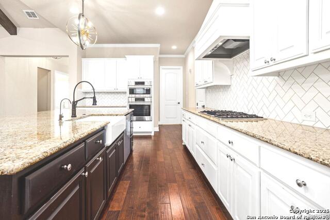
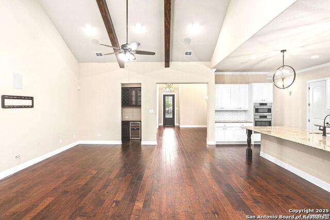
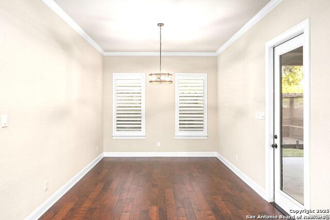
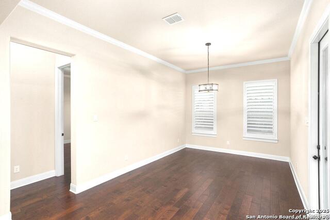
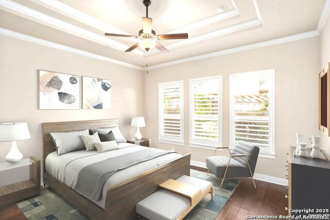
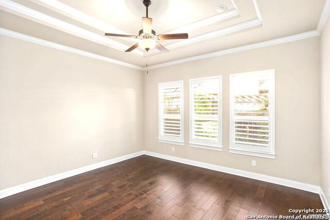
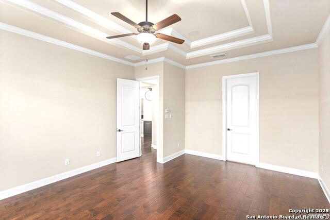
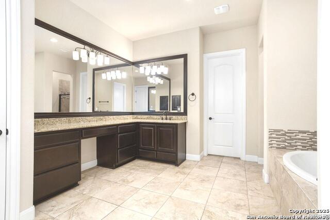
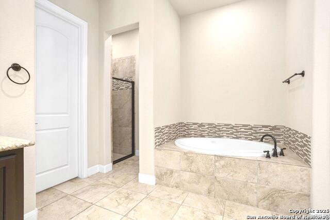
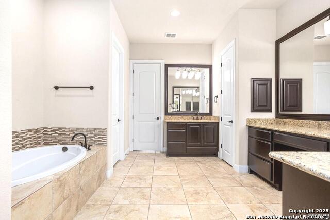
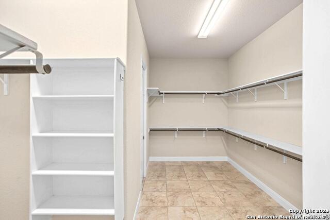
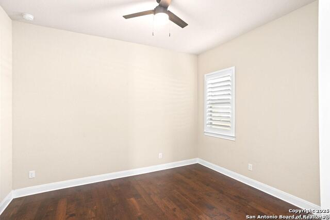
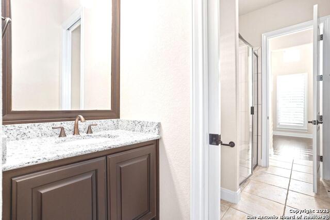
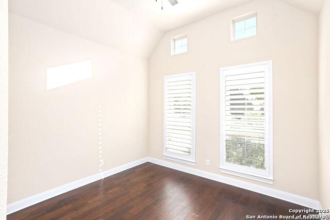
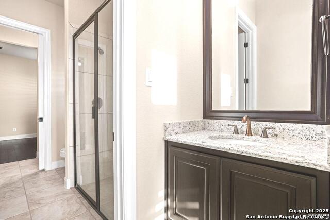
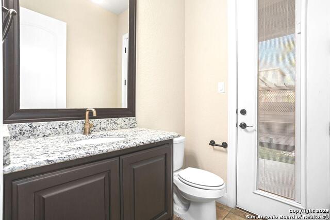
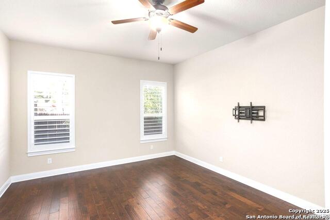
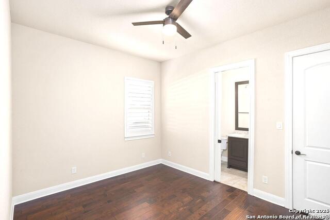
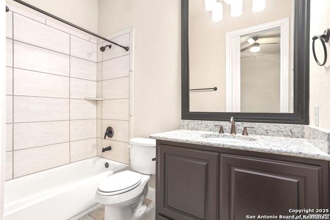
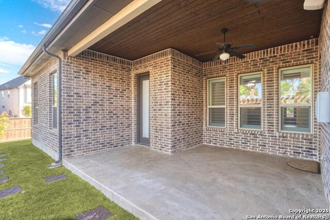
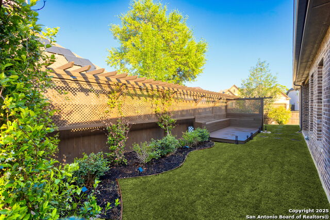
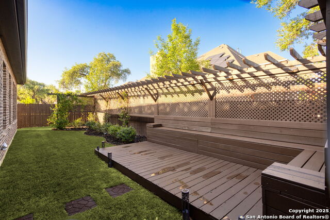
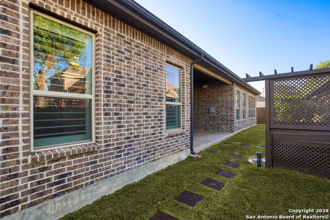
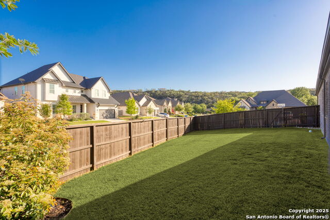
- MLS#: 1858164 ( Single Residential )
- Street Address: 17702 Horseman Rd
- Viewed: 10
- Price: $950,000
- Price sqft: $275
- Waterfront: No
- Year Built: 2017
- Bldg sqft: 3456
- Bedrooms: 4
- Total Baths: 4
- Full Baths: 3
- 1/2 Baths: 1
- Garage / Parking Spaces: 3
- Days On Market: 54
- Additional Information
- County: BEXAR
- City: San Antonio
- Zipcode: 78257
- Subdivision: Shavano Highlands
- District: Northside
- Elementary School: Blattman
- Middle School: Rawlinson
- High School: Clark
- Provided by: Texas Premier Realty
- Contact: Aditya Panwar
- (210) 478-9349

- DMCA Notice
-
DescriptionArchitecturally Distinct Luxury Living in Shavano Highlands... Welcome to this stunning custom Japhet single story home, nestled within the prestigious gated community of Shavano Highlands. From the moment you arrive, the lush landscaping and impressive curb appeal, paired with a spacious 3 car garage, set the tone for the elegance that awaits inside. Step into an open concept layout designed for modern living, featuring spacious rooms and an intelligently crafted floorplan. Rich hardwood flooring, custom wooden shutters throughout, and cathedral ceilings with wood beams in the expansive family room create a warm, yet sophisticated atmosphere. At the heart of the home is the gourmet chef's kitchen, a true showstopper equipped with Upgraded granite countertops, Custom white cabinetry offering abundant storage, a massive center island perfect for prep and gatherings, Premium Bosch stainless steel appliances (Refrigerator, Oven, Microwave, Dishwasher), Gas cooking and designer finishes throughout. The adjacent family room features a built in 9 speaker, 4 zone music system and upgraded stone accent walls, offering the perfect ambiance for both entertaining and daily living. A separate bar with a wine cellar makes hosting elegant dinners or casual get togethers effortless. The private owner's suite is tucked away in its own wing, offering serenity and seclusion. Enjoy separate A/C control, integrated music speakers, and an oversized ensuite spa like bathroom with His & hers granite vanities, Custom cabinetry and an expansive walk in closet designed for luxury. Additional highlights include a dedicated office, a media room (flexible as a game room or guest retreat), upgraded granite vanities and walk in closets in all bathrooms, a high end AWS water softener and filtration system, epoxy coated garage flooring. Step outside to your own backyard oasis, featuring an oversized covered patio, a serene floating deck, and a privacy screen adorned with jasmine vines and red tip trees. Outdoor speakers make it ideal for entertaining or enjoying a quiet evening under the stars. Enjoy nearby biking/jogging trails, and quick access to top rated schools in desired Northside School District, The RIM, La Cantera, UTSA, USAA, HEB, Costco, the Medical Center, and major highways. This home is the perfect blend of sophistication, comfort, and lifestyle a rare gem you truly must experience in person to appreciate.
Features
Possible Terms
- Conventional
- FHA
- VA
- Cash
Air Conditioning
- One Central
Block
- 22
Builder Name
- Japhet Builders
Construction
- Pre-Owned
Contract
- Exclusive Right To Sell
Days On Market
- 15
Dom
- 15
Elementary School
- Blattman
Exterior Features
- 4 Sides Masonry
- Stucco
Fireplace
- Not Applicable
Floor
- Ceramic Tile
- Wood
Foundation
- Slab
Garage Parking
- Three Car Garage
Heating
- Central
Heating Fuel
- Natural Gas
High School
- Clark
Home Owners Association Fee
- 270
Home Owners Association Frequency
- Quarterly
Home Owners Association Mandatory
- Mandatory
Home Owners Association Name
- SHAVANO HIGHLANDS HOA
Inclusions
- Ceiling Fans
- Washer Connection
- Dryer Connection
- Built-In Oven
- Microwave Oven
- Stove/Range
- Gas Cooking
- Refrigerator
- Disposal
- Dishwasher
- Water Softener (owned)
- Wet Bar
- Smoke Alarm
- Gas Water Heater
- Garage Door Opener
- Whole House Fan
- Solid Counter Tops
- 2+ Water Heater Units
- City Garbage service
Instdir
- 1604 W access road
- right on Shavano Ranch Rd.
- Right on Russell Hl
- Right on Horseman Rd.
Interior Features
- One Living Area
- Liv/Din Combo
- Separate Dining Room
- Eat-In Kitchen
- Two Eating Areas
- Island Kitchen
- Breakfast Bar
- Walk-In Pantry
- Study/Library
- Media Room
- Utility Room Inside
- 1st Floor Lvl/No Steps
- High Ceilings
- Open Floor Plan
- High Speed Internet
- All Bedrooms Downstairs
- Laundry Main Level
- Laundry Room
- Walk in Closets
Kitchen Length
- 21
Legal Desc Lot
- 18
Legal Description
- Ncb 17701 (Shavano Highlands Ut 2 & 3 Pud)
- Block 22 Lot 18
Middle School
- Rawlinson
Multiple HOA
- No
Neighborhood Amenities
- Controlled Access
Occupancy
- Vacant
Owner Lrealreb
- No
Ph To Show
- 210-222-2227
Possession
- Closing/Funding
Property Type
- Single Residential
Roof
- Composition
School District
- Northside
Source Sqft
- Appsl Dist
Style
- One Story
Total Tax
- 21636.94
Views
- 10
Water/Sewer
- Water System
- Sewer System
Window Coverings
- All Remain
Year Built
- 2017
Property Location and Similar Properties