
- Ron Tate, Broker,CRB,CRS,GRI,REALTOR ®,SFR
- By Referral Realty
- Mobile: 210.861.5730
- Office: 210.479.3948
- Fax: 210.479.3949
- rontate@taterealtypro.com
Property Photos
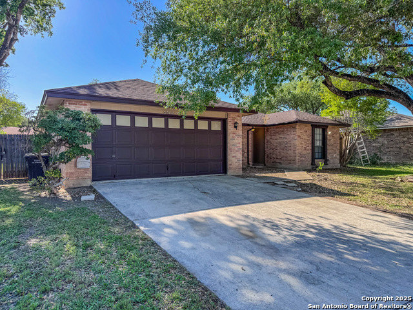

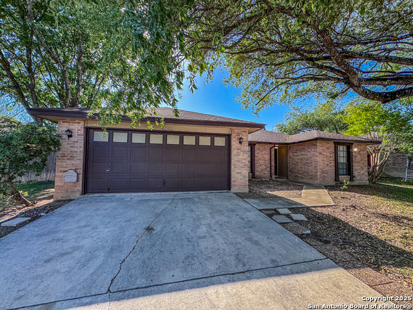
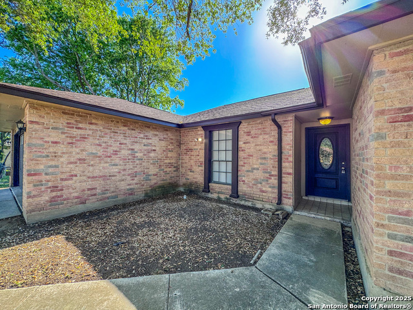
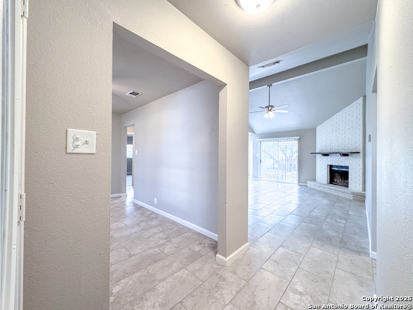
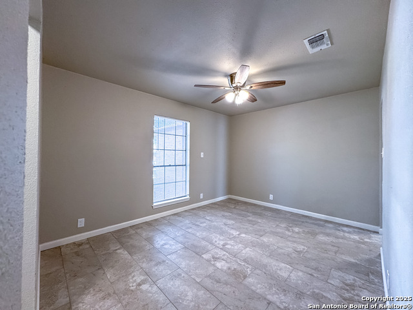
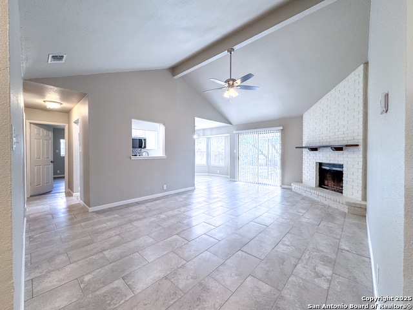
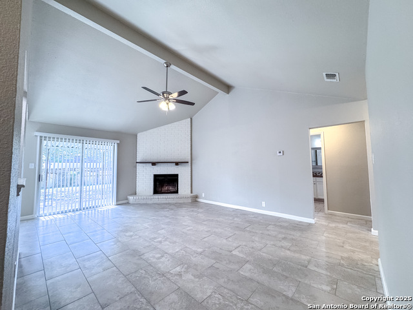
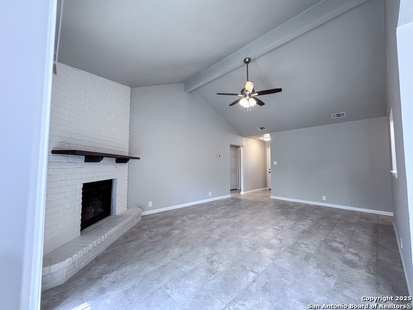
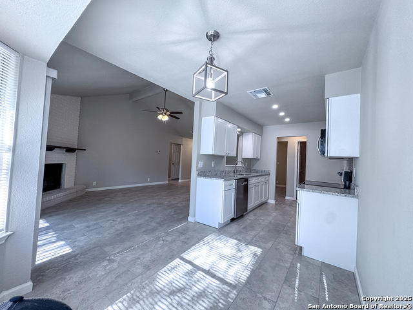
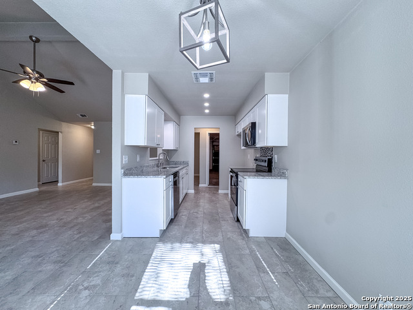
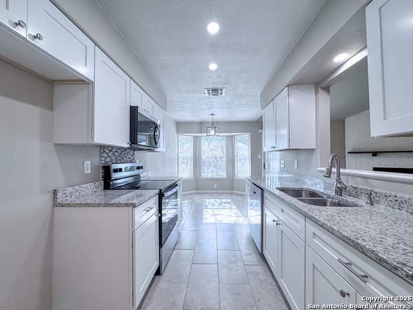
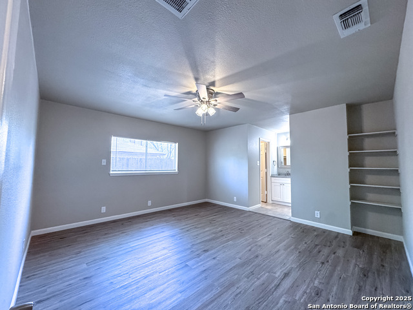
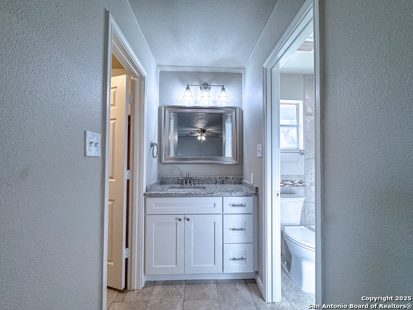
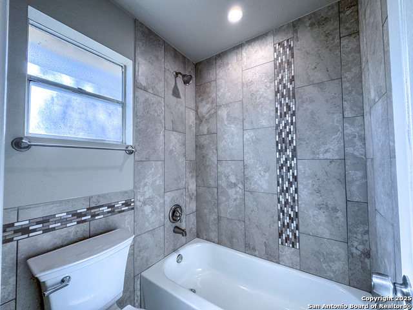
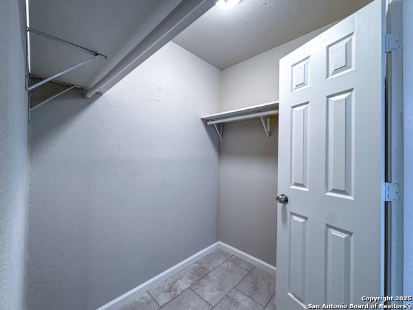
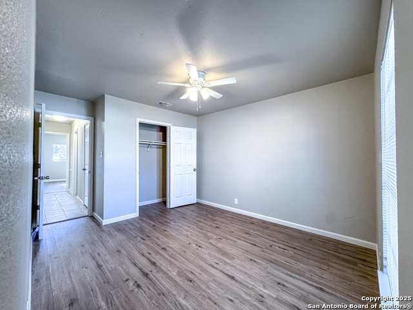
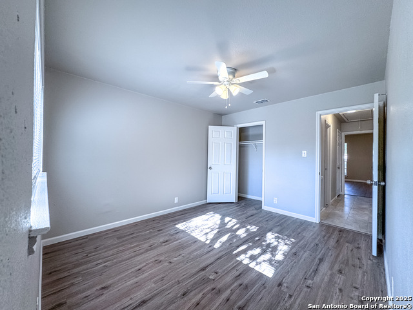
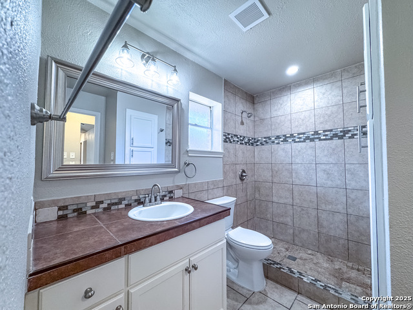
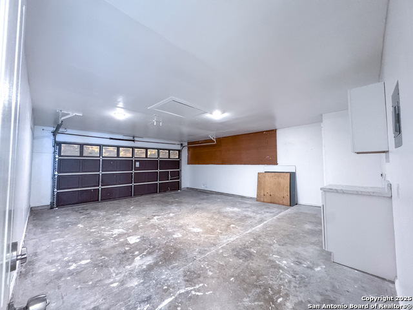
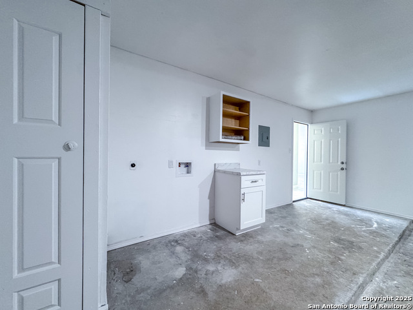
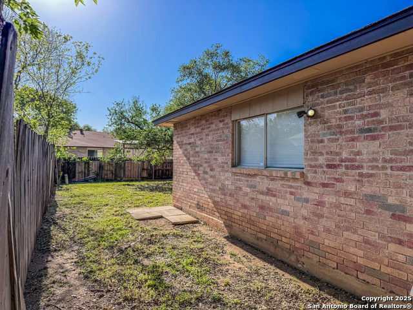
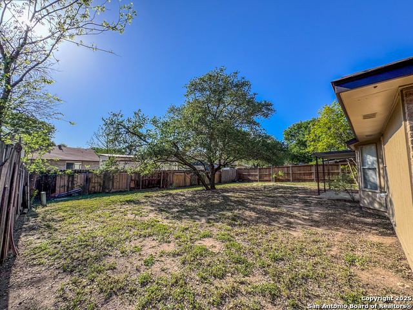
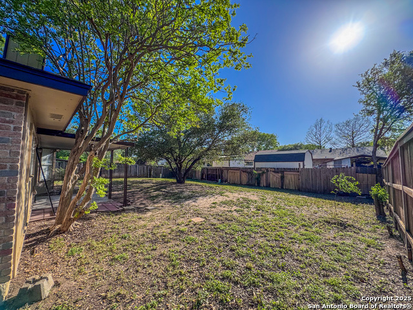
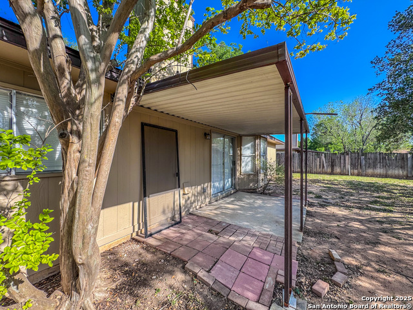
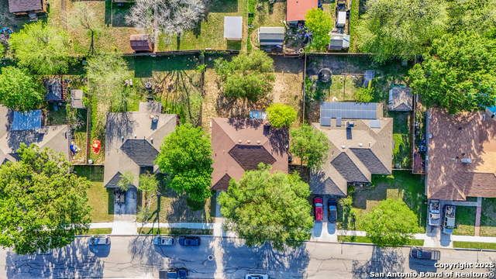
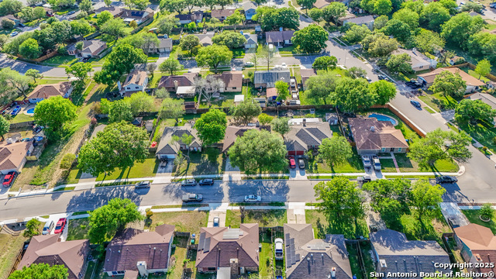
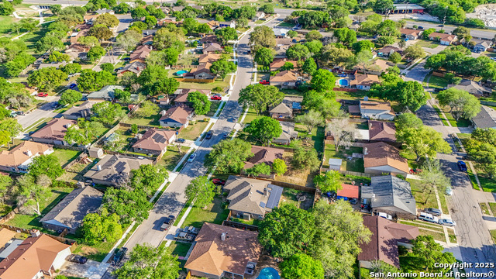
- MLS#: 1858089 ( Single Residential )
- Street Address: 4635 French Meadow
- Viewed: 66
- Price: $249,000
- Price sqft: $186
- Waterfront: No
- Year Built: 1981
- Bldg sqft: 1336
- Bedrooms: 3
- Total Baths: 2
- Full Baths: 2
- Garage / Parking Spaces: 2
- Days On Market: 255
- Additional Information
- County: BEXAR
- City: San Antonio
- Zipcode: 78250
- Subdivision: Misty Oaks Ii
- District: Northside
- Elementary School: Elrod Jimmy
- Middle School: Connally
- High School: Warren
- Provided by: Real Broker, LLC
- Contact: Bill Macario
- (210) 730-6080

- DMCA Notice
-
DescriptionIf you've been searching for a turn key home that checks all the boxes, this is it! This stunning single story gem offers 3 spacious bedrooms + a dedicated office, 2 modern bathrooms, and 1,336 sq ft of thoughtfully updated living space. From the moment you walk in, you'll notice the fresh upgrades throughout brand new hard flooring, sleek new cabinetry with solid surface countertops, updated bathrooms, and a fresh coat of paint inside. Every detail has been taken care of so you can simply move in and start enjoying your new home. Situated in the highly sought after Northside ISD, and offering quick access to Loop 1604 and Hwy 410 via Grissom Rd, this location makes commuting and everyday errands a breeze. Plus, for those who love the outdoors, you're just minutes from the Culebra Creek Trail, which connects to the Leon Creek Greenway's 45+ miles of scenic biking and walking paths. The home's major systems are in great shape with a recently replaced roof and HVAC system, giving you peace of mind for years to come. You'll also appreciate the space between neighboring homes and the spacious backyard perfect for entertaining, gardening, or letting the kids and pets run free. Don't miss this opportunity to own a beautifully updated home in a prime location. Schedule your private tour today and make it yours!
Features
Possible Terms
- Conventional
- FHA
- VA
- Cash
Air Conditioning
- One Central
Apprx Age
- 44
Block
- 23
Builder Name
- UNKNOWN
Construction
- Pre-Owned
Contract
- Exclusive Right To Sell
Days On Market
- 248
Dom
- 248
Elementary School
- Elrod Jimmy
Exterior Features
- Asbestos Shingle
- Brick
- 3 Sides Masonry
- Siding
Fireplace
- Gas
Floor
- Ceramic Tile
- Laminate
Foundation
- Slab
Garage Parking
- Two Car Garage
- Attached
Heating
- Central
Heating Fuel
- Natural Gas
High School
- Warren
Home Owners Association Fee
- 215
Home Owners Association Frequency
- Annually
Home Owners Association Mandatory
- Mandatory
Home Owners Association Name
- MISTY OAKS HOA
Inclusions
- Ceiling Fans
- Chandelier
- Washer Connection
- Dryer Connection
- Microwave Oven
- Stove/Range
- Disposal
- Dishwasher
- Ice Maker Connection
- Smoke Alarm
- Gas Water Heater
- Solid Counter Tops
- City Garbage service
Instdir
- From Grissom Rd North towards 1604 take a right on French Meadow St. Listing will be on the left hand side.
Interior Features
- One Living Area
- Separate Dining Room
- Study/Library
- Utility Area in Garage
- 1st Floor Lvl/No Steps
- High Ceilings
- High Speed Internet
- Laundry in Garage
- Telephone
- Walk in Closets
- Attic - Access only
- Attic - Pull Down Stairs
Legal Description
- Ncb 18693 Blk 23 Lot 3 Misty Oaks Too Ut-11 ( Great Northwes
Middle School
- Connally
Multiple HOA
- No
Neighborhood Amenities
- Pool
- Tennis
- Basketball Court
Occupancy
- Vacant
Owner Lrealreb
- No
Ph To Show
- 2107306080
Possession
- Closing/Funding
Property Type
- Single Residential
Roof
- Composition
School District
- Northside
Source Sqft
- Appsl Dist
Style
- One Story
Total Tax
- 5243.52
Views
- 66
Water/Sewer
- Water System
- Sewer System
Window Coverings
- All Remain
Year Built
- 1981
Property Location and Similar Properties