
- Ron Tate, Broker,CRB,CRS,GRI,REALTOR ®,SFR
- By Referral Realty
- Mobile: 210.861.5730
- Office: 210.479.3948
- Fax: 210.479.3949
- rontate@taterealtypro.com
Property Photos
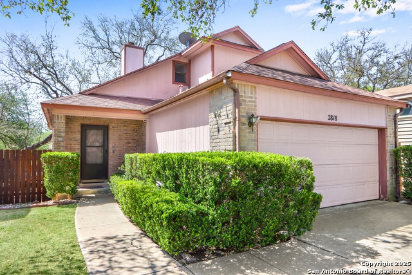


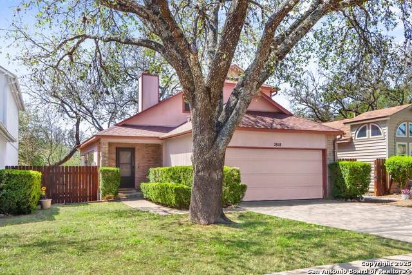
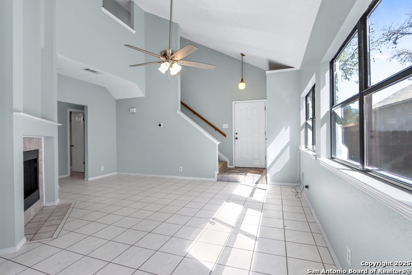
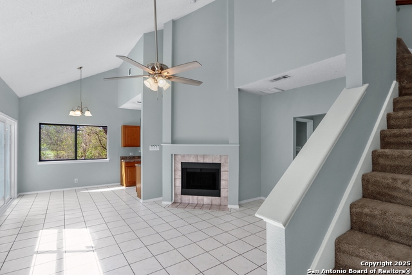
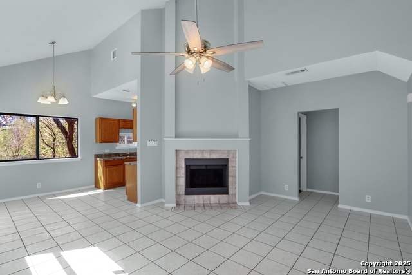
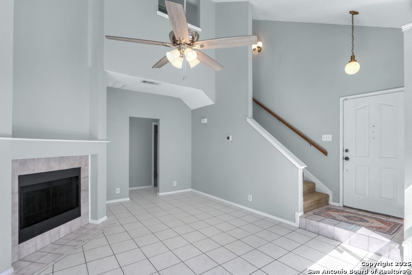
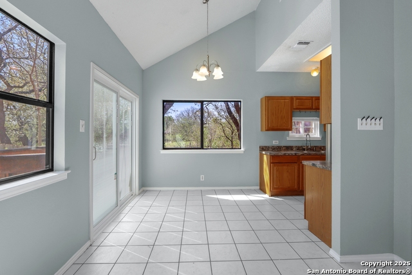
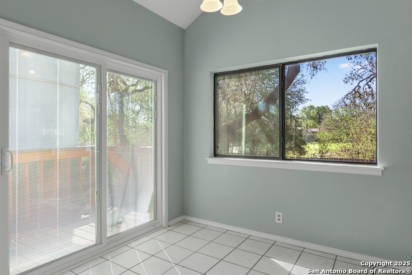
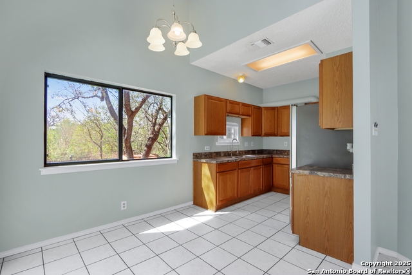
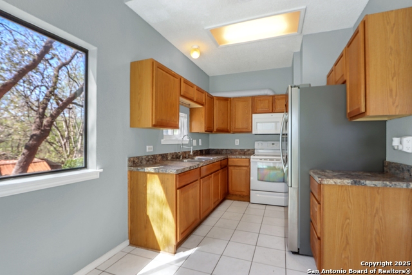
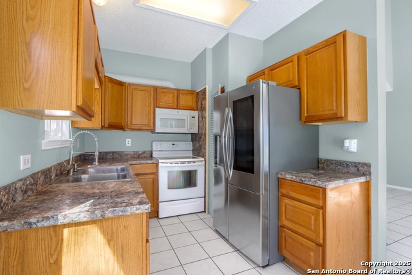
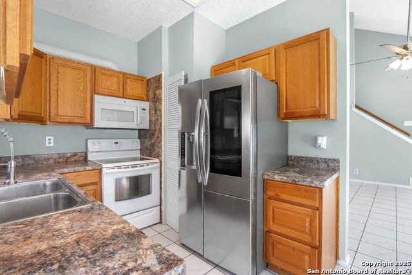
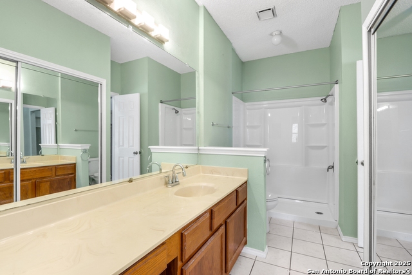
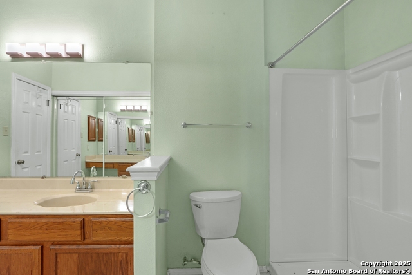
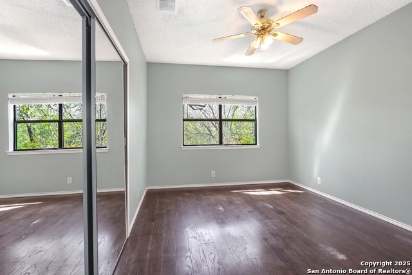
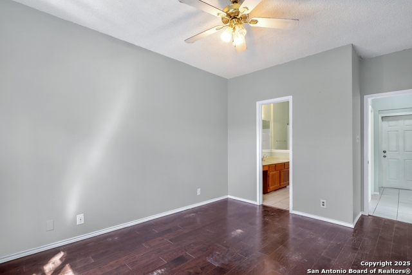
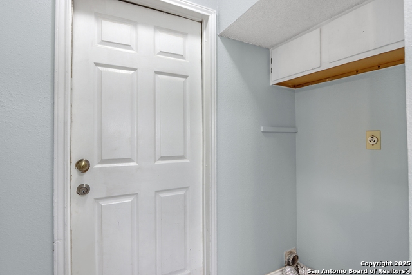
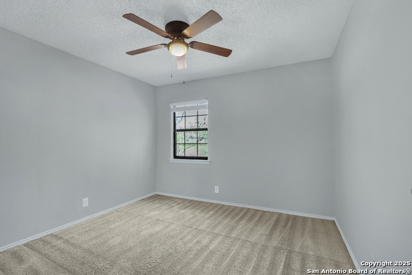
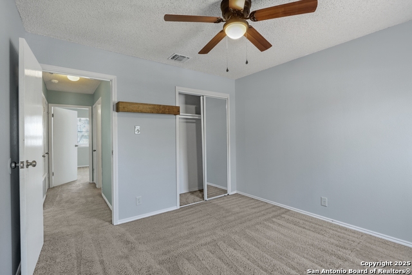
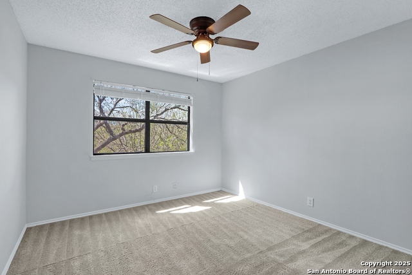
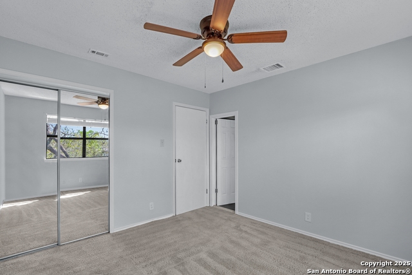
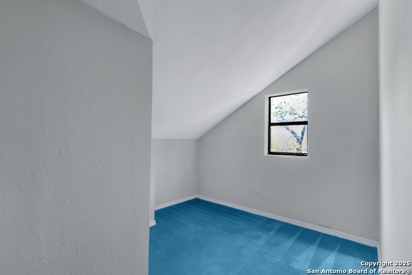
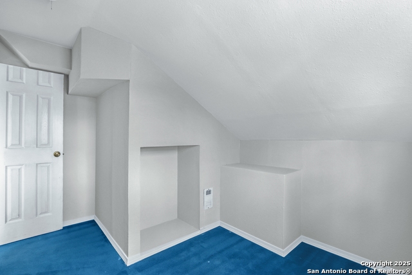
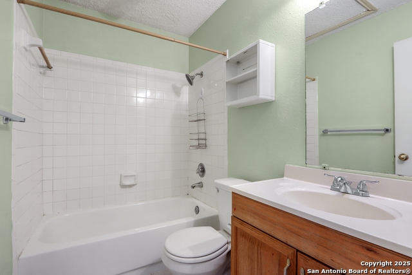
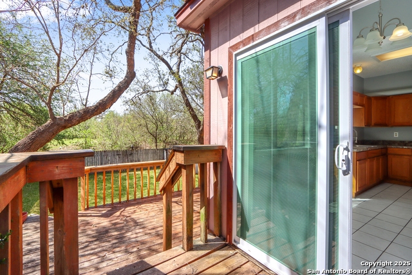
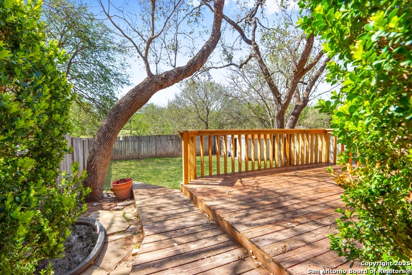
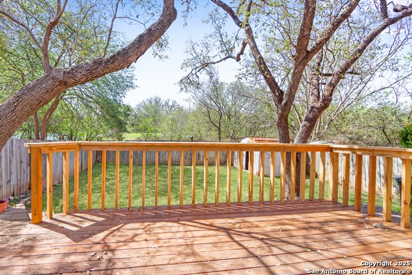
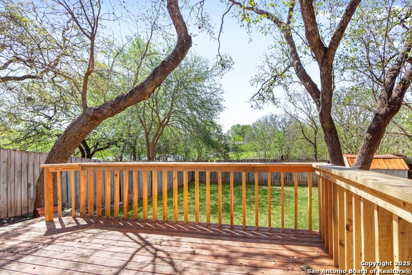

- MLS#: 1858041 ( Single Residential )
- Street Address: 2818 Village Pkwy
- Viewed: 20
- Price: $229,000
- Price sqft: $173
- Waterfront: No
- Year Built: 1986
- Bldg sqft: 1320
- Bedrooms: 3
- Total Baths: 2
- Full Baths: 2
- Garage / Parking Spaces: 1
- Days On Market: 55
- Additional Information
- County: BEXAR
- City: San Antonio
- Zipcode: 78251
- Subdivision: Woodglen
- District: Northside
- Elementary School: Myers Virginia
- Middle School: Barbara C. Jordan
- High School: Earl Warren
- Provided by: BK Real Estate LLC
- Contact: Bonnie Davis-Biggs
- (210) 273-4561

- DMCA Notice
-
DescriptionAdorable home with three bedrooms, two full baths, converted garage and small study looking for companionship in a charming and well taken care of neighborhood of Woodglen! Home has many brand new features including all new windows, recently updated HVAC and a fresh coat of interior paint. Carpet only in upstairs. Downstairs primary bedroom and bathroom with two bedrooms, bathroom and study upstairs. Converted garage can be used as additional living space or storage or workshop. Beautiful backyard with deck and fish pond that backs up to community green space. If you are looking for a cozy home with character and personality in an established area with mature trees, this one is it! NISD schools. Home did not lose power or water during ice storm of 2021. Open to Seller Financing. Schedule your showing today!
Features
Possible Terms
- Conventional
- FHA
- VA
- Cash
Air Conditioning
- One Central
Apprx Age
- 39
Builder Name
- Unknown
Construction
- Pre-Owned
Contract
- Exclusive Right To Sell
Days On Market
- 29
Currently Being Leased
- No
Dom
- 29
Elementary School
- Myers Virginia
Exterior Features
- Siding
- Rock/Stone Veneer
Fireplace
- One
Floor
- Carpeting
- Ceramic Tile
- Wood
Foundation
- Slab
Garage Parking
- Converted Garage
Heating
- Central
Heating Fuel
- Natural Gas
High School
- Earl Warren
Home Owners Association Fee
- 72
Home Owners Association Frequency
- Quarterly
Home Owners Association Mandatory
- Mandatory
Home Owners Association Name
- WOODGLEN HOA
Home Faces
- North
Inclusions
- Ceiling Fans
- Washer Connection
- Dryer Connection
- Cook Top
- Microwave Oven
- Stove/Range
- Refrigerator
- Disposal
- Smoke Alarm
- Electric Water Heater
- City Garbage service
Instdir
- From 410
- exit 10 toward FM-1957/Culebra Rd Merge onto I- 410 Access Rd/NW Loop 410/NW Loop 410 Acc Rd Use the left 2 lanes to turn left onto Culebra Rd Turn left onto Village Pkwy
Interior Features
- One Living Area
- Study/Library
- Utility Room Inside
- Converted Garage
- High Ceilings
- Open Floor Plan
- High Speed Internet
- Laundry Main Level
Legal Description
- Ncb 18040 Blk 7 Lot 9 (Woodglen Ut-2) "Timber Ridge" Annexat
Lot Description
- On Greenbelt
- Zero Lot Line
- Mature Trees (ext feat)
Lot Dimensions
- 43x120
Lot Improvements
- Street Paved
- Curbs
- Street Gutters
- Sidewalks
- Streetlights
- Asphalt
- City Street
Middle School
- Barbara C. Jordan
Miscellaneous
- School Bus
Multiple HOA
- No
Neighborhood Amenities
- Pool
- Tennis
- Park/Playground
- Sports Court
- Basketball Court
Occupancy
- Vacant
Other Structures
- Shed(s)
Owner Lrealreb
- Yes
Ph To Show
- 210-222-2227
Possession
- Closing/Funding
Property Type
- Single Residential
Recent Rehab
- Yes
Roof
- Composition
School District
- Northside
Source Sqft
- Appsl Dist
Style
- Two Story
Total Tax
- 4804
Utility Supplier Elec
- CPS
Utility Supplier Gas
- CPS
Utility Supplier Grbge
- CPS
Utility Supplier Sewer
- SAWS
Utility Supplier Water
- SAWS
Views
- 20
Water/Sewer
- City
Window Coverings
- Some Remain
Year Built
- 1986
Property Location and Similar Properties