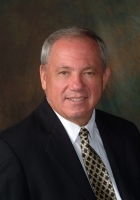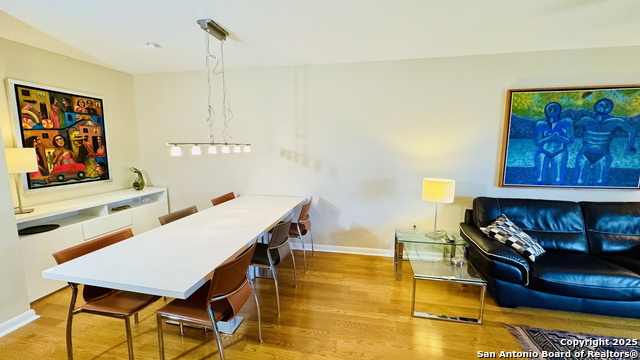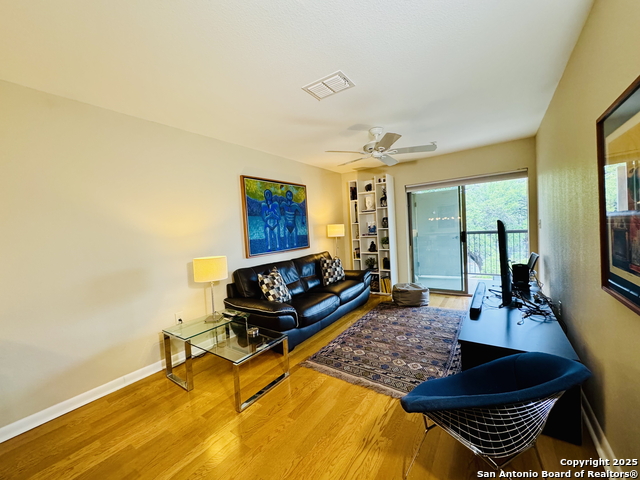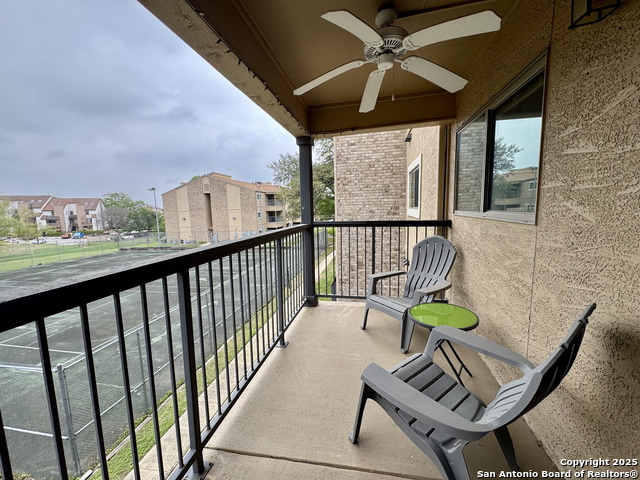
- Ron Tate, Broker,CRB,CRS,GRI,REALTOR ®,SFR
- By Referral Realty
- Mobile: 210.861.5730
- Office: 210.479.3948
- Fax: 210.479.3949
- rontate@taterealtypro.com
Property Photos

















- MLS#: 1858004 ( Condominium/Townhome )
- Street Address: 4111 Medical Drive A 204
- Viewed: 36
- Price: $174,600
- Price sqft: $220
- Waterfront: No
- Year Built: 1989
- Bldg sqft: 795
- Bedrooms: 2
- Total Baths: 1
- Full Baths: 1
- Garage / Parking Spaces: 1
- Days On Market: 102
- Additional Information
- County: BEXAR
- City: San Antonio
- Zipcode: 78229
- Building: Castlewood
- District: Nordheim ISD
- Elementary School: Martha Mead
- Middle School: Hobby William P.
- High School: Clark
- Provided by: Vortex Realty
- Contact: Monica Quiroga
- (210) 421-4231

- DMCA Notice
-
DescriptionModern, Move In Ready Condo in Prime Medical Center Location! This well maintained 2 bedroom condo features ceramic tile & laminate flooring, a smart layout, and neutral tones throughout. The kitchen offers stainless steel appliances, clean countertops, and plenty of light. Enjoy a private balcony with privacy fence. HOA includes: water systems, pest control, trash removal, exterior maintenance, walking trails, and tennis courts. Minutes from UTSA, USAA, and UT Health. Walking distance to hospitals, near major highways, shopping, and dining. Ideal for professionals, students, or investors. Schedule your showing today!
Features
Possible Terms
- Conventional
- FHA
- Cash
Air Conditioning
- One Central
Apprx Age
- 36
Builder Name
- un
Common Area Amenities
- Elevator
- Party Room
- Jogging Trail
- Tennis Court
- Near Shopping
Condominium Management
- On-Site Management
Construction
- Pre-Owned
Contract
- Exclusive Agency
Days On Market
- 87
Currently Being Leased
- No
Dom
- 87
Elementary School
- Martha Mead
Exterior Features
- Brick
- Siding
Fee Includes
- Some Utilities
- Common Maintenance
- Trash Removal
Fireplace
- Not Applicable
Floor
- Ceramic Tile
- Wood
Foundation
- Slab
Garage Parking
- One Car Garage
Heating
- Central
Heating Fuel
- Electric
High School
- Clark
Home Owners Association Fee
- 268
Home Owners Association Frequency
- Monthly
Home Owners Association Mandatory
- Mandatory
Home Owners Association Name
- CASTLEWOOD HOA
Inclusions
- Ceiling Fans
- Washer Connection
- Dryer Connection
- Microwave Oven
- Stove/Range
- Refrigerator
- Disposal
Instdir
- On Medical Dr. between Fredericksburg & IH-10. Entrance closer to IH-10 W.
Interior Features
- One Living Area
Kitchen Length
- 10
Legal Description
- Ncb 14595 Bldg 1 Unit 204 A Castlewood Cond 4111 Medical
Middle School
- Hobby William P.
Multiple HOA
- No
Occupancy
- Owner
Other Structures
- Storage
Owner Lrealreb
- No
Ph To Show
- 2104214231
Possession
- Closing/Funding
Property Type
- Condominium/Townhome
Recent Rehab
- Yes
Roof
- Composition
School District
- Nordheim ISD
Security
- Controlled Access
Source Sqft
- Appraiser
Total Tax
- 3784
Total Number Of Units
- 72
Unit Number
- A 204
Views
- 36
Window Coverings
- All Remain
Year Built
- 1989
Property Location and Similar Properties