
- Ron Tate, Broker,CRB,CRS,GRI,REALTOR ®,SFR
- By Referral Realty
- Mobile: 210.861.5730
- Office: 210.479.3948
- Fax: 210.479.3949
- rontate@taterealtypro.com
Property Photos
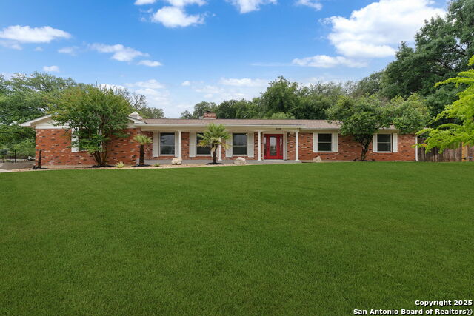

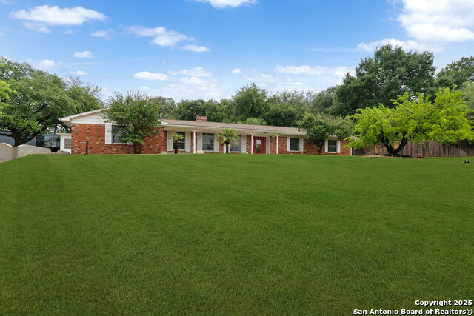
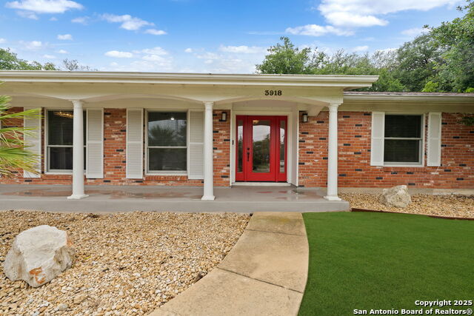
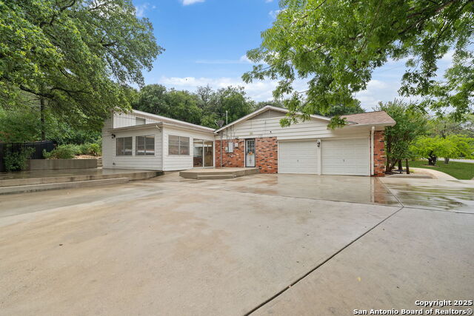
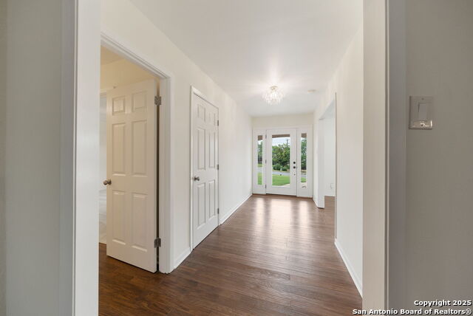
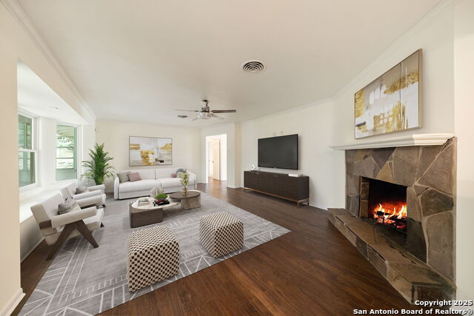
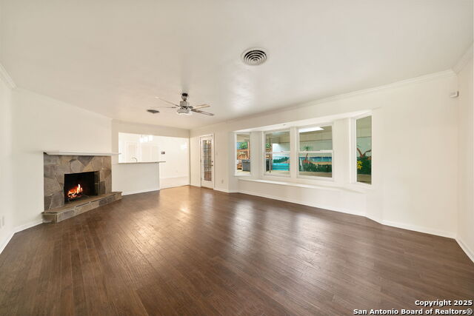
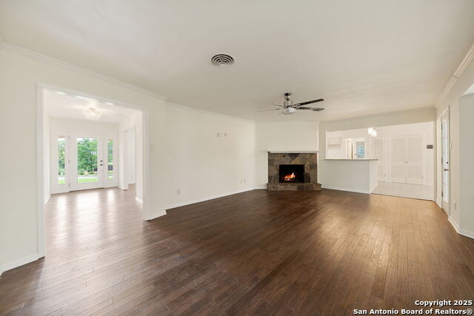
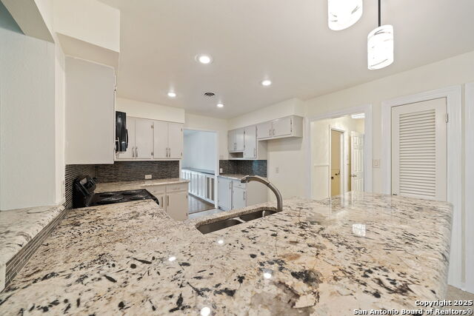
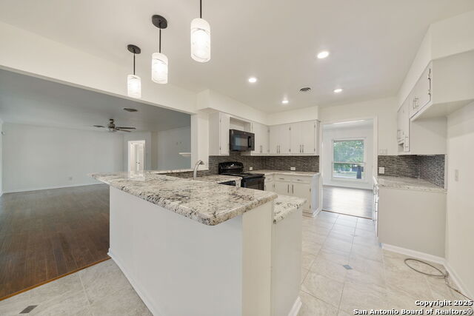
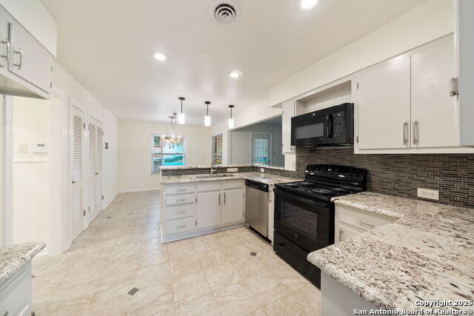
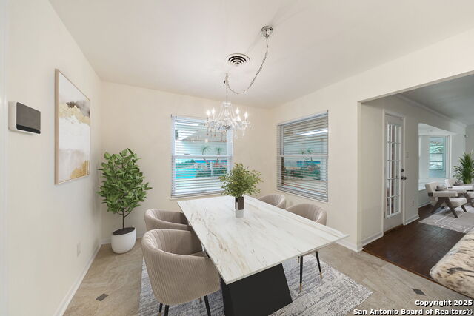
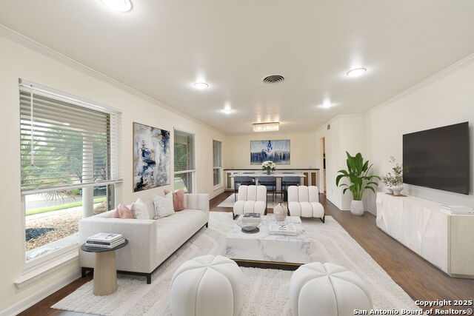
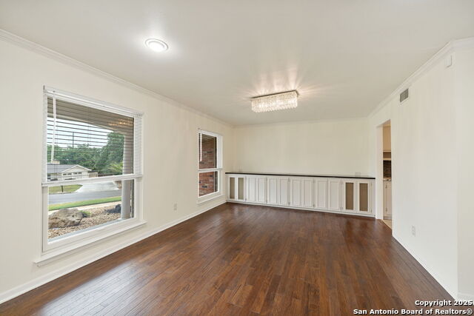
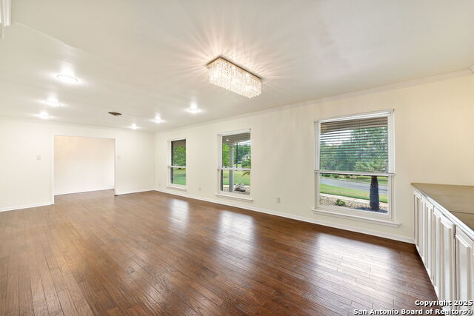
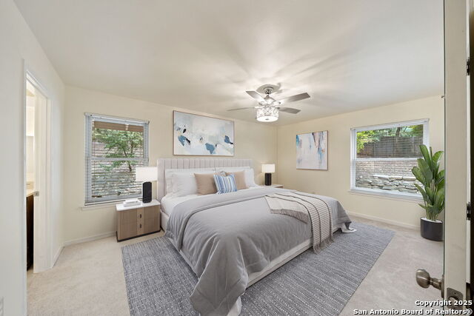
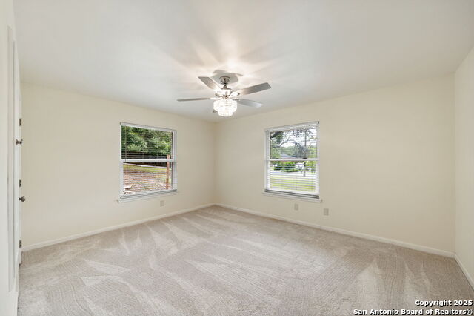
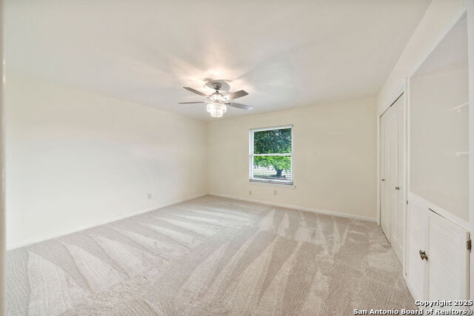
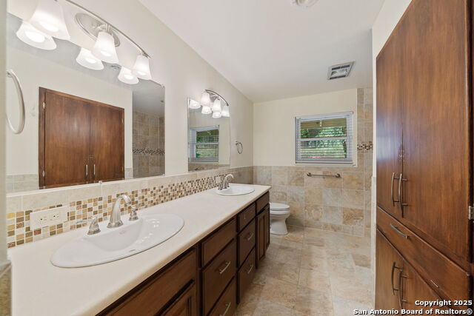
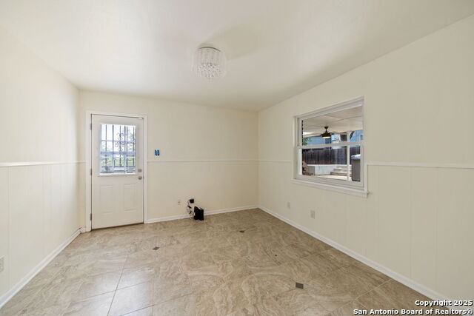
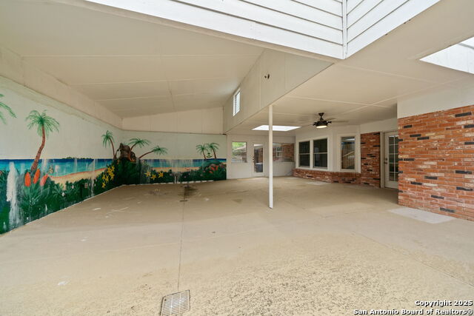
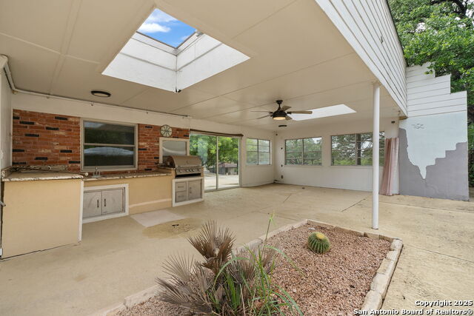
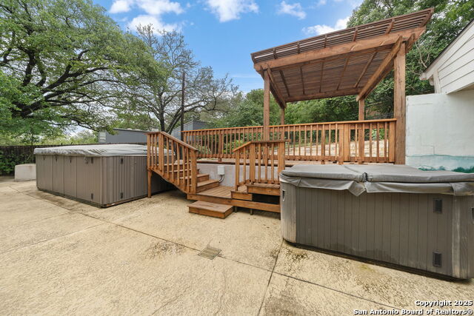
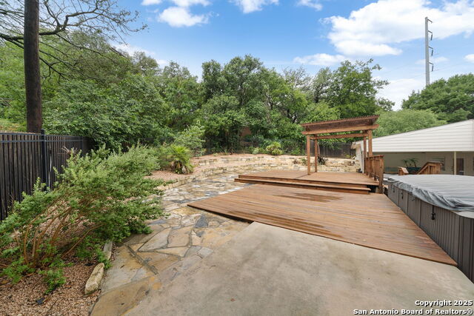
- MLS#: 1858003 ( Single Residential )
- Street Address: 3918 Midvale
- Viewed: 1
- Price: $430,000
- Price sqft: $169
- Waterfront: No
- Year Built: 1974
- Bldg sqft: 2538
- Bedrooms: 4
- Total Baths: 3
- Full Baths: 3
- Garage / Parking Spaces: 2
- Days On Market: 56
- Additional Information
- County: BEXAR
- City: San Antonio
- Zipcode: 78229
- Subdivision: Oak Hills
- District: San Antonio I.S.D.
- Elementary School: Baskin
- Middle School: Longfellow
- High School: Jefferson
- Provided by: Keller Williams City-View
- Contact: Michael Fay
- (210) 551-6784

- DMCA Notice
-
DescriptionExceptional Renovated Home on Expansive Lot in Oak Hills! Welcome to affordable luxury and your private oasis in the serene Oak Hills neighborhood of San Antonio! This beautifully renovated 4 bedroom, 3 bath single family home offers 2,538 square feet of elegant living space, all set on an impressive .73 acre lot that combines classic charm with modern comfort. Step inside to find fresh paint throughout, a blend of tile, carpet, and hardwood flooring, and crown molding that adds timeless sophistication. The home features an updated kitchen with granite countertops, breakfast bar, new electric range/oven, microwave, and dining area perfect for everyday meals or gourmet entertaining. The spacious layout includes a formal living and dining room with built in cabinets and granite counters, and a cozy family room with a wood burning fireplace, surrounded by built in window seating with hidden storage. The 4th bedroom offers versatility ideal as a mother in law suite, home office, or guest retreat, complete with its own private access. The second bathroom features a double vanity and shower/tub combo, blending function with comfort. Outdoors, the property truly shines. Host unforgettable gatherings in the outdoor kitchen with a built in grill, ice chest, and fridge station. Relax in the hot tub or 14 foot lap spa, unwind under the large covered patio or enjoy the serenity of the side patio, deck, and pergola all surrounded by a fully fenced, secluded backyard. A sprinkler system keeps the lush landscaping thriving, while the 2016 roof and installed alarm system add peace of mind. With great curb appeal and endless entertaining space, this home is the perfect blend of indoor elegance and outdoor luxury. Don't miss your chance to own a rare gem in Oak Hills, at an incredibly affordable price! *2025 Tax Appraised Value $664,540
Features
Possible Terms
- Conventional
- FHA
- VA
- Cash
Accessibility
- 2+ Access Exits
Air Conditioning
- One Central
Apprx Age
- 51
Builder Name
- Unknown
Construction
- Pre-Owned
Contract
- Exclusive Right To Sell
Days On Market
- 386
Currently Being Leased
- No
Elementary School
- Baskin
Exterior Features
- Brick
- Wood
- Cement Fiber
Fireplace
- Family Room
- Wood Burning
- Stone/Rock/Brick
Floor
- Carpeting
- Ceramic Tile
- Wood
Foundation
- Slab
Garage Parking
- Two Car Garage
- Side Entry
Heating
- Central
Heating Fuel
- Electric
High School
- Jefferson
Home Owners Association Mandatory
- Voluntary
Inclusions
- Ceiling Fans
- Chandelier
- Washer Connection
- Dryer Connection
- Microwave Oven
- Stove/Range
- Gas Grill
- Disposal
- Dishwasher
- Smoke Alarm
- Security System (Leased)
- Gas Water Heater
- Garage Door Opener
- Solid Counter Tops
- City Garbage service
Instdir
- From IH 10 West
- take the Callaghan exit. Turn onto Callaghan going southwest. Go past Fredericksburg Rd. At Midvale Drive
- turn left. Home is on the corner on the right.
Interior Features
- Two Living Area
- Liv/Din Combo
- Separate Dining Room
- Breakfast Bar
- Study/Library
- Utility Room Inside
- 1st Floor Lvl/No Steps
- Cable TV Available
- High Speed Internet
- All Bedrooms Downstairs
- Laundry Main Level
- Walk in Closets
- Attic - Pull Down Stairs
Kitchen Length
- 11
Legal Description
- Ncb 12471 Blk 1 Lot 4
Lot Description
- Corner
- 1/2-1 Acre
Lot Improvements
- Street Paved
- Curbs
- Street Gutters
- Fire Hydrant w/in 500'
- City Street
Middle School
- Longfellow
Neighborhood Amenities
- None
Occupancy
- Vacant
Other Structures
- Pergola
Owner Lrealreb
- No
Ph To Show
- 800-746-9464
Possession
- Closing/Funding
Property Type
- Single Residential
Recent Rehab
- Yes
Roof
- Composition
School District
- San Antonio I.S.D.
Source Sqft
- Appsl Dist
Style
- One Story
- Traditional
Total Tax
- 16215.72
Virtual Tour Url
- https://listings.atg.photography/videos/019730fc-5316-72f3-83ee-66c3999c2db9
Water/Sewer
- City
Window Coverings
- All Remain
Year Built
- 1974
Property Location and Similar Properties