
- Ron Tate, Broker,CRB,CRS,GRI,REALTOR ®,SFR
- By Referral Realty
- Mobile: 210.861.5730
- Office: 210.479.3948
- Fax: 210.479.3949
- rontate@taterealtypro.com
Property Photos
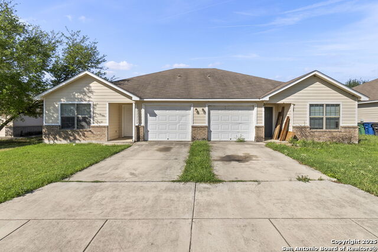

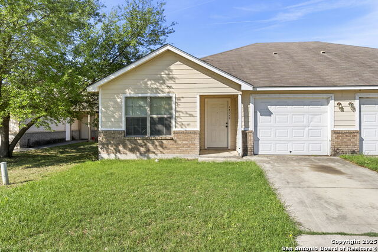
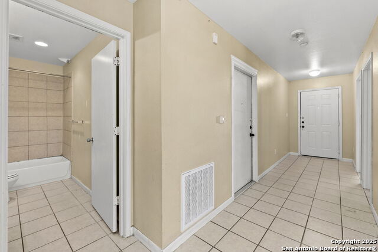
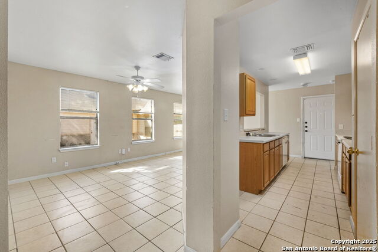
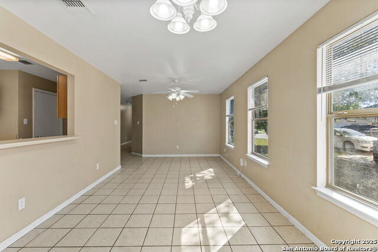
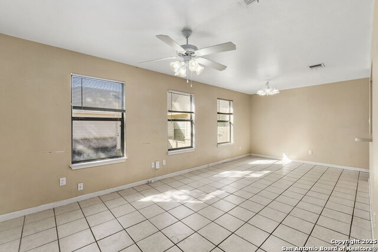
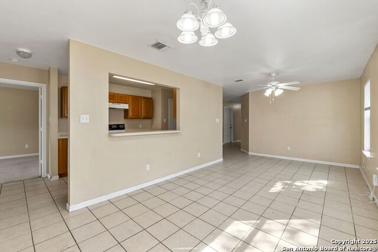
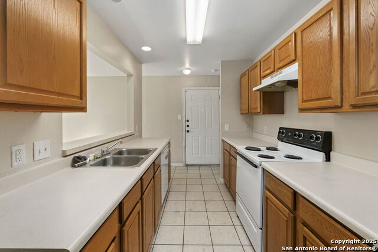
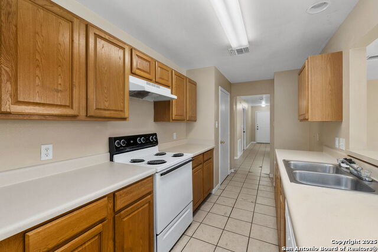
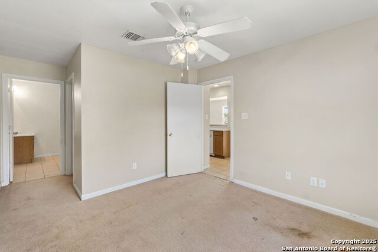
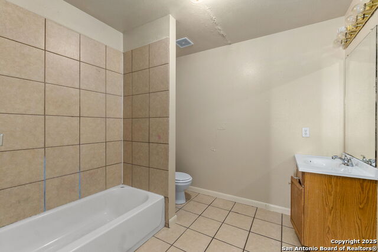
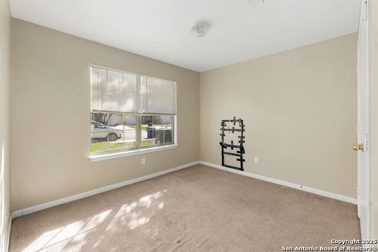
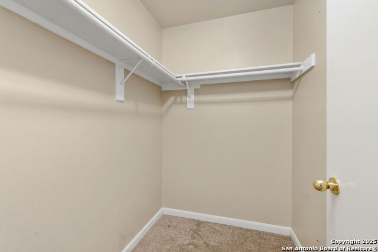
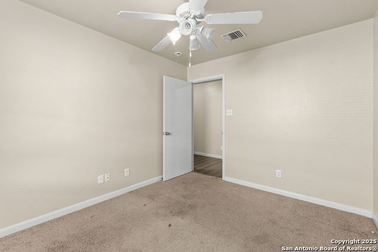
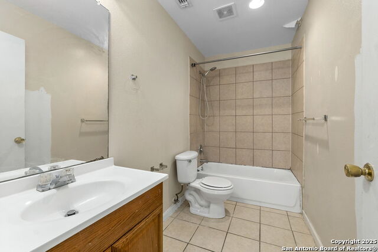
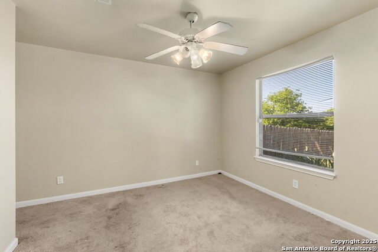
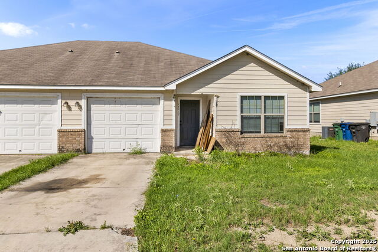
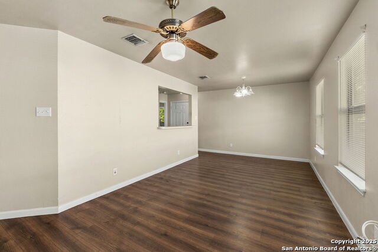
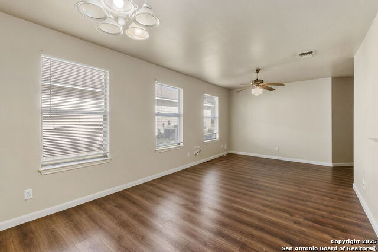
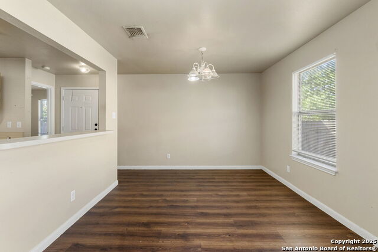
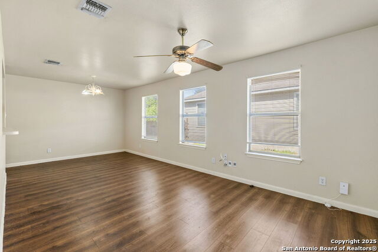
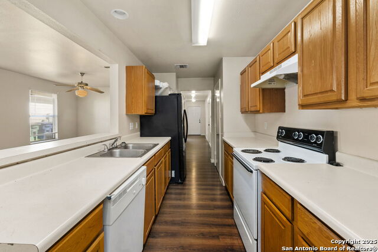
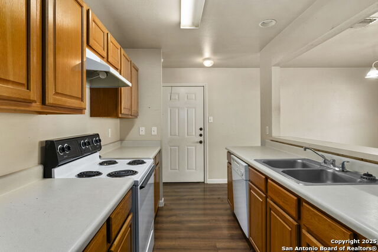
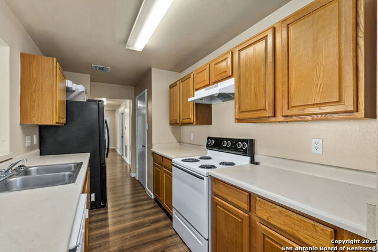
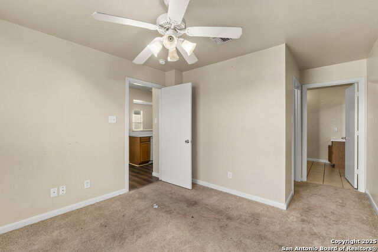
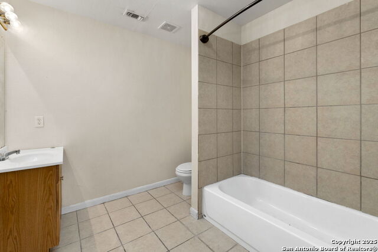
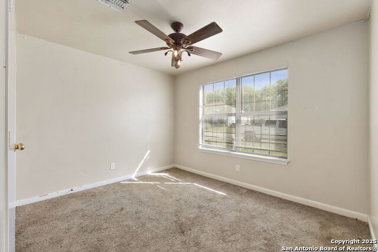
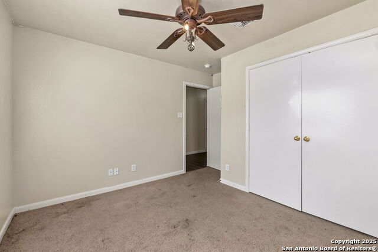
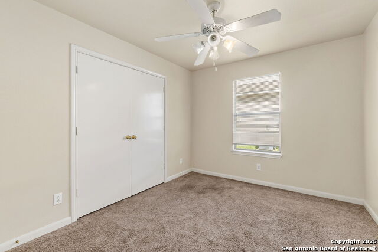
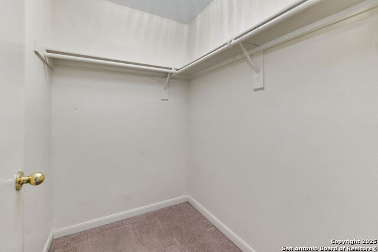
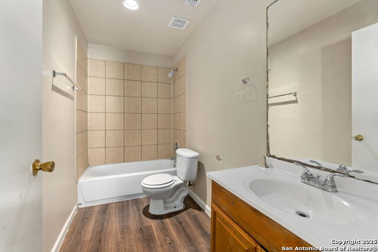
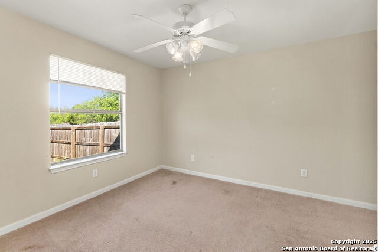
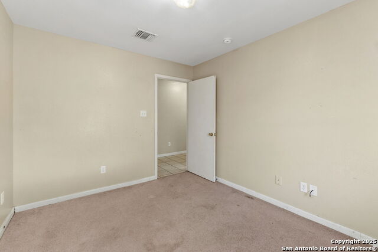
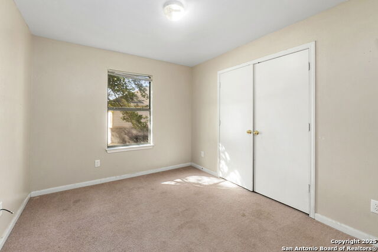
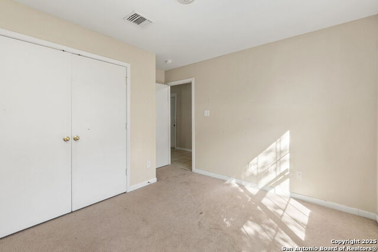
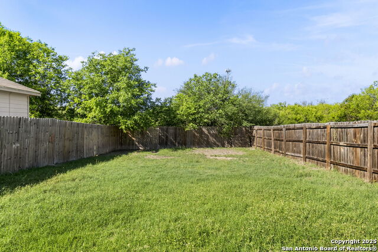
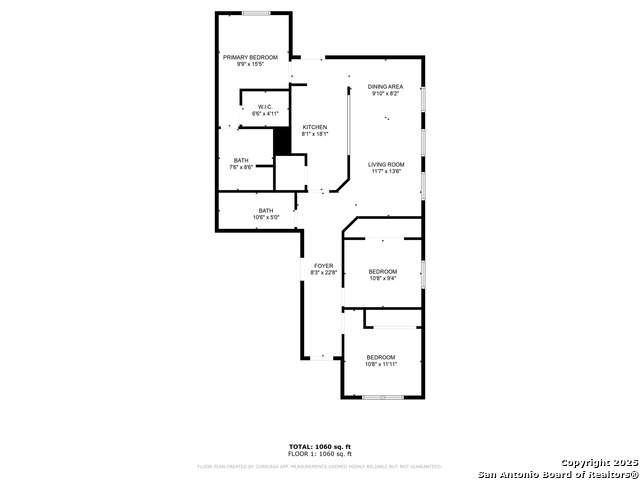
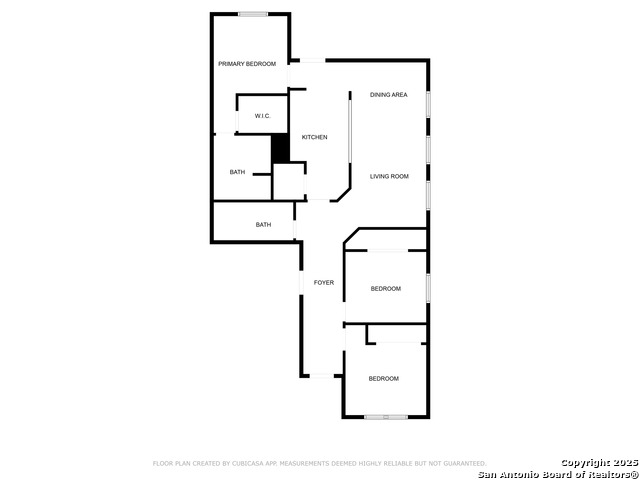

- MLS#: 1857992 ( Multi-Family (2-8 Units) )
- Street Address: 13015 Oconnor
- Viewed: 89
- Price: $325,000
- Price sqft: $135
- Waterfront: No
- Year Built: 2008
- Bldg sqft: 2412
- Days On Market: 171
- Additional Information
- County: BEXAR
- City: San Antonio
- Zipcode: 78233
- Subdivision: Larkdale/o'connor Subd
- District: North East I.S.D.
- Elementary School: Woodstone
- Middle School: Wood
- High School: Madison
- Provided by: Coldwell Banker D'Ann Harper
- Contact: Amber Kozlowski
- (210) 219-6015

- DMCA Notice
-
DescriptionUnlock the potential of this versatile duplex, offering a rare chance to invest, flip, or live and rent in one convenient package. Each unit features 3 bedrooms, 2 full bathrooms, and a one car garage, providing spacious, functional layouts for residents or future tenants. Situated on a generous lot with a large backyard and no rear neighbors, this property offers added privacy and room to customize outdoor spaces. The side by side design is ideal for extended households, first time investors, or savvy buyers looking to live in one unit and generate income from the other. Sold as is, this home presents the perfect canvas for your vision update and resell, renovate and lease, or create a multi generational living solution. Located in a growing area with easy access to amenities, this property is a smart move for anyone looking to enter or expand in the San Antonio real estate market. Opportunities like this don't come around often don't miss your chance to make the most of this duplex gem.
Features
Possible Terms
- Conventional
- FHA
- VA
- Cash
Accessibility
- 2+ Access Exits
- Int Door Opening 32"+
- Doors-Swing-In
- Entry Slope less than 1 foot
- Low Bathroom Mirrors
- Low Closet Rods
- Low Pile Carpet
- No Steps Down
- Level Lot
- Level Drive
- No Stairs
- First Floor Bath
- First Floor Bedroom
- Thresholds less than 5/8 of an inch
Air Conditioning
- One Central
Apprx Age
- 17
Builder Name
- Unknown
Construction
- Pre-Owned
Contract
- Exclusive Right To Sell
Days On Market
- 156
Dom
- 155
Elementary School
- Woodstone
Energy Efficiency
- Ceiling Fans
Exterior Features
- Brick
- Siding
Flooring
- Carpeting
- Ceramic Tile
Foundation
- Slab
Green Features
- Drought Tolerant Plants
- Low Flow Commode
Heat
- Central
Heating Fuel
- Electric
- Natural Gas
High School
- Madison
Home Owners Association Mandatory
- None
Instdir
- From 1604 E exit to O'Connor Rd
- Right on O'Connor Rd
- Left on Larkdale Dr
- Right on O'Connor Cove 13015 and 13017 O'Connor Cove is on the right side.
Legal Desc Lot
- 17
Legal Description
- Ncb 16301 (Larkdale-Oconnor Subd)
- Block 2 Lot 17 Plat 9574/
Meters
- Separate Electric
- Separate Gas
- Separate Water
Middle School
- Wood
Net Operating Income
- 31200
Op Exp Includes
- Other
Owner Lrealreb
- No
Ph To Show
- 210-222-2227
Property Type
- Multi-Family (2-8 Units)
Roofing
- Composition
Salerent
- For Sale
School District
- North East I.S.D.
Source Sqft
- Appsl Dist
Style
- One Story
- Traditional
Total Tax
- 8916
Views
- 89
Year Built
- 2008
Property Location and Similar Properties