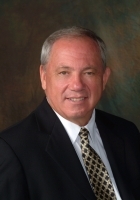
- Ron Tate, Broker,CRB,CRS,GRI,REALTOR ®,SFR
- By Referral Realty
- Mobile: 210.861.5730
- Office: 210.479.3948
- Fax: 210.479.3949
- rontate@taterealtypro.com
Property Photos
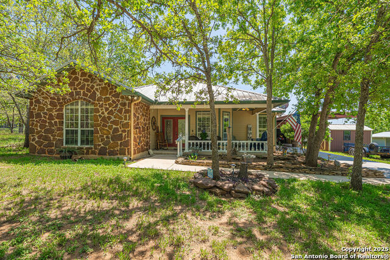

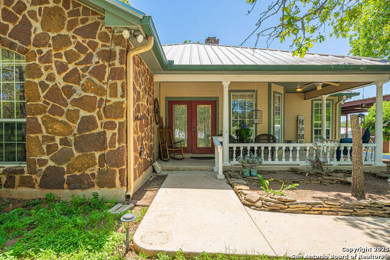
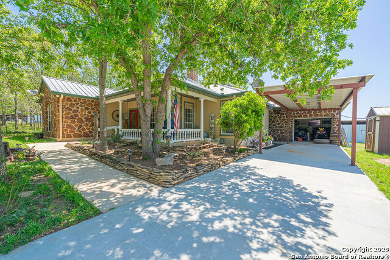
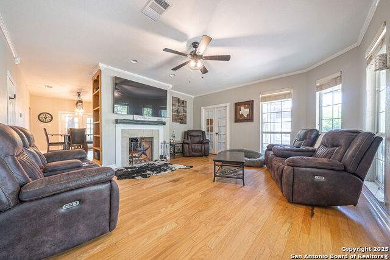
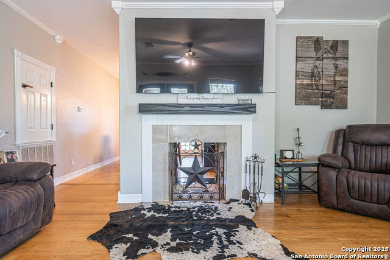
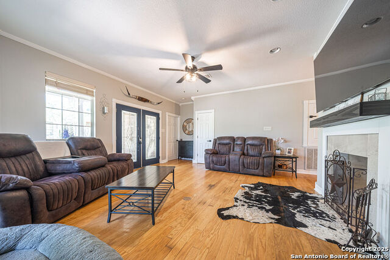
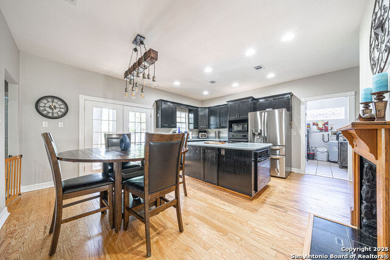
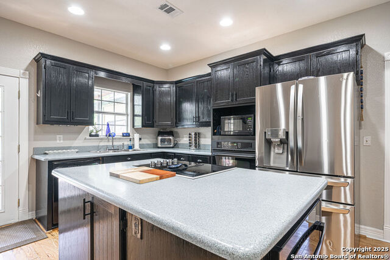
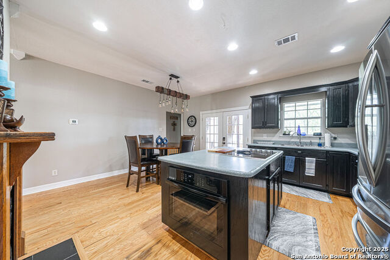
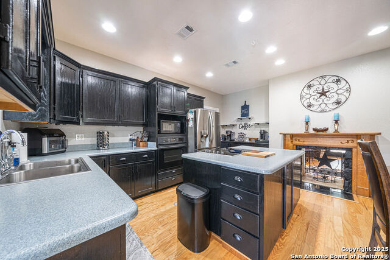
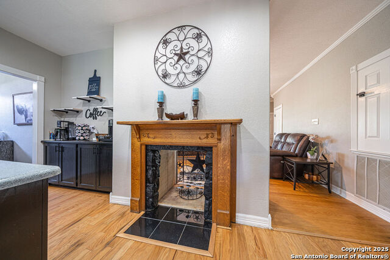
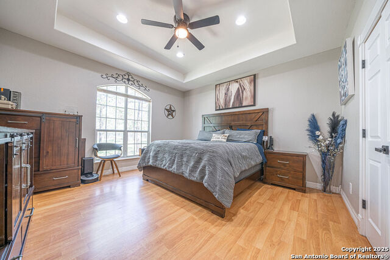
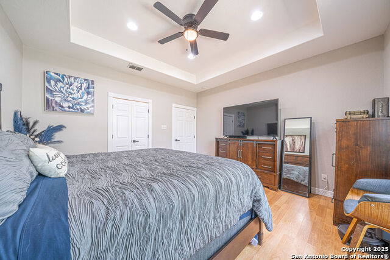
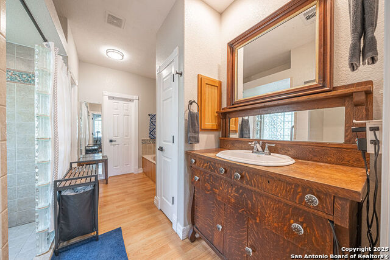
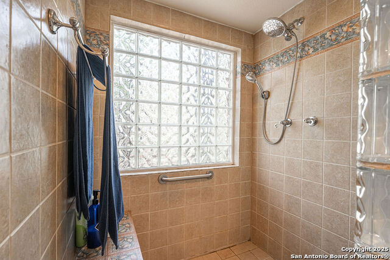
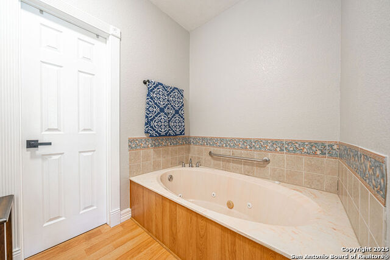
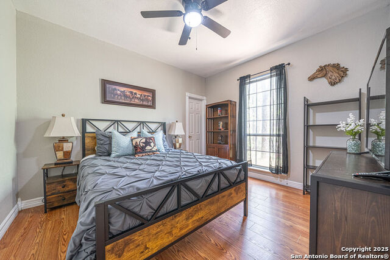
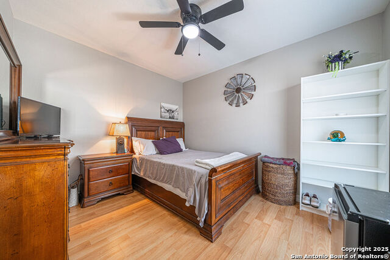
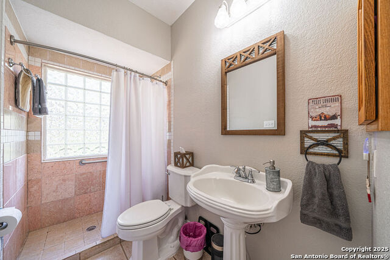
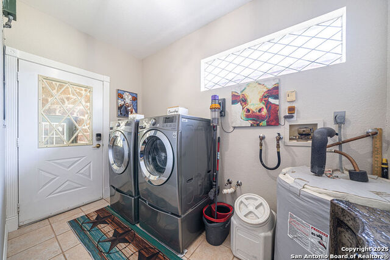
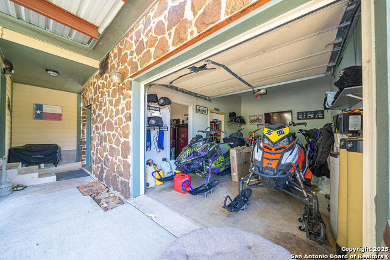
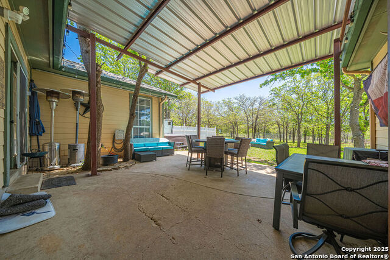
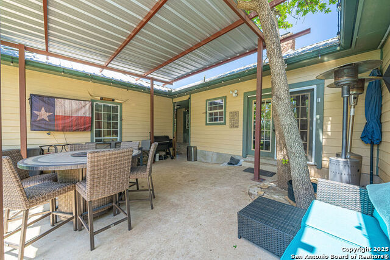
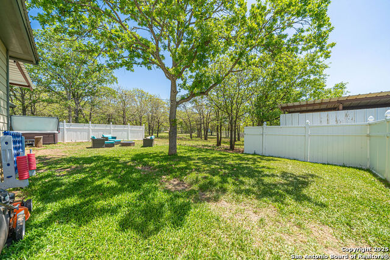
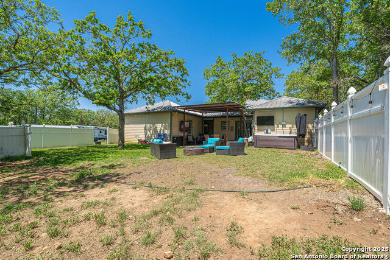
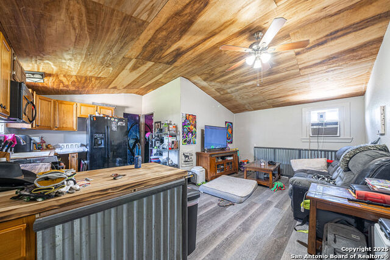
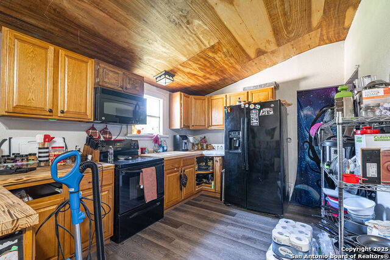
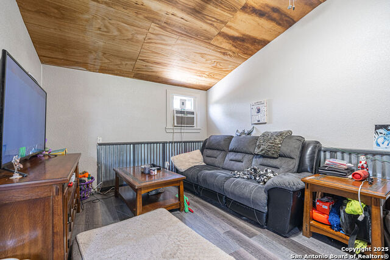
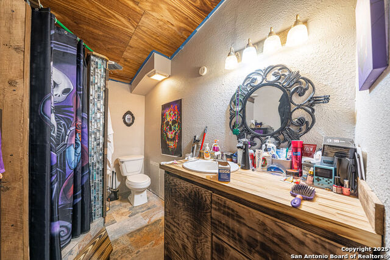
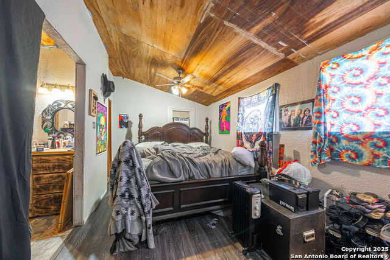
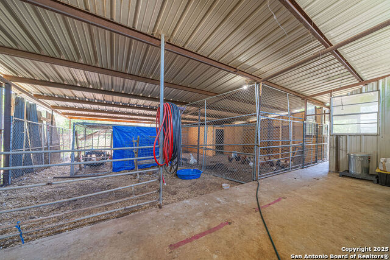
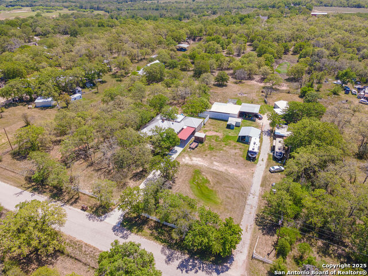
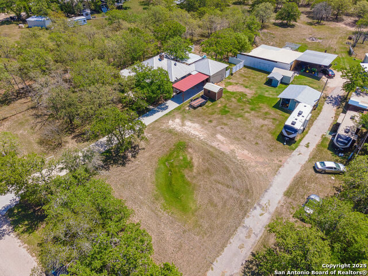
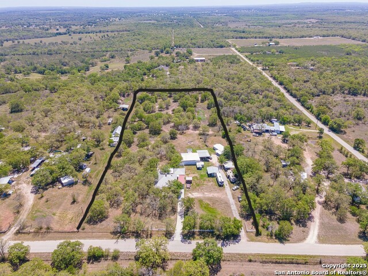
- MLS#: 1857991 ( Single Residential )
- Street Address: 771 Hillje
- Viewed: 113
- Price: $595,000
- Price sqft: $353
- Waterfront: No
- Year Built: 2005
- Bldg sqft: 1684
- Bedrooms: 3
- Total Baths: 2
- Full Baths: 2
- Garage / Parking Spaces: 1
- Days On Market: 193
- Acreage: 5.00 acres
- Additional Information
- County: GUADALUPE
- City: Kingsbury
- Zipcode: 78638
- District: Seguin
- Elementary School: Patlan
- Middle School: Briesemiester
- High School: Seguin
- Provided by: Home Team of America
- Contact: Stephen Luman
- (210) 389-6467

- DMCA Notice
-
DescriptionCharming Country Retreat on 5 Acres with Barndominium! Experience serene country living on 5 picturesque acres featuring a beautifully updated main home and a fully remodeled 1 bed/1 bath barndominium perfect for guests, in laws, or rental income. The primary residence offers 3 bedrooms and 2 bathrooms with a spacious open floor plan, high ceilings, and a warm, inviting Texas style design. Interior highlights include a stunning double sided fireplace, a mix of hardwood, laminate, and tile flooring, built in shelving, and a dedicated office space. The kitchen is a chef's dream with solid surface countertops, a center island, double ovens, generous cabinet space, and a walk in pantry. The primary suite boasts a luxurious ensuite bathroom with a jetted Jacuzzi tub, his and hers walk in closets, and ample space to relax. Additional home features include surge protection, an electric flood stopper system, water softener, detached garage, carport, and a covered back patio, perfect for entertaining or unwinding after a long day. Outside, you'll find a large open barn ready for livestock, cross fencing, multiple storage buildings, and two RV hookups ideal for farm life or visiting guests. The updated barndominium includes a full kitchen, tiled bathroom, laundry area, and a cozy covered patio. Situated on a separate electric meter, it offers great potential as a guest house, in law suite, or income generating rental. Whether you're starting a family homestead or looking for a peaceful retirement property, this one has it all!
Features
Possible Terms
- Conventional
- FHA
- VA
- Cash
Air Conditioning
- One Central
Apprx Age
- 20
Block
- N/A
Builder Name
- Unk
Construction
- Pre-Owned
Contract
- Exclusive Right To Sell
Days On Market
- 180
Currently Being Leased
- No
Dom
- 180
Elementary School
- Patlan
Exterior Features
- 4 Sides Masonry
Fireplace
- Living Room
- Wood Burning
- Kitchen
Floor
- Ceramic Tile
- Wood
- Laminate
Foundation
- Slab
Garage Parking
- One Car Garage
Heating
- Central
Heating Fuel
- Electric
High School
- Seguin
Home Owners Association Mandatory
- None
Inclusions
- Ceiling Fans
- Washer Connection
- Dryer Connection
- Cook Top
- Microwave Oven
- Stove/Range
- Refrigerator
- Dishwasher
- Ice Maker Connection
- Water Softener (owned)
- Smoke Alarm
- Electric Water Heater
- Garage Door Opener
- Plumb for Water Softener
- Double Ovens
- Custom Cabinets
- 2+ Water Heater Units
- City Garbage service
Instdir
- From Kingsbury take Kingsbury Rd (FM 3353) to Hillje Rd. House is on the left.
Interior Features
- One Living Area
- Eat-In Kitchen
- Island Kitchen
- Walk-In Pantry
- Study/Library
- Utility Room Inside
- Secondary Bedroom Down
- 1st Floor Lvl/No Steps
- High Ceilings
- Open Floor Plan
- Cable TV Available
- High Speed Internet
- All Bedrooms Downstairs
- Laundry Main Level
- Laundry Room
- Walk in Closets
Kitchen Length
- 11
Legal Desc Lot
- ABS
Legal Description
- Abs: 198 Sur: E R Kellett 5.000 Ac.
Lot Description
- Horses Allowed
- 2 - 5 Acres
- Wooded
- Mature Trees (ext feat)
- Gently Rolling
Lot Improvements
- Street Paved
Middle School
- Briesemiester
Miscellaneous
- None/not applicable
Neighborhood Amenities
- None
Occupancy
- Owner
Other Structures
- Barn(s)
- Guest House
- Outbuilding
- Shed(s)
Owner Lrealreb
- No
Ph To Show
- 2102222227
Possession
- Closing/Funding
Property Type
- Single Residential
Recent Rehab
- No
Roof
- Metal
School District
- Seguin
Source Sqft
- Appsl Dist
Style
- One Story
Total Tax
- 6452
Utility Supplier Elec
- GVEC
Utility Supplier Gas
- Unk
Utility Supplier Grbge
- Superior
Utility Supplier Sewer
- Septic
Utility Supplier Water
- Crystal Clea
Views
- 113
Water/Sewer
- Septic
Window Coverings
- All Remain
Year Built
- 2005
Property Location and Similar Properties