
- Ron Tate, Broker,CRB,CRS,GRI,REALTOR ®,SFR
- By Referral Realty
- Mobile: 210.861.5730
- Office: 210.479.3948
- Fax: 210.479.3949
- rontate@taterealtypro.com
Property Photos
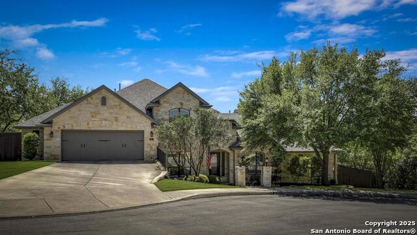

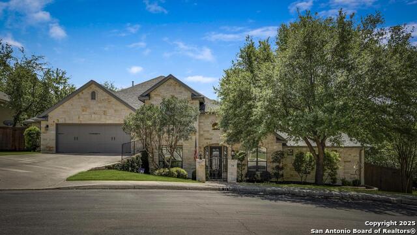
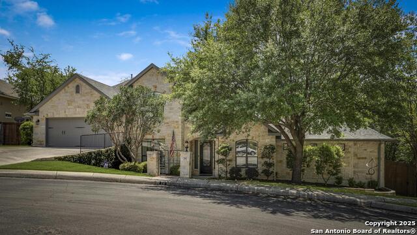

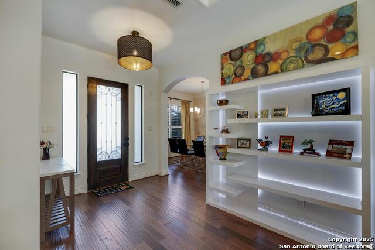
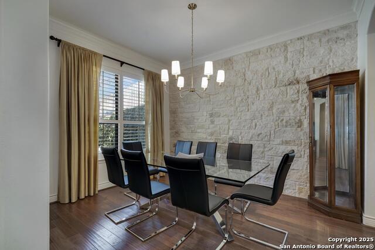
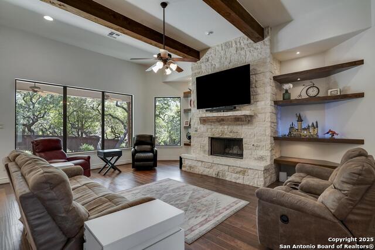
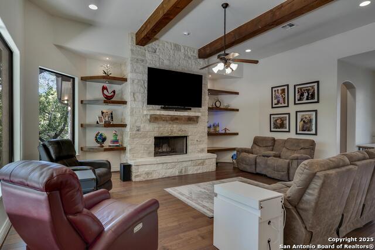
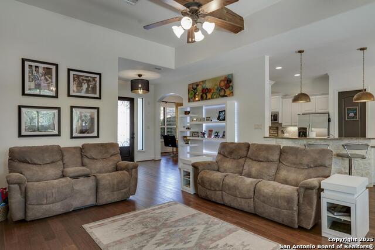
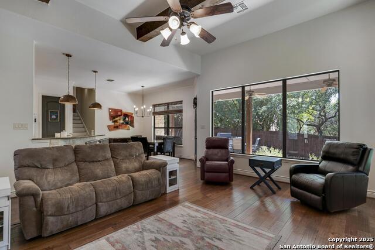
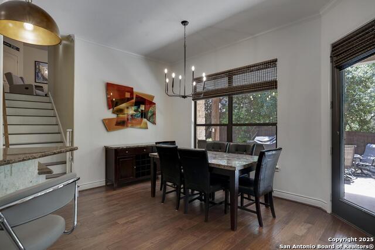
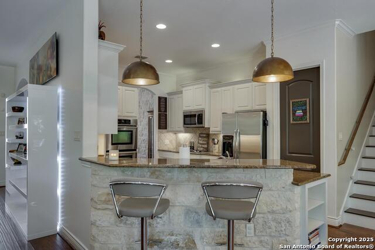
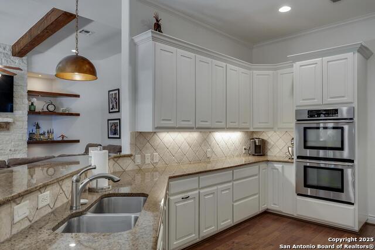
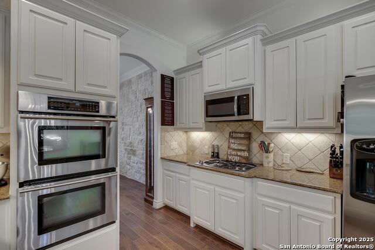
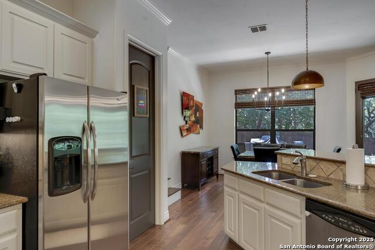
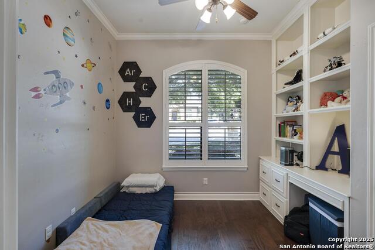
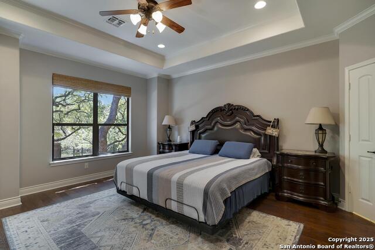
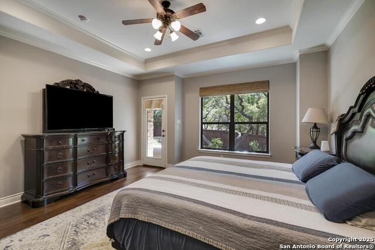
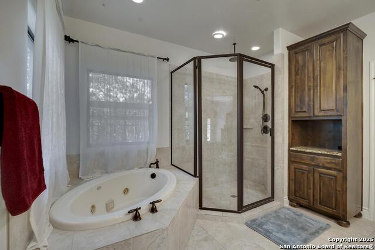
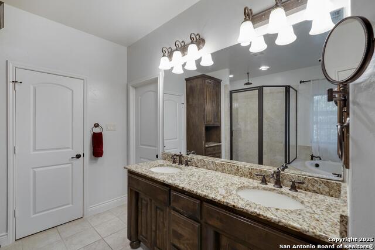
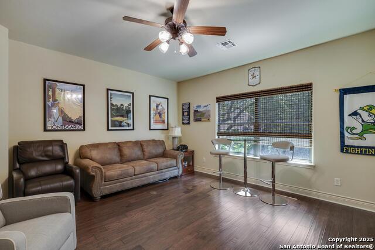
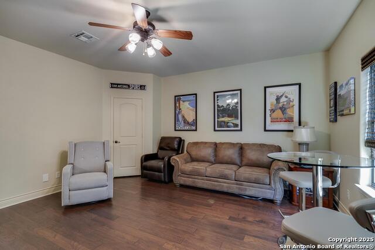
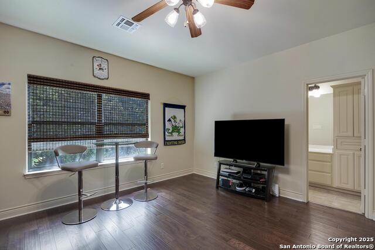

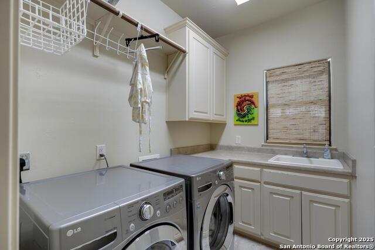
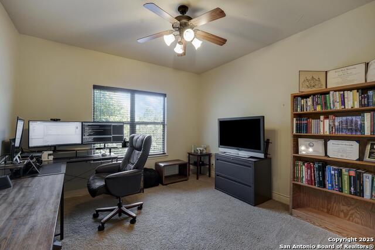
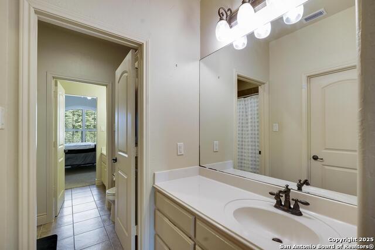
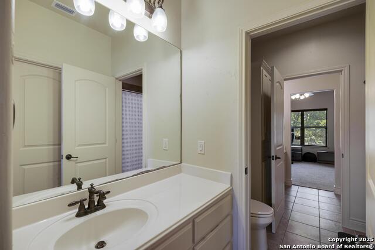
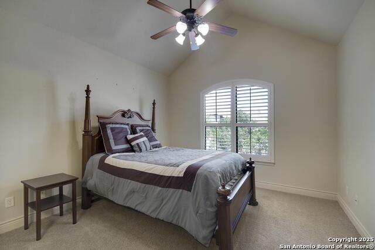
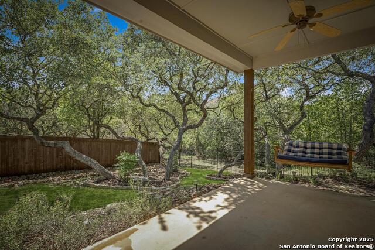
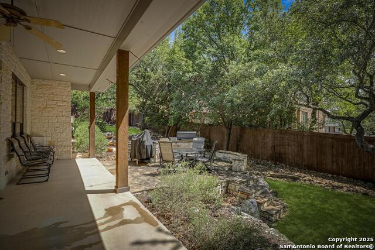
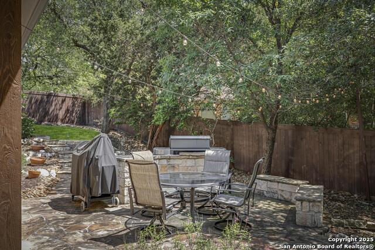
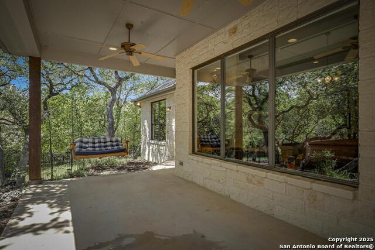
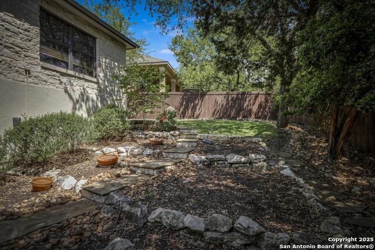
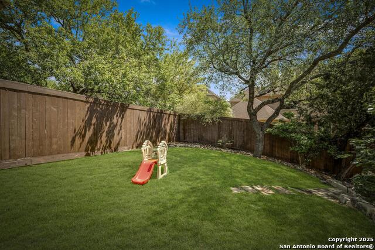
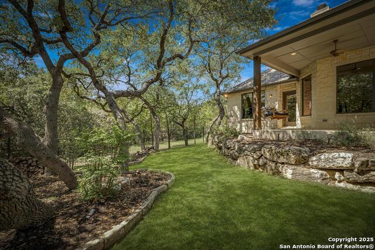
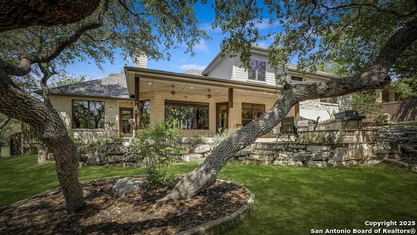
- MLS#: 1857979 ( Single Residential )
- Street Address: 74 Volterra
- Viewed: 3
- Price: $675,000
- Price sqft: $230
- Waterfront: No
- Year Built: 2007
- Bldg sqft: 2931
- Bedrooms: 4
- Total Baths: 4
- Full Baths: 3
- 1/2 Baths: 1
- Garage / Parking Spaces: 2
- Days On Market: 8
- Additional Information
- County: BEXAR
- City: San Antonio
- Zipcode: 78258
- Subdivision: The Vineyard
- District: North East I.S.D
- Elementary School: Vineyard Ranch
- Middle School: Lopez
- High School: Ronald Reagan
- Provided by: eXp Realty
- Contact: Todd Spears
- (210) 885-1522

- DMCA Notice
-
DescriptionTucked away on a secluded cul de sac in the exclusive Renaissance at the Vineyard, this stunning 4 bedroom, 3.5 bath home offers 2,931 square feet of elegant, thoughtfully designed living space. With a dedicated study and an upstairs game room, there's space for work, play, and everything in between. Step inside to find soaring beamed ceilings and a dramatic wall of windows that frame peaceful views of the lush greenbelt and fill the home with natural light. The open concept kitchen features updated appliances and generous counter space, flowing effortlessly into the dining and living areas perfect for entertaining or cozy nights in. The spacious primary suite is tucked on the main floor for convenience and privacy, while a tiered backyard and expansive patio offer a serene outdoor setting for relaxing or hosting gatherings under the Texas sky. Located in the highly sought after North East ISD, The Renaissance is a gated enclave known for its upscale charm and family friendly amenities. Just minutes from Loop 1604 and Hwy 281, you're close to premier shopping, dining, and top rated schools. Don't miss this rare opportunity to own a beautiful home in one of San Antonio's most prestigious communities.
Features
Possible Terms
- Conventional
- Cash
Air Conditioning
- Two Central
Apprx Age
- 18
Block
- 18
Builder Name
- Baccus
Construction
- Pre-Owned
Contract
- Exclusive Right To Sell
Elementary School
- Vineyard Ranch
Exterior Features
- Brick
- 4 Sides Masonry
- Stone/Rock
Fireplace
- One
- Living Room
Floor
- Carpeting
- Ceramic Tile
Foundation
- Slab
Garage Parking
- Two Car Garage
Heating
- Central
Heating Fuel
- Electric
High School
- Ronald Reagan
Home Owners Association Fee
- 175
Home Owners Association Frequency
- Quarterly
Home Owners Association Mandatory
- Mandatory
Home Owners Association Name
- VINEYARD HOA/ SPECTRUM ASSO MGMT
Inclusions
- Ceiling Fans
- Chandelier
- Central Vacuum
- Washer Connection
- Dryer Connection
- Cook Top
- Built-In Oven
- Self-Cleaning Oven
- Microwave Oven
- Gas Cooking
- Gas Grill
- Disposal
- Dishwasher
- Water Softener (owned)
- Smoke Alarm
- Pre-Wired for Security
- Solid Counter Tops
Instdir
- Huebner to Milan to Volterra
Interior Features
- Two Living Area
- Separate Dining Room
- Two Eating Areas
- Study/Library
- Utility Room Inside
- Open Floor Plan
- Pull Down Storage
- High Speed Internet
- Laundry Lower Level
- Laundry Room
- Walk in Closets
Kitchen Length
- 15
Legal Desc Lot
- 45
Legal Description
- Ncb 16334 Blk 18 Lot 45 "The Renaissance
- Ut-4" Plat 9566/17
Middle School
- Lopez
Multiple HOA
- No
Neighborhood Amenities
- Controlled Access
- Jogging Trails
- Bike Trails
Occupancy
- Owner
Owner Lrealreb
- No
Ph To Show
- 2102222227
Possession
- Closing/Funding
Property Type
- Single Residential
Roof
- Composition
School District
- North East I.S.D
Source Sqft
- Bldr Plans
Style
- Two Story
Total Tax
- 13505.28
Virtual Tour Url
- https://vtour.craigmac.tv/v/8F646tj?b=0
Water/Sewer
- Water System
Window Coverings
- All Remain
Year Built
- 2007
Property Location and Similar Properties