
- Ron Tate, Broker,CRB,CRS,GRI,REALTOR ®,SFR
- By Referral Realty
- Mobile: 210.861.5730
- Office: 210.479.3948
- Fax: 210.479.3949
- rontate@taterealtypro.com
Property Photos
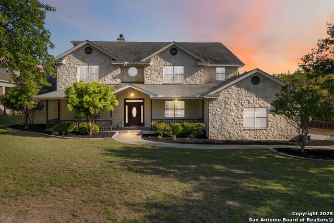

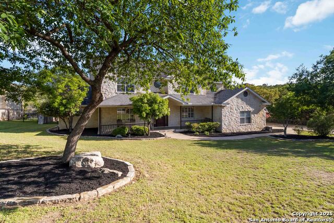
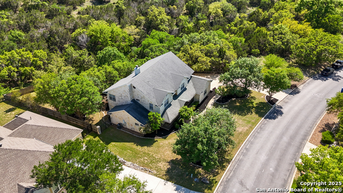
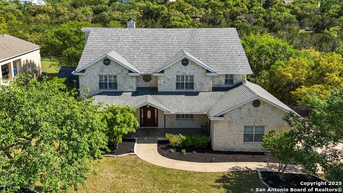
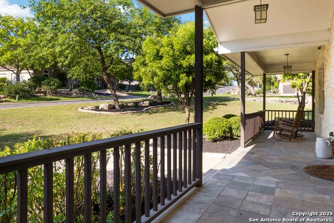
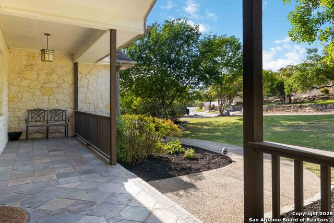
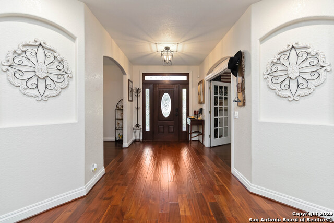
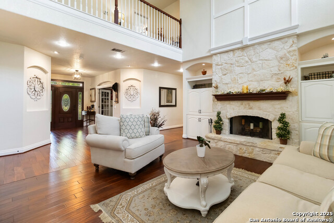
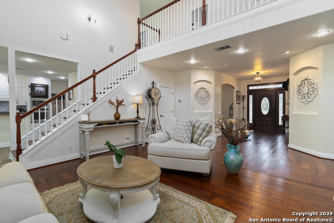
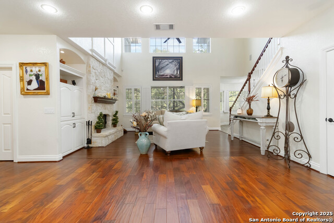
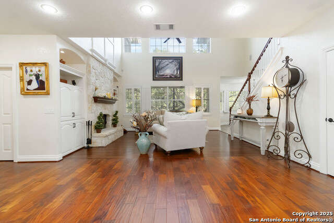
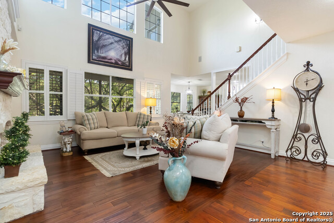
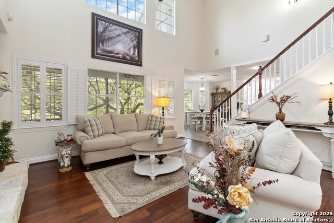
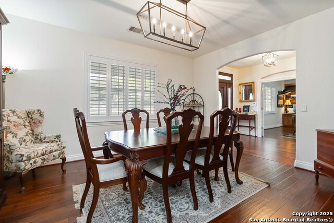
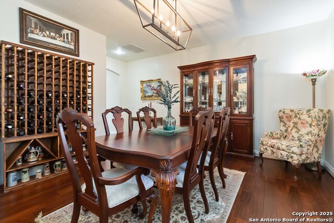
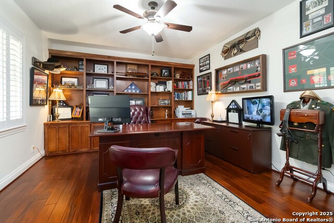
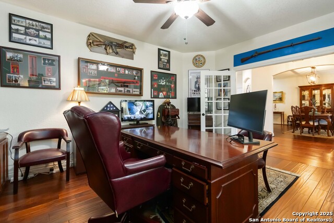
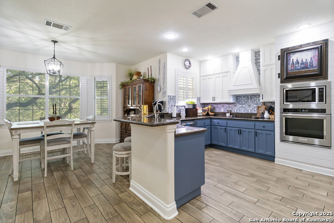
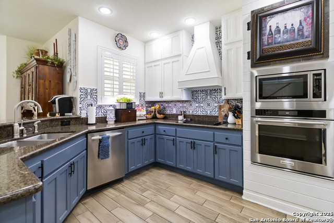
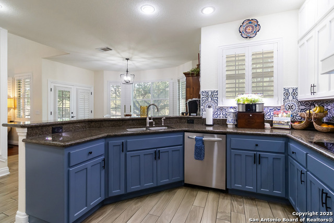
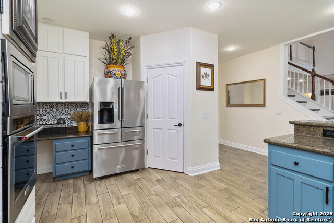
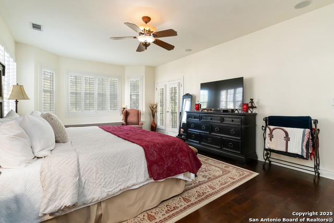
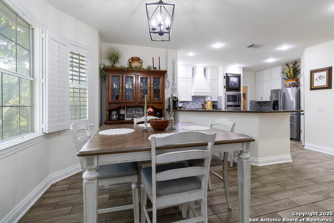
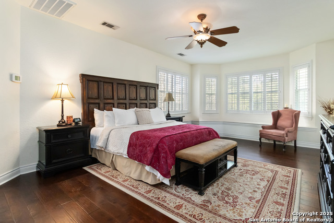
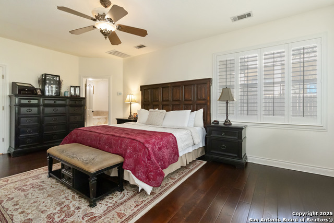
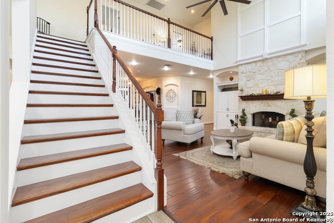
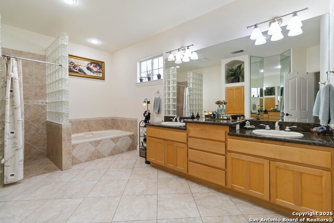
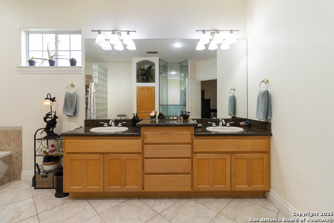
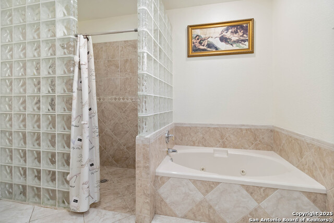
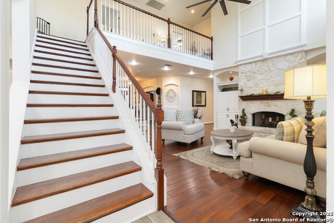
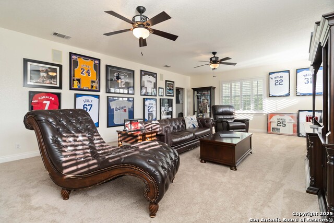
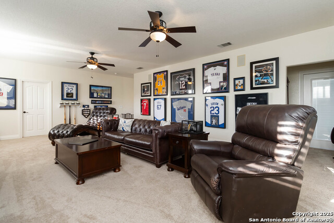
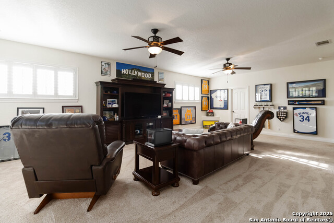
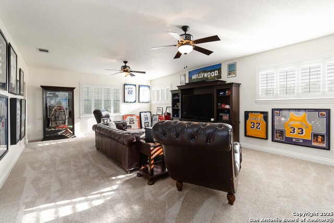
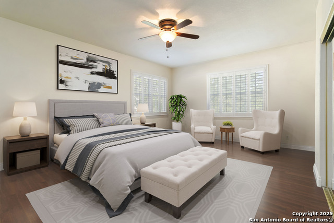
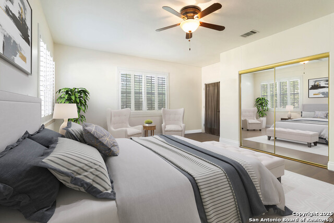
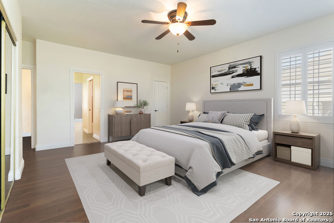
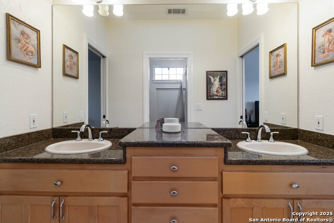
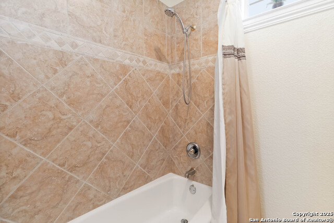
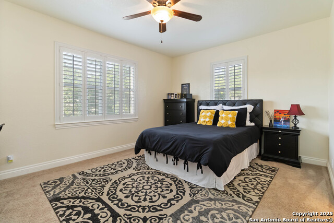
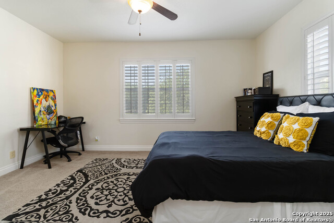
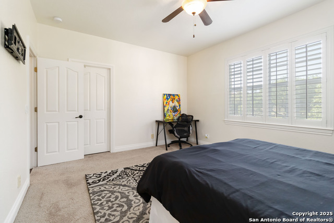
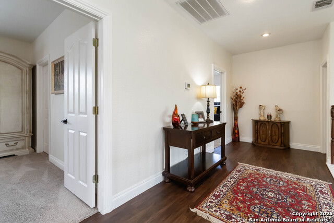
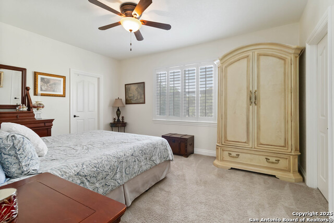
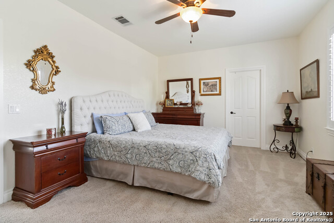
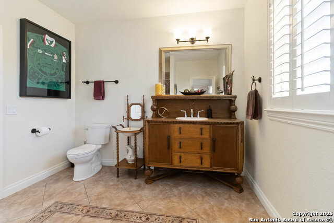
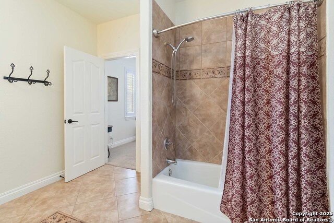
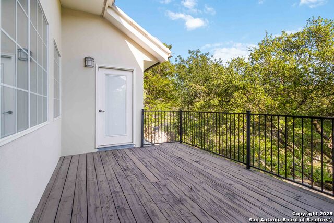
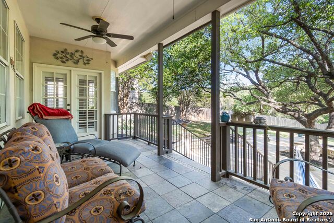
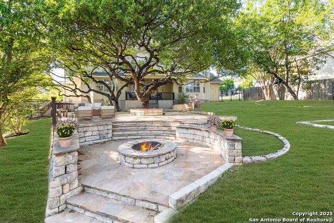
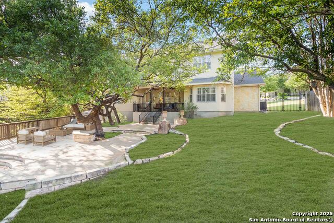
- MLS#: 1857957 ( Single Residential )
- Street Address: 2243 Winding
- Viewed: 393
- Price: $875,000
- Price sqft: $196
- Waterfront: No
- Year Built: 2000
- Bldg sqft: 4472
- Bedrooms: 4
- Total Baths: 4
- Full Baths: 3
- 1/2 Baths: 1
- Garage / Parking Spaces: 3
- Days On Market: 244
- Additional Information
- County: BEXAR
- City: San Antonio
- Zipcode: 78260
- Subdivision: Summerglen
- District: North East I.S.D.
- Elementary School: Tuscany Heights
- Middle School: Barbara Bush
- High School: Johnson
- Provided by: JB Goodwin, REALTORS
- Contact: Blain Johnson
- (210) 559-6658

- DMCA Notice
-
DescriptionNEW ROOF! INSTALLED JULY 2025. Tucked away in the serene, guard gated community of Summerglen, this exceptional residence offers the perfect blend of elegance, comfort, and privacy. Set on nearly half an acre along the tree lined streets of this sought after neighborhood, this 4,472 square foot hill country style home is a rare find. From the moment you step onto the charming, long covered front porch, the inviting ambiance is undeniable. Inside, you're greeted by a spacious entryway with hand scraped hardwood floors and a stunning view straight through to your tree studded backyard oasis privacy and tranquility await at every turn. To your left, behind elegant double doors, lies a private study ideal for working from home or quiet reflection. To your right, a generous formal dining room sets the stage for memorable gatherings. The heart of the home is the expansive living area, flooded with natural light and anchored by a striking floor to ceiling stone fireplace a true centerpiece that brings warmth and character. The open concept design flows effortlessly into a beautifully updated chef's kitchen, complete with stainless steel appliances, custom cabinetry, and a cozy breakfast nook where mornings begin with peace and sunlight. The main level primary suite is a private retreat, featuring serene backyard views, a spa inspired bath with a soaking tub and separate shower, and ample dressing space framed by floor to ceiling mirrors. Upstairs, discover three spacious guest bedrooms, including a secondary suite with a private bath and scenic views. The oversized game room offers versatility for entertainment, fitness, or media, and opens to a second story balcony perfect for enjoying the peaceful, elevated "treehouse" feel. Outside, the expansive over 1000 square feet of flagstone decking provides room to breathe, play, and unwind. Whether you're hosting a barbecue or enjoying a quiet evening under the stars, this is the private sanctuary you've been searching for. Located just 28 minutes north of downtown San Antonio, Summerglen is a luxury community known for its impressive architecture, rolling hills, and canopy of shady oaks. Residents enjoy access to exclusive amenities including a park with pavilion, tennis and basketball courts, jogging trails, picnic areas with barbecue pits, and more. Conveniently close to the Village at Stone Oak, top rated NEISD schools, premier shopping, dining, and healthcare including Baptist Emergency Hospital this home truly has it all. Don't miss this opportunity to own a slice of hill country paradise in one of San Antonio's most prestigious neighborhoods. Schedule your private tour today.
Features
Possible Terms
- Conventional
- VA
- Cash
Air Conditioning
- Two Central
Apprx Age
- 25
Block
- 10
Builder Name
- Guetreau Custom Builders
Construction
- Pre-Owned
Contract
- Exclusive Right To Sell
Days On Market
- 181
Dom
- 181
Elementary School
- Tuscany Heights
Exterior Features
- Stone/Rock
- Stucco
Fireplace
- One
Floor
- Ceramic Tile
- Wood
Foundation
- Slab
Garage Parking
- Three Car Garage
Heating
- Central
Heating Fuel
- Electric
High School
- Johnson
Home Owners Association Fee
- 1452
Home Owners Association Frequency
- Annually
Home Owners Association Mandatory
- Mandatory
Home Owners Association Name
- SUMMERGLEN POA
Inclusions
- Ceiling Fans
- Washer Connection
- Dryer Connection
- Cook Top
- Microwave Oven
- Stove/Range
- Disposal
- Dishwasher
- Trash Compactor
- Ice Maker Connection
- Smoke Alarm
- Solid Counter Tops
- Custom Cabinets
Instdir
- US 281 N to Summer Glen
- make left on Summer Glen
- Make right on Winding View.
Interior Features
- One Living Area
- Walk-In Pantry
- Study/Library
- Game Room
- High Ceilings
- Open Floor Plan
- Cable TV Available
- Laundry Main Level
- Walk in Closets
Kitchen Length
- 13
Legal Desc Lot
- 64
Legal Description
- Cb 4926B Blk 10 Lot 64 Summerglen Ut-3
Middle School
- Barbara Bush
Multiple HOA
- No
Neighborhood Amenities
- Controlled Access
- Tennis
- Park/Playground
- Jogging Trails
- Basketball Court
- Guarded Access
Owner Lrealreb
- No
Ph To Show
- 2102222227
Possession
- Closing/Funding
Property Type
- Single Residential
Roof
- Composition
School District
- North East I.S.D.
Source Sqft
- Appsl Dist
Style
- Two Story
Total Tax
- 16927.38
Views
- 393
Water/Sewer
- City
Window Coverings
- None Remain
Year Built
- 2000
Property Location and Similar Properties