
- Ron Tate, Broker,CRB,CRS,GRI,REALTOR ®,SFR
- By Referral Realty
- Mobile: 210.861.5730
- Office: 210.479.3948
- Fax: 210.479.3949
- rontate@taterealtypro.com
Property Photos
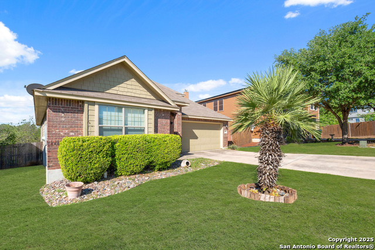

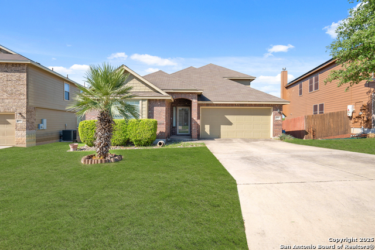
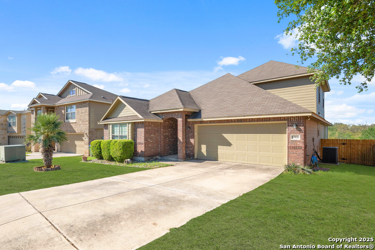
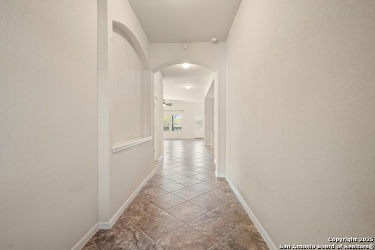
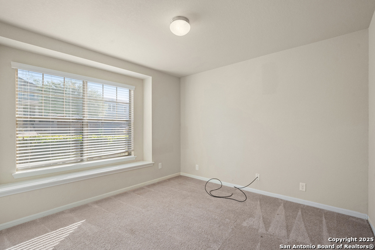
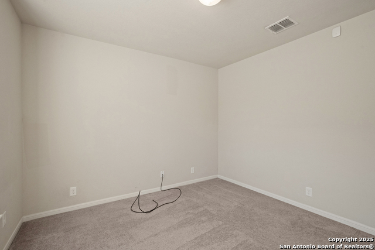
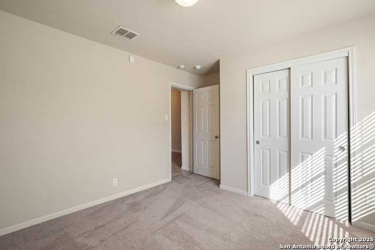
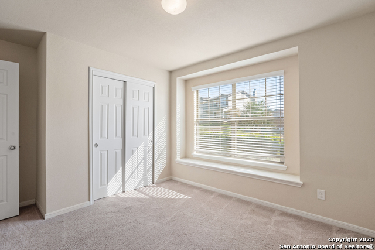
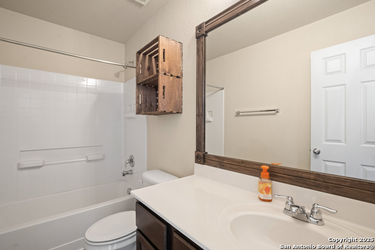
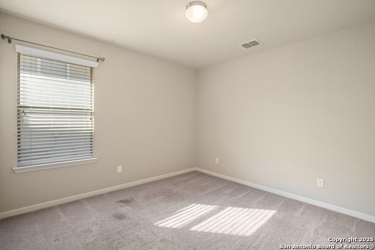
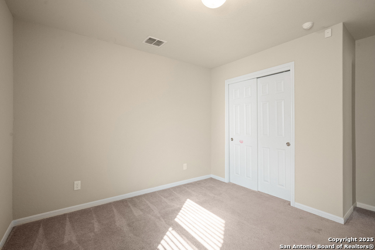
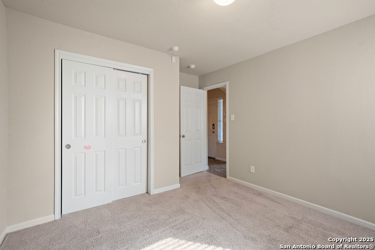
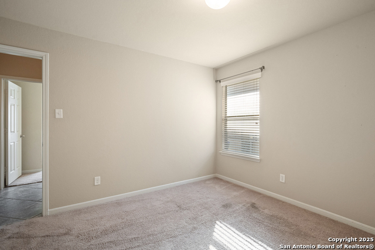
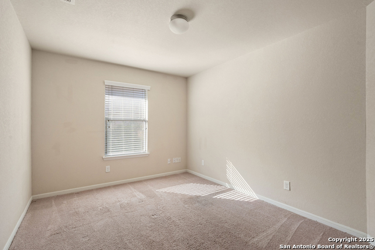
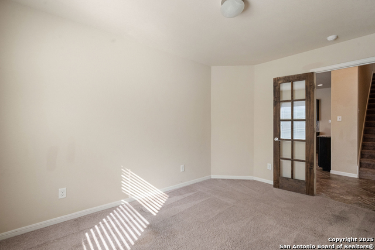
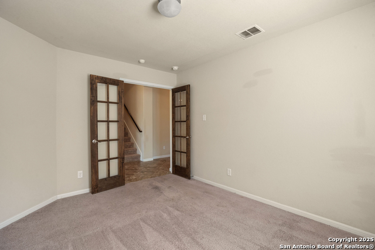
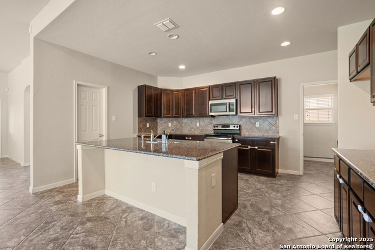
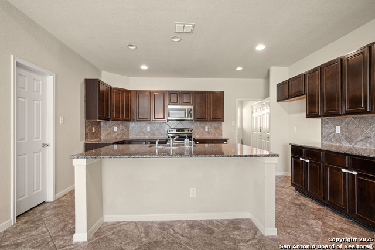
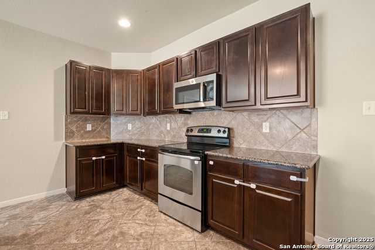
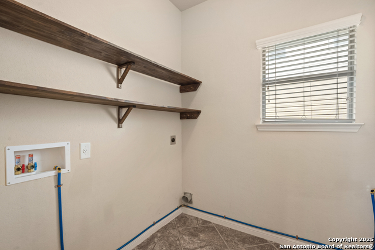
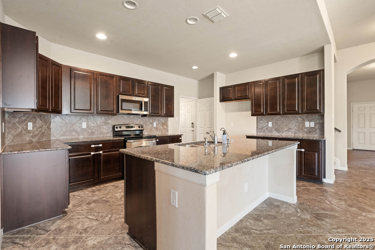
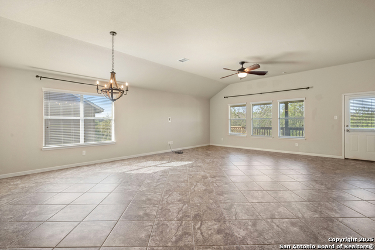

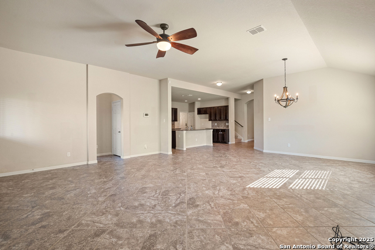
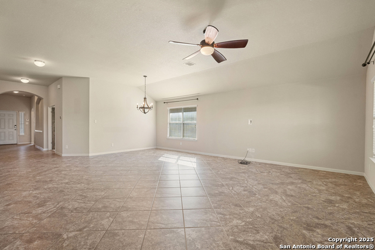
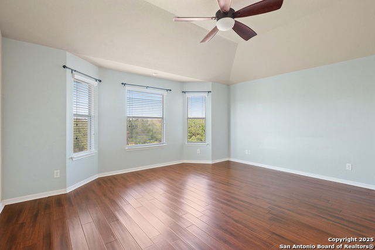
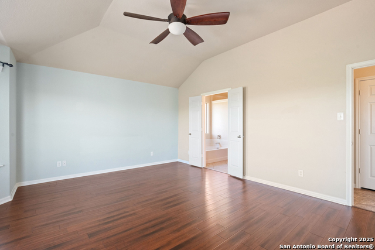
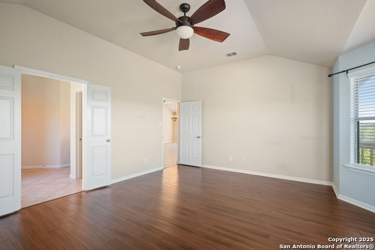
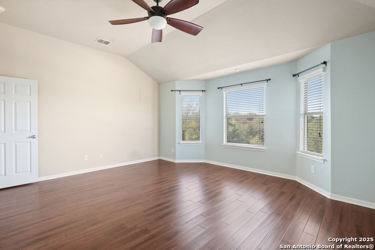
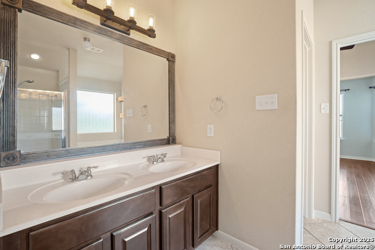
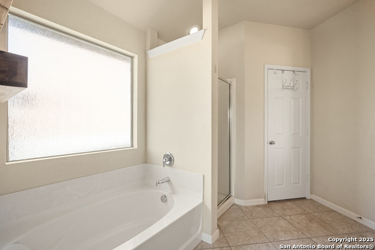
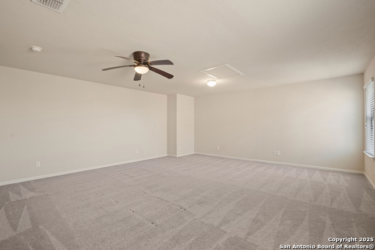
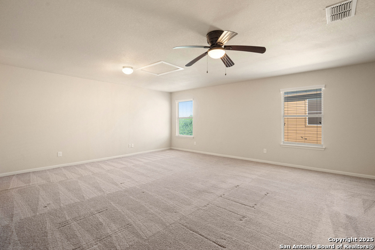
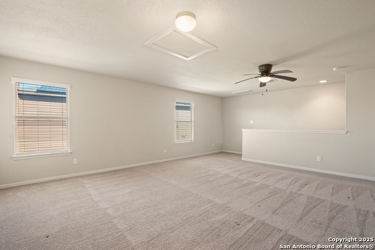
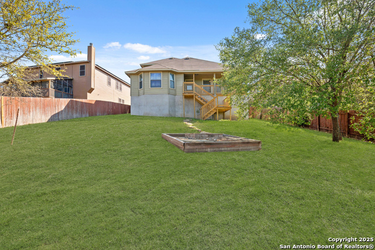
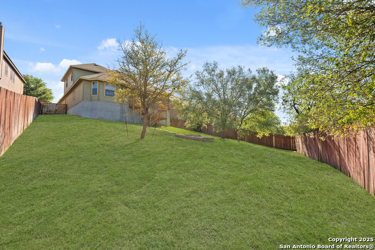
- MLS#: 1857956 ( Single Residential )
- Street Address: 10826 Ranchland Fox
- Viewed: 14
- Price: $299,999
- Price sqft: $124
- Waterfront: No
- Year Built: 2012
- Bldg sqft: 2427
- Bedrooms: 3
- Total Baths: 2
- Full Baths: 2
- Garage / Parking Spaces: 2
- Days On Market: 56
- Additional Information
- County: BEXAR
- City: San Antonio
- Zipcode: 78245
- Subdivision: Wolf Creek
- District: Southwest I.S.D.
- Elementary School: Big Country
- Middle School: Scobee Jr High
- High School: Southwest
- Provided by: LPT Realty, LLC
- Contact: Sarah Gallardo
- (210) 718-2209

- DMCA Notice
-
DescriptionWelcome to this spacious and beautifully maintained home featuring three bedrooms, two bathrooms, and a flex room perfect for a home office, formal dining, or creative space. All bedrooms are conveniently located on the main floor, offering easy living and accessibility. Upstairs, you'll find a giant second living area that can be used as a game room, media room, or additional lounge space. The inviting layout boasts a large kitchen with ample cabinet space, granite countertops, a center island, and stainless steel appliances. The primary suite is a true retreat with tons of natural light, an additional sitting area, two walk in closets, and a luxurious bathroom complete with double vanities, a soaking tub, and a separate walk in shower. Enjoy open concept living with a seamless flow from the living room into the kitchen and dining areas perfect for entertaining. The laundry room offers extra shelving for storage convenience. Step outside to a massive backyard with mature trees, a fire pit, and an elevated balcony overlooking the beautifully landscaped space ideal for morning coffee or evening gatherings. Additional highlights include tile flooring in common areas, cozy carpet in bedrooms, high ceilings, and thoughtful archway details throughout. This home is ready to welcome its next chapter schedule your tour today!
Features
Possible Terms
- Conventional
- FHA
- VA
- Cash
Air Conditioning
- One Central
Apprx Age
- 13
Block
- 30
Builder Name
- Bella Vista Homes
Construction
- Pre-Owned
Contract
- Exclusive Right To Sell
Days On Market
- 26
Dom
- 26
Elementary School
- Big Country
Exterior Features
- Brick
- Siding
Fireplace
- Not Applicable
Floor
- Carpeting
- Ceramic Tile
- Wood
Foundation
- Slab
Garage Parking
- Two Car Garage
Heating
- Central
Heating Fuel
- Electric
High School
- Southwest
Home Owners Association Fee
- 250
Home Owners Association Frequency
- Annually
Home Owners Association Mandatory
- Mandatory
Home Owners Association Name
- S.A. WOLF CREEK HOMEOWNERS ASSOCIATION
- INC
Inclusions
- Ceiling Fans
- Chandelier
- Washer Connection
- Dryer Connection
- Stove/Range
- Disposal
- Dishwasher
- Garage Door Opener
- Smooth Cooktop
- Solid Counter Tops
Instdir
- Loop 1604 to Marbach
- Left on Big Wolf Creek
- Left on Grey Fox Creek
- Right on Ranchland Fox
Interior Features
- Two Living Area
- Liv/Din Combo
- Island Kitchen
- Study/Library
- Game Room
- Utility Room Inside
- Open Floor Plan
- Cable TV Available
- High Speed Internet
- Laundry Room
- Walk in Closets
Kitchen Length
- 13
Legal Desc Lot
- 30
Legal Description
- Cb 5197C (Wolf Creek Subd Ut-3)
- Block 30 Lot 30 Plat 9569/5
Middle School
- Scobee Jr High
Multiple HOA
- No
Neighborhood Amenities
- Park/Playground
Occupancy
- Vacant
Owner Lrealreb
- No
Ph To Show
- 2102222227
Possession
- Closing/Funding
Property Type
- Single Residential
Recent Rehab
- No
Roof
- Composition
School District
- Southwest I.S.D.
Source Sqft
- Appsl Dist
Style
- One Story
- Traditional
Total Tax
- 6674.6
Views
- 14
Water/Sewer
- City
Window Coverings
- All Remain
Year Built
- 2012
Property Location and Similar Properties