
- Ron Tate, Broker,CRB,CRS,GRI,REALTOR ®,SFR
- By Referral Realty
- Mobile: 210.861.5730
- Office: 210.479.3948
- Fax: 210.479.3949
- rontate@taterealtypro.com
Property Photos
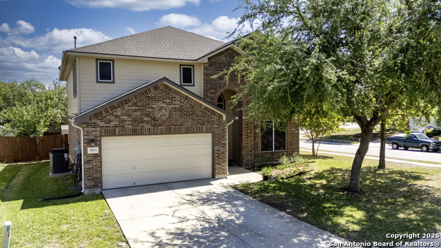

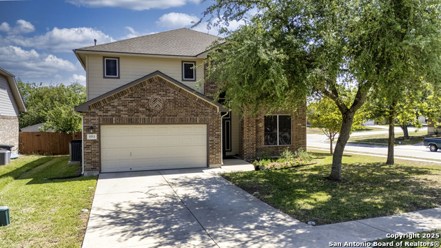
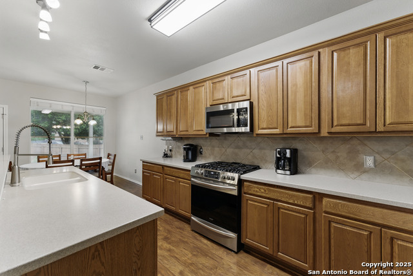
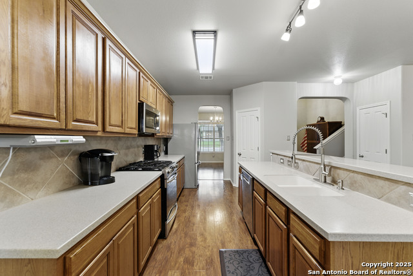
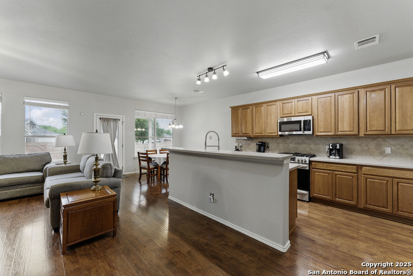
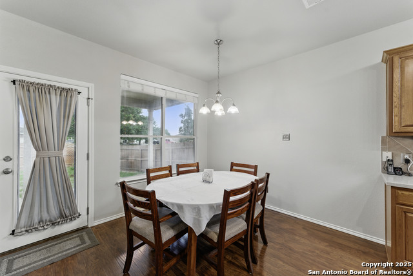
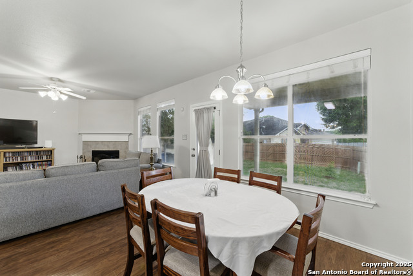
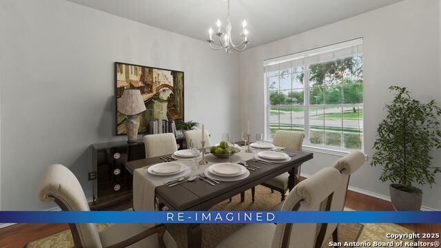
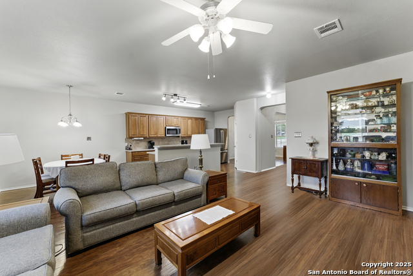
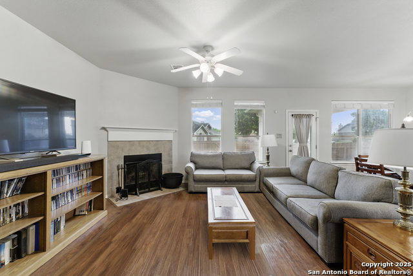
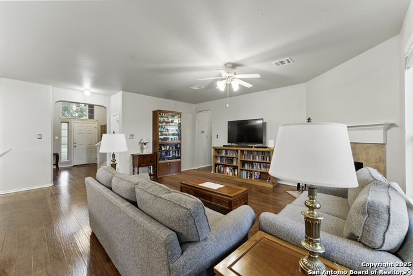
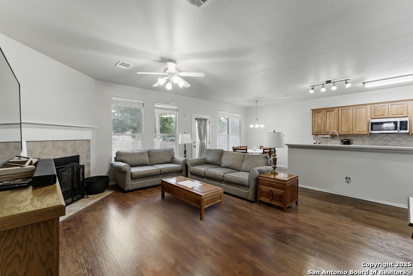
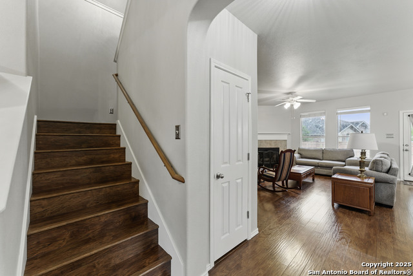
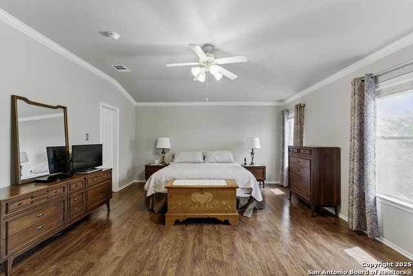
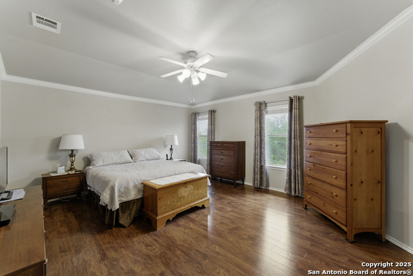
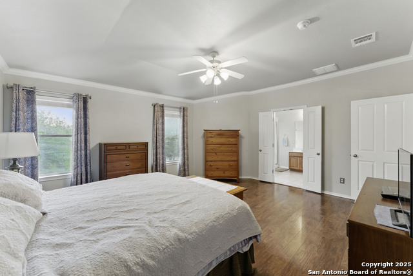
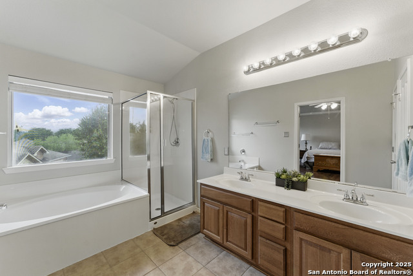
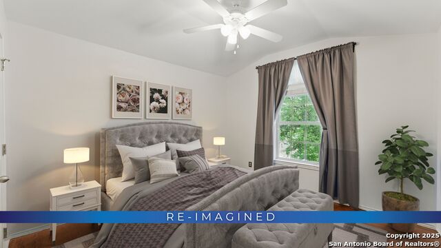
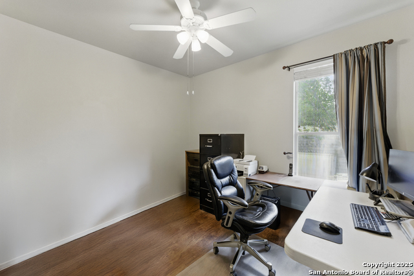
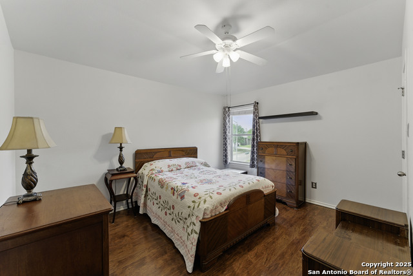
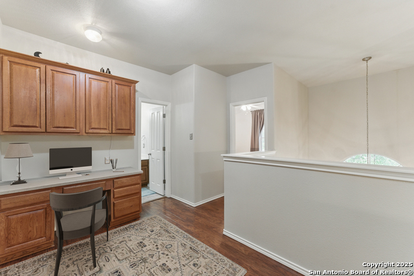
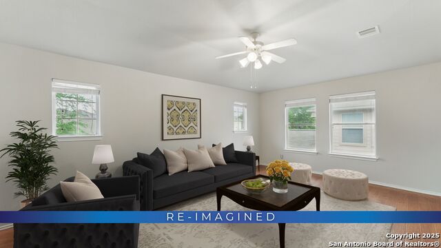
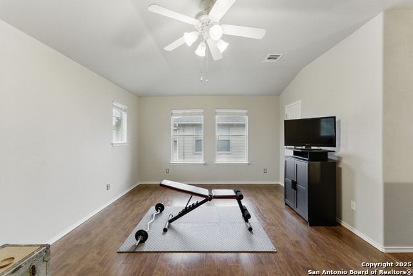
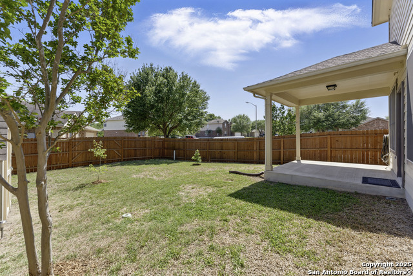
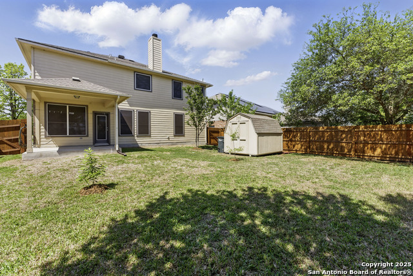
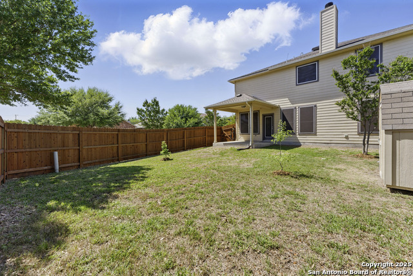
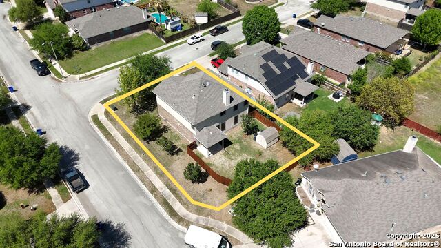
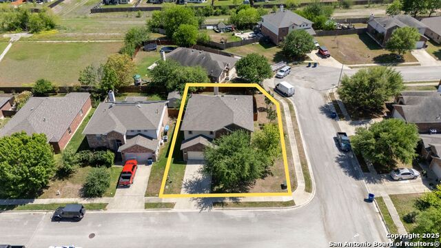
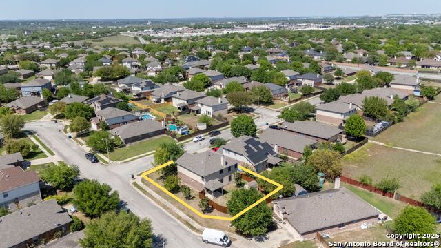
- MLS#: 1857930 ( Single Residential )
- Street Address: 1851 Thrasher
- Viewed: 46
- Price: $340,000
- Price sqft: $123
- Waterfront: No
- Year Built: 2006
- Bldg sqft: 2760
- Bedrooms: 4
- Total Baths: 3
- Full Baths: 3
- Garage / Parking Spaces: 2
- Days On Market: 102
- Additional Information
- County: COMAL
- City: New Braunfels
- Zipcode: 78130
- Subdivision: Mockingbird Heights
- District: New Braunfels
- Elementary School: Walnut Springs
- Middle School: New Braunfel
- High School: Long Creek
- Provided by: eXp Realty
- Contact: Isabel Guzman
- (830) 832-5589

- DMCA Notice
-
DescriptionThis beautifully maintained corner lot home showcases true pride of ownership with thoughtful upgrades throughout. From the inviting wood burning fireplace and seamless laminate wood flooring to the spacious primary suite with crown molding and dual vanities, every detail reflects care and comfort. The kitchen shines with modern touches, including gas cooking and stylish lighting, while built ins like a second floor desk and garage shelving add smart functionality. Energy efficient features, upgraded systems, and custom attic storage offer peace of mind. Outside, enjoy a cedar privacy fence, solar screens, gutters, and a charming storage shed all enhancing the home's curb appeal and functionality.
Features
Possible Terms
- Conventional
- FHA
- VA
- Cash
Air Conditioning
- One Central
Apprx Age
- 19
Builder Name
- Unknown
Construction
- Pre-Owned
Contract
- Exclusive Right To Sell
Days On Market
- 101
Dom
- 101
Elementary School
- Walnut Springs Elementary School
Exterior Features
- Brick
- 3 Sides Masonry
- Siding
Fireplace
- One
- Living Room
- Wood Burning
Floor
- Laminate
Foundation
- Slab
Garage Parking
- Two Car Garage
Heating
- Central
- 1 Unit
Heating Fuel
- Natural Gas
High School
- Long Creek
Home Owners Association Fee
- 103
Home Owners Association Frequency
- Quarterly
Home Owners Association Mandatory
- Mandatory
Home Owners Association Name
- COMMUNITY ASSOCIATION OF MOCKINGBIRD HEIGHTS
Inclusions
- Ceiling Fans
- Chandelier
- Washer Connection
- Dryer Connection
- Microwave Oven
- Stove/Range
- Gas Cooking
- Disposal
- Dishwasher
- Smoke Alarm
- Pre-Wired for Security
- Gas Water Heater
- Garage Door Opener
- Carbon Monoxide Detector
- City Garbage service
Instdir
- From San Antonio I-35N
- take exit 185
- right onto Schmidt Ave
- right onto Spotted Owl
- left onto Sandhill Crane
- left onto Thrasher Trail
- home will be on the right.
Interior Features
- Two Living Area
- Liv/Din Combo
- Separate Dining Room
- Eat-In Kitchen
- Two Eating Areas
- Island Kitchen
- Breakfast Bar
- Walk-In Pantry
- Utility Room Inside
- Secondary Bedroom Down
- High Ceilings
- Open Floor Plan
- Cable TV Available
- High Speed Internet
- Laundry Main Level
- Laundry Room
- Telephone
- Walk in Closets
- Attic - Partially Floored
Kitchen Length
- 12
Legal Desc Lot
- 29
Legal Description
- Mockingbird Heights 2
- Block 1
- Lot 29
Middle School
- New Braunfel
Multiple HOA
- No
Neighborhood Amenities
- Pool
- Park/Playground
Occupancy
- Owner
Owner Lrealreb
- No
Ph To Show
- 210-222-2227
Possession
- Closing/Funding
Property Type
- Single Residential
Roof
- Composition
School District
- New Braunfels
Source Sqft
- Appsl Dist
Style
- Two Story
- Traditional
Total Tax
- 6968
Views
- 46
Virtual Tour Url
- https://my.matterport.com/show/?m=R6VD1wFhza7
Water/Sewer
- City
Window Coverings
- All Remain
Year Built
- 2006
Property Location and Similar Properties