
- Ron Tate, Broker,CRB,CRS,GRI,REALTOR ®,SFR
- By Referral Realty
- Mobile: 210.861.5730
- Office: 210.479.3948
- Fax: 210.479.3949
- rontate@taterealtypro.com
Property Photos
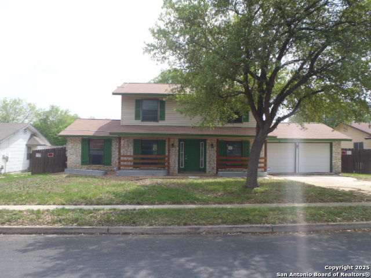

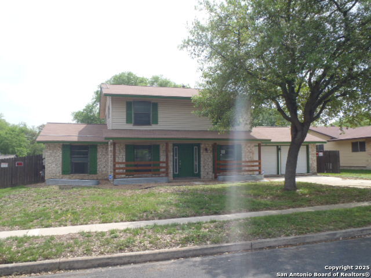
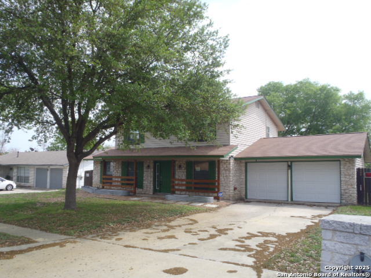
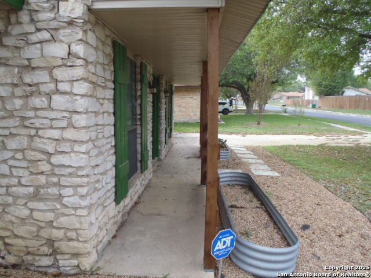
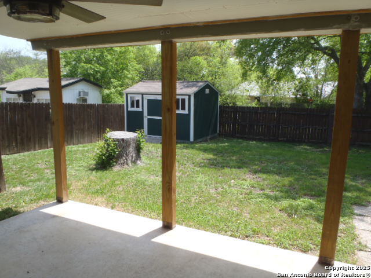
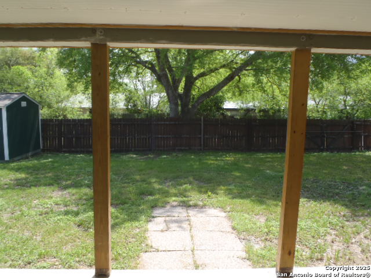
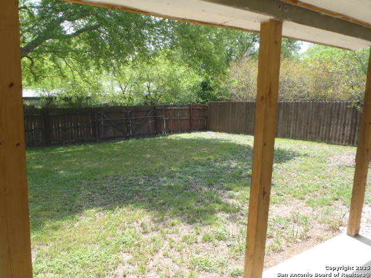
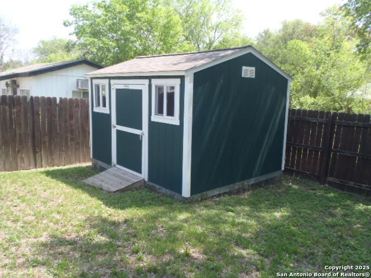
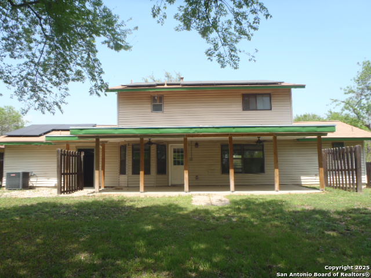
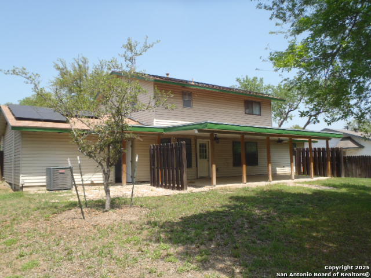
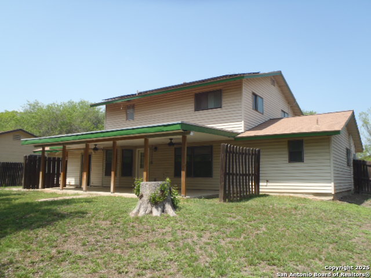
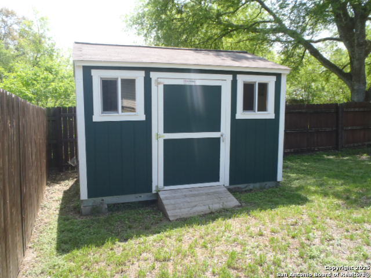
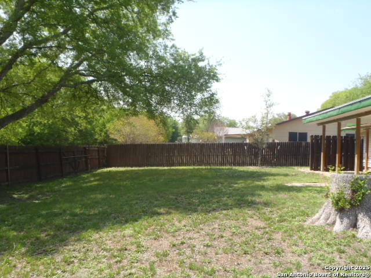
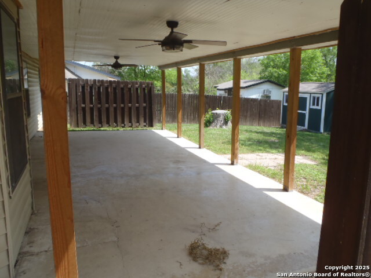
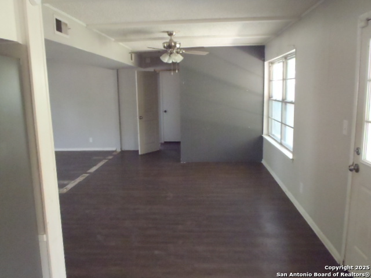
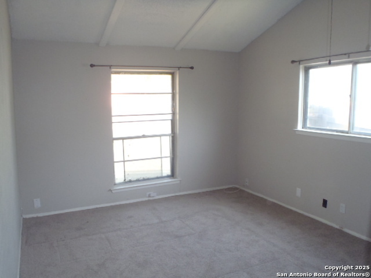
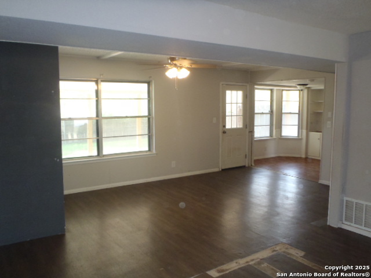
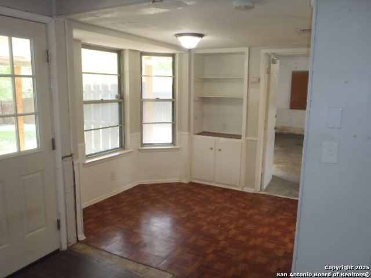
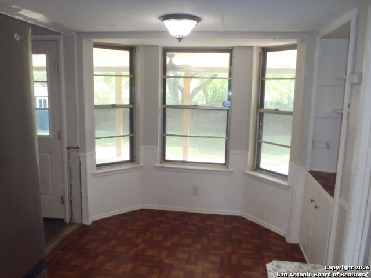
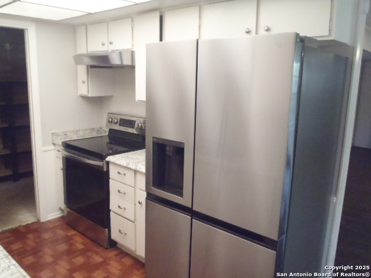
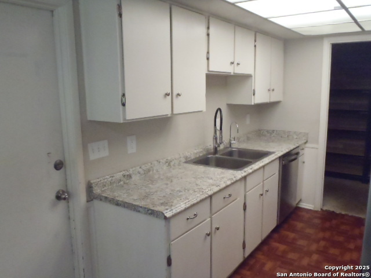
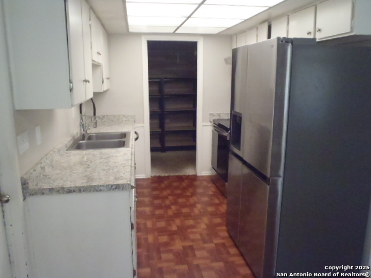
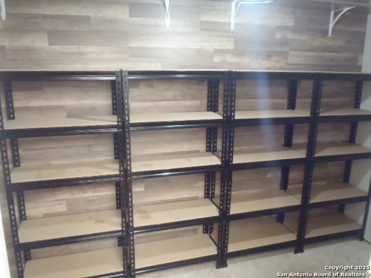
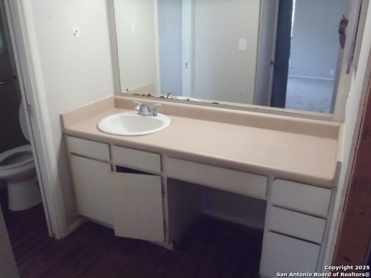
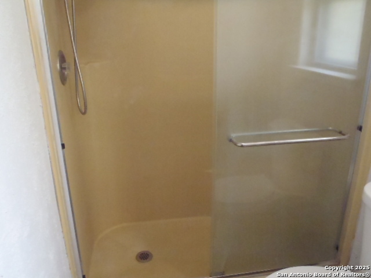
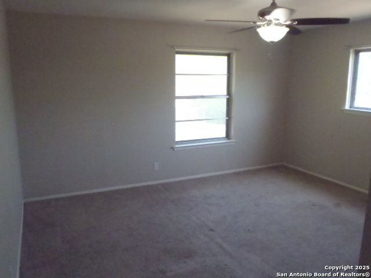
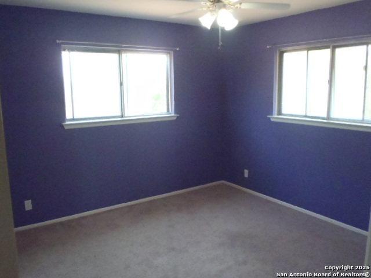
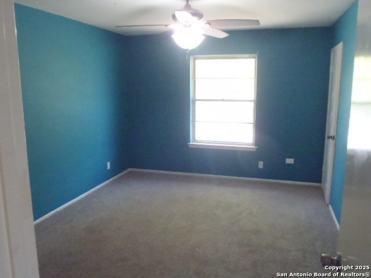
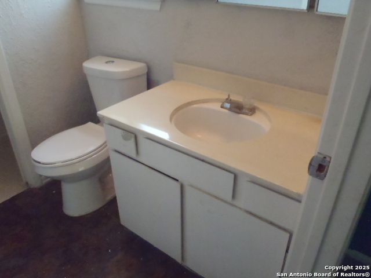
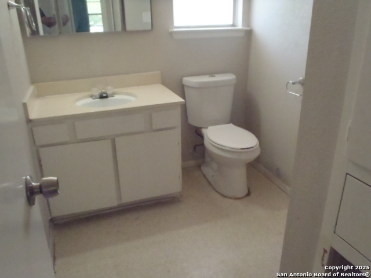
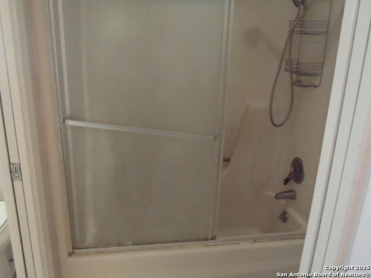
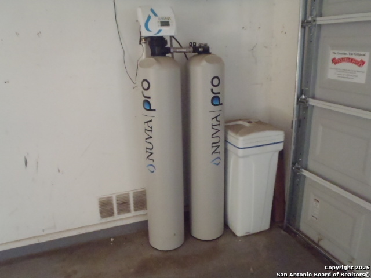
- MLS#: 1857910 ( Single Residential )
- Street Address: 6530 Robin
- Viewed: 13
- Price: $230,000
- Price sqft: $116
- Waterfront: No
- Year Built: 1973
- Bldg sqft: 1980
- Bedrooms: 4
- Total Baths: 3
- Full Baths: 3
- Garage / Parking Spaces: 2
- Days On Market: 57
- Additional Information
- County: BEXAR
- City: San Antonio
- Zipcode: 78239
- Subdivision: Camelot Ii
- District: North East I.S.D
- Elementary School: Windcrest
- Middle School: White Ed
- High School: Roosevelt
- Provided by: Century 21 Randall Morris
- Contact: Andy Gallegos
- (512) 353-1776

- DMCA Notice
-
DescriptionLooking for a Home to grow your family?? You don't want to live in a HOA neighborhood?? Come see this charming two story home situated on a spacious 0.22 acre lot. Boasting a beautiful brick front exterior, this property features 4bedrooms, 3 full bathrooms, and a two car garage. Enjoy the benefits of mature trees and Solar Panels, perfect for reducing your energy bills! As you enter, you'll be welcomed by a bright living area to your left and a convenient mudroom to your right. The open layout flows seamlessly into a generous living room that leads you to the kitchen, which has ample cabinet space, stainless steel appliances, a large walk in pantry, and a cozy breakfast nook. The inviting primary suite, located on the first floor, offers a spacious bathroom with a standing shower/tub combo, a large vanity, and a walk in closet. Step outside to a lovely backyard featuring a sizable covered patio, ideal for gatherings with family and friends. Conveniently located near I 35, I 10, and 1604, this home is just 15 mins. from Randolph Air Force Base, as well as shopping & dining. Come and see your new home!!
Features
Possible Terms
- Conventional
- FHA
- VA
- Cash
Air Conditioning
- One Central
Apprx Age
- 52
Block
- 10
Builder Name
- Unknown
Construction
- Pre-Owned
Contract
- Exclusive Agency
Days On Market
- 143
Dom
- 18
Elementary School
- Windcrest
Exterior Features
- Stone/Rock
- Vinyl
Fireplace
- Not Applicable
Floor
- Carpeting
- Laminate
Foundation
- Slab
Garage Parking
- Two Car Garage
- Attached
Heating
- Central
Heating Fuel
- Natural Gas
High School
- Roosevelt
Home Owners Association Mandatory
- None
Inclusions
- Ceiling Fans
- Washer Connection
- Dryer Connection
- Microwave Oven
- Stove/Range
- Gas Cooking
- Refrigerator
- Smoke Alarm
- Gas Water Heater
- Custom Cabinets
- City Garbage service
Instdir
- IH-35 N- exit OConnor
- Right on OConnor
- Right on New World
- Right on Robin Forest
- Home on Left
Interior Features
- One Living Area
- Liv/Din Combo
- Walk-In Pantry
- Utility Area in Garage
- High Ceilings
- Open Floor Plan
- Cable TV Available
- High Speed Internet
- Laundry Main Level
- Laundry in Garage
Legal Desc Lot
- 23
Legal Description
- Cb 5051E Blk 10 Lot 23
Middle School
- White Ed
Miscellaneous
- VA Foreclosure
Neighborhood Amenities
- None
Owner Lrealreb
- No
Ph To Show
- 2102222227
Possession
- Closing/Funding
Property Type
- Single Residential
Roof
- Composition
School District
- North East I.S.D
Source Sqft
- Appsl Dist
Style
- Two Story
- Traditional
Total Tax
- 4247
Utility Supplier Elec
- CPS
Utility Supplier Gas
- CPS
Utility Supplier Sewer
- SAWS
Utility Supplier Water
- SAWS
Views
- 13
Water/Sewer
- Water System
- Sewer System
- City
Window Coverings
- Some Remain
Year Built
- 1973
Property Location and Similar Properties