
- Ron Tate, Broker,CRB,CRS,GRI,REALTOR ®,SFR
- By Referral Realty
- Mobile: 210.861.5730
- Office: 210.479.3948
- Fax: 210.479.3949
- rontate@taterealtypro.com
Property Photos
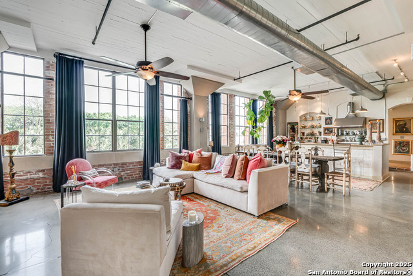

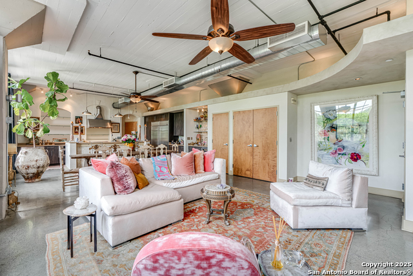
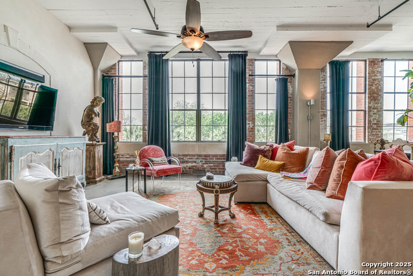
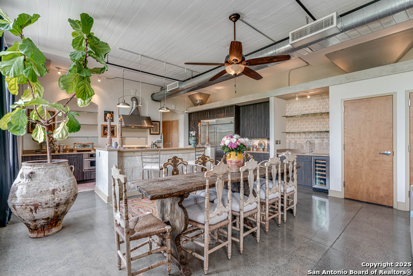
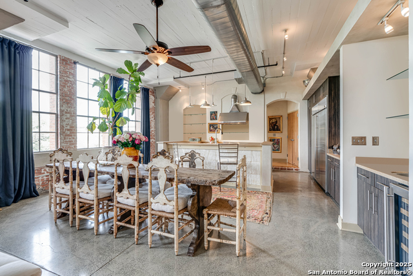
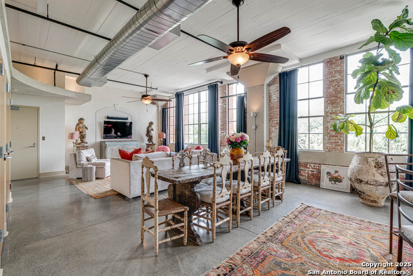
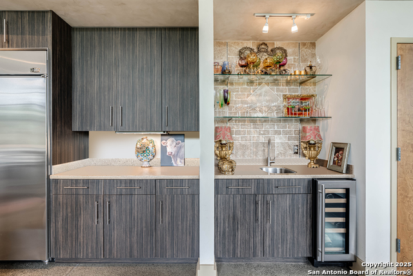
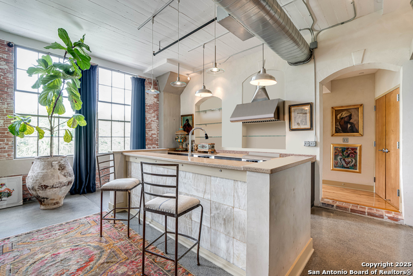
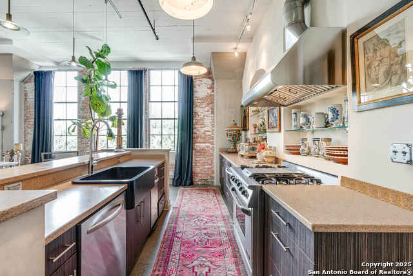
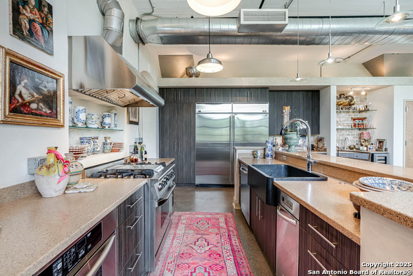
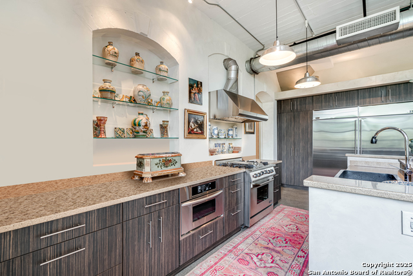
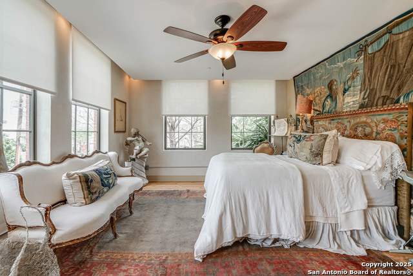
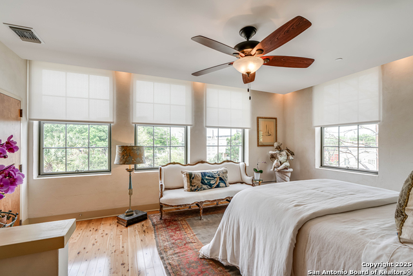
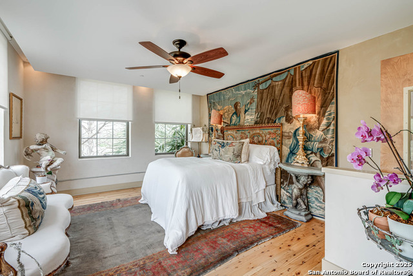
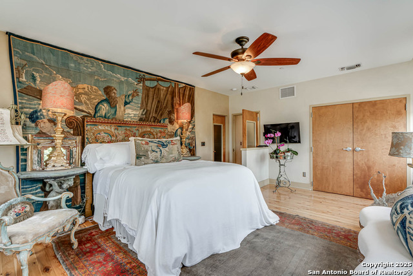
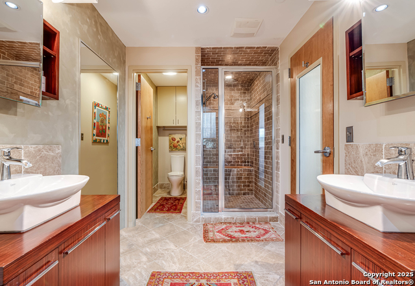
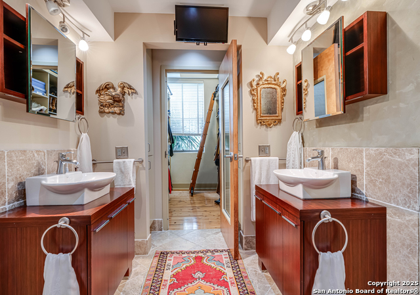
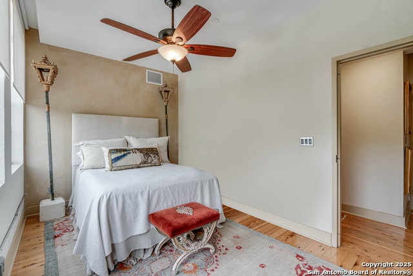
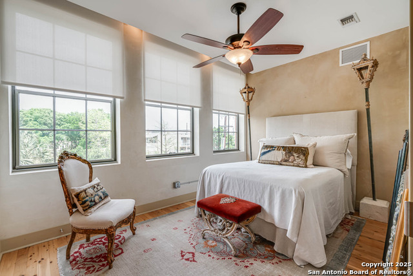
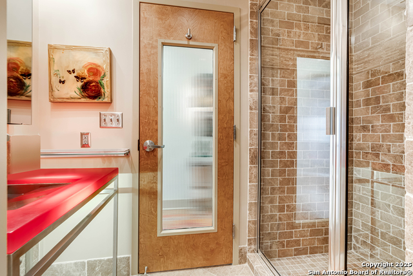
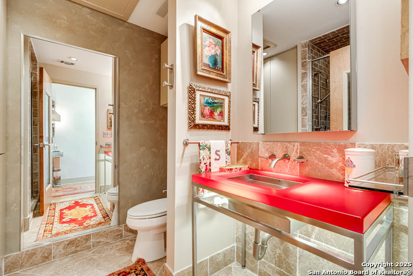
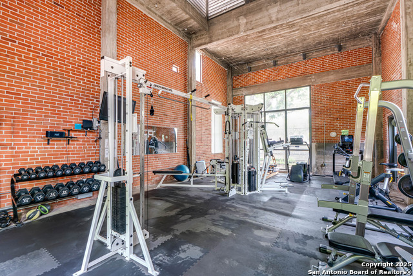
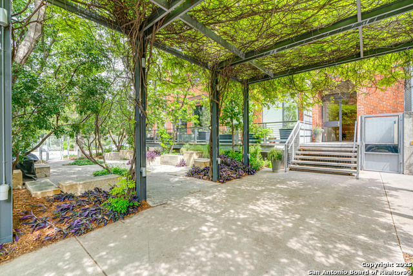
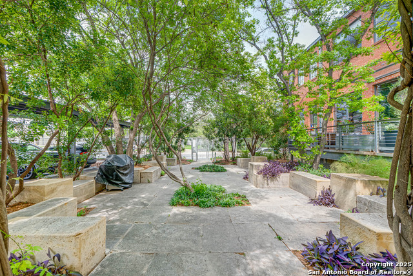
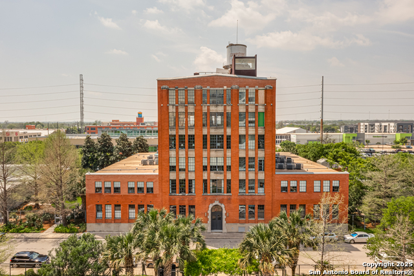
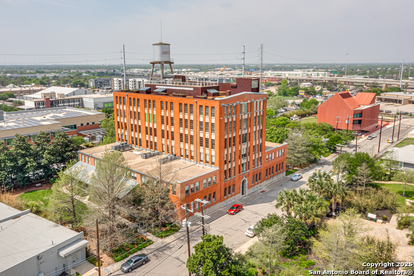
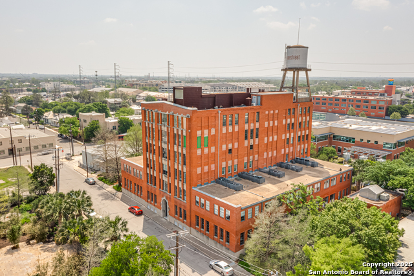
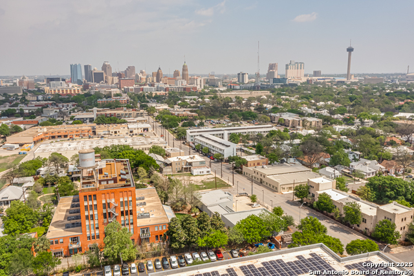
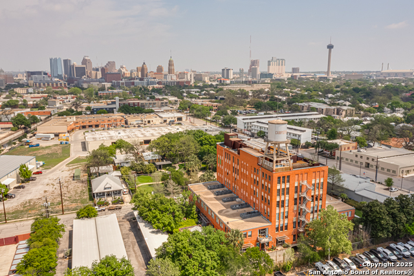
Reduced
- MLS#: 1857778 ( Condominium/Townhome )
- Street Address: 114 Camp St 200
- Viewed: 98
- Price: $699,000
- Price sqft: $418
- Waterfront: No
- Year Built: 1926
- Bldg sqft: 1673
- Bedrooms: 2
- Total Baths: 2
- Full Baths: 2
- Garage / Parking Spaces: 1
- Days On Market: 102
- Additional Information
- County: BEXAR
- City: San Antonio
- Zipcode: 78204
- Building: Camp Street Residences
- District: San Antonio I.S.D.
- Elementary School: Storm
- Middle School: Rhodes
- High School: Lanier
- Provided by: Keller Williams Legacy
- Contact: Kristin Bengoechea
- (210) 710-3884

- DMCA Notice
-
DescriptionSet within a masterfully reimagined 1920s candy factory, this spacious two bedroom condominium epitomizes urban sophistication in San Antonio's historic Southtown district. Expansive, original factory style windows throughout the residence frame tranquil views of the lush, one acre Chris Park a serene extension of your living space and offer striking views of the iconic Tower of the Americas from every room, preserving the quiet comfort of your home while keeping you connected to the vibrant surroundings. This light filled home boasts soaring ceilings, exposed brick walls, and polished concrete floors, creating an ideal canvas for entertaining and showcasing your art collection. The open concept living area features a thoughtfully designed kitchen with gas cooking and a Sub Zero refrigerator, catering to culinary enthusiasts. The privately situated primary suite features an oversized closet and a huge walk in closet, along with a spa like bathroom with dual vanities. 114 Camp Street offers an elevated lifestyle with two full time employees on site to assist residents, concierge services, secure and adjacent covered parking for two vehicles, an access controlled fitness studio, and lush outdoor common areas. For added convenience, guest parking on Camp Street out front is both free and easy to access an uncommon perk in the heart of the city. Ideally located just steps from the San Antonio River, Ruby City Contemporary Art Center, the Blue Star Arts Complex, and an array of acclaimed restaurants and bars, this residence places you in the heart of one of the city's most vibrant cultural corridors. Seamlessly blending historic charm with modern luxury, this home offers a curated urban lifestyle for the discerning dweller.
Features
Possible Terms
- Conventional
- Cash
Air Conditioning
- One Central
Apprx Age
- 99
Block
- 2561
Builder Name
- UNK
Common Area Amenities
- Elevator
- Party Room
- Exercise Room
- BBQ/Picnic Area
- Extra Storage
- Mature Trees (ext feat)
Condominium Management
- On-Site Management
Construction
- Pre-Owned
Contract
- Exclusive Right To Sell
Days On Market
- 101
Currently Being Leased
- Yes
Dom
- 101
Elementary School
- Storm
Exterior Features
- Brick
- Steel Frame
Fee Includes
- Condo Mgmt
- Common Area Liability
- Common Maintenance
Fireplace
- Not Applicable
Floor
- Wood
- Unstained Concrete
Garage Parking
- Detached
Heating
- Central
Heating Fuel
- Electric
High School
- Lanier
Home Owners Association Fee
- 940
Home Owners Association Frequency
- Monthly
Home Owners Association Mandatory
- Mandatory
Home Owners Association Name
- CAMP STREET RESIDENCES
Inclusions
- Ceiling Fans
- Washer Connection
- Dryer Connection
- Stacked Washer/Dryer
- Built-In Oven
- Microwave Oven
- Stove/Range
- Gas Cooking
- Refrigerator
- Disposal
- Dishwasher
- Trash Compactor
- Ice Maker Connection
- Wet Bar
- Smoke Alarm
- High Speed Internet Acces
- Private Garbage Service
- City Water
Instdir
- I10 to S Alamo St
- left on S Flores
- left onto Camp St
Interior Features
- One Living Area
- Living/Dining Combo
- Island Kitchen
- Breakfast Bar
- Utility Area Inside
- High Ceilings
- Open Floor Plan
- Laundry in Closet
- Walk In Closets
Kitchen Length
- 19
Legal Description
- NCB 2561 BLDG UNIT 200 CAMP ST RESIDENCES CONDO
Middle School
- Rhodes
Miscellaneous
- Pet Restrictions
Multiple HOA
- No
Occupancy
- Other
Owner Lrealreb
- No
Ph To Show
- 2102222227
Possession
- Closing/Funding
Property Type
- Condominium/Townhome
School District
- San Antonio I.S.D.
Security
- Controlled Access
Source Sqft
- Appsl Dist
Total Tax
- 12200.73
Total Number Of Units
- 21
Unit Number
- 200
Utility Supplier Elec
- CPS
Utility Supplier Gas
- CPS
Utility Supplier Sewer
- SAWS
Utility Supplier Water
- SAWS
Views
- 98
Window Coverings
- Some Remain
Year Built
- 1926
Property Location and Similar Properties