
- Ron Tate, Broker,CRB,CRS,GRI,REALTOR ®,SFR
- By Referral Realty
- Mobile: 210.861.5730
- Office: 210.479.3948
- Fax: 210.479.3949
- rontate@taterealtypro.com
Property Photos
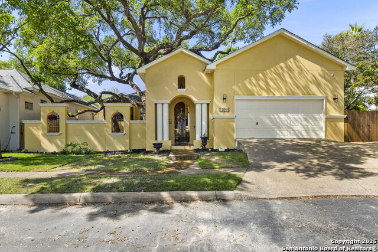

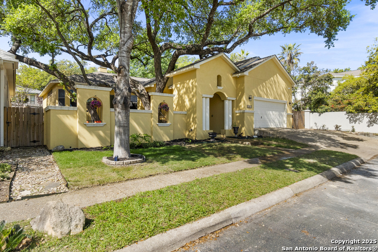
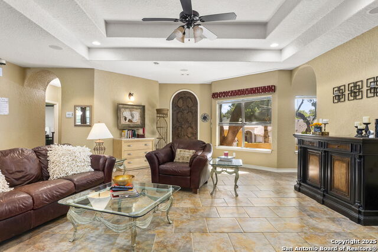
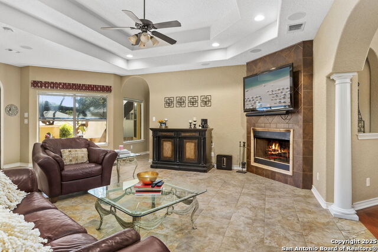
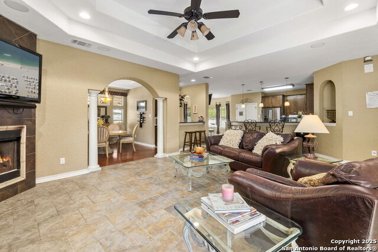
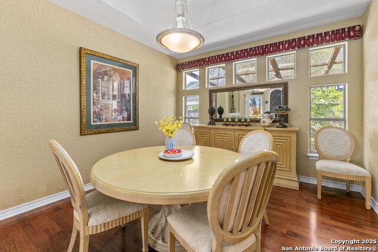
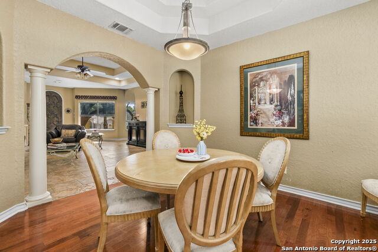
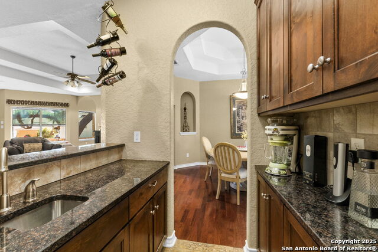
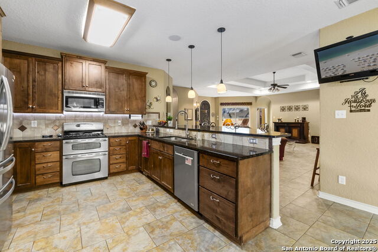
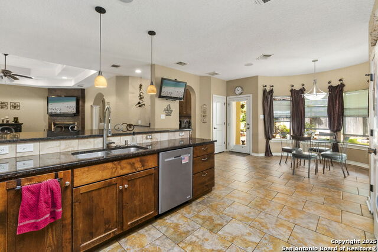
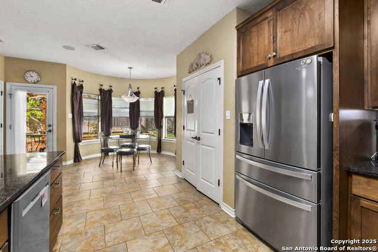
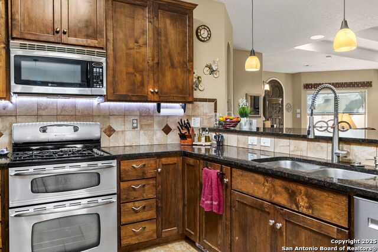
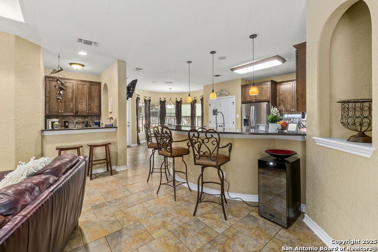
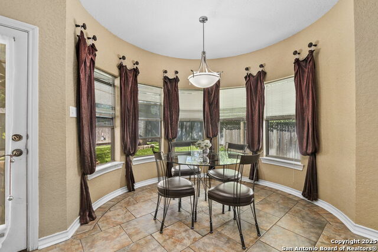
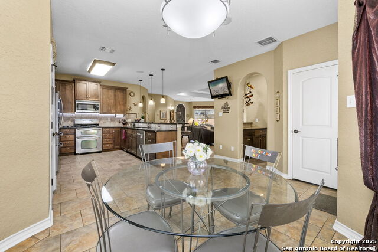
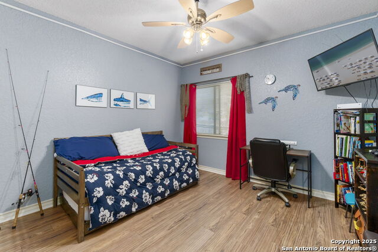
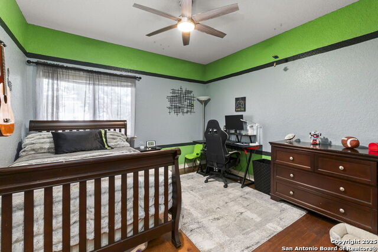
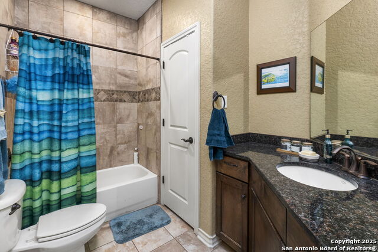
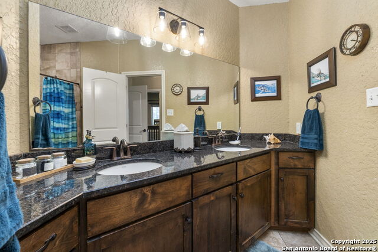
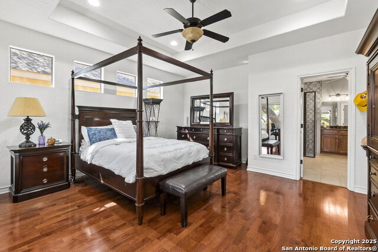
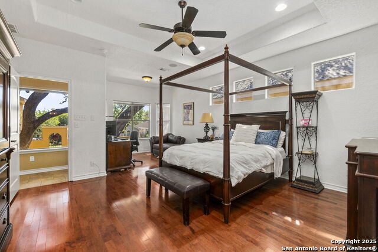
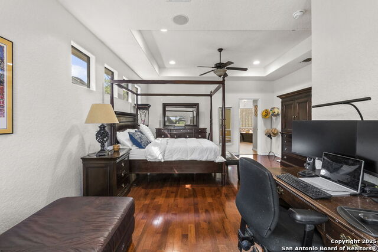
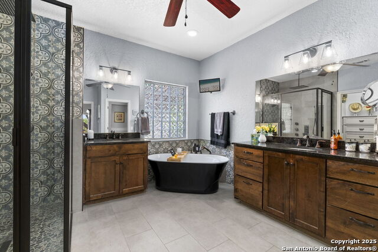
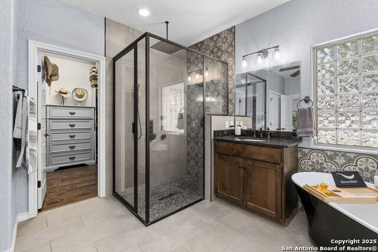
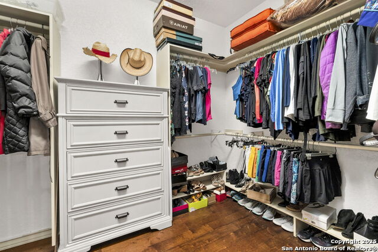
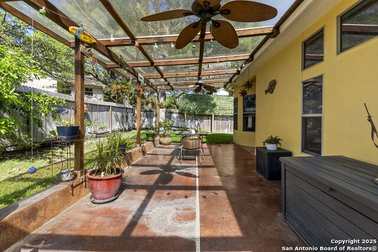
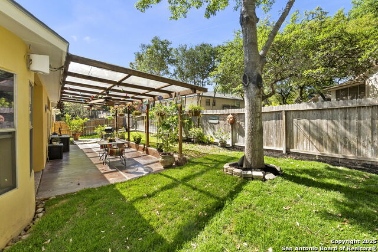
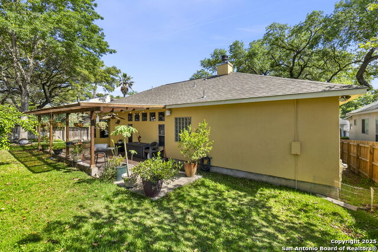
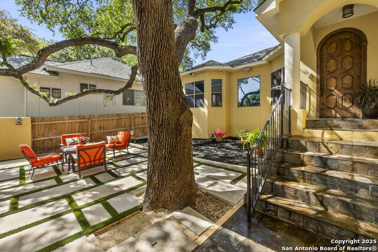

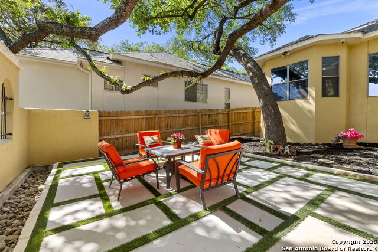
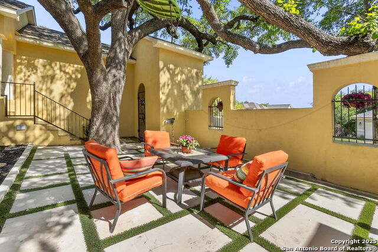
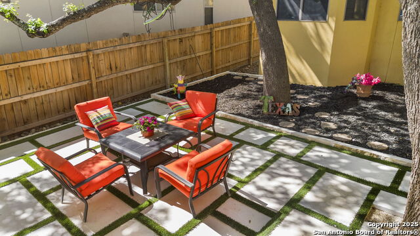
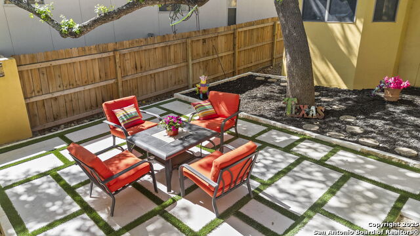
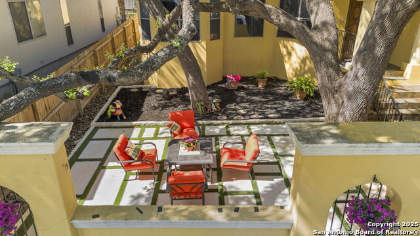
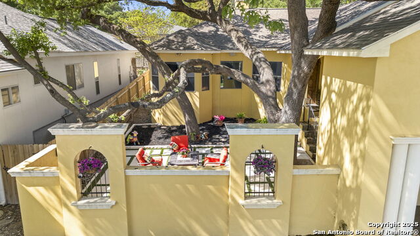
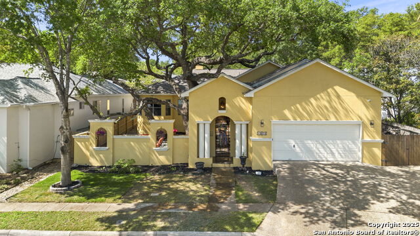
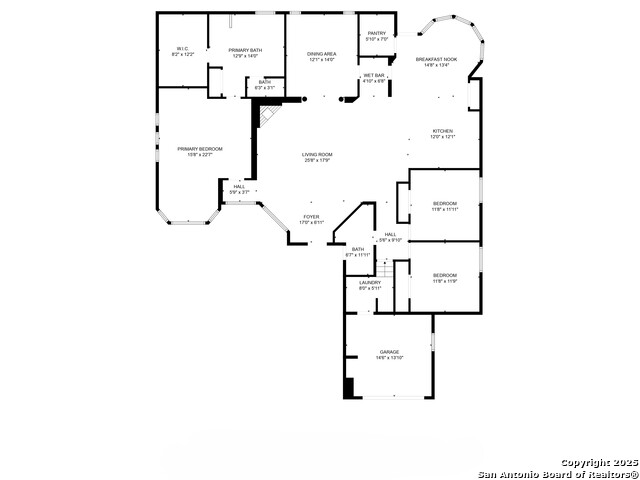
- MLS#: 1857776 ( Single Residential )
- Street Address: 9019 Stoneland
- Viewed: 3
- Price: $469,999
- Price sqft: $200
- Waterfront: No
- Year Built: 2006
- Bldg sqft: 2353
- Bedrooms: 3
- Total Baths: 2
- Full Baths: 2
- Garage / Parking Spaces: 2
- Days On Market: 9
- Additional Information
- County: BEXAR
- City: San Antonio
- Zipcode: 78230
- Subdivision: Carrington Place
- District: Northside
- Elementary School: Colonies North
- Middle School: Hobby William P.
- High School: Clark
- Provided by: Coldwell Banker D'Ann Harper
- Contact: Angela Rodriguez
- (210) 857-8229

- DMCA Notice
-
DescriptionOpen House Sat 4/19 ~1 3pm~ Welcome to your Hacienda home in Carrington Place. From the moment you drive up you will appreciate the architecture of this home as it has beautiful curb appeal. The iron door welcomes you inside the gorgous courtyard layed out with stone pavers and green turf grass that offers elegance and is perfect for relaxation or a night of entertainment. Front Arched door is Solid wood and invites you and guests inside. Living room with a wood burning fireplace opens to the kitchen and dining room. 2 pillars accent the entry to the formal dining room with squared windows peeking into the back patio. Wet bar offers a space for drinks or coffee. Kitchen offers an oversized counter with plenty of bar stool seating, gas cooking, large pantry and microwave. Breakfast nook off the kitchen looks out into the back yard. Extra large utility closet can make a great secondary pantry or craft storage. Zero carpet in this home with 2 secondary bedrooms that share a full bathroom. Primary bedroom with wood floors and a nook perfect for office space or seating area to appreciate view of front courtyard. Updated primary bathroom with a soaking tub, fully tiled shower and double vanity. Great sized closet with wood floors. Step outside onto your oversized back patio with mature trees. This home is gorgous and offers elegance and of course is located near shopping, dining, medical center and minutes from 410 and Wurzbach.
Features
Possible Terms
- Conventional
- FHA
- VA
- Cash
Air Conditioning
- One Central
Apprx Age
- 19
Builder Name
- N/a
Construction
- Pre-Owned
Contract
- Exclusive Right To Sell
Currently Being Leased
- No
Elementary School
- Colonies North
Exterior Features
- Stucco
Fireplace
- One
Floor
- Ceramic Tile
- Wood
- Vinyl
Foundation
- Slab
Garage Parking
- Two Car Garage
Heating
- Central
Heating Fuel
- Natural Gas
High School
- Clark
Home Owners Association Fee
- 510
Home Owners Association Frequency
- Annually
Home Owners Association Mandatory
- Mandatory
Home Owners Association Name
- CARRINGTON PLACE HOA
Home Faces
- North
- East
Inclusions
- Ceiling Fans
- Central Vacuum
- Washer Connection
- Dryer Connection
- Microwave Oven
- Stove/Range
- Gas Cooking
- Disposal
- Dishwasher
- Ice Maker Connection
- Wet Bar
- Security System (Owned)
- Pre-Wired for Security
- Garage Door Opener
- Solid Counter Tops
Instdir
- From IH10
- turn onto Callaghan Rd going East
- then left on Stonehaven Rd
- then right on Whitson Rd
- then right on Parkland Dr
- then right on Quintin Way
- then home on the right corner.
Interior Features
- One Living Area
- Separate Dining Room
- Eat-In Kitchen
- Two Eating Areas
- Breakfast Bar
- Walk-In Pantry
- Utility Room Inside
Kitchen Length
- 12
Legal Desc Lot
- 104
Legal Description
- Ncb 16699 Blk 1 Lot 104 (Jackson Hill Pud)
Lot Improvements
- Street Paved
- Curbs
- Sidewalks
Middle School
- Hobby William P.
Multiple HOA
- No
Neighborhood Amenities
- Controlled Access
Occupancy
- Owner
Owner Lrealreb
- No
Ph To Show
- (210) 222-2227
Possession
- Closing/Funding
Property Type
- Single Residential
Recent Rehab
- No
Roof
- Composition
School District
- Northside
Source Sqft
- Appsl Dist
Style
- One Story
Total Tax
- 10418.57
Utility Supplier Elec
- CPS
Utility Supplier Gas
- CPS
Utility Supplier Water
- SAWS
Water/Sewer
- Water System
- Sewer System
Window Coverings
- Some Remain
Year Built
- 2006
Property Location and Similar Properties