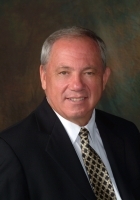
- Ron Tate, Broker,CRB,CRS,GRI,REALTOR ®,SFR
- By Referral Realty
- Mobile: 210.861.5730
- Office: 210.479.3948
- Fax: 210.479.3949
- rontate@taterealtypro.com
Property Photos
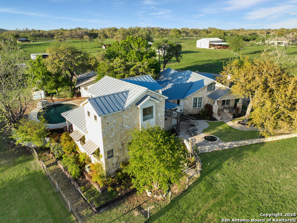

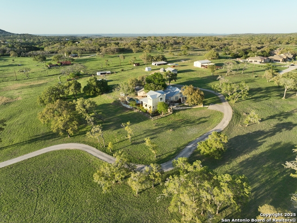
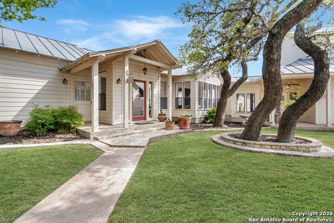
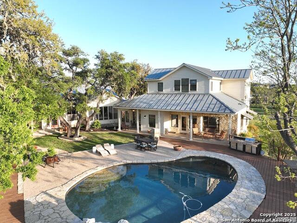
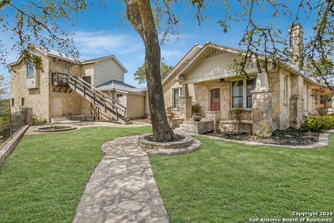
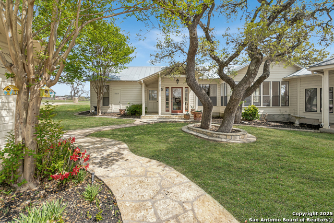
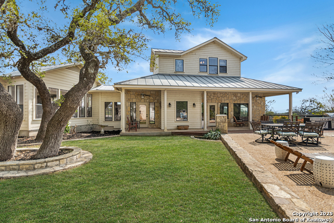
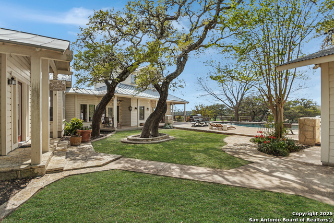
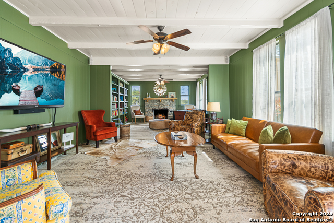
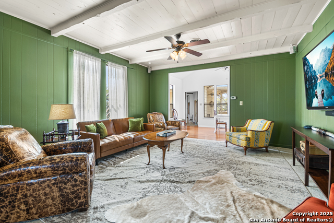
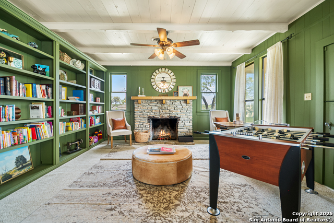
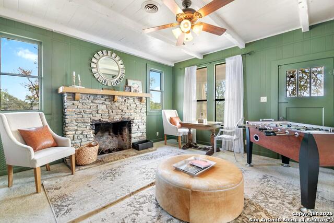
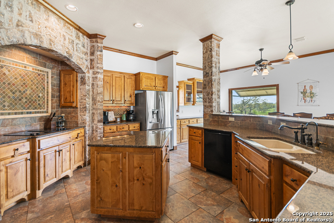
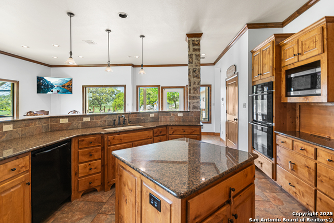
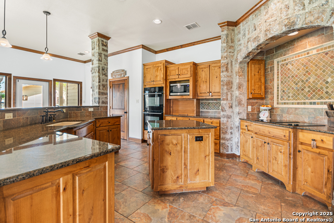
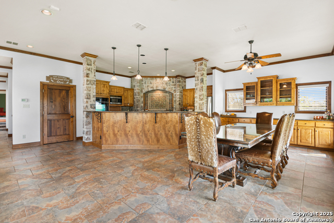
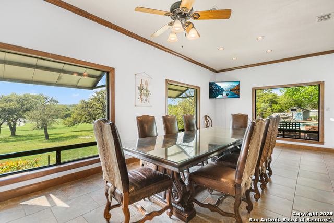
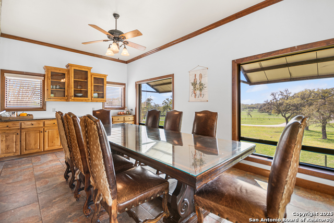
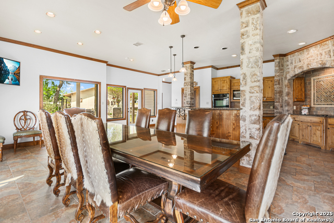
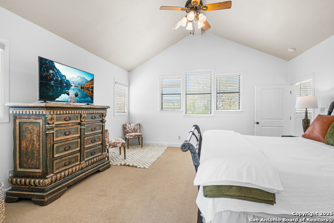
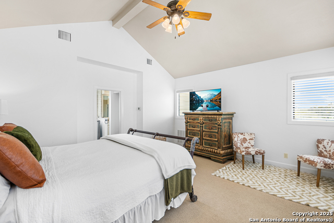
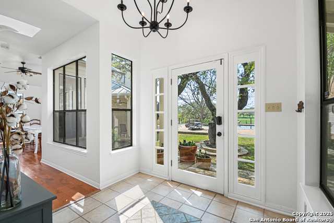
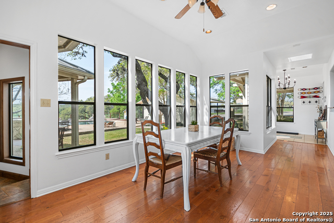
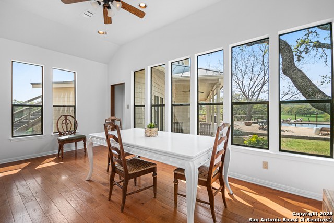
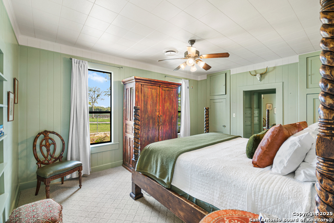
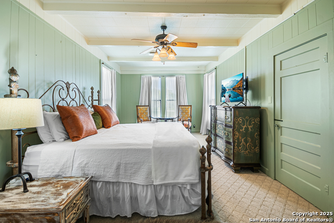
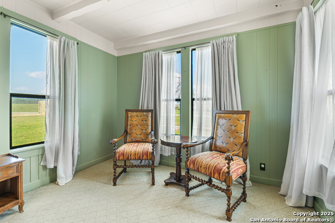
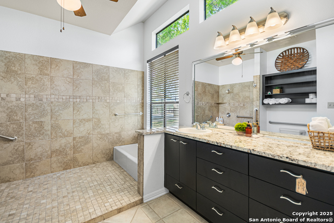
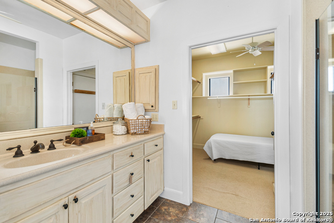
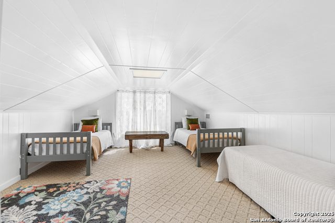
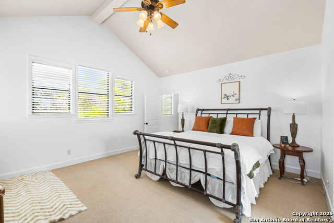
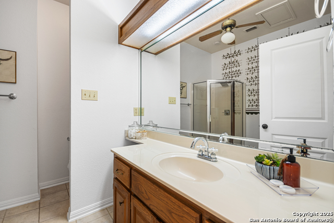
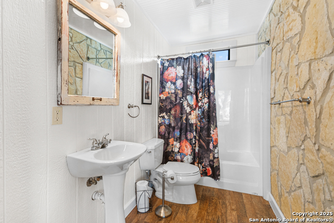
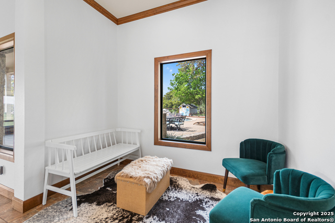
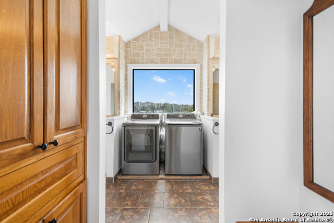
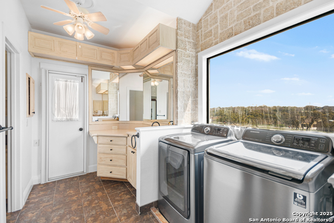
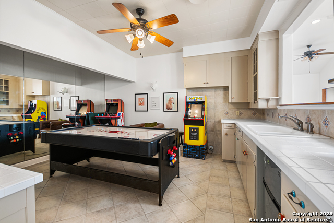
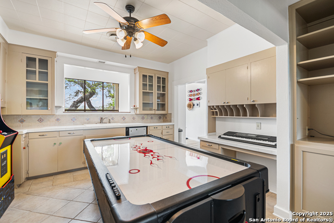
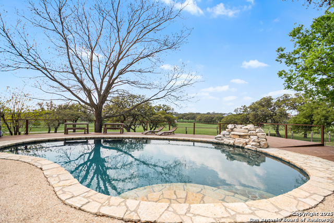
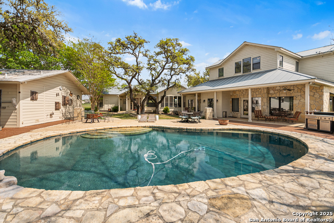
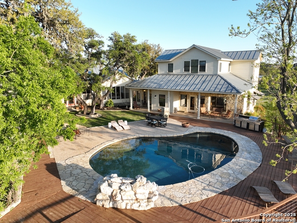
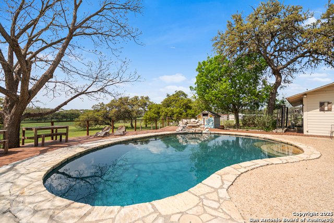
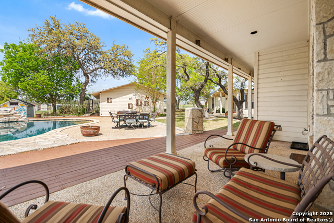
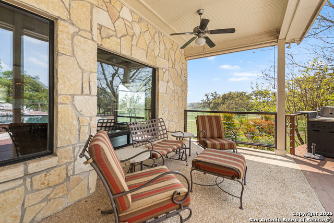
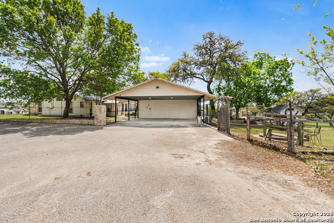
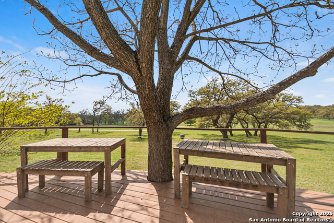
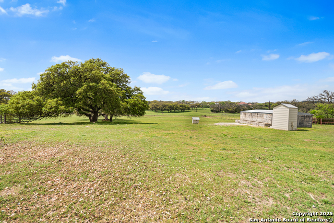
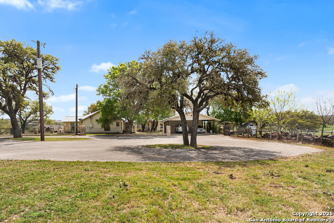
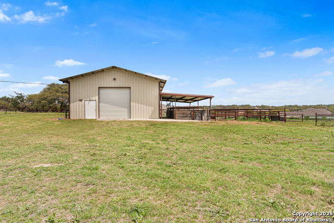
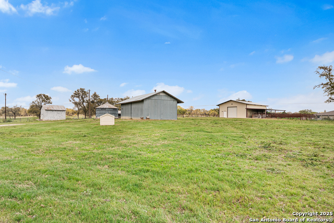
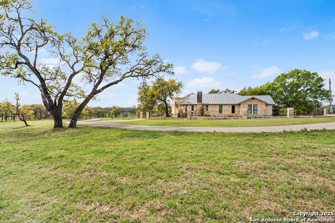
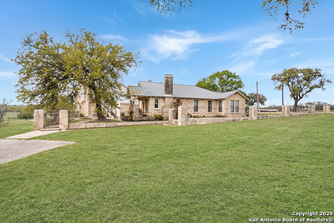
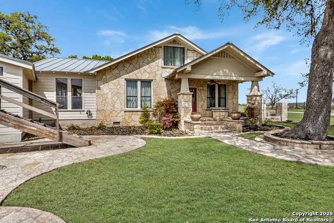
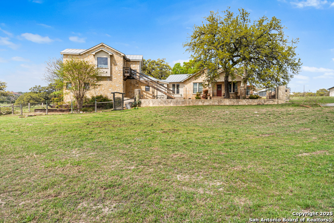
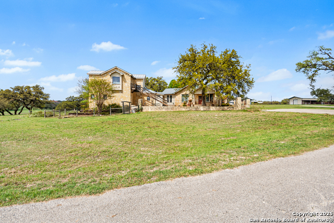
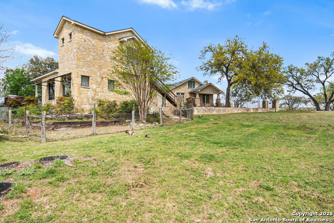
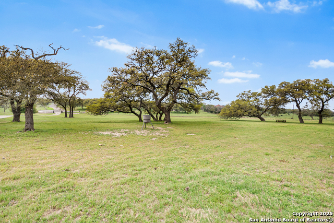
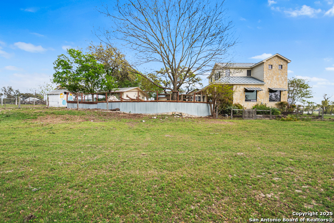
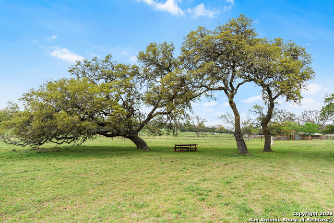
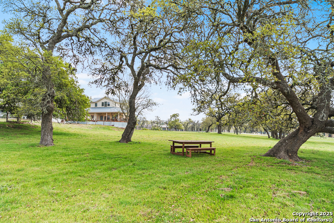
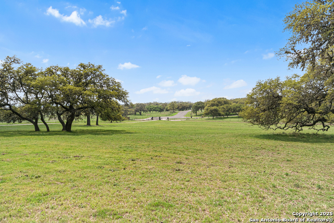
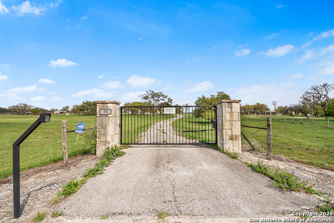
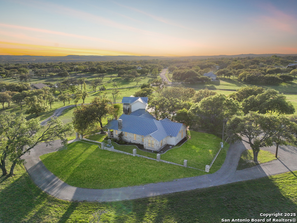
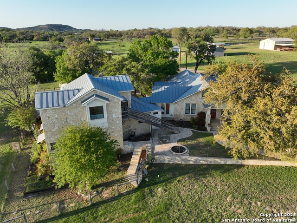
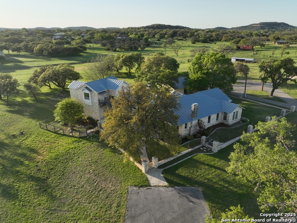
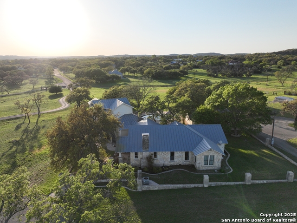
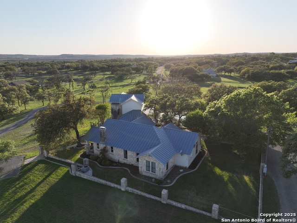
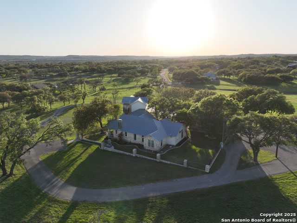
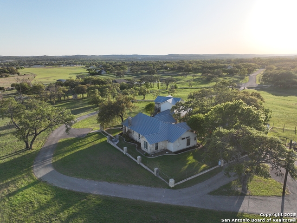
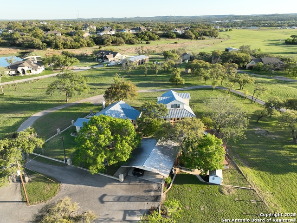
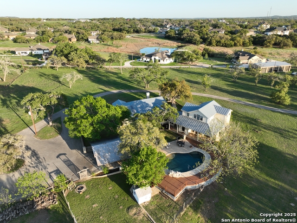
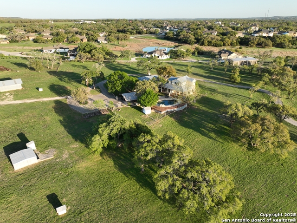
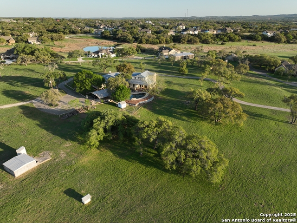
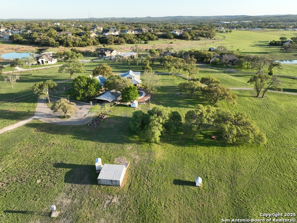
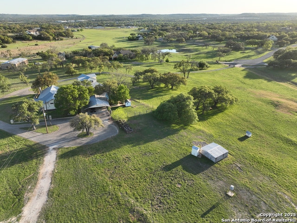
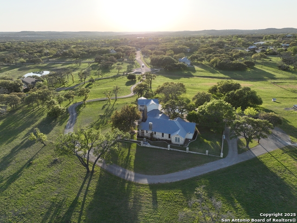
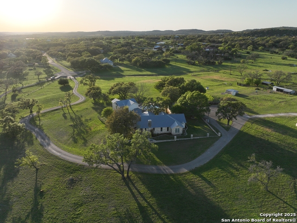
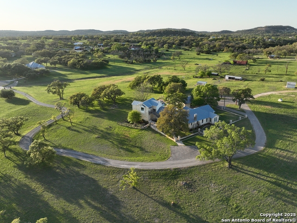
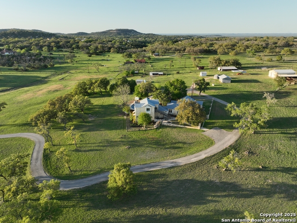
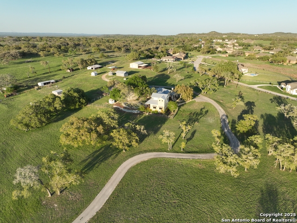
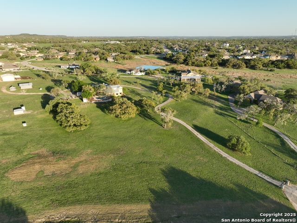
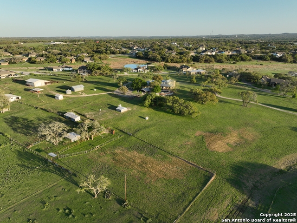
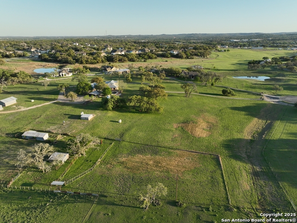
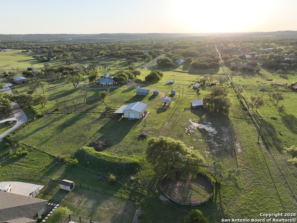
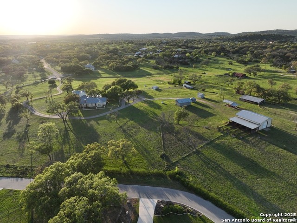
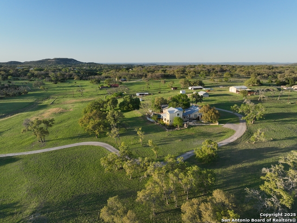
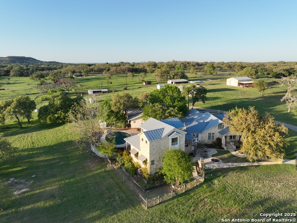
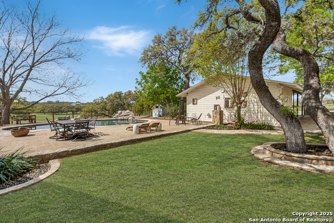
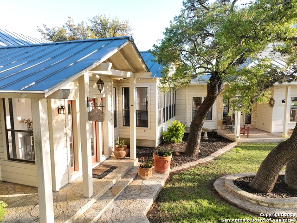
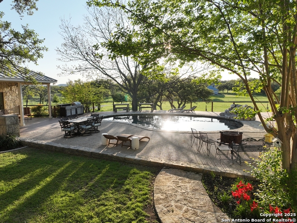
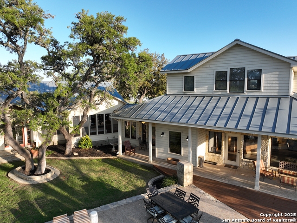
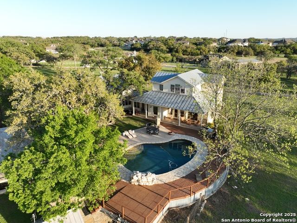
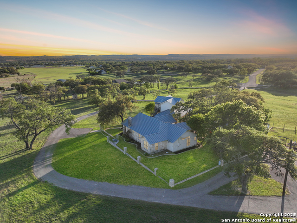
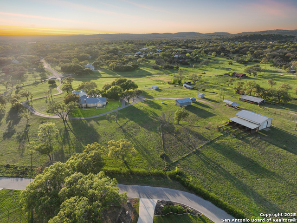
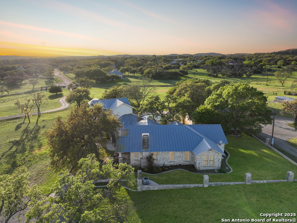
- MLS#: 1857770 ( Single Residential )
- Street Address: 70 Cleo Ln E
- Viewed: 195
- Price: $1,599,000
- Price sqft: $389
- Waterfront: No
- Year Built: 2004
- Bldg sqft: 4107
- Bedrooms: 4
- Total Baths: 4
- Full Baths: 4
- Garage / Parking Spaces: 1
- Days On Market: 212
- Acreage: 13.62 acres
- Additional Information
- County: KENDALL
- City: Boerne
- Zipcode: 78006
- Subdivision: Not In Defined Subdivision
- District: Boerne
- Elementary School: Fabra
- Middle School: Boerne N
- High School: Boerne
- Provided by: Keller Williams Boerne
- Contact: Halvin Gahm
- (210) 994-0050

- DMCA Notice
-
DescriptionDiscover a one of a kind Hill Country estate on 13.62 usable acres, just four miles from the heart of downtown Boerne. Perched atop a gentle hill at the end of a quiet cul de sac, this 4,107 square foot property offers unmatched privacy, breathtaking sunset views, and a peaceful country lifestyle just minutes from town. Originally established by the Pfeifer family in the 1920s, the home blends the charm of the historic homestead with a thoughtfully designed modern addition. The location was hand selected over a century ago for its elevation and natural beauty, providing cool breezes and panoramic views especially stunning from the spacious deck as the sun sets and the land glows with warm evening light. The home was tastefully renovated circa 2005. Inside, the home features 4 bedrooms (including two primary suites with ensuite baths), 4 full bathrooms, two kitchens, two dining areas, and two laundry rooms. Whether you're hosting family gatherings, offering guest accommodations, or considering rental potential, this versatile layout delivers. Step outside to enjoy your private oasis, complete with an in ground pool and a storage structure that's ready to be transformed into a pool house, guest suite, or creative studio. Perfect for animal lovers, hobbyists, or those simply seeking wide open space, the property is fully fenced and cross fenced, with: Four horse pastures, Four stall horse barn with runs, wash rack, round pen, and a fully piped arena, Workshop (18x30 slab), RV barn with pull through doors, Goat and sheep barn, Hay barn, Six tin outbuildings. The house utilizes a water well with 12,000 gallon water storage. An additional 21st Century Primary bedroom, primary bath, kitchen, and dining room. Wildlife exemption on land, No HOA , roof on historic home is 10 years old. Elevated location, this property is NOT in county flood plain. The addition has been completely updated, and a newer master suite offers luxurious comfort with modern amenities. The roof on the historic section of the home is approximately 10 years old, and the pool decking has also been recently replaced. With no HOA, a current wildlife exemption, and fully usable land, this property is ideal as a forever home, weekend escape, multi generational compound, or income generating retreat. Please allow ample time for showings this is a place you'll want to explore.
Features
Possible Terms
- Conventional
- FHA
- VA
- Cash
Air Conditioning
- Three+ Central
- Zoned
Apprx Age
- 21
Block
- NA
Builder Name
- NA
Construction
- Pre-Owned
Contract
- Exclusive Right To Sell
Days On Market
- 208
Currently Being Leased
- No
Dom
- 208
Elementary School
- Fabra
Exterior Features
- 3 Sides Masonry
- Stone/Rock
Fireplace
- Not Applicable
Floor
- Carpeting
- Ceramic Tile
Foundation
- Slab
Garage Parking
- None/Not Applicable
Heating
- Heat Pump
Heating Fuel
- Electric
High School
- Boerne
Home Owners Association Mandatory
- None
Inclusions
- Ceiling Fans
- Washer Connection
- Dryer Connection
- Cook Top
- Built-In Oven
- Microwave Oven
- Disposal
- Dishwasher
- Ice Maker Connection
- Water Softener (owned)
- Electric Water Heater
- Satellite Dish (owned)
- Smooth Cooktop
- Down Draft
Instdir
- Pfeiffer Road
- Right on Marvil Lee
- Right on East Cleo Lane.
Interior Features
- Three Living Area
- Island Kitchen
- Walk-In Pantry
- Game Room
- Shop
- Utility Room Inside
Kitchen Length
- 24
Legal Desc Lot
- 12
Legal Description
- Pfeiffer Ranch Estates Lot 12
- 13.62 Acres
Lot Description
- Cul-de-Sac/Dead End
- County VIew
- Horses Allowed
- 5 - 14 Acres
- Ag Exempt
- Mature Trees (ext feat)
Middle School
- Boerne Middle N
Neighborhood Amenities
- None
Occupancy
- Vacant
Other Structures
- Barn(s)
- Shed(s)
- Storage
Owner Lrealreb
- No
Ph To Show
- 2102222227
Possession
- Closing/Funding
Property Type
- Single Residential
Roof
- Metal
School District
- Boerne
Source Sqft
- Appsl Dist
Style
- Two Story
- Texas Hill Country
Total Tax
- 16453.45
Utility Supplier Elec
- Bandera
Utility Supplier Gas
- NA
Utility Supplier Grbge
- Private
Utility Supplier Sewer
- Septic
Utility Supplier Water
- Well
Views
- 195
Virtual Tour Url
- https://www.youtube.com/watch?v=E9AT5SsgwNk&t=19s
Water/Sewer
- Private Well
- Septic
Window Coverings
- Some Remain
Year Built
- 2004
Property Location and Similar Properties