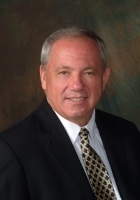
- Ron Tate, Broker,CRB,CRS,GRI,REALTOR ®,SFR
- By Referral Realty
- Mobile: 210.861.5730
- Office: 210.479.3948
- Fax: 210.479.3949
- rontate@taterealtypro.com
Property Photos
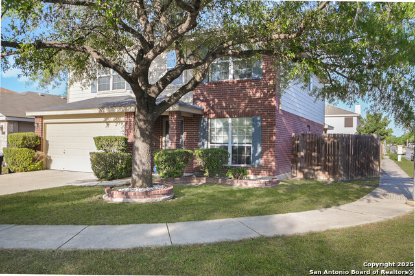

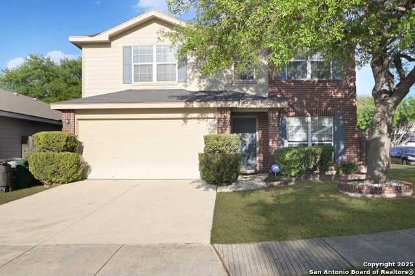
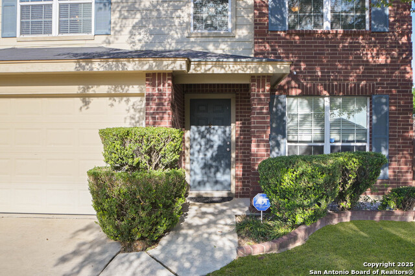
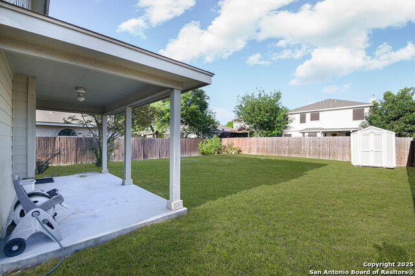
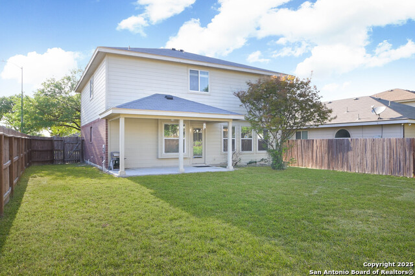
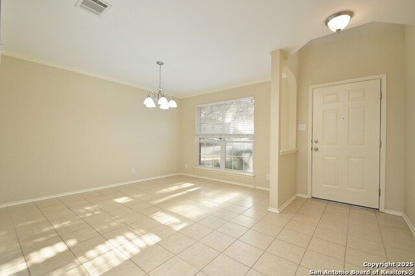
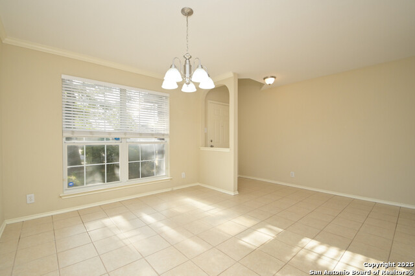
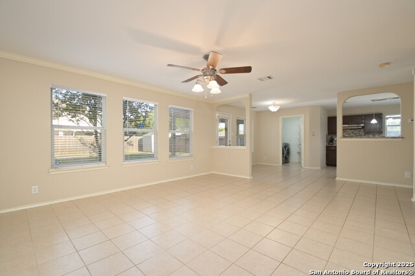
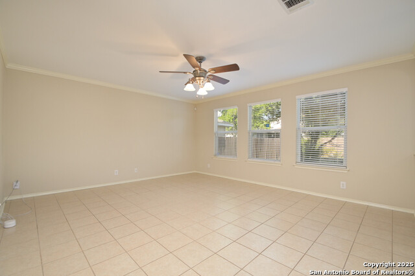
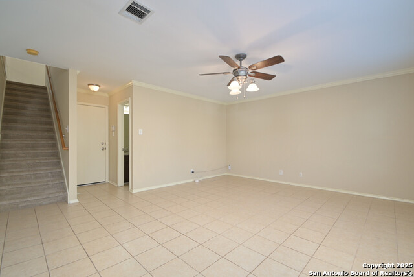

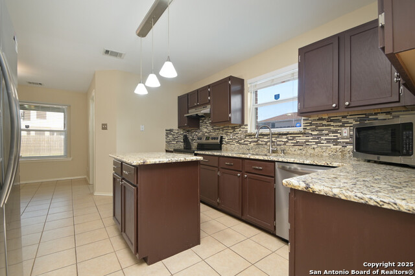
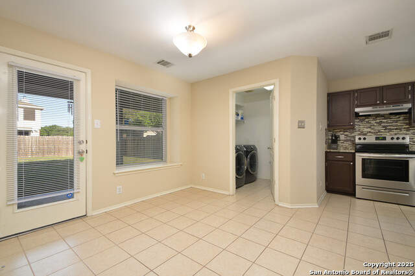
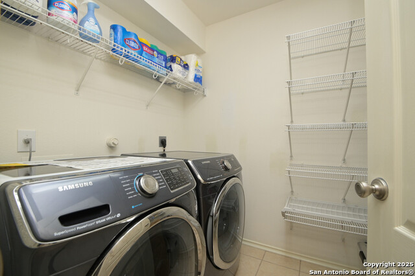
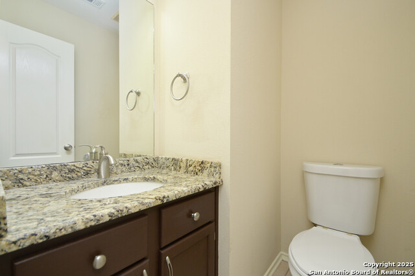
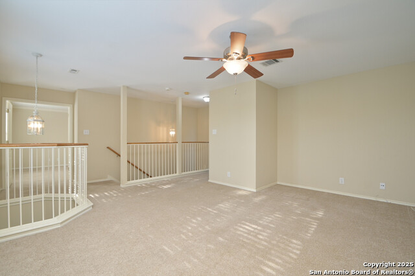
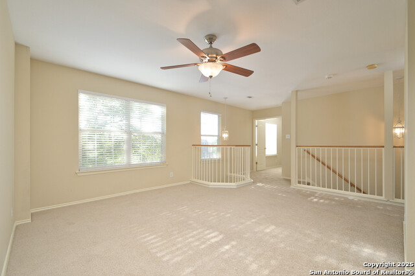
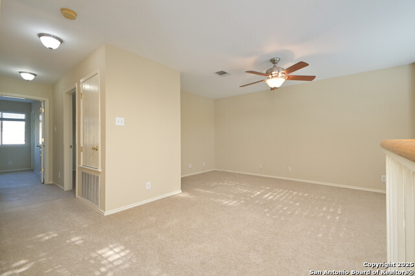
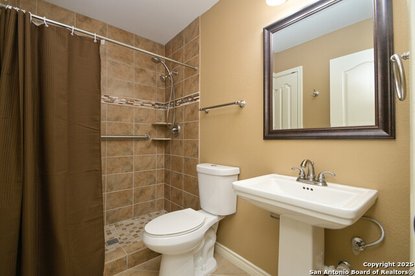
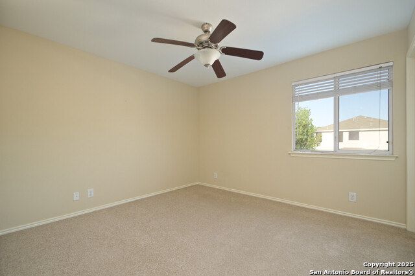
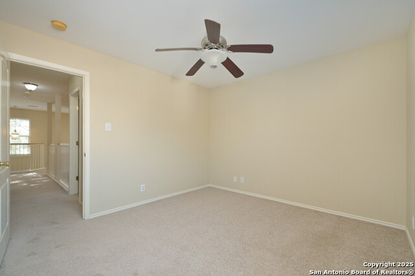
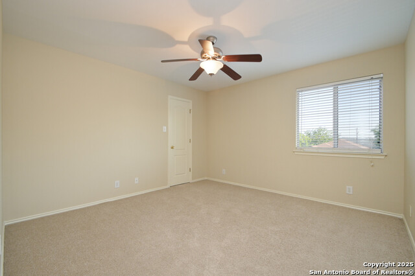
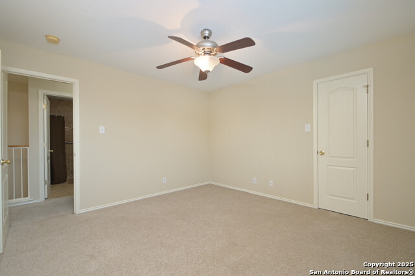
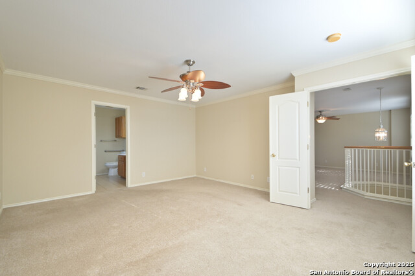
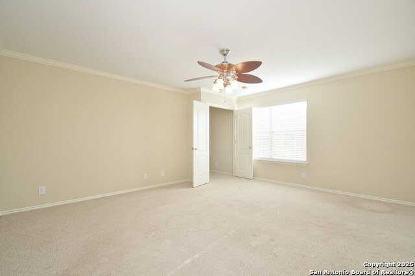
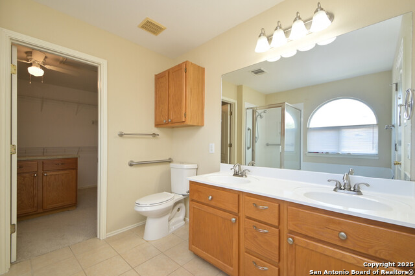
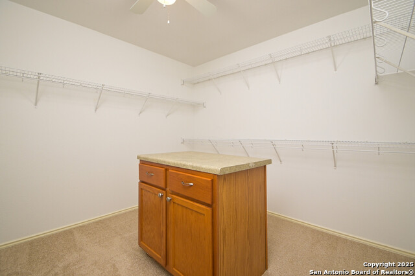
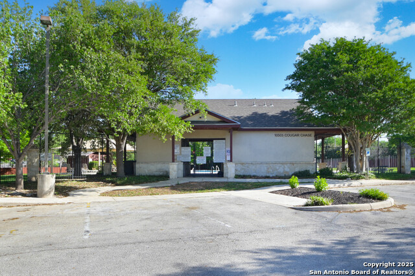
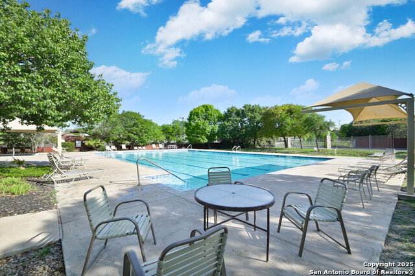
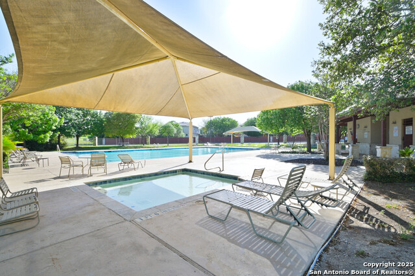
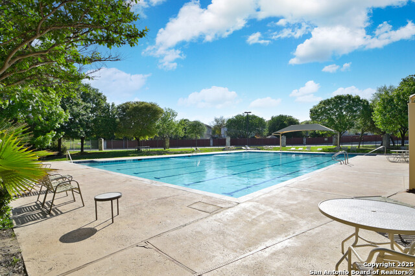

- MLS#: 1857765 ( Single Residential )
- Street Address: 502 Diamond Fls
- Viewed: 4
- Price: $279,900
- Price sqft: $134
- Waterfront: No
- Year Built: 2003
- Bldg sqft: 2086
- Bedrooms: 3
- Total Baths: 3
- Full Baths: 2
- 1/2 Baths: 1
- Garage / Parking Spaces: 2
- Days On Market: 9
- Additional Information
- County: BEXAR
- City: San Antonio
- Zipcode: 78251
- Subdivision: Sierra Springs
- District: Northside
- Elementary School: Lewis
- Middle School: Robert Vale
- High School: Stevens
- Provided by: JB Goodwin, REALTORS
- Contact: William Forber
- (303) 868-6546

- DMCA Notice
-
DescriptionWelcome to 502 Diamond Falls a well maintained 3 bedroom, 2.5 bath home on a spacious corner lot in a quiet, established neighborhood. Just minutes from Sea World and within walking distance of Bob Lewis Elementary School and the gated community pool, this home offers a prime location inside Loop 1604 with convenient access to shopping, dining, and major highways. Step inside to a bright and inviting layout featuring tile flooring throughout the main level, multiple living spaces, and a seamless flow from room to room. The downstairs living area is filled with natural light and opens to the kitchen, creating an ideal space for entertaining or relaxing. Upstairs, a second living room offers versatility for a playroom, game room, or home office. The kitchen boasts granite countertops, stainless steel appliances, a tile backsplash, and rich wood cabinetry, along with a central island that offers extra prep space and storage. Nearby, the dining area sits in front of large windows, making meals feel light and open. All three bedrooms are upstairs, including a spacious primary suite with a walk in closet featuring built in island storage. The en suite bathroom includes double vanities, a soaking tub, and separate shower for added comfort. Secondary bedrooms are well sized and share a full bath. Enjoy outdoor living with a covered patio overlooking a private, fully fenced backyard perfect for pets, gardening, or weekend BBQs. With curb appeal, updates, and a fantastic location, this move in ready home is a must see!
Features
Possible Terms
- Conventional
- FHA
- VA
- TX Vet
- Cash
Air Conditioning
- One Central
Apprx Age
- 22
Block
- 59
Builder Name
- DR Horton
Construction
- Pre-Owned
Contract
- Exclusive Right To Sell
Currently Being Leased
- No
Elementary School
- Lewis
Exterior Features
- 3 Sides Masonry
- Vinyl
Fireplace
- Not Applicable
Floor
- Carpeting
- Ceramic Tile
Foundation
- Slab
Garage Parking
- Two Car Garage
Heating
- Central
Heating Fuel
- Electric
High School
- Stevens
Home Owners Association Fee
- 220
Home Owners Association Frequency
- Annually
Home Owners Association Mandatory
- Mandatory
Home Owners Association Name
- SPRING VISTA HOMEOWNERS ASSOCIATION
Home Faces
- West
Inclusions
- Ceiling Fans
- Washer Connection
- Dryer Connection
- Washer
- Dryer
- Cook Top
- Built-In Oven
- Microwave Oven
- Refrigerator
- Dishwasher
- Water Softener (owned)
- Security System (Leased)
- Pre-Wired for Security
- Electric Water Heater
- Garage Door Opener
- Plumb for Water Softener
- Solid Counter Tops
- City Garbage service
Instdir
- From Potranco Rd.
- turn north on Seascape Dr
- turn right on Lynx Manor
- turn right on Diamond Falls
- house is at the end of the street on the corner on the lefthand side.
Interior Features
- Two Living Area
Kitchen Length
- 13
Legal Desc Lot
- 16
Legal Description
- Ncb 19400 Blk 59 Lot 16 Spring Vistas Sub'd Ut-19
Lot Description
- Corner
- Cul-de-Sac/Dead End
Lot Improvements
- Street Paved
- Curbs
- Street Gutters
- Sidewalks
- Asphalt
- City Street
Middle School
- Robert Vale
Miscellaneous
- Cluster Mail Box
- School Bus
Multiple HOA
- No
Neighborhood Amenities
- Pool
Occupancy
- Owner
Other Structures
- Shed(s)
Owner Lrealreb
- No
Ph To Show
- 210-222-2227
Possession
- Closing/Funding
Property Type
- Single Residential
Recent Rehab
- No
Roof
- Composition
School District
- Northside
Source Sqft
- Appsl Dist
Style
- Two Story
- Craftsman
Total Tax
- 7066
Utility Supplier Elec
- CPS
Utility Supplier Grbge
- CITY
Utility Supplier Sewer
- CITY
Utility Supplier Water
- SAWS
Water/Sewer
- City
Window Coverings
- All Remain
Year Built
- 2003
Property Location and Similar Properties