
- Ron Tate, Broker,CRB,CRS,GRI,REALTOR ®,SFR
- By Referral Realty
- Mobile: 210.861.5730
- Office: 210.479.3948
- Fax: 210.479.3949
- rontate@taterealtypro.com
Property Photos
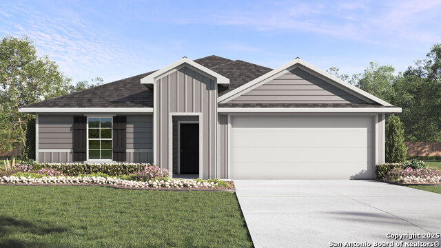

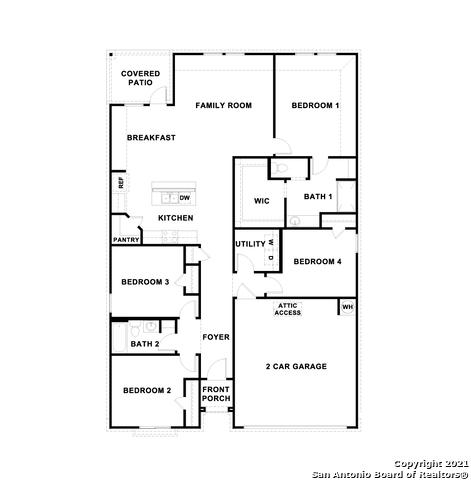
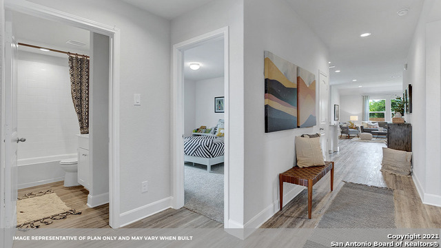
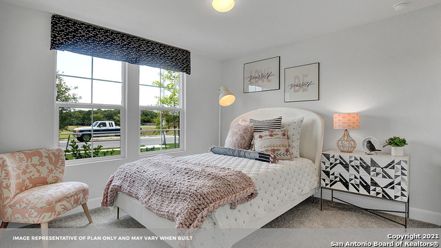
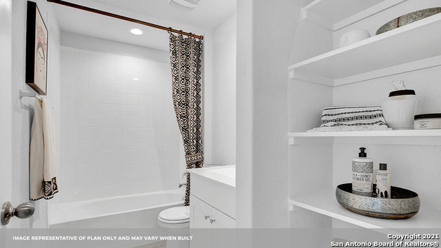
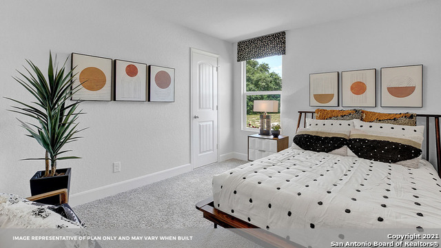
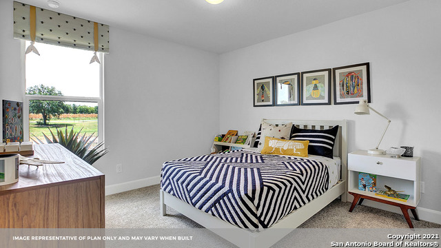
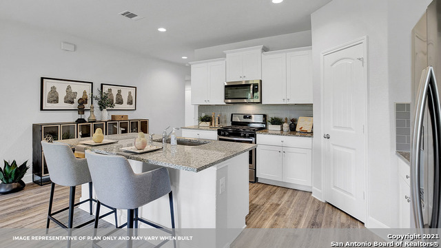
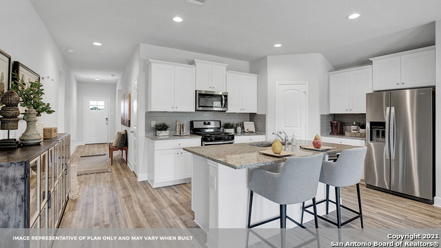
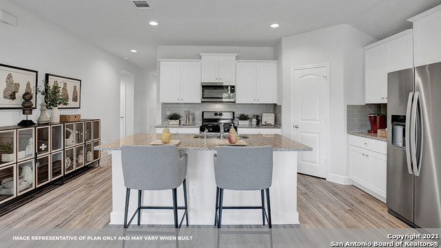
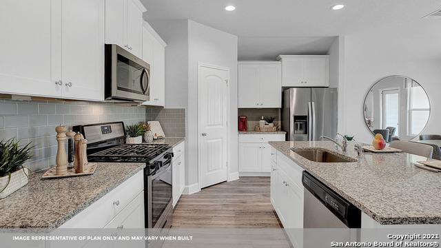
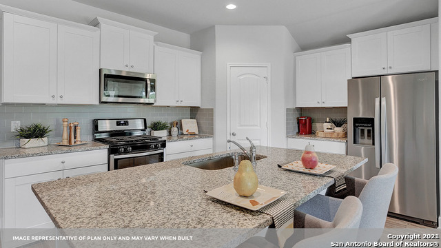
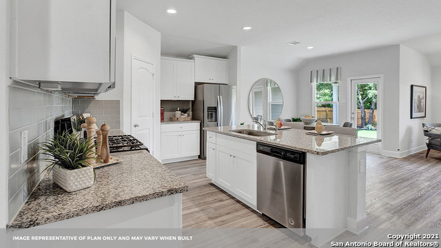
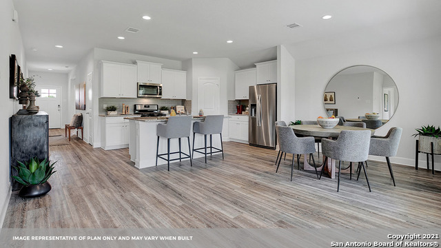
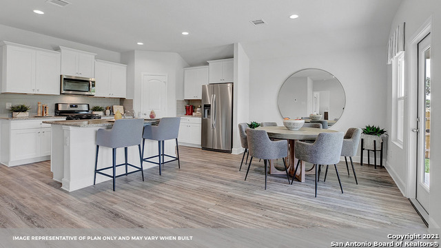
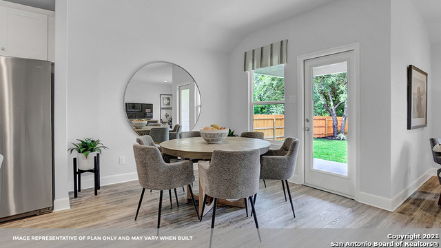
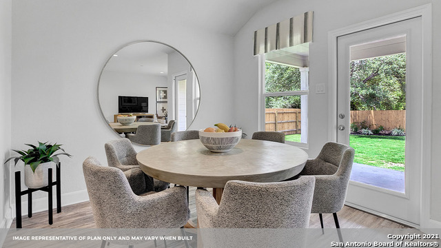
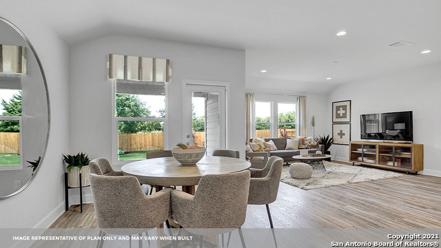
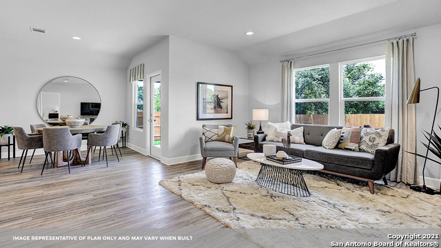
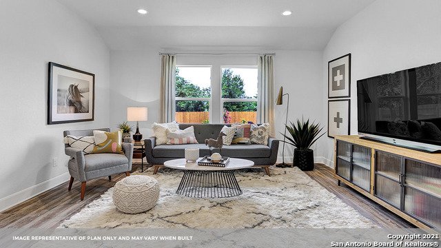
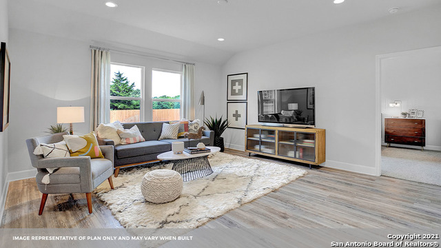
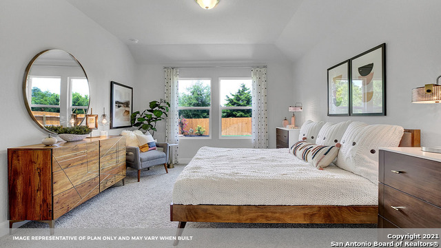
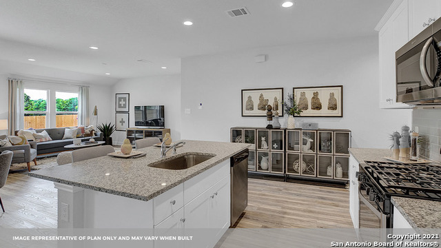
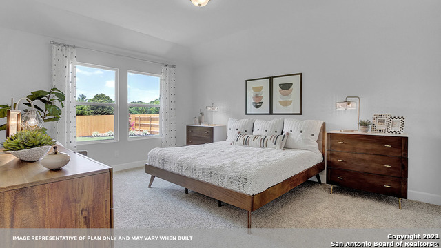
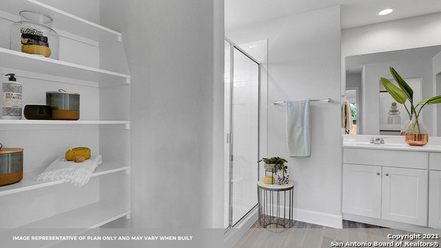
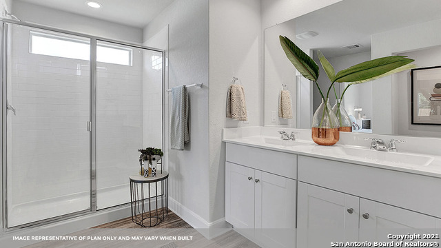
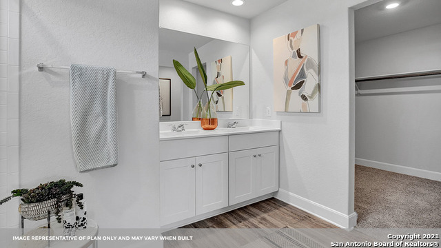
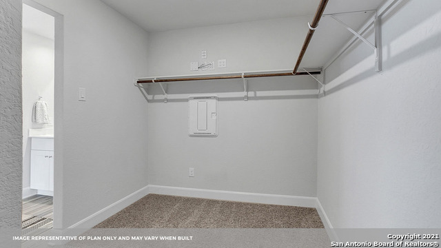
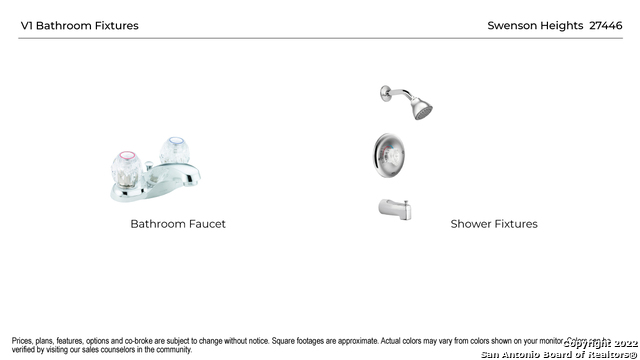
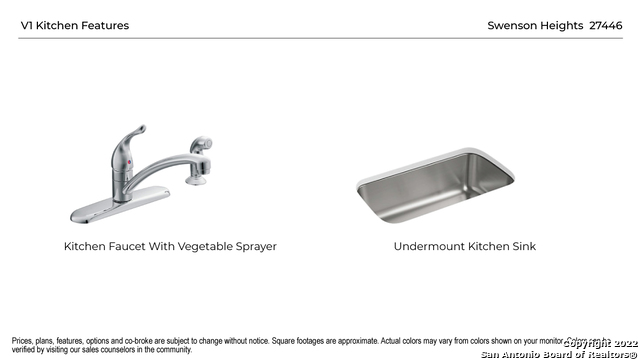
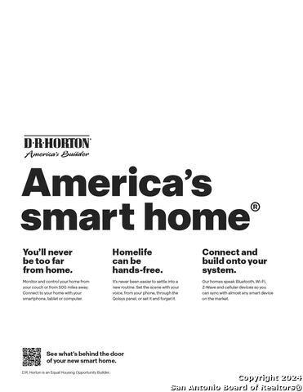
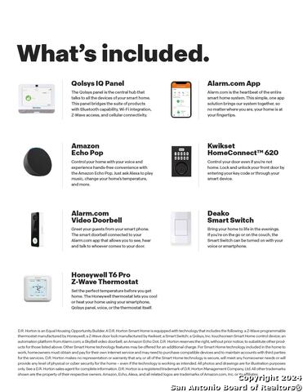
- MLS#: 1857716 ( Single Residential )
- Street Address: 903 Prince Albert
- Viewed: 4
- Price: $299,990
- Price sqft: $168
- Waterfront: No
- Year Built: 2025
- Bldg sqft: 1788
- Bedrooms: 4
- Total Baths: 2
- Full Baths: 2
- Garage / Parking Spaces: 2
- Days On Market: 56
- Additional Information
- County: GUADALUPE
- City: Seguin
- Zipcode: 78155
- Subdivision: Swenson Heights
- District: Navarro Isd
- Elementary School: Navarro Elementary
- Middle School: Navarro
- High School: Navarro High
- Provided by: D.R. Horton, AMERICA'S Builder
- Contact: Dave Clinton
- (512) 364-6398

- DMCA Notice
-
DescriptionMOVE IN READY. LOCATED IN NAVARRO ISD. This Irvine is a single story 1,788 sq ft home offering 4 bedrooms and 2 baths. This home features a long foyer leading into the main living space. The open kitchen overlooks the living and dining area and features spacious granite countertops, stainless steel appliances, decorative tile backsplash, a large kitchen island, and a walk in pantry. With the three extra bedrooms at the front of th
Features
Possible Terms
- Conventional
- FHA
- VA
- TX Vet
- Cash
Air Conditioning
- One Central
Block
- 16
Builder Name
- DR HORTON HOMES
Construction
- New
Contract
- Exclusive Right To Sell
Days On Market
- 53
Dom
- 53
Elementary School
- Navarro Elementary
Exterior Features
- Siding
- Cement Fiber
Fireplace
- Not Applicable
Floor
- Carpeting
- Vinyl
Foundation
- Slab
Garage Parking
- Two Car Garage
- Attached
Heating
- Central
Heating Fuel
- Electric
High School
- Navarro High
Home Owners Association Fee
- 285
Home Owners Association Frequency
- Annually
Home Owners Association Mandatory
- Mandatory
Home Owners Association Name
- SWENSON HEIGHTS HOA
Inclusions
- Washer Connection
- Dryer Connection
- Microwave Oven
- Stove/Range
- Disposal
- Dishwasher
- Ice Maker Connection
- Smoke Alarm
- Pre-Wired for Security
- Electric Water Heater
- City Garbage service
Instdir
- Drive down I-10 East and take exit 610. Turn left on TX-123N and left on Cordova Rd. The destination is 1.5 miles on the left. From ATX: Take I-35S and take exit TX-123S and drive for 17 miles. Turn right onto Cordova Rd.
Interior Features
- One Living Area
- Eat-In Kitchen
- Island Kitchen
- Walk-In Pantry
- Utility Room Inside
- Open Floor Plan
- All Bedrooms Downstairs
- Laundry Main Level
- Walk in Closets
- Attic - Partially Floored
- Attic - Pull Down Stairs
- Attic - Radiant Barrier Decking
Kitchen Length
- 16
Legal Desc Lot
- 71
Legal Description
- SWENSON HEIGHTS #5B BLOCK 16 LOT 71
Lot Improvements
- Street Paved
- Curbs
- Sidewalks
- City Street
Middle School
- Navarro
Miscellaneous
- Under Construction
- Cluster Mail Box
Multiple HOA
- No
Neighborhood Amenities
- None
Occupancy
- Vacant
Owner Lrealreb
- No
Ph To Show
- 830-521-7195
Possession
- Closing/Funding
Property Type
- Single Residential
Roof
- Composition
School District
- Navarro Isd
Source Sqft
- Bldr Plans
Style
- One Story
Total Tax
- 6223
Virtual Tour Url
- https://my.matterport.com/show/?m=M4VssZb4hgZ&mls=1
Water/Sewer
- City
Window Coverings
- None Remain
Year Built
- 2025
Property Location and Similar Properties