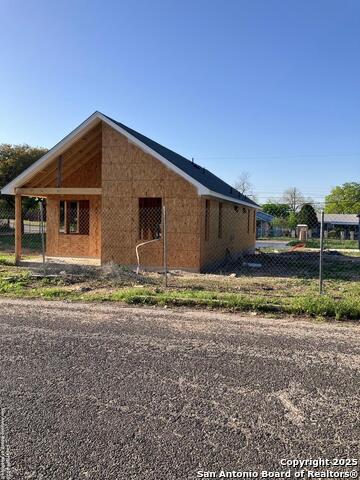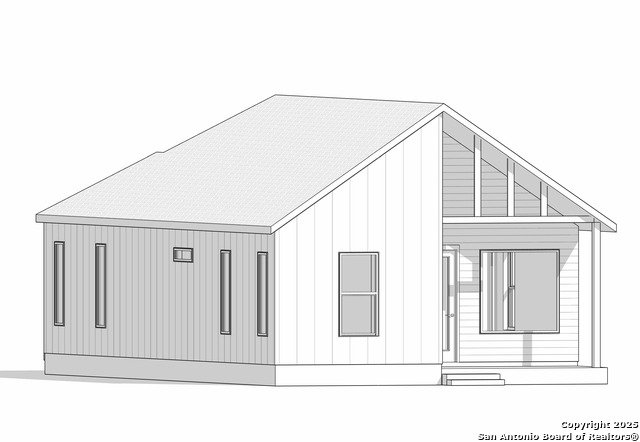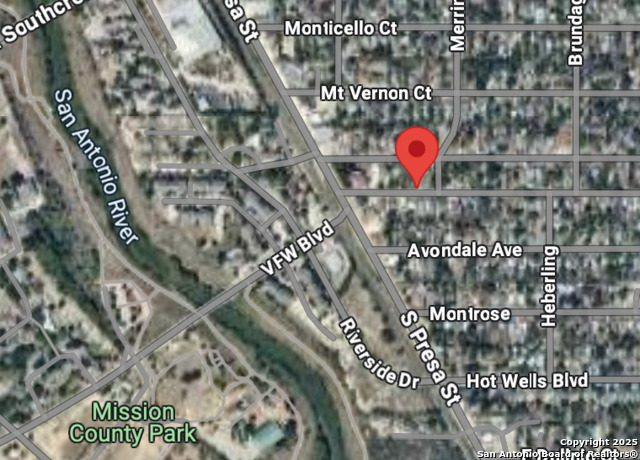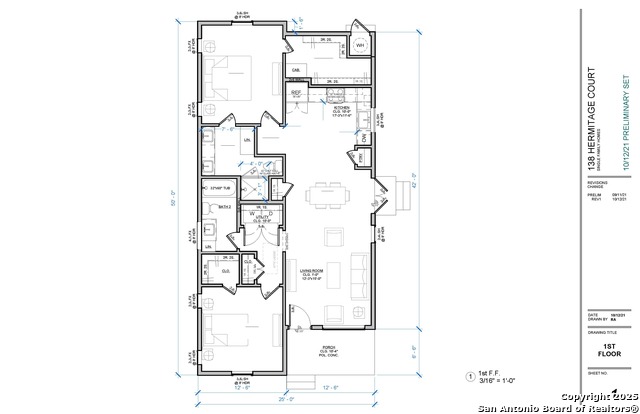
- Ron Tate, Broker,CRB,CRS,GRI,REALTOR ®,SFR
- By Referral Realty
- Mobile: 210.861.5730
- Office: 210.479.3948
- Fax: 210.479.3949
- rontate@taterealtypro.com
Property Photos






- MLS#: 1857606 ( Single Residential )
- Street Address: 1535 Lennon St. No 4
- Viewed: 6
- Price: $285,000
- Price sqft: $248
- Waterfront: No
- Year Built: 2025
- Bldg sqft: 1150
- Bedrooms: 2
- Total Baths: 2
- Full Baths: 2
- Garage / Parking Spaces: 1
- Days On Market: 9
- Additional Information
- County: BEXAR
- City: San Antonio
- Zipcode: 78223
- Subdivision: Hotwells
- District: San Antonio I.S.D.
- Elementary School: Ball
- Middle School: Hot Wells
- High School: Highlands
- Provided by: Lux Agency, LLC
- Contact: Lorie Campos
- (210) 212-6900

- DMCA Notice
-
DescriptionOne Story! New construction in historic Hot Wells + great floor plan with vaulted celings in living area + Modern Architecture + 2 bedrooms and 2 full baths with very nice walk in closet in primary bedroom + Excellent location with easy access to SE Military shops and restaurants (1.9 miles), Mission Reach portion of Riverwalk( 2 minute walk), historic Hot Wells hotel site + home will be complete in Oct 2025 + 10 year Strucsure structural and framing warranty, 1 year comprehensive warranty on workmanship/materials & 2 year warranty on major mechanical systems.
Features
Possible Terms
- Conventional
- FHA
- VA
Air Conditioning
- One Central
Block
- 7610
Builder Name
- Centro Builders
Construction
- New
Contract
- Exclusive Right To Sell
Elementary School
- Ball
Exterior Features
- Cement Fiber
Fireplace
- Not Applicable
Floor
- Ceramic Tile
- Laminate
Foundation
- Slab
Garage Parking
- None/Not Applicable
Heating
- Central
Heating Fuel
- Electric
High School
- Highlands
Home Owners Association Fee
- 200
Home Owners Association Frequency
- Annually
Home Owners Association Mandatory
- Mandatory
Home Owners Association Name
- BUNGALOWS AT HOTWELLS
Inclusions
- Ceiling Fans
- Washer Connection
- Dryer Connection
- Stove/Range
- Disposal
- Dishwasher
- Electric Water Heater
Instdir
- Hermitage at S. Presa
Interior Features
- One Living Area
Kitchen Length
- 13
Legal Desc Lot
- 16
Legal Description
- NCB 7610 (THE BUNGALOWS AT HOTWELLS) BK 8 LOT 16
Middle School
- Hot Wells
Miscellaneous
- None/not applicable
Multiple HOA
- No
Neighborhood Amenities
- Park/Playground
- Jogging Trails
Owner Lrealreb
- No
Ph To Show
- CSS
Possession
- Closing/Funding
Property Type
- Single Residential
Roof
- Composition
School District
- San Antonio I.S.D.
Source Sqft
- Bldr Plans
Style
- One Story
- Contemporary
Total Tax
- 4800
Water/Sewer
- Water System
Window Coverings
- None Remain
Year Built
- 2025
Property Location and Similar Properties