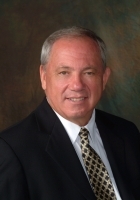
- Ron Tate, Broker,CRB,CRS,GRI,REALTOR ®,SFR
- By Referral Realty
- Mobile: 210.861.5730
- Office: 210.479.3948
- Fax: 210.479.3949
- rontate@taterealtypro.com
Property Photos
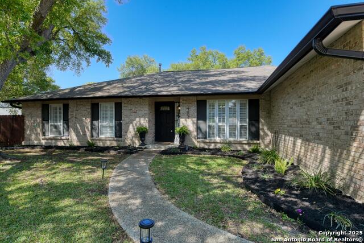

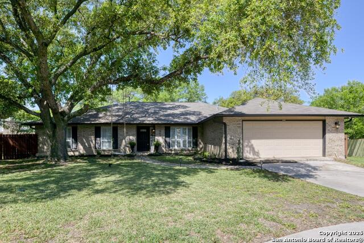
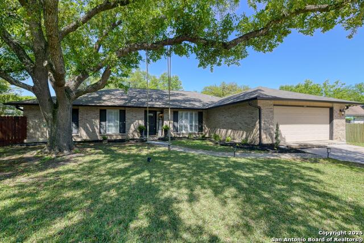
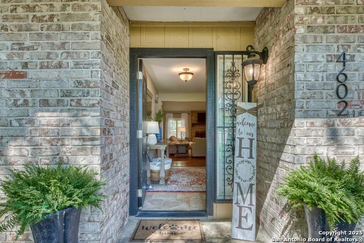
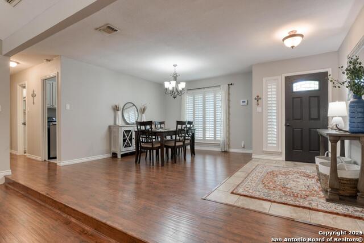
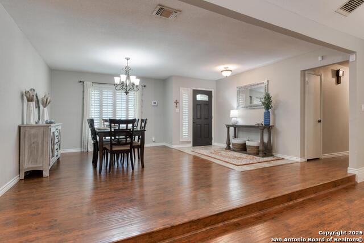
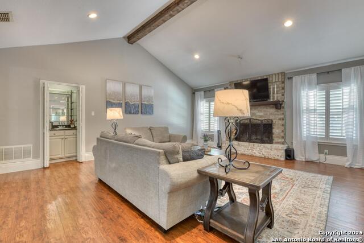
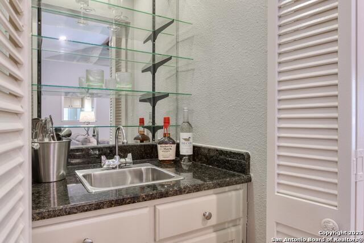
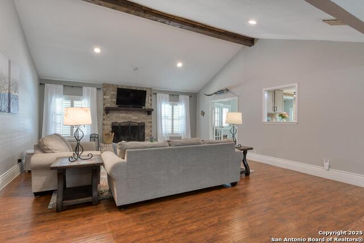
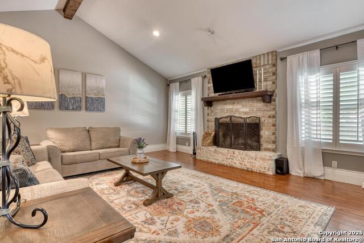
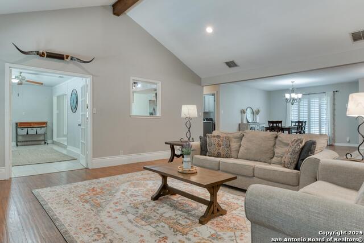
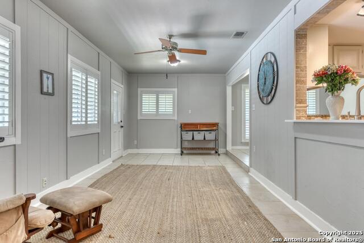
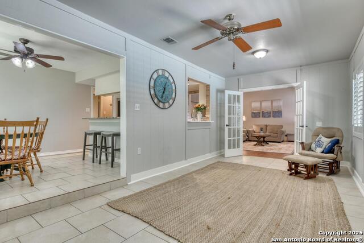
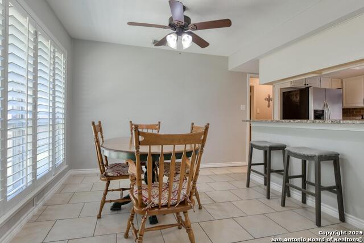
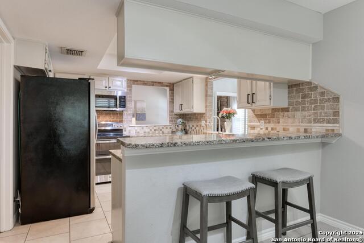
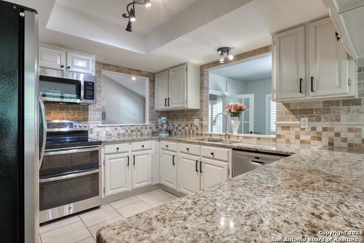
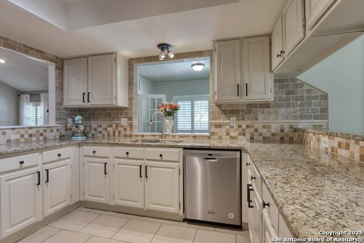
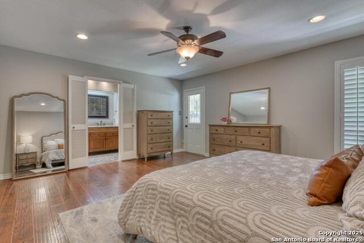
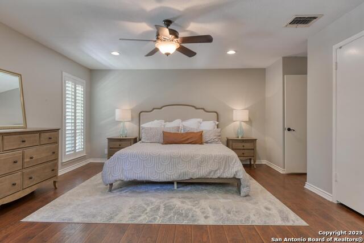
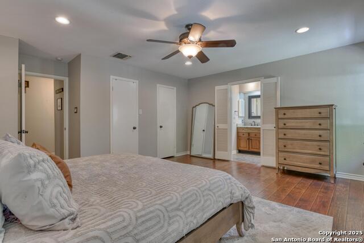
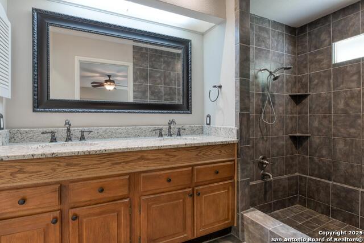
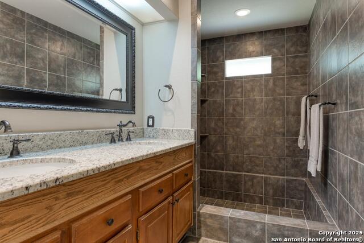
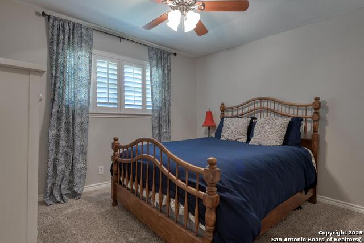
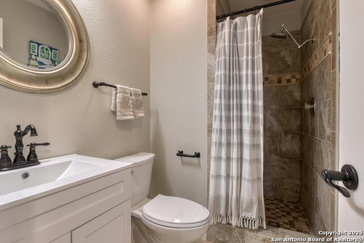
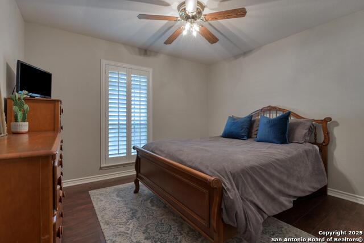
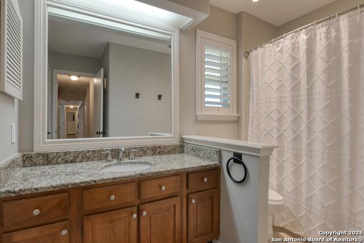
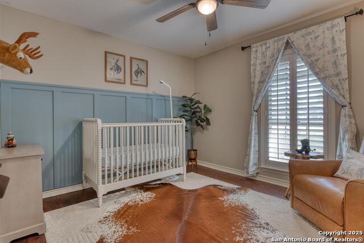
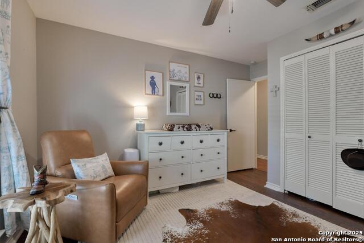
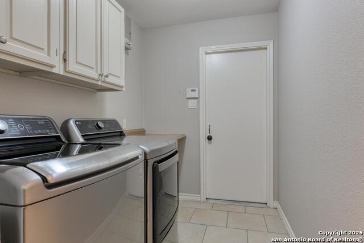
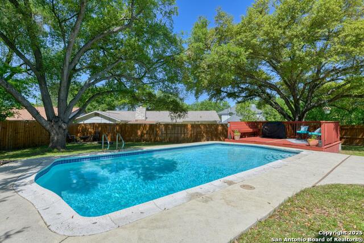
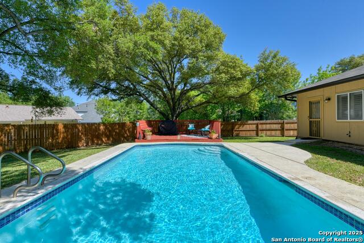
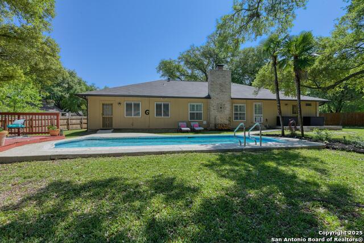
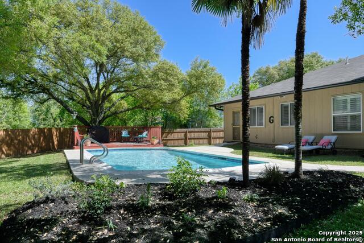
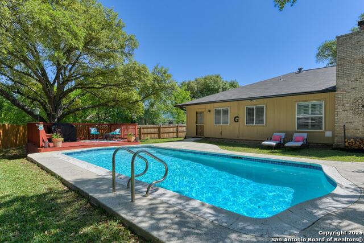
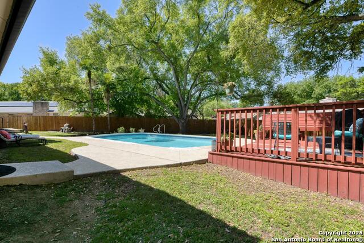
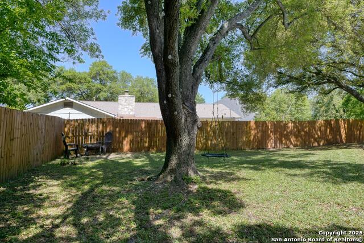
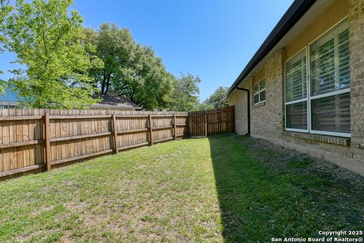
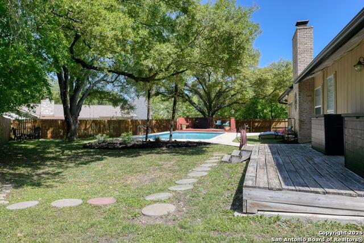
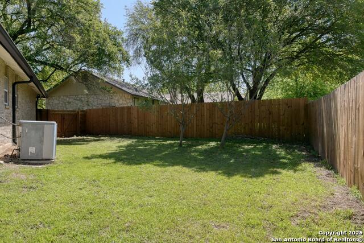
- MLS#: 1857598 ( Single Residential )
- Street Address: 4602 Bohill
- Viewed: 32
- Price: $409,999
- Price sqft: $161
- Waterfront: No
- Year Built: 1978
- Bldg sqft: 2549
- Bedrooms: 4
- Total Baths: 3
- Full Baths: 3
- Garage / Parking Spaces: 2
- Days On Market: 56
- Additional Information
- County: BEXAR
- City: San Antonio
- Zipcode: 78217
- Subdivision: Northern Hills
- Elementary School: Call District
- Middle School: Call District
- High School: Call District
- Provided by: Nix Realty Company
- Contact: Jill Rogers Fitch
- (210) 710-5043

- DMCA Notice
-
DescriptionThis 4 bed, 3 bath ranch style home is immaculate! The property sits at the end of a quiet culdesac, with flowing trees and stunning curb appeal. Inside you will find warm, designer paint colors and clean finishes that would look great with contemporary or traditional furnishings. The backyard pool is so inviting and just in time for our crazy hot SA Summer. A large, shaded deck is next to the pool, so, all ages can enjoy. The list of recent updates is impressive: New Roof 2022, New Gutters 2024, New Fence 2023, Blown in insulation 2024. All windows have custom plantation shutters and the laundry room and garage are really nice size. This property has huge "bang for your buck"!
Features
Possible Terms
- Conventional
- FHA
- VA
- Cash
Air Conditioning
- One Central
Apprx Age
- 47
Block
- 19
Builder Name
- Unknown
Construction
- Pre-Owned
Contract
- Exclusive Right To Sell
Days On Market
- 52
Currently Being Leased
- No
Dom
- 52
Elementary School
- Call District
Exterior Features
- Brick
- 4 Sides Masonry
Fireplace
- One
Floor
- Ceramic Tile
- Wood
Foundation
- Slab
Garage Parking
- Two Car Garage
Heating
- Central
Heating Fuel
- Electric
High School
- Call District
Home Owners Association Mandatory
- Voluntary
Inclusions
- Ceiling Fans
- Chandelier
- Washer Connection
- Dryer Connection
- Microwave Oven
- Stove/Range
- Refrigerator
Instdir
- End of Culdesac on Bohill
Interior Features
- Two Living Area
- Separate Dining Room
- Eat-In Kitchen
- Island Kitchen
- Walk-In Pantry
- Florida Room
Kitchen Length
- 10
Legal Desc Lot
- 13
Legal Description
- Ncb 16179 Blk 19 Lot 13
Lot Description
- Cul-de-Sac/Dead End
Lot Improvements
- Street Paved
- Curbs
- Streetlights
Middle School
- Call District
Neighborhood Amenities
- Golf Course
Occupancy
- Owner
Owner Lrealreb
- No
Ph To Show
- 210-222-2227
Possession
- Closing/Funding
Property Type
- Single Residential
Recent Rehab
- Yes
Roof
- Composition
Source Sqft
- Appsl Dist
Style
- One Story
- Traditional
Total Tax
- 8255.62
Utility Supplier Elec
- CPS
Utility Supplier Gas
- CPS
Utility Supplier Grbge
- City of SA
Utility Supplier Sewer
- SAWS
Utility Supplier Water
- SAWS
Views
- 32
Water/Sewer
- Sewer System
Window Coverings
- Some Remain
Year Built
- 1978
Property Location and Similar Properties