
- Ron Tate, Broker,CRB,CRS,GRI,REALTOR ®,SFR
- By Referral Realty
- Mobile: 210.861.5730
- Office: 210.479.3948
- Fax: 210.479.3949
- rontate@taterealtypro.com
Property Photos
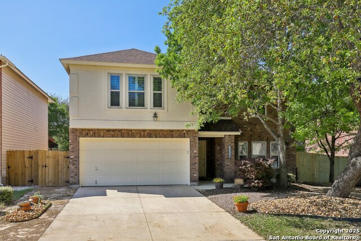

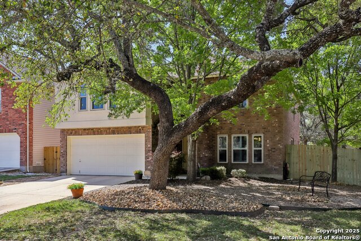
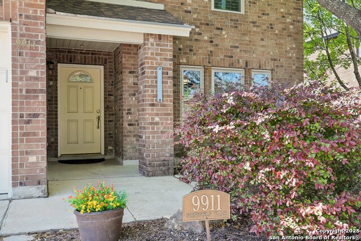
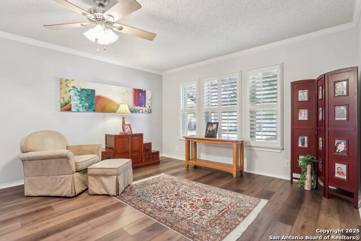
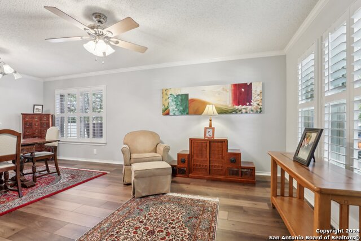
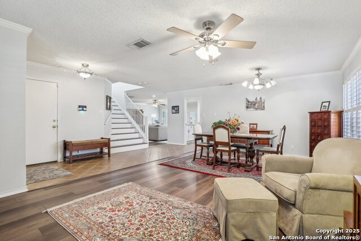
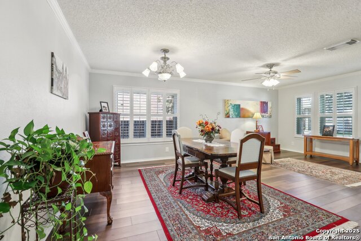
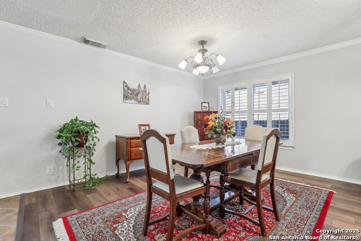
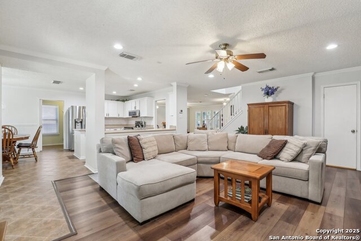
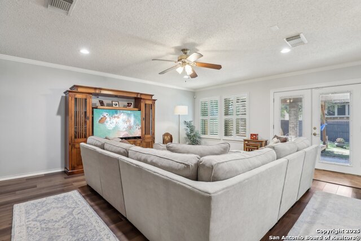
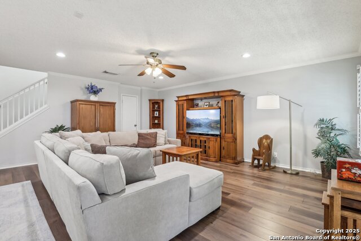
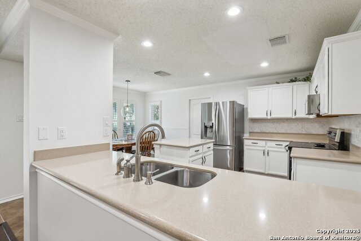
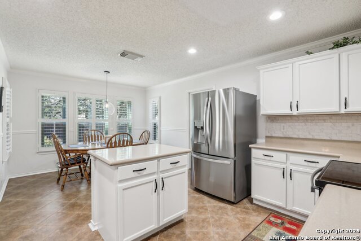
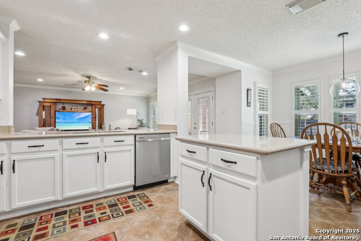
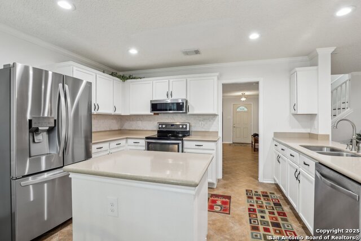
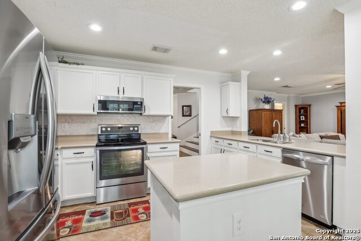
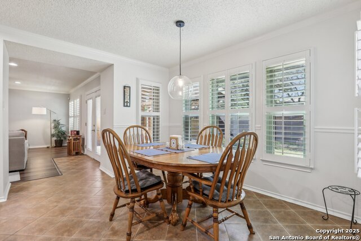
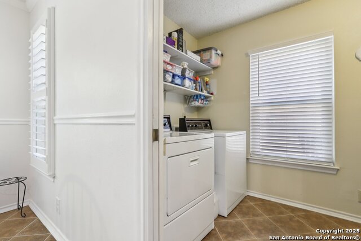
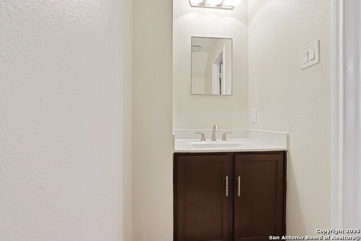

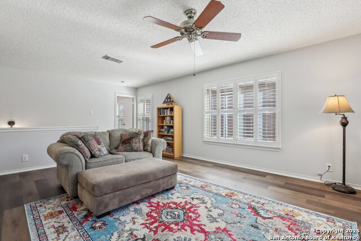
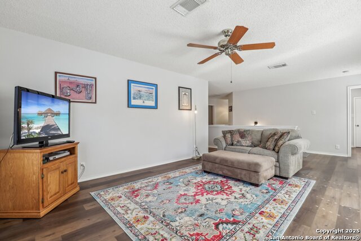
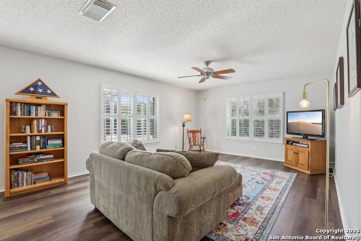
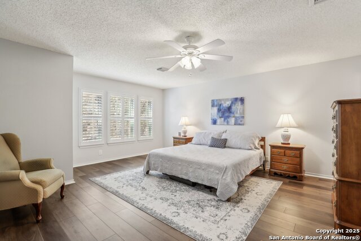
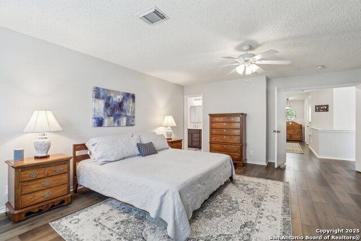
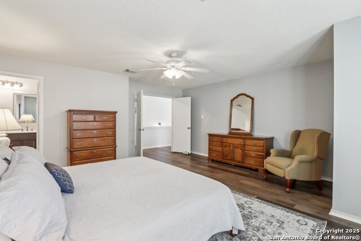
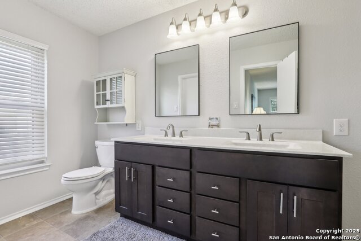

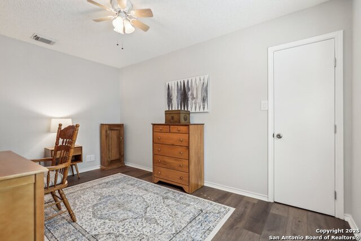
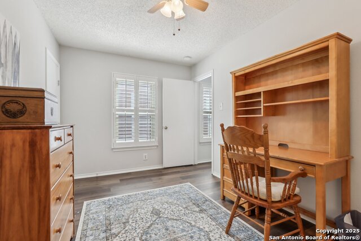
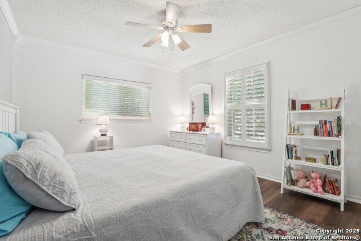
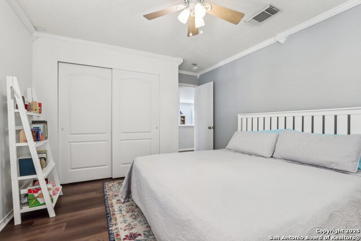
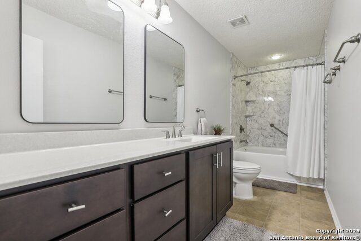
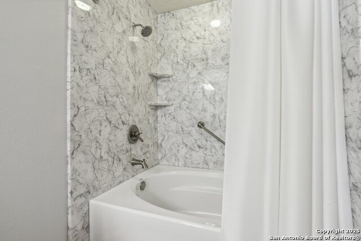
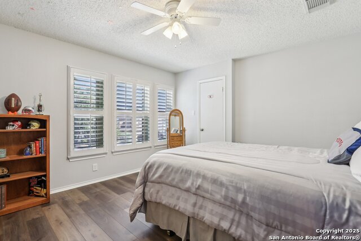
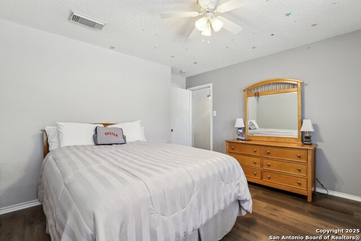
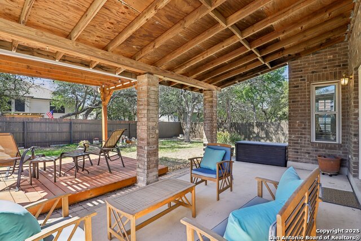
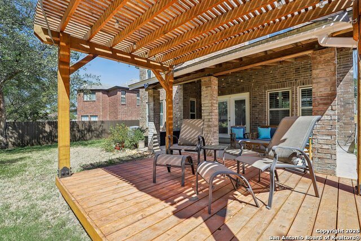
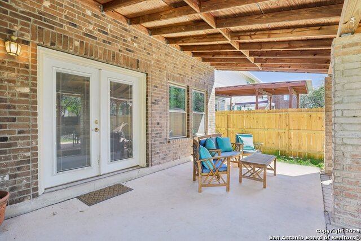
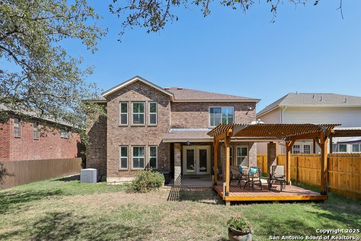
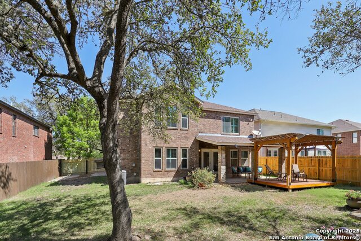
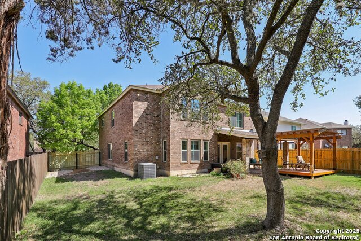
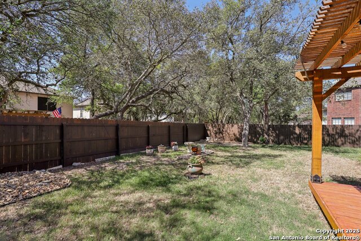
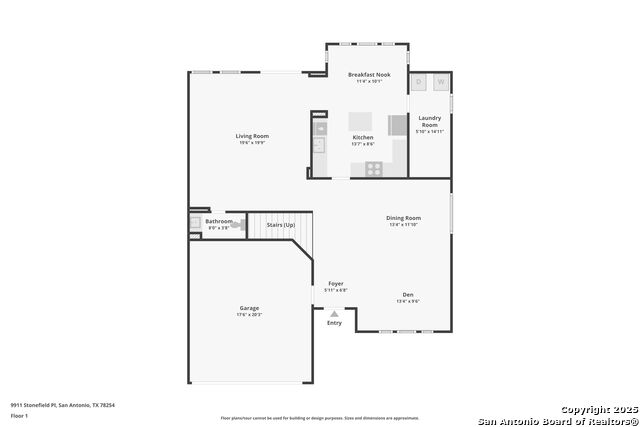
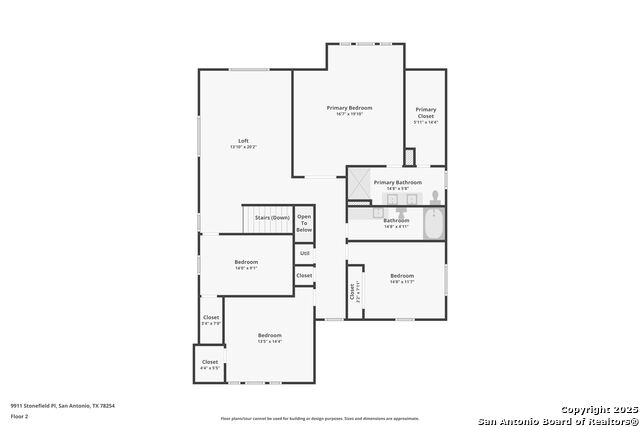
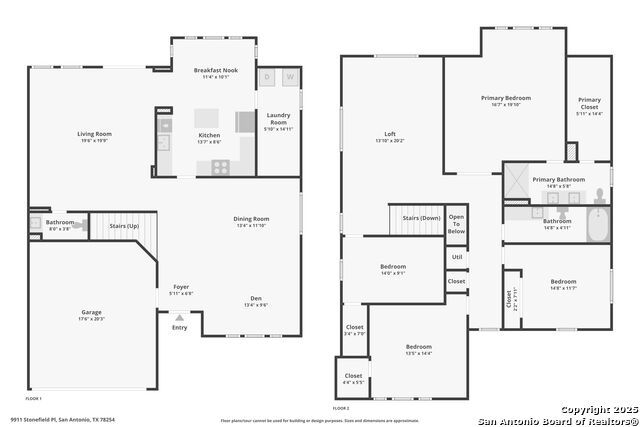
- MLS#: 1857540 ( Single Residential )
- Street Address: 9911 Stonefield Pl
- Viewed: 3
- Price: $340,000
- Price sqft: $119
- Waterfront: No
- Year Built: 2000
- Bldg sqft: 2855
- Bedrooms: 4
- Total Baths: 3
- Full Baths: 2
- 1/2 Baths: 1
- Garage / Parking Spaces: 2
- Days On Market: 8
- Additional Information
- County: BEXAR
- City: San Antonio
- Zipcode: 78254
- Subdivision: Stonefield/oaks Of Ns
- District: Northside
- Elementary School: Steubing
- Middle School: Stevenson
- High School: O'Connor
- Provided by: ERA Colonial Real Estate
- Contact: Arlene Chalkley
- (210) 685-0713

- DMCA Notice
-
Description**Charming Two Story Home with Modern Open Floor Plan!** Discover the perfect blend of comfort and style in this stunning four side brick home, located in a sought after neighborhood. Boasting an inviting open floor plan, this residence is designed for both entertaining and everyday living. Step inside to find beautiful LVT flooring that flows seamlessly throughout the main level, creating a warm and welcoming atmosphere. The spacious living and dining room combination is ideal for hosting family gatherings or cozy movie nights. The heart of the home is the expansive kitchen, featuring elegant tile flooring, solid countertops, stainless steel appliances, and a large pantry room. Your culinary adventures will flourish with the convenient island and breakfast area, providing the perfect space for casual dining. The family room enhances your entertainment opportunities, effortlessly opening up to a covered patio creating an ideal setting for outdoor relaxation. Extend your gatherings onto the deck, complete with a charming pergola, perfect for summer BBQs or evening stargazing. Convenience abounds with a half bath and laundry room located on the main floor, ensuring that all your daily needs are easily met. Retreat to the luxurious master suite, accessed through double doors, where you'll find a private oasis complete with a glamorous on suite bathroom featuring double sinks and an oversized shower ideal for unwinding after a long day. Upstairs, discover three additional spacious bedrooms that share a well appointed hall bath, complete with a tub/shower combination and an ample vanity. The versatile game room upstairs promises hours of family fun, perfect for movie nights or lively game sessions. Step outside to the fenced backyard, where mature trees provide shade and privacy, creating a serene setting for outdoor activities and play. This home is not just a place to live; it's a lifestyle waiting for you!
Features
Possible Terms
- Conventional
- FHA
- VA
- Cash
Air Conditioning
- One Central
Apprx Age
- 25
Block
- 23
Builder Name
- KB Homes
Construction
- Pre-Owned
Contract
- Exclusive Right To Sell
Currently Being Leased
- No
Elementary School
- Steubing
Energy Efficiency
- Programmable Thermostat
- Double Pane Windows
- Ceiling Fans
Exterior Features
- 4 Sides Masonry
Fireplace
- Not Applicable
Floor
- Ceramic Tile
- Laminate
Foundation
- Slab
Garage Parking
- Two Car Garage
- Attached
Heating
- Central
Heating Fuel
- Electric
High School
- O'Connor
Home Owners Association Fee
- 350
Home Owners Association Frequency
- Annually
Home Owners Association Mandatory
- Mandatory
Home Owners Association Name
- STONEFIELD HOA
Inclusions
- Ceiling Fans
- Washer Connection
- Dryer Connection
- Microwave Oven
- Stove/Range
- Disposal
- Dishwasher
- Ice Maker Connection
- Smoke Alarm
- Security System (Owned)
- Pre-Wired for Security
- Electric Water Heater
- Garage Door Opener
- Smooth Cooktop
- Solid Counter Tops
- City Garbage service
Instdir
- Braun
Interior Features
- Three Living Area
- Liv/Din Combo
- Eat-In Kitchen
- Two Eating Areas
- Island Kitchen
- Walk-In Pantry
- Game Room
- Utility Room Inside
- All Bedrooms Upstairs
- Open Floor Plan
- Cable TV Available
- High Speed Internet
- Laundry Lower Level
- Laundry Room
- Walk in Closets
Kitchen Length
- 14
Legal Description
- NCB 15665 BLK 23 LOT 3
Lot Description
- Mature Trees (ext feat)
- Level
Lot Dimensions
- 60 x 122
Lot Improvements
- Street Paved
- Curbs
- Street Gutters
- Sidewalks
- Streetlights
- City Street
Middle School
- Stevenson
Miscellaneous
- School Bus
Multiple HOA
- No
Neighborhood Amenities
- Pool
- Park/Playground
- Jogging Trails
- Basketball Court
Occupancy
- Owner
Other Structures
- Pergola
Owner Lrealreb
- No
Ph To Show
- 210-222-2227
Possession
- Closing/Funding
Property Type
- Single Residential
Recent Rehab
- No
Roof
- Composition
School District
- Northside
Source Sqft
- Appsl Dist
Style
- Two Story
- Traditional
Total Tax
- 8314.97
Utility Supplier Elec
- CPS
Utility Supplier Gas
- n/a
Utility Supplier Grbge
- CITY
Utility Supplier Sewer
- SAWS
Utility Supplier Water
- SAWS
Water/Sewer
- Water System
- Sewer System
- City
Window Coverings
- All Remain
Year Built
- 2000
Property Location and Similar Properties