
- Ron Tate, Broker,CRB,CRS,GRI,REALTOR ®,SFR
- By Referral Realty
- Mobile: 210.861.5730
- Office: 210.479.3948
- Fax: 210.479.3949
- rontate@taterealtypro.com
Property Photos
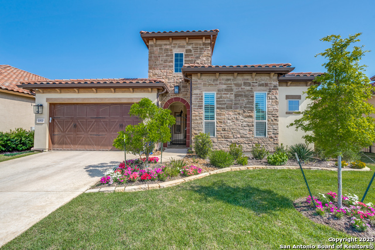

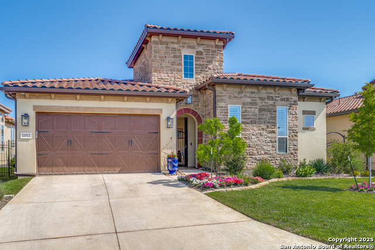
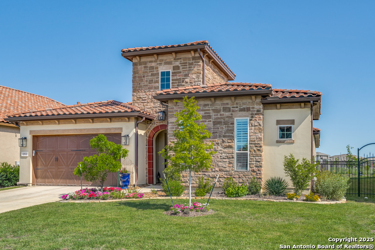
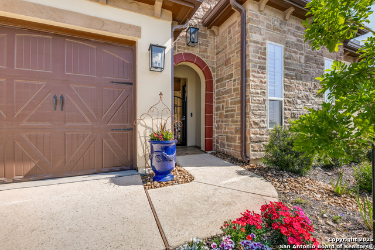
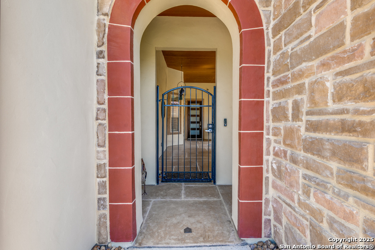
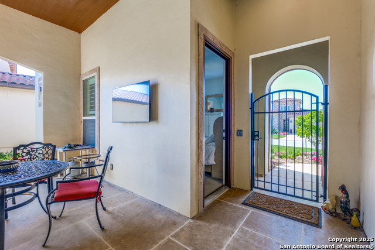
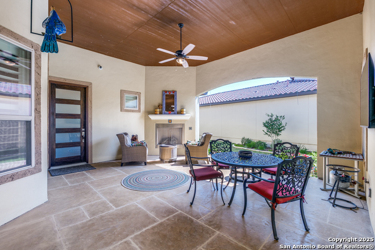
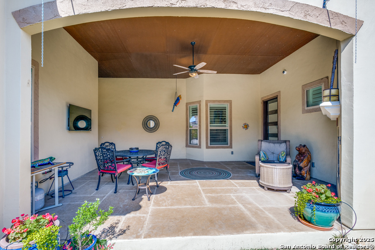
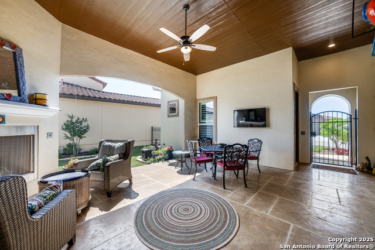
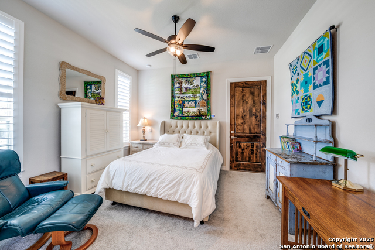
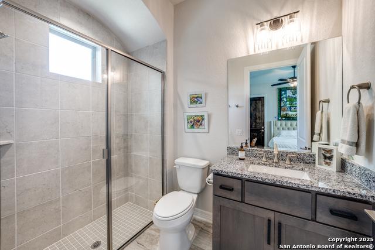
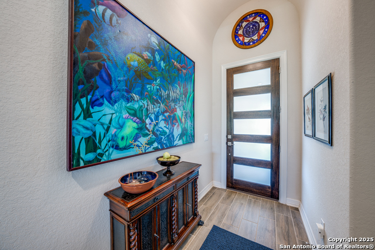
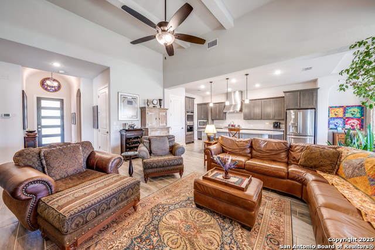
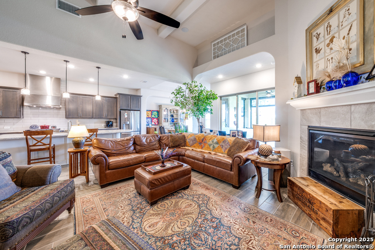
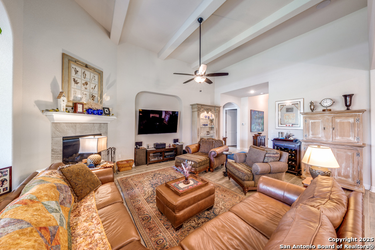
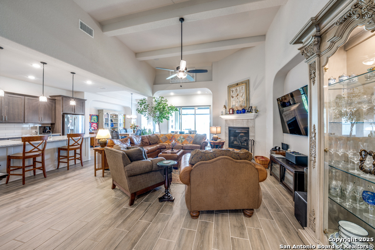
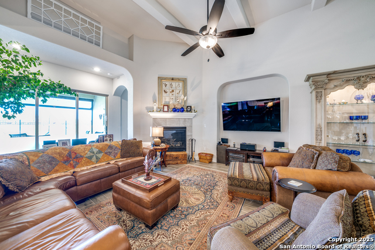
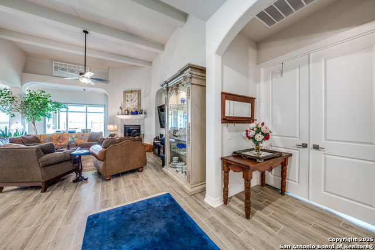
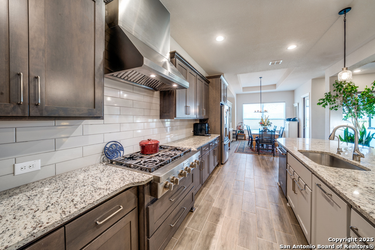
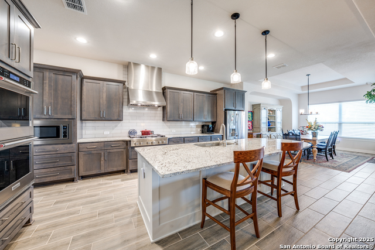
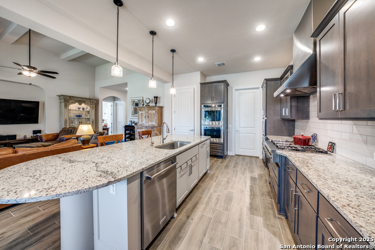
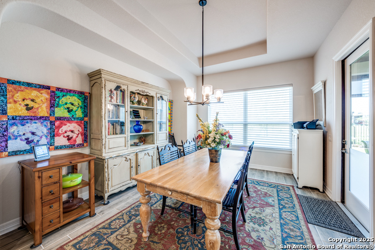
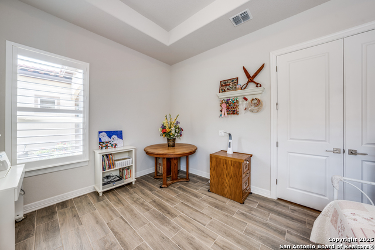
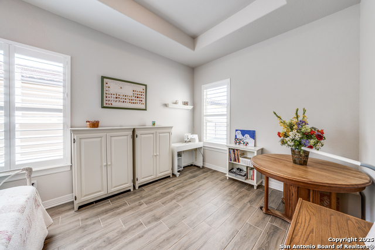
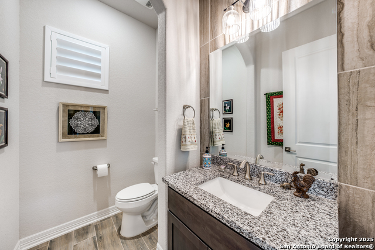
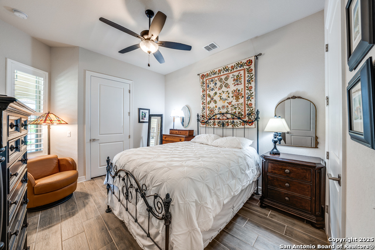
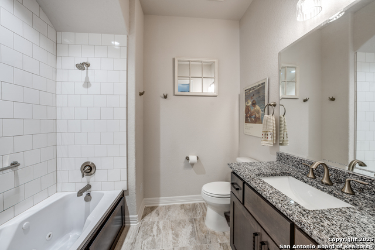
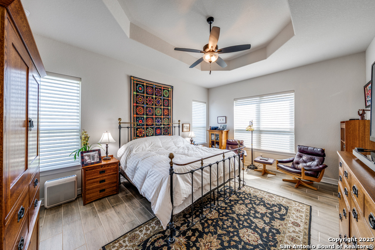
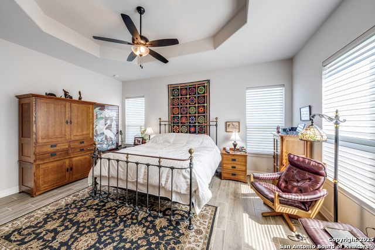
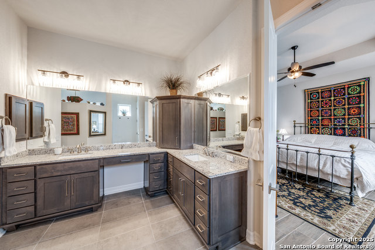
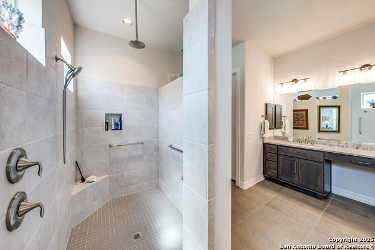
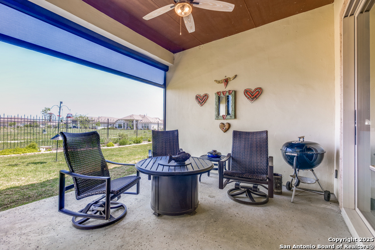
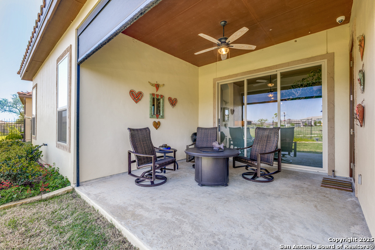
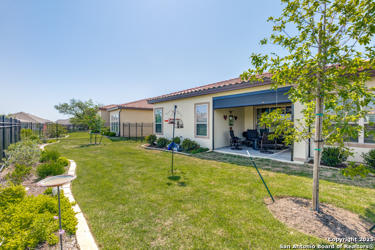
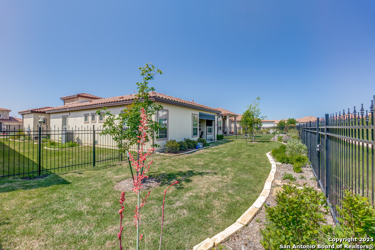
- MLS#: 1857527 ( Single Residential )
- Street Address: 22522 Estacado
- Viewed: 60
- Price: $679,900
- Price sqft: $272
- Waterfront: No
- Year Built: 2022
- Bldg sqft: 2504
- Bedrooms: 3
- Total Baths: 4
- Full Baths: 3
- 1/2 Baths: 1
- Garage / Parking Spaces: 3
- Days On Market: 103
- Additional Information
- County: BEXAR
- City: San Antonio
- Zipcode: 78261
- Subdivision: Campanas
- District: Judson
- Elementary School: Rolling Meadows
- Middle School: Kitty Hawk
- High School: Veterans Memorial
- Provided by: Phyllis Browning Company
- Contact: Elizabeth Burrows
- (210) 240-8166

- DMCA Notice
-
DescriptionThis beautifully built 2022 single story residence is move in ready and features the highly sought after casita, complete with an en suite bathroom, providing privacy and convenience for guests. Step outside to the open air loggia, equipped with a cozy fireplace, an ideal setting for sipping morning coffee or unwinding after a long day. The chef's kitchen is a culinary enthusiast's paradise, boasting top of the line KitchenAid appliances, double ovens, and a spacious 10 foot granite island, perfect for meal preparation and entertaining. The open floor plan seamlessly connects the kitchen and dining room to the family room, which features custom triple sliding glass doors offering views of the oversized patio and beautifully landscaped yard. On warm summer days, enjoy the comfort of the newly installed remote controlled retractable solar panels. This home also offers an additional en suite bedroom, a powder room, and an office, shown in the photos as a sewing room. Retreat to the generous primary suite, where you will find an oversized rain shower and double vanities, creating a spa like experience. The three car (tandem) garage, with epoxy flooring, provides ample storage and parking space. With multiple areas designed for entertainment and relaxation, this home is perfect for hosting community events, and much more, with family and friends. The HOA fees include access to the exclusive Campanas Clubhouse offering swimming, pickleball, as well as an area to host large gatherings. This exquisite home is the ideal lock and leave residence for those seeking a blend of luxury and convenience!
Features
Possible Terms
- Conventional
- VA
- Cash
Accessibility
- 2+ Access Exits
- Int Door Opening 32"+
- Hallways 42" Wide
- Doors-Swing-In
- Doors w/Lever Handles
- Grab Bars in Bathroom(s)
- No Carpet
- No Steps Down
- Level Lot
- No Stairs
- First Floor Bath
- Full Bath/Bed on 1st Flr
- First Floor Bedroom
Air Conditioning
- One Central
Block
- 17
Builder Name
- SITTERLE
Construction
- Pre-Owned
Contract
- Exclusive Right To Sell
Days On Market
- 89
Dom
- 89
Elementary School
- Rolling Meadows
Energy Efficiency
- 13-15 SEER AX
Exterior Features
- Stone/Rock
- Stucco
Fireplace
- Two
- Family Room
- Other
Floor
- Carpeting
- Ceramic Tile
Foundation
- Slab
Garage Parking
- Three Car Garage
Green Features
- Drought Tolerant Plants
- Low Flow Commode
- Rain/Freeze Sensors
Heating
- Central
Heating Fuel
- Natural Gas
High School
- Veterans Memorial
Home Owners Association Fee
- 5292
Home Owners Association Frequency
- Annually
Home Owners Association Mandatory
- Mandatory
Home Owners Association Name
- EVERGREEN
Inclusions
- Ceiling Fans
- Washer Connection
- Dryer Connection
- Cook Top
- Built-In Oven
- Microwave Oven
- Gas Cooking
- Disposal
- Dishwasher
- Water Softener (owned)
- Security System (Owned)
- Gas Water Heater
- Garage Door Opener
- Solid Counter Tops
- Double Ovens
- Carbon Monoxide Detector
Instdir
- FROM EVANS
- TAKE A LEFT ONTO TPC PARKWAY. TURN LEFT ONTO RESORT PARKWAY. TURN RIGHT ONTO ESTACADO. THE HOUSE IS ON THE RIGHT.
Interior Features
- Two Living Area
Kitchen Length
- 21
Legal Desc Lot
- 42
Legal Description
- CB 4910C (Campanas Ph-6) (Enclave)
- Block 17 Lot 42 2018 New
Lot Description
- Level
Middle School
- Kitty Hawk
Multiple HOA
- No
Neighborhood Amenities
- Controlled Access
- Pool
- Tennis
- Clubhouse
- Jogging Trails
- BBQ/Grill
- Basketball Court
Occupancy
- Vacant
Owner Lrealreb
- No
Ph To Show
- 2102222227
Possession
- Closing/Funding
Property Type
- Single Residential
Roof
- Tile
School District
- Judson
Source Sqft
- Bldr Plans
Style
- One Story
- Traditional
Total Tax
- 16373.79
Utility Supplier Elec
- CPS
Utility Supplier Gas
- CPS
Utility Supplier Grbge
- REPUBLIC
Utility Supplier Sewer
- SAWS
Utility Supplier Water
- SAWS
Views
- 60
Water/Sewer
- City
Window Coverings
- All Remain
Year Built
- 2022
Property Location and Similar Properties