
- Ron Tate, Broker,CRB,CRS,GRI,REALTOR ®,SFR
- By Referral Realty
- Mobile: 210.861.5730
- Office: 210.479.3948
- Fax: 210.479.3949
- rontate@taterealtypro.com
Property Photos
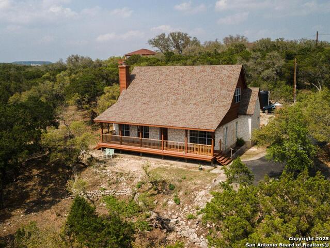

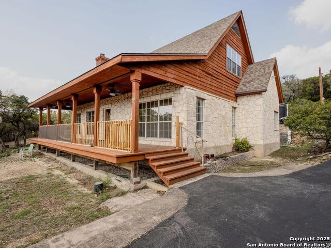
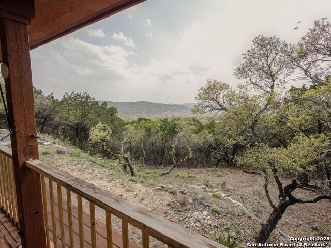
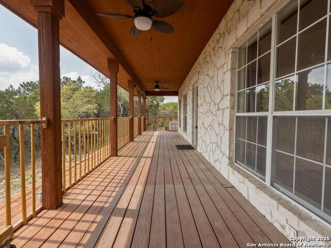

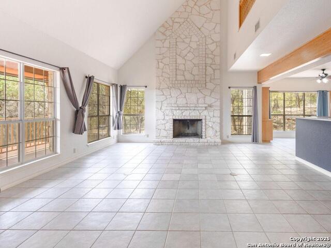
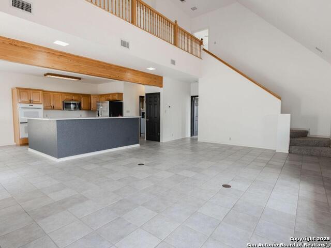
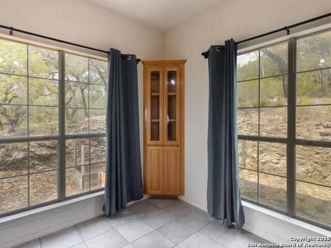
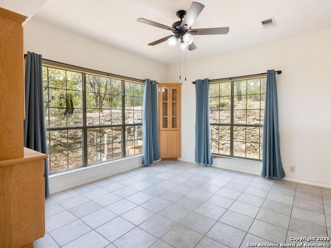
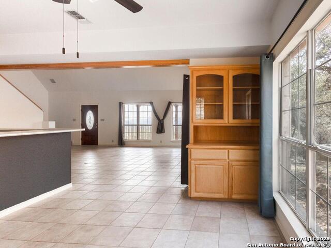
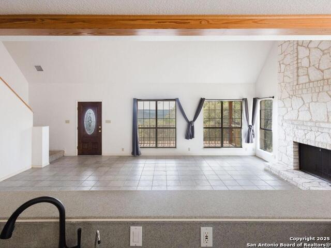
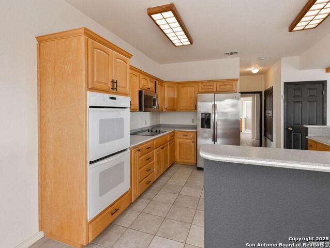
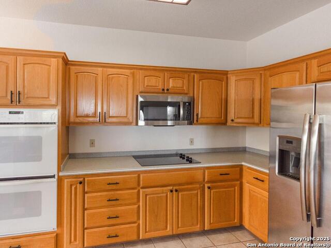
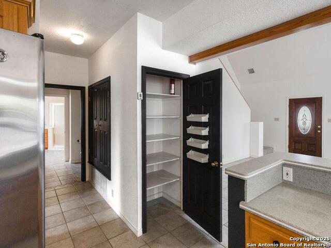
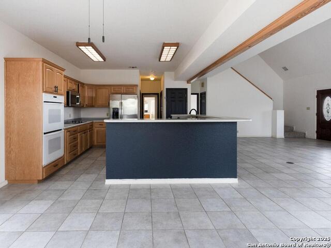
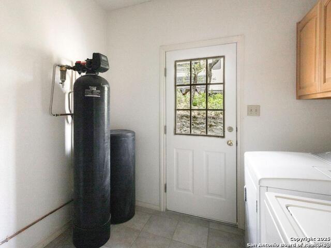
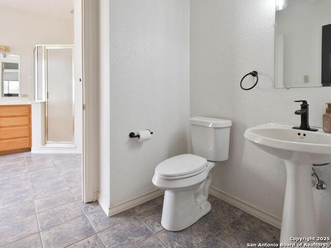
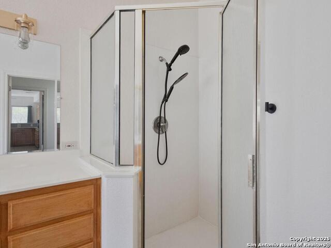
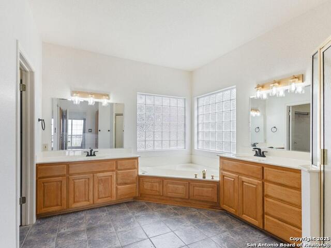
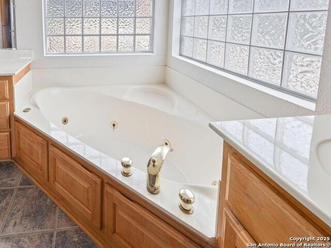
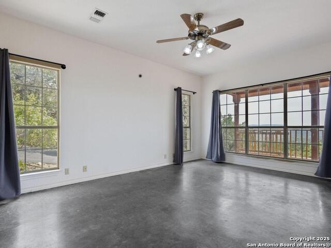
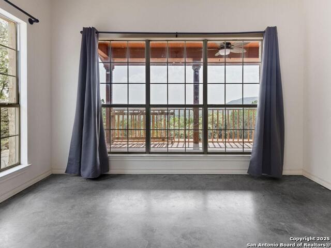
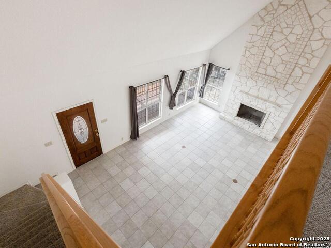
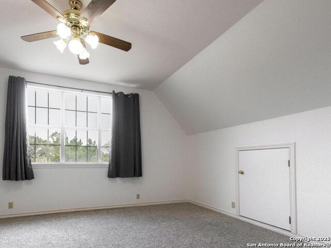
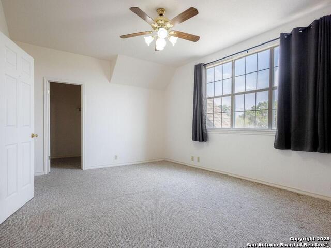
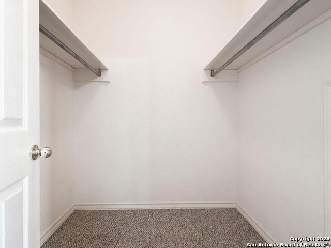
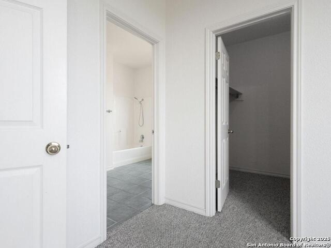
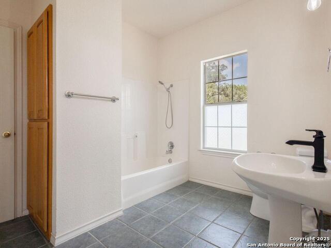

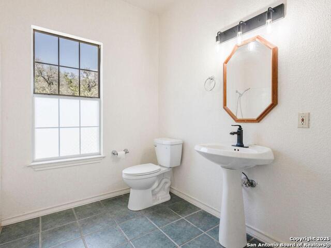
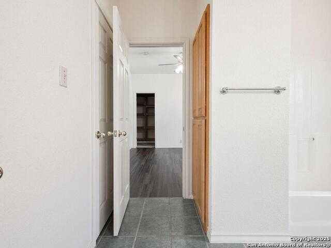
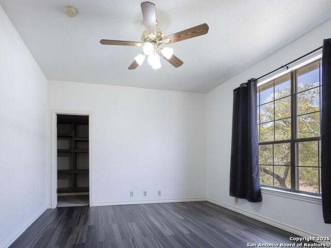
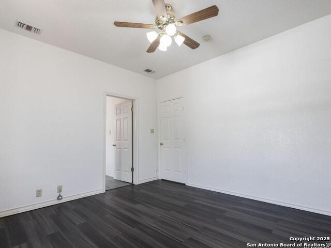
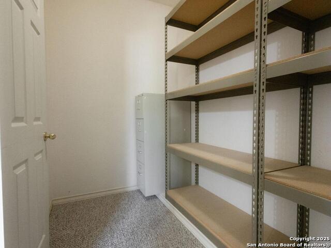
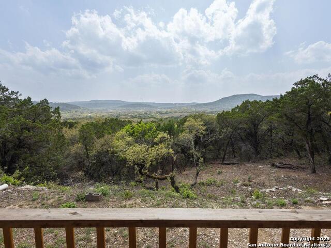
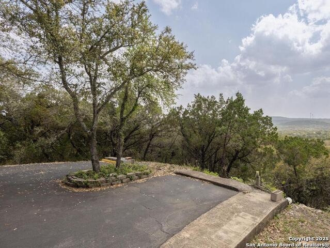
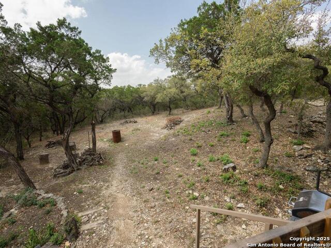
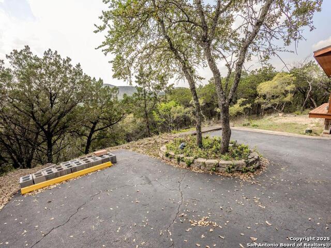
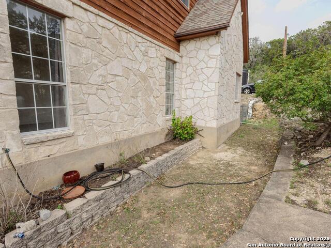
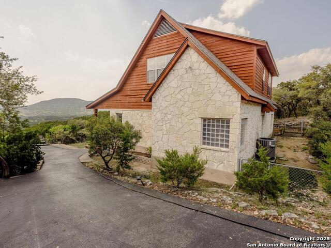
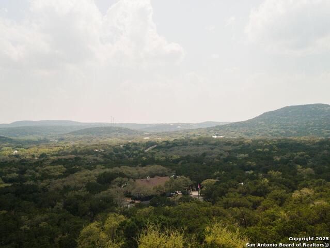
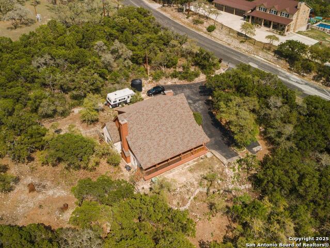
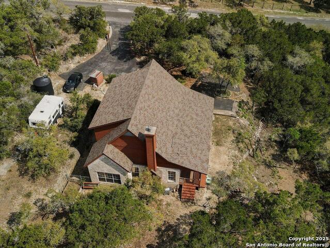
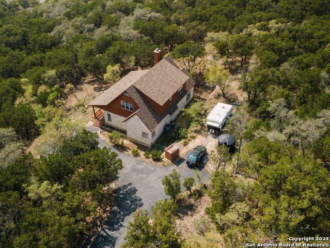
- MLS#: 1857522 ( Single Residential )
- Street Address: 19819 Chimney Creek
- Viewed: 1
- Price: $499,999
- Price sqft: $225
- Waterfront: No
- Year Built: 1996
- Bldg sqft: 2219
- Bedrooms: 3
- Total Baths: 2
- Full Baths: 2
- Garage / Parking Spaces: 1
- Days On Market: 8
- Acreage: 2.98 acres
- Additional Information
- County: BEXAR
- City: Helotes
- Zipcode: 78023
- Subdivision: Chimney Creek
- District: Northside
- Elementary School: Helotes
- Middle School: Stinson Katherine
- High School: O'Connor
- Provided by: Dalton Wade, Inc
- Contact: Kenneth Chick
- (210) 473-8480

- DMCA Notice
-
DescriptionMILLION DOLLAR VIEW for $499,999. Refreshed Remarkable Reimagined traditional Hill Country homestead on a heavily wooded totally private 2.98 acre parcel. Nestled high on a hill behind a controlled access gate find your very own bright spacious 3bd/2ba 2200' two story rustic cedar and stone home with cozy charm just minutes away from Old Helotes and the HEB. No city taxes. No HOA, No SAWS. Just the independence of having your own well, 2500 gallon cistern, close in location and the good fortune of Northside schools. Discover your family's forever home perfectly situated with a Southwest horizon wide view. Become one with the peace and independence of true Hill Country living. Embrace the wintertime warmth as you harvest your own cordwood to fuel your full sized limestone hearth. Enjoy the summertime breeze as you spy native flora and fauna from your 330 sq ft totally covered front porch/wood deck. Explore nearby parks and streams. Play the neighboring Oak Valley golf course. Hike and Bike the trails and byways directly out your backdoor. Then discover a hidden generational pet cemetery with engraved headstones right on your own property nearby your own pig pen. Relish in the confidence of knowing your pre inspected home's value is assured with a professional appraisal (included) and features new septic, fresh paint, recent new roof, prepaid Old Republic home service contract, Zero down VHA or USDA financing with a complimentary deep clean included on delivery.
Features
Possible Terms
- Conventional
- FHA
- VA
- TX Vet
- Cash
Air Conditioning
- One Central
Apprx Age
- 29
Builder Name
- Unknown
Construction
- Pre-Owned
Contract
- Exclusive Right To Sell
Currently Being Leased
- No
Elementary School
- Helotes
Exterior Features
- Brick
- Wood
Fireplace
- Living Room
Floor
- Carpeting
- Ceramic Tile
- Stained Concrete
Foundation
- Slab
Garage Parking
- None/Not Applicable
Heating
- Central
Heating Fuel
- Electric
High School
- O'Connor
Home Owners Association Mandatory
- None
Inclusions
- Ceiling Fans
- Chandelier
- Washer Connection
- Dryer Connection
- Cook Top
- Built-In Oven
- Self-Cleaning Oven
- Microwave Oven
- Disposal
- Dishwasher
- Ice Maker Connection
- Vent Fan
- Electric Water Heater
- Smooth Cooktop
- Solid Counter Tops
- Double Ovens
- Custom Cabinets
Instdir
- Bandera Road
Interior Features
- Two Living Area
- Liv/Din Combo
- Eat-In Kitchen
- Breakfast Bar
- Walk-In Pantry
- Study/Library
- Loft
- Utility Room Inside
- 1st Floor Lvl/No Steps
- High Ceilings
- Cable TV Available
- High Speed Internet
- Laundry Main Level
- Laundry Room
Kitchen Length
- 11
Legal Desc Lot
- 17
Legal Description
- Cb: 4603A Blk: 3 Lot: 17
Lot Description
- County VIew
- Irregular
- 2 - 5 Acres
- Mature Trees (ext feat)
Lot Improvements
- Street Paved
- Asphalt
Middle School
- Stinson Katherine
Miscellaneous
- None/not applicable
Neighborhood Amenities
- None
Occupancy
- Home Tender
Owner Lrealreb
- No
Ph To Show
- 210.222.2227
Possession
- Closing/Funding
Property Type
- Single Residential
Roof
- Heavy Composition
School District
- Northside
Source Sqft
- Appsl Dist
Style
- Two Story
- Ranch
Total Tax
- 8369
Utility Supplier Elec
- CPS
Utility Supplier Grbge
- Tiger
Utility Supplier Sewer
- Septic
Utility Supplier Water
- Well
Water/Sewer
- Private Well
- Septic
Window Coverings
- All Remain
Year Built
- 1996
Property Location and Similar Properties