
- Ron Tate, Broker,CRB,CRS,GRI,REALTOR ®,SFR
- By Referral Realty
- Mobile: 210.861.5730
- Office: 210.479.3948
- Fax: 210.479.3949
- rontate@taterealtypro.com
Property Photos
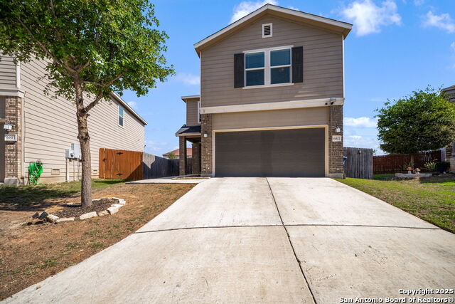

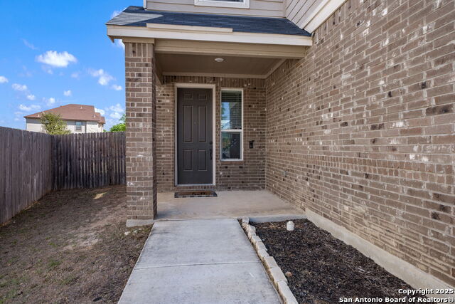
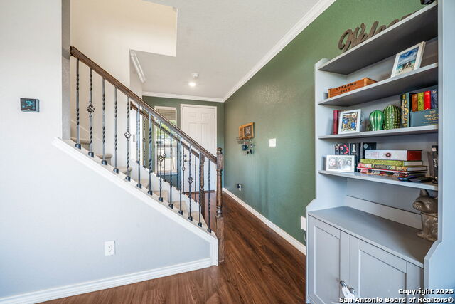
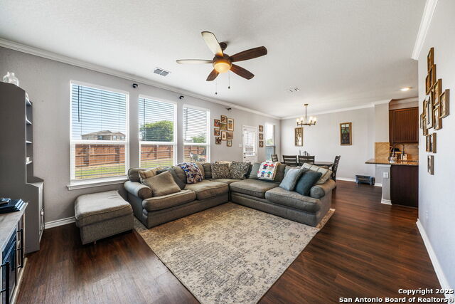
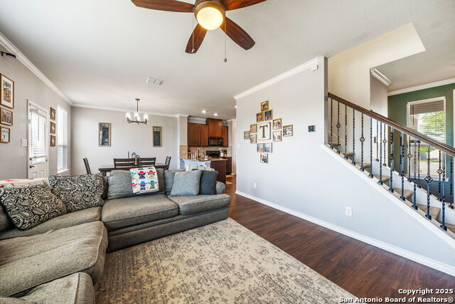
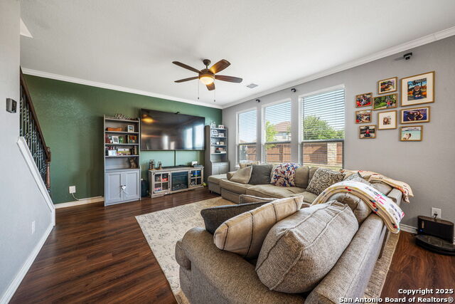

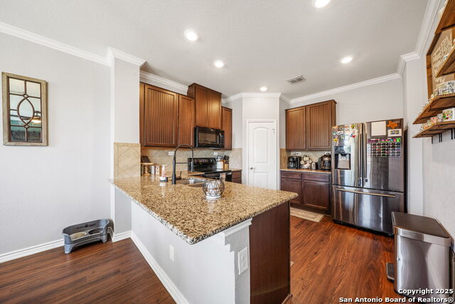
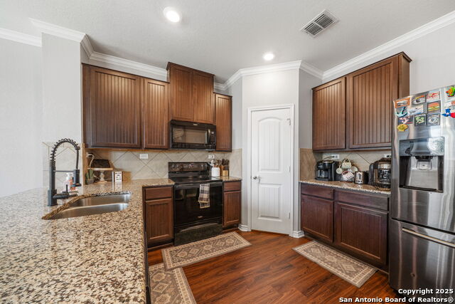
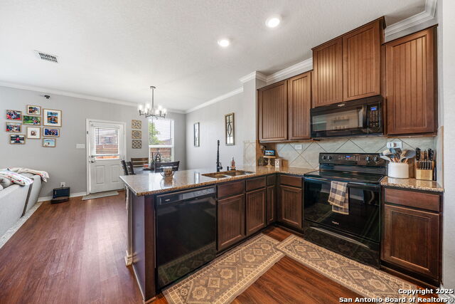
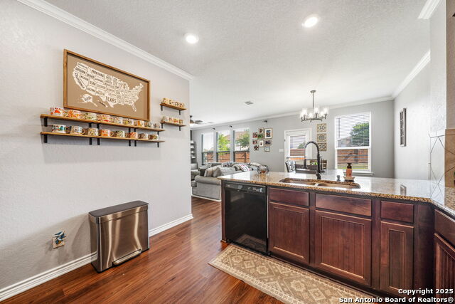
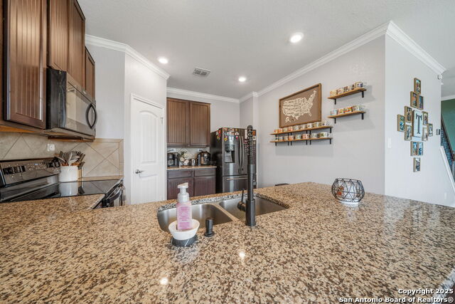
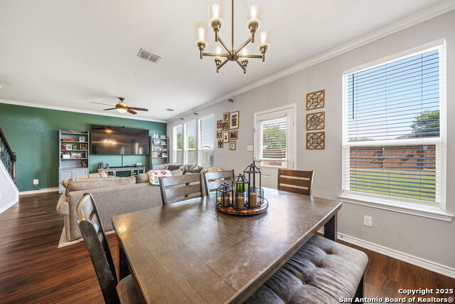
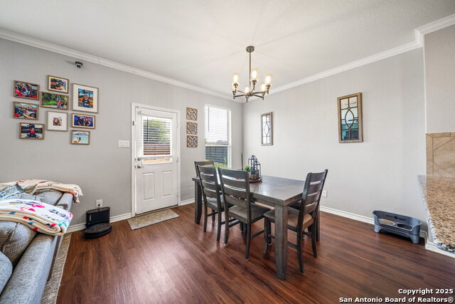
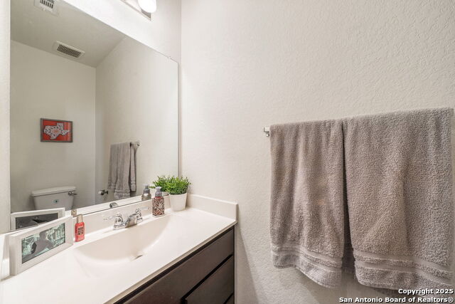
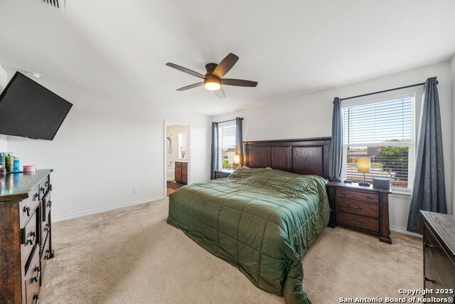
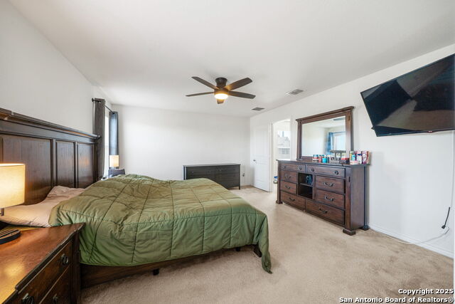
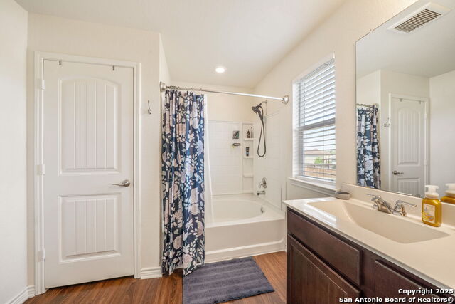
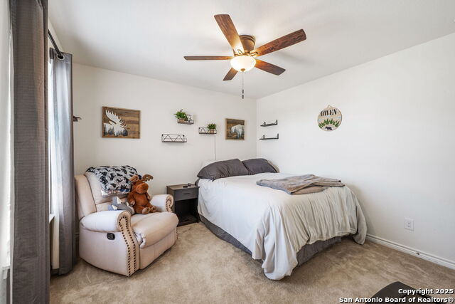
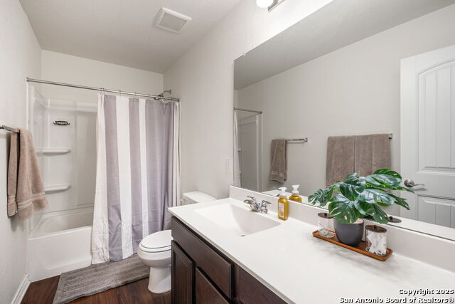
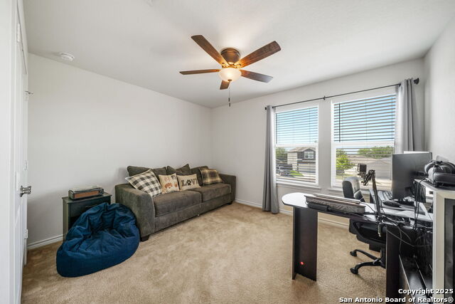
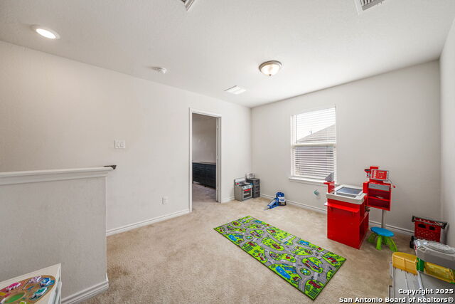
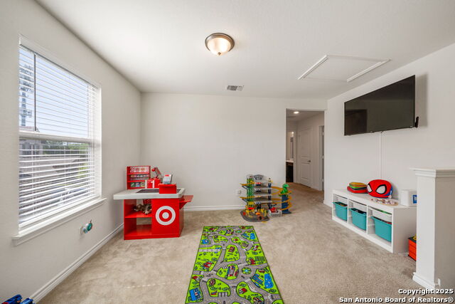
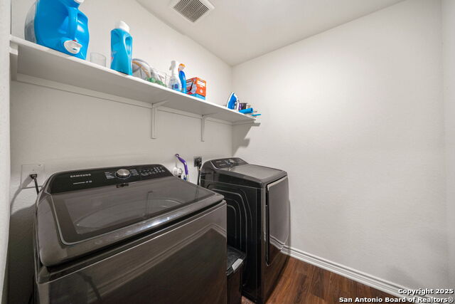

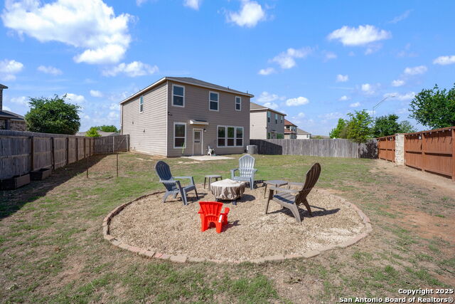
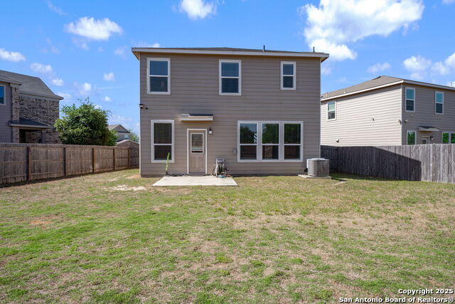
- MLS#: 1857520 ( Single Residential )
- Street Address: 6811 Beltran Pass
- Viewed: 3
- Price: $249,995
- Price sqft: $140
- Waterfront: No
- Year Built: 2019
- Bldg sqft: 1784
- Bedrooms: 3
- Total Baths: 3
- Full Baths: 2
- 1/2 Baths: 1
- Garage / Parking Spaces: 2
- Days On Market: 9
- Additional Information
- County: BEXAR
- City: San Antonio
- Zipcode: 78252
- Subdivision: Carmona Hills
- District: Southwest I.S.D.
- Elementary School: Medio Creek
- Middle School: Mc Auliffe Christa
- High School: Legacy High School
- Provided by: Keller Williams Heritage
- Contact: Rachelle Slater
- (210) 237-7268

- DMCA Notice
-
DescriptionNestled in the desirable Carmona Hill neighborhood, this well maintained two story home offers comfort, style, and functionality. Boasting 1,784 square feet of thoughtfully designed living space, this 3 bedroom, 2.5 bath residence sits in a peaceful cul de sac and features a spacious 2 car garage. Inside, you'll find large windows that flood the home with natural light, elegant crown moulding, and rich wood floors that add warmth and character throughout the main living areas. The kitchen is a standout with its beautiful cabinetry, custom tile backsplash, and solid surface countertops perfect for both everyday living and entertaining. Upstairs, all bedrooms offer privacy and comfort, including a generously sized primary suite complete with a luxurious en suite bath. A versatile game room also awaits on the second floor, ideal for relaxation or play. Step outside to an oversized backyard with a cozy fire pit area and a full privacy fence an inviting retreat for gatherings or quiet evenings under the stars. This charming home combines classic touches with modern amenities in a great location. Conveniently located near JBSA Lackland, shopping, restaurants, and major highways. Do not miss out on this beautiful home!
Features
Possible Terms
- Conventional
- FHA
- VA
- Cash
Air Conditioning
- One Central
Block
- 52
Builder Name
- KB HOMES
Construction
- Pre-Owned
Contract
- Exclusive Right To Sell
Elementary School
- Medio Creek
Exterior Features
- Brick
- Siding
Fireplace
- Not Applicable
Floor
- Carpeting
- Wood
Foundation
- Slab
Garage Parking
- Two Car Garage
- Attached
Heating
- Central
Heating Fuel
- Electric
High School
- Legacy High School
Home Owners Association Fee
- 300
Home Owners Association Frequency
- Annually
Home Owners Association Mandatory
- Mandatory
Home Owners Association Name
- CARMONA HILLS HOA
Inclusions
- Ceiling Fans
- Washer Connection
- Dryer Connection
- Microwave Oven
- Stove/Range
- Disposal
- Dishwasher
- Ice Maker Connection
- Smoke Alarm
- Security System (Owned)
- Electric Water Heater
- Garage Door Opener
Instdir
- 410 South towards Lackland
- exit towards 1-410 access road/SW Loop 410
- turn right on Carmona Pass.
Interior Features
- Two Living Area
- Eat-In Kitchen
- Game Room
- All Bedrooms Upstairs
- Laundry Upper Level
- Laundry Room
- Walk in Closets
Kitchen Length
- 13
Legal Desc Lot
- 26
Legal Description
- Ncb 15248 (Carmona Hills Ut-5C)
- Block 52 Lot 26 2020-New Pe
Lot Description
- Cul-de-Sac/Dead End
Lot Improvements
- Street Paved
Middle School
- Mc Auliffe Christa
Multiple HOA
- No
Neighborhood Amenities
- Park/Playground
Occupancy
- Owner
Owner Lrealreb
- No
Ph To Show
- 210-222-2227
Possession
- Closing/Funding
Property Type
- Single Residential
Roof
- Composition
School District
- Southwest I.S.D.
Source Sqft
- Appsl Dist
Style
- Two Story
Total Tax
- 6255.84
Utility Supplier Elec
- CPS
Utility Supplier Gas
- CPS
Utility Supplier Grbge
- City of SA
Utility Supplier Sewer
- SAWS
Utility Supplier Water
- SAWS
Water/Sewer
- Water System
- Sewer System
Window Coverings
- Some Remain
Year Built
- 2019
Property Location and Similar Properties