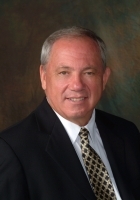
- Ron Tate, Broker,CRB,CRS,GRI,REALTOR ®,SFR
- By Referral Realty
- Mobile: 210.861.5730
- Office: 210.479.3948
- Fax: 210.479.3949
- rontate@taterealtypro.com
Property Photos
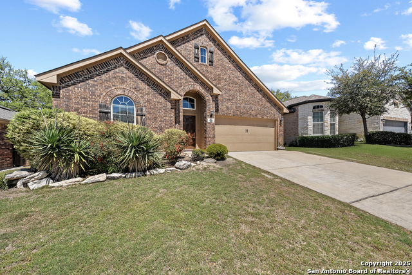

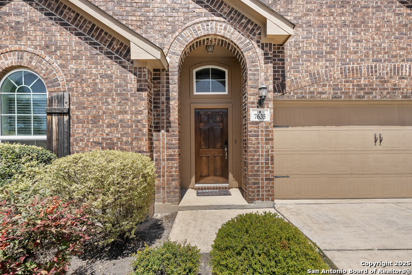
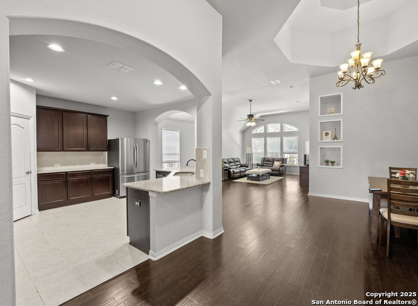
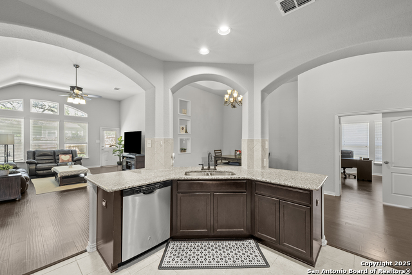
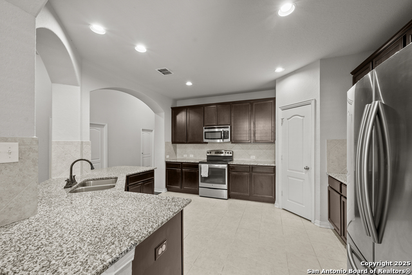
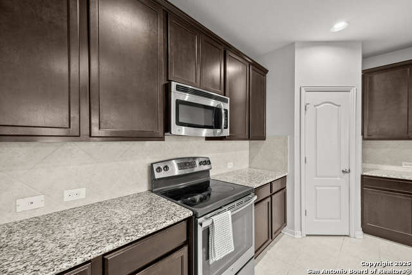
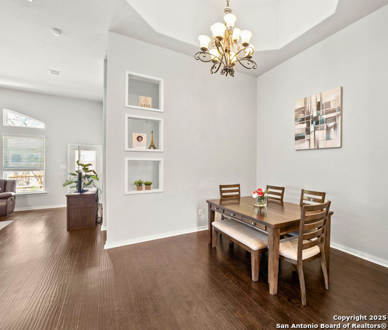
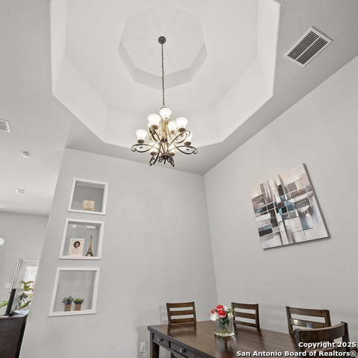
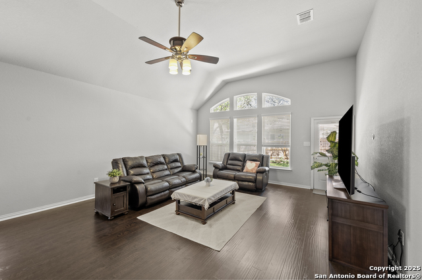
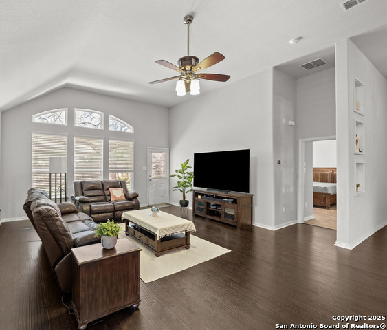
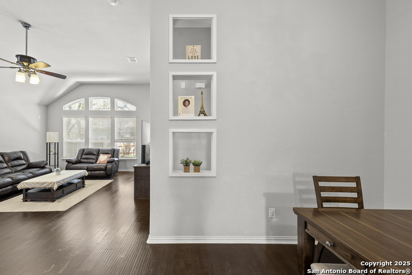
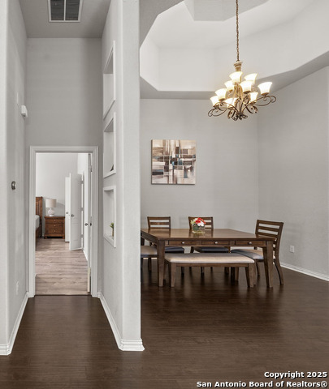
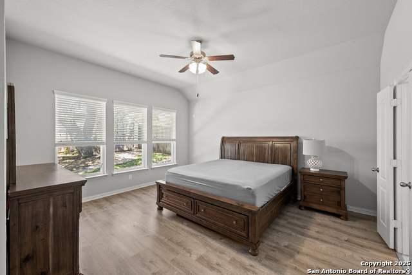
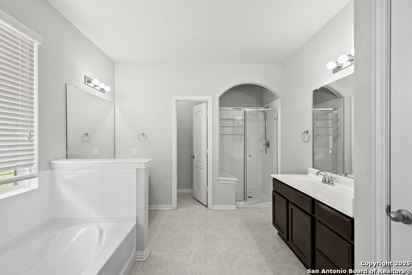
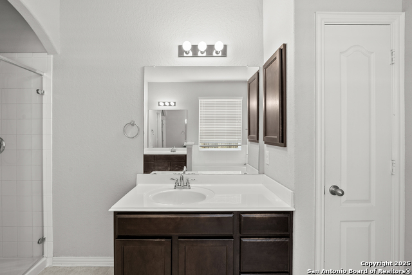
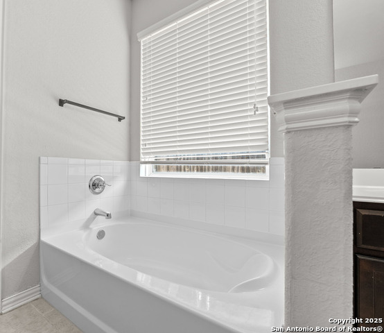
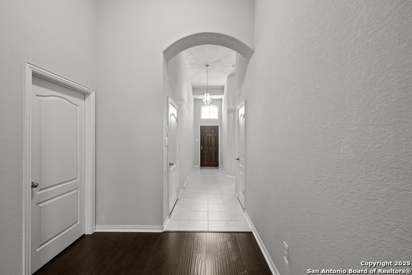
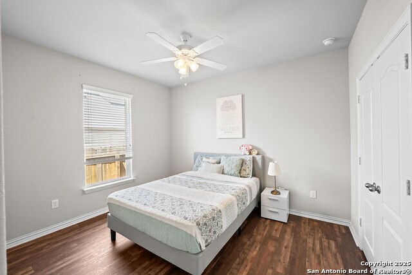
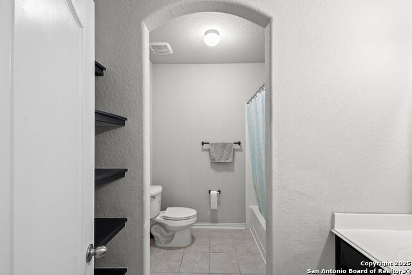
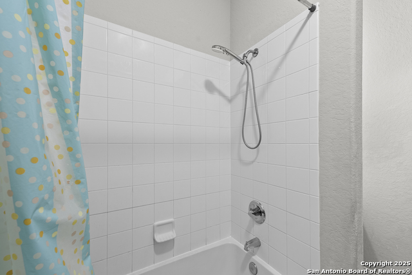
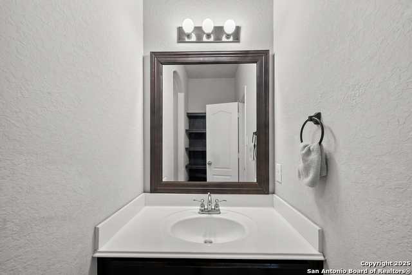
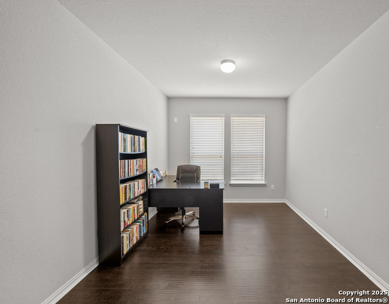
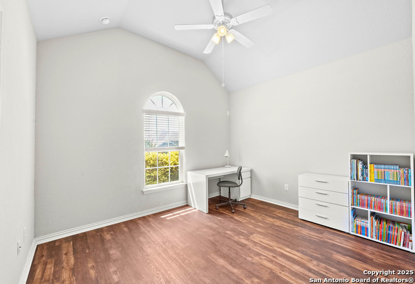
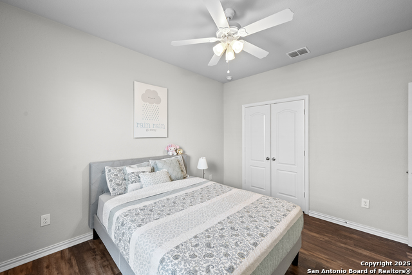
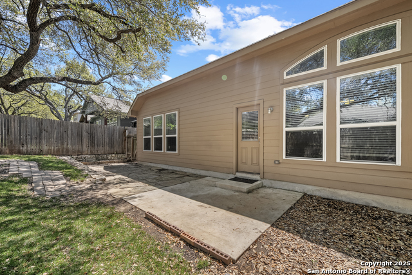
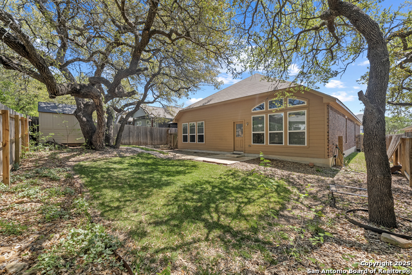
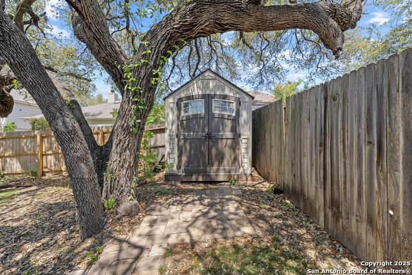
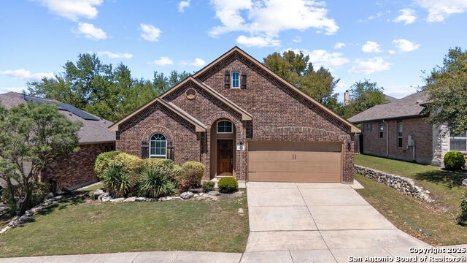
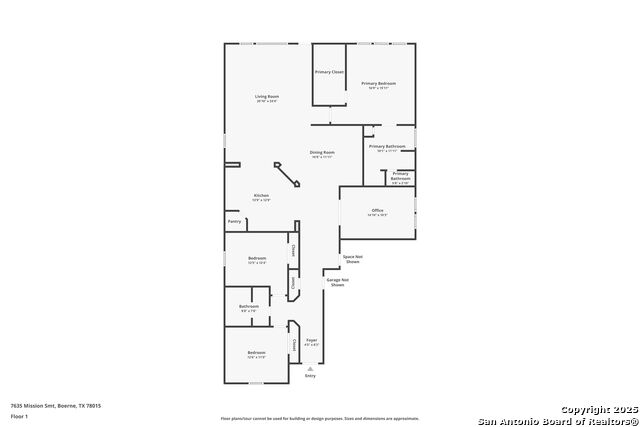
- MLS#: 1857519 ( Single Residential )
- Street Address: 7635 Mission Summit
- Viewed: 34
- Price: $400,000
- Price sqft: $175
- Waterfront: No
- Year Built: 2015
- Bldg sqft: 2290
- Bedrooms: 3
- Total Baths: 2
- Full Baths: 2
- Garage / Parking Spaces: 2
- Days On Market: 97
- Additional Information
- County: KENDALL
- City: Boerne
- Zipcode: 78015
- Subdivision: Lost Creek Ranch
- District: Northside
- Elementary School: Leon Springs
- Middle School: Rawlinson
- High School: Clark
- Provided by: Niva Realty
- Contact: Christina Cardenas
- (210) 213-8409

- DMCA Notice
-
DescriptionFall in love with this beautiful home in the heart of Boerne's Lost Creek Ranch! With 3 bedrooms, 2 bathrooms, private flex space, and a 2 car garage, this home offers the perfect mix of comfort, style, and functionality. Step inside to find luxury wood look vinyl flooring guiding you through the open concept living and kitchen space. High ceilings and unique architectural details give the home a bright, spacious feel. The kitchen features granite countertops, stainless steel appliances, and a layout that's perfect for everyday living or entertaining. The primary suite is a peaceful retreat with a double vanity, separate tub and shower, and a spacious walk in closet. Out back, a 100+ year old tree provides natural shade perfect for relaxing or entertaining outdoors. Conveniently located with quick access to IH 10, shopping, dining, and more. This home is move in ready and waiting to welcome you!
Features
Possible Terms
- Conventional
- FHA
- VA
- Cash
Air Conditioning
- One Central
Apprx Age
- 10
Block
- 21
Builder Name
- Castle Rock
Construction
- Pre-Owned
Contract
- Exclusive Right To Sell
Days On Market
- 92
Currently Being Leased
- No
Dom
- 92
Elementary School
- Leon Springs
Exterior Features
- Brick
- 3 Sides Masonry
- Siding
Fireplace
- Not Applicable
Floor
- Carpeting
- Ceramic Tile
- Vinyl
Foundation
- Slab
Garage Parking
- Two Car Garage
Heating
- Central
Heating Fuel
- Electric
High School
- Clark
Home Owners Association Fee
- 100.91
Home Owners Association Frequency
- Quarterly
Home Owners Association Mandatory
- Mandatory
Home Owners Association Name
- LOST CREEK RANCH HOMEOWNERS ASSOCIATION
Inclusions
- Washer Connection
- Dryer Connection
Instdir
- Take Old Fredericksburg Rd to Mission Summit
Interior Features
- One Living Area
- Separate Dining Room
- Breakfast Bar
- Walk-In Pantry
- Utility Room Inside
- 1st Floor Lvl/No Steps
- All Bedrooms Downstairs
- Laundry Main Level
- Laundry Room
Kitchen Length
- 14
Legal Desc Lot
- 76
Legal Description
- Cb 4711D (Lost Creek Ut-4)
- Block 21 Lot 76 2009-New Per Pla
Lot Improvements
- Street Paved
- Curbs
- Street Gutters
- Sidewalks
Middle School
- Rawlinson
Miscellaneous
- None/not applicable
Multiple HOA
- No
Neighborhood Amenities
- None
Occupancy
- Vacant
Other Structures
- Shed(s)
- Storage
Owner Lrealreb
- No
Ph To Show
- 2102222227
Possession
- Closing/Funding
Property Type
- Single Residential
Recent Rehab
- No
Roof
- Composition
School District
- Northside
Source Sqft
- Appsl Dist
Style
- One Story
Total Tax
- 7329.75
Utility Supplier Elec
- CPS
Utility Supplier Gas
- CPS
Utility Supplier Grbge
- OTHER
Utility Supplier Sewer
- SAWS
Utility Supplier Water
- SAWS
Views
- 34
Virtual Tour Url
- https://www.zillow.com/view-imx/7f91b8de-d006-4962-8a31-2ac137b7ce1e?setAttribution=mls&wl=true&initialViewType=pano&utm_source=dashboard
Water/Sewer
- Water System
- Sewer System
Window Coverings
- Some Remain
Year Built
- 2015
Property Location and Similar Properties