
- Ron Tate, Broker,CRB,CRS,GRI,REALTOR ®,SFR
- By Referral Realty
- Mobile: 210.861.5730
- Office: 210.479.3948
- Fax: 210.479.3949
- rontate@taterealtypro.com
Property Photos
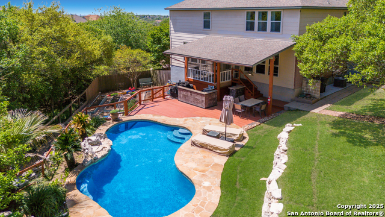

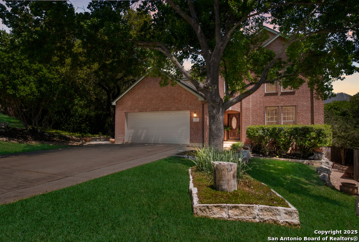
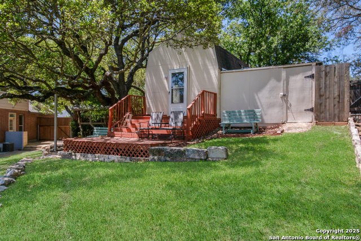
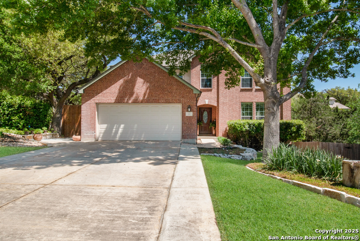
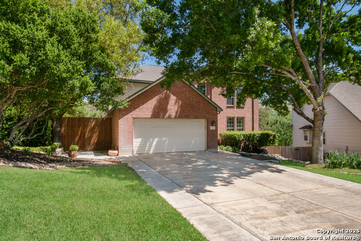
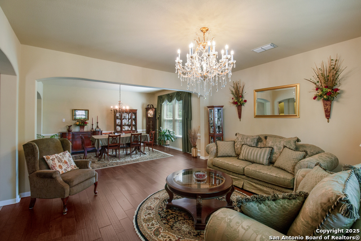
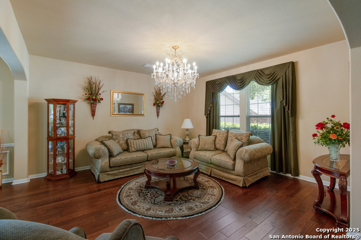
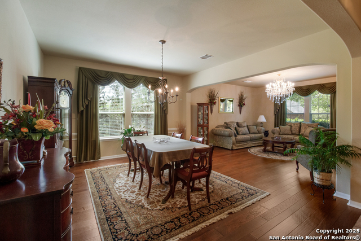
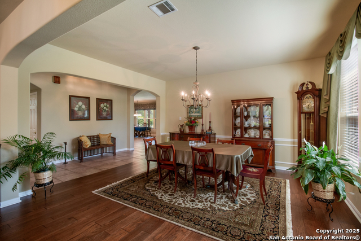
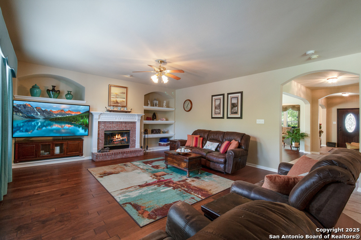
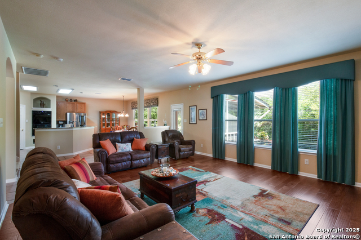
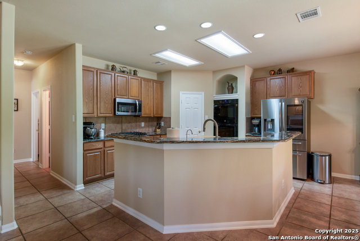
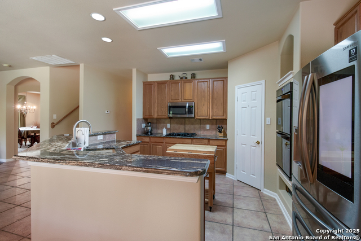
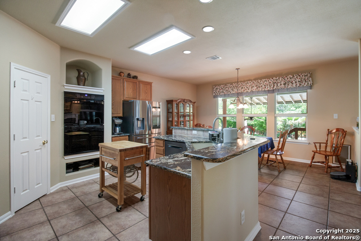
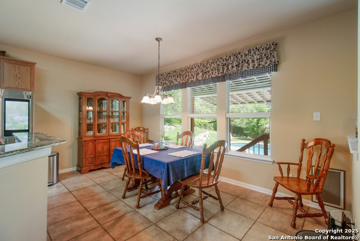
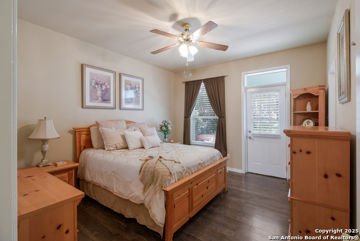
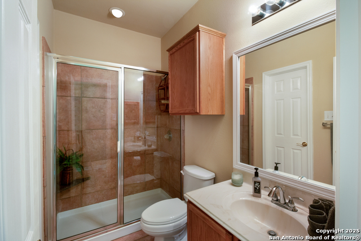
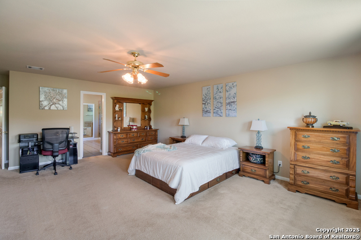
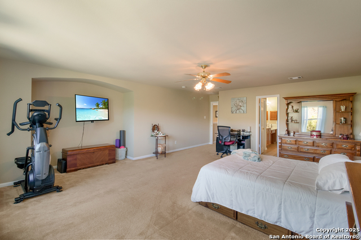
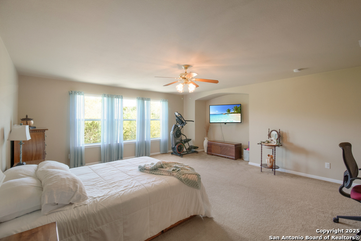
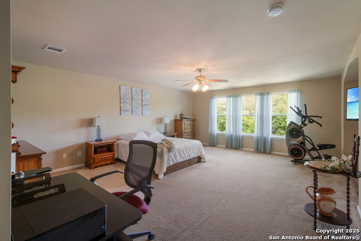
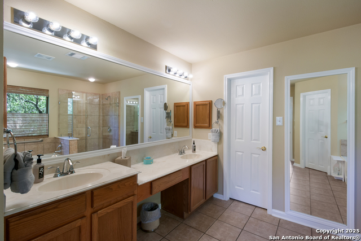
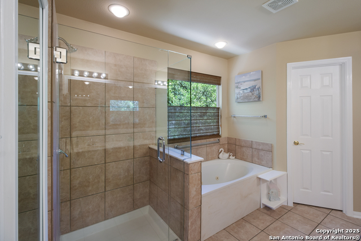
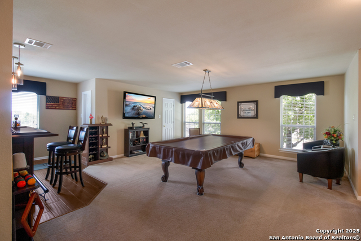
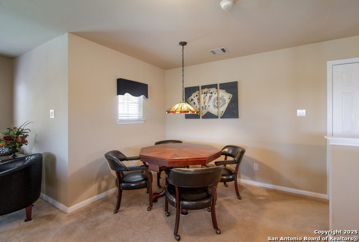
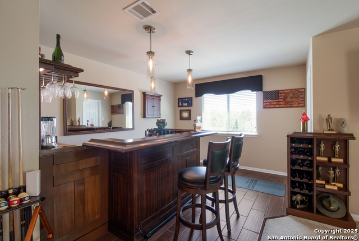
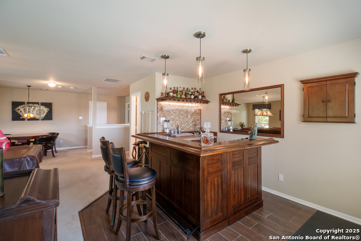
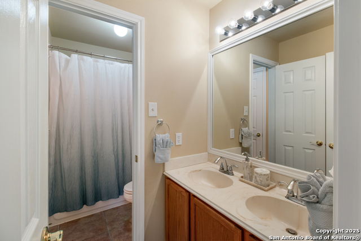
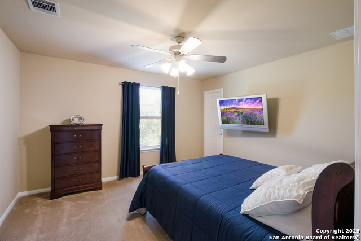
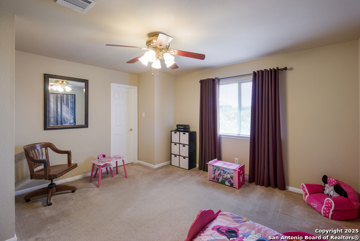
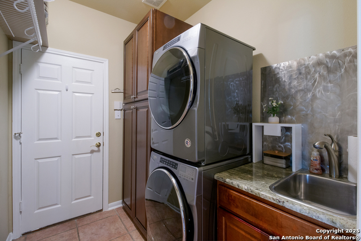
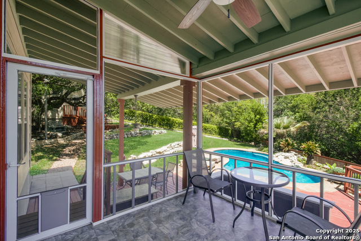
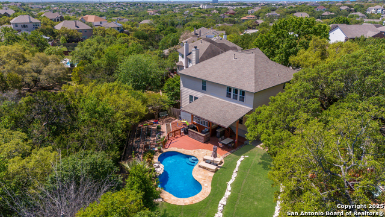
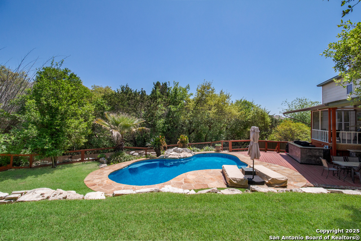
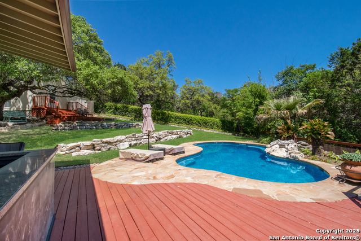
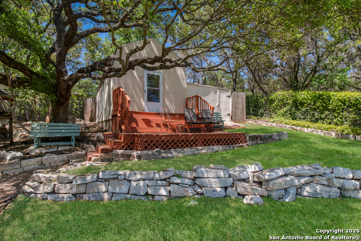
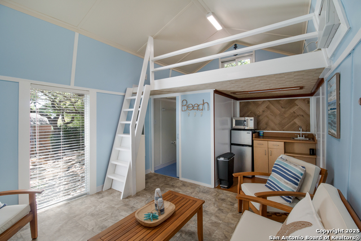
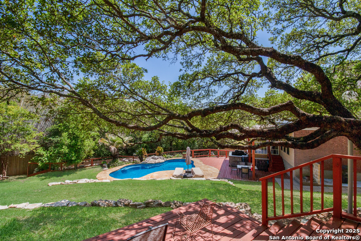
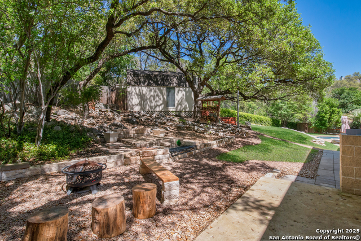
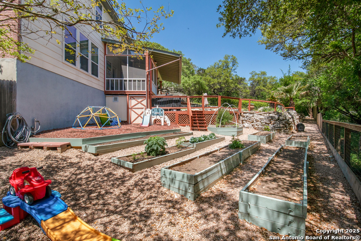
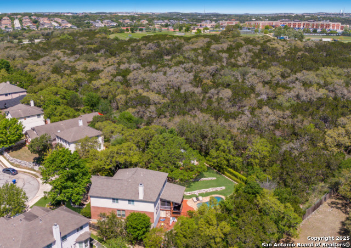
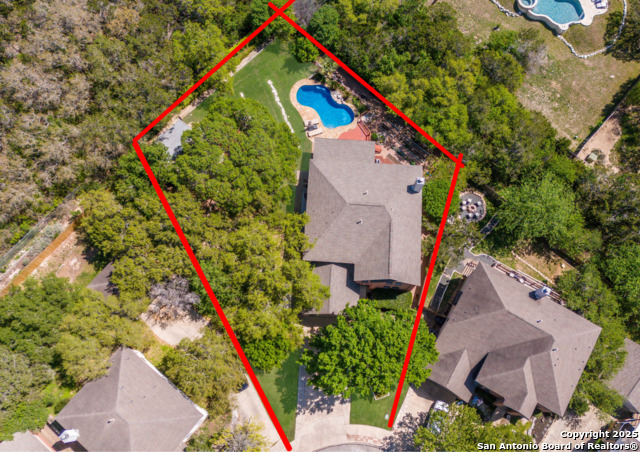
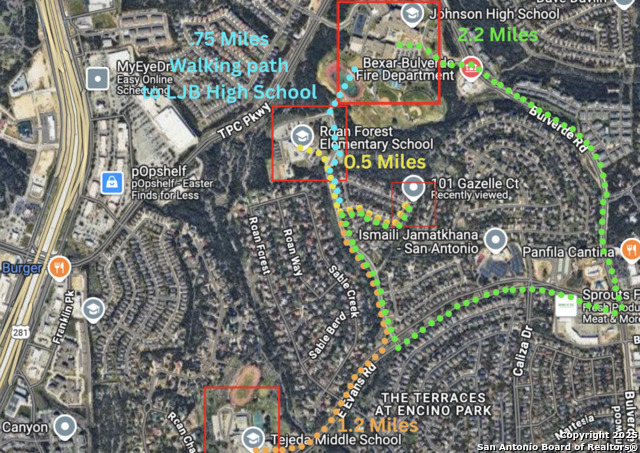
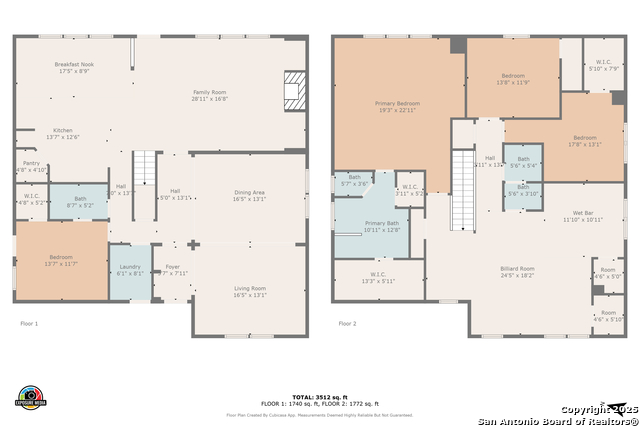
Reduced
- MLS#: 1857510 ( Single Residential )
- Street Address: 101 Gazelle
- Viewed: 97
- Price: $669,000
- Price sqft: $174
- Waterfront: No
- Year Built: 2002
- Bldg sqft: 3850
- Bedrooms: 4
- Total Baths: 3
- Full Baths: 3
- Garage / Parking Spaces: 2
- Days On Market: 102
- Additional Information
- County: BEXAR
- City: San Antonio
- Zipcode: 78259
- Subdivision: Pinon Creek
- District: North East I.S.D.
- Elementary School: Roan Forest
- Middle School: Tejeda
- High School: Lyndon B. Johnson
- Provided by: Worth Clark Realty
- Contact: Joseph Acker
- (210) 563-6414

- DMCA Notice
-
DescriptionNestled on a spacious 1/3 acre lot, this exquisite 4 bedroom, 3 bathroom masterpiece boasts 3,850 square feet of living space, expertly designed for comfort, entertainment, and relaxation. As you step inside, you'll be greeted by the elegant formal living room to your right, and the dining room that flows seamlessly into the large and relaxing family room, complete with a charming and inviting fireplace and expansive windows that showcase the stunning backyard oasis. The open concept living area is perfect for entertaining guests and family gatherings. Also located on the first floor is a beautiful and large guest bedroom, offering a serene retreat with a private entrance, ideal for visiting loved ones or a home office. The heart of the home is the stunning Island kitchen, boasting an array of custom features, including beautiful granite countertops, sleek appliances, and ample storage. Upstairs, you'll discover the expansive media/game room equipped with a custom wet bar, an ideal space for entertaining, relaxation, and recreation. Two spacious bedrooms provide a cozy and inviting atmosphere, offering everyone their own personal space to unwind and recharge. The piece de resistance is the oversized owner's suite, a true retreat that boasts gorgeous views of the surrounding greenbelt. The stunning master bathroom is a spa like oasis, complete with a large soaking tub, separate shower, and dual vanities, perfect for pampering and relaxation. The massive walk in closet is a fashionista's dream, with custom shelving, ample storage, and a sitting area, perfect for getting ready in style. But the real magic happens outside, where your private oasis awaits! The sprawling backyard is a haven for outdoor enthusiasts, featuring a crystal clear pool, covered deck, and patio area perfect for al fresco dining and entertainment. The raised garden beds are a gardener's delight, providing ample space to grow your own fruits, vegetables, and flowers. In addition, the whole yard is equipped with a recently installed irrigation system. The separate playground area is a kid's paradise, complete with a play structure and plenty of space to run and play. And for the aquarium enthusiast, the backyard also features a unique fishpond providing a soothing and peaceful ambiance. Located in the highly desirable North East School district, this home combines style, flexibility, and a great location, making it the perfect place to live, entertain, and create lasting memories. Absolutely, this is the home to live and entertain in! Priced to sell, don't miss your opportunity to own it today and start living your dream life!
Features
Possible Terms
- Conventional
- VA
- Cash
Air Conditioning
- Two Central
Apprx Age
- 23
Block
- 14
Builder Name
- Medallion
Construction
- Pre-Owned
Contract
- Exclusive Right To Sell
Days On Market
- 99
Currently Being Leased
- No
Dom
- 99
Elementary School
- Roan Forest
Exterior Features
- Brick
- Siding
Fireplace
- One
- Living Room
- Gas
Floor
- Carpeting
- Saltillo Tile
- Ceramic Tile
- Wood
Foundation
- Slab
Garage Parking
- Two Car Garage
Heating
- Central
Heating Fuel
- Electric
High School
- Lyndon B. Johnson
Home Owners Association Fee
- 250
Home Owners Association Frequency
- Annually
Home Owners Association Mandatory
- Mandatory
Home Owners Association Name
- PINON CREEK SUBDIVISION
Inclusions
- Ceiling Fans
- Chandelier
- Washer Connection
- Dryer Connection
- Stove/Range
- Gas Cooking
- Disposal
- Dishwasher
- Ice Maker Connection
- Water Softener (owned)
- Wet Bar
- Vent Fan
- Smoke Alarm
- Electric Water Heater
- Garage Door Opener
- Plumb for Water Softener
- 2nd Floor Utility Room
- Double Ovens
- City Garbage service
Instdir
- From 281 N
- turn right onto Evans and travel down until you come to Roan Park. Turn onto Roan Park and turn onto the 2nd right at Impala Circle. Follow Impala Circle all the way down and turn left on Sable Forest. Arrive at 101 Gazelle Ct
Interior Features
- Two Living Area
- Liv/Din Combo
- Eat-In Kitchen
- Two Eating Areas
- Breakfast Bar
- Walk-In Pantry
- Game Room
- Secondary Bedroom Down
- Open Floor Plan
- Cable TV Available
- High Speed Internet
- Laundry Main Level
- Laundry Room
- Telephone
- Walk in Closets
- Attic - Access only
- Attic - Partially Floored
Kitchen Length
- 13
Legal Desc Lot
- 25
Legal Description
- Ncb 18217 Blk 14 Lot 25
Lot Description
- Cul-de-Sac/Dead End
- County VIew
- 1/4 - 1/2 Acre
- Wooded
- Mature Trees (ext feat)
- Secluded
- Level
Lot Improvements
- Street Paved
- Curbs
- Sidewalks
- Streetlights
- City Street
Middle School
- Tejeda
Multiple HOA
- No
Neighborhood Amenities
- None
Occupancy
- Owner
Other Structures
- Cabana
- Shed(s)
Owner Lrealreb
- No
Ph To Show
- 2102222227
Possession
- Closing/Funding
Property Type
- Single Residential
Recent Rehab
- No
Roof
- Composition
School District
- North East I.S.D.
Source Sqft
- Appsl Dist
Style
- Two Story
Total Tax
- 11571.48
Utility Supplier Elec
- CPS
Utility Supplier Gas
- CPS
Utility Supplier Grbge
- CITY
Utility Supplier Sewer
- SAWS
Utility Supplier Water
- SAWS
Views
- 97
Water/Sewer
- City
Window Coverings
- All Remain
Year Built
- 2002
Property Location and Similar Properties