
- Ron Tate, Broker,CRB,CRS,GRI,REALTOR ®,SFR
- By Referral Realty
- Mobile: 210.861.5730
- Office: 210.479.3948
- Fax: 210.479.3949
- rontate@taterealtypro.com
Property Photos
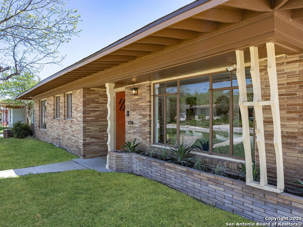

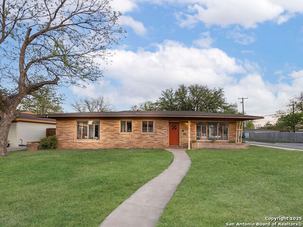
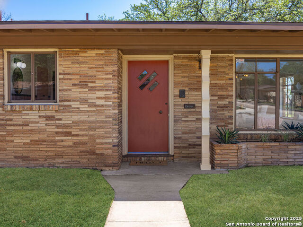
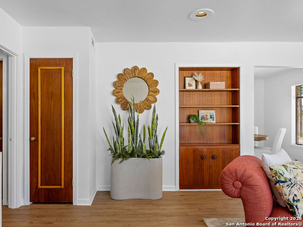
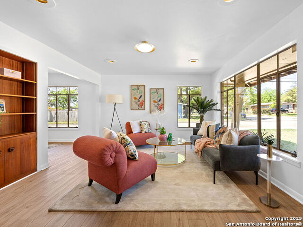
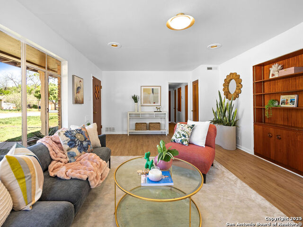
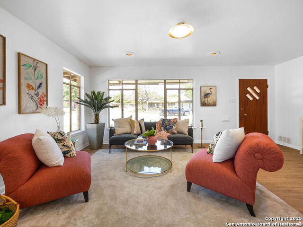
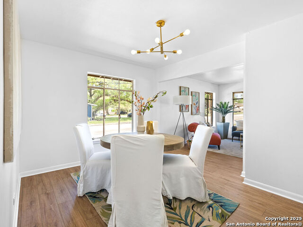
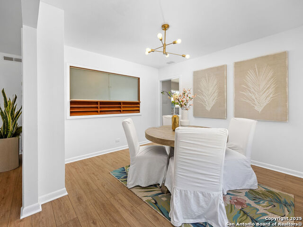
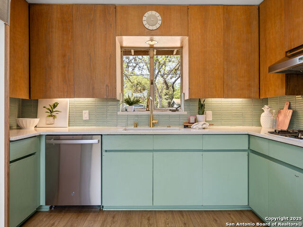
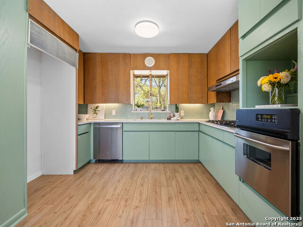
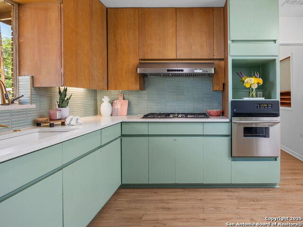
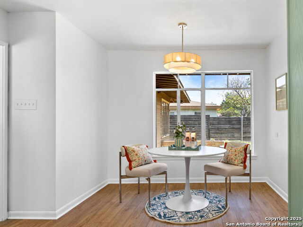
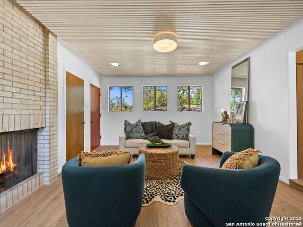
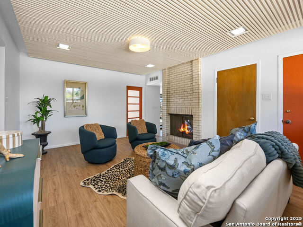
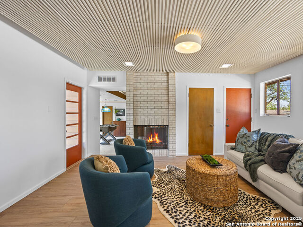
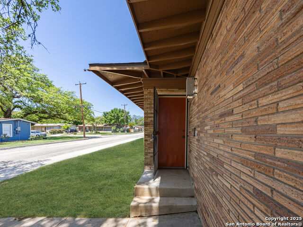
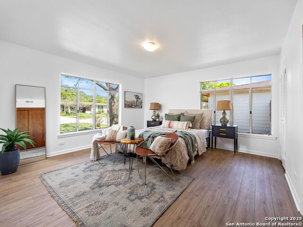
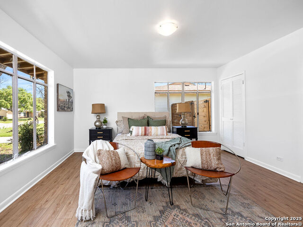
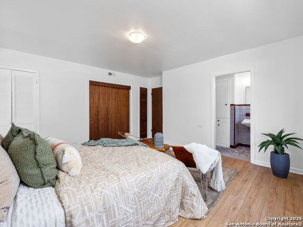
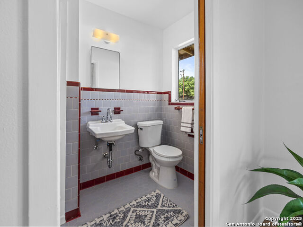
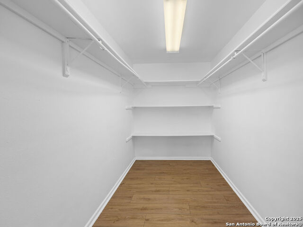
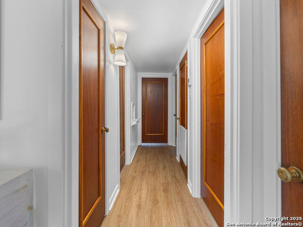
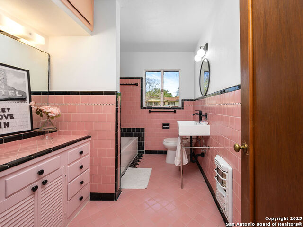
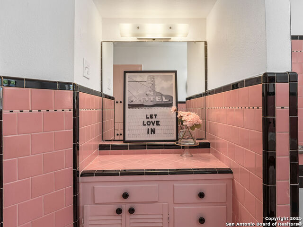
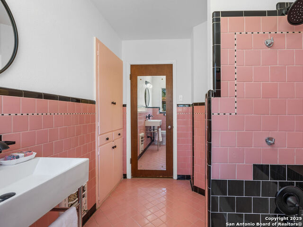
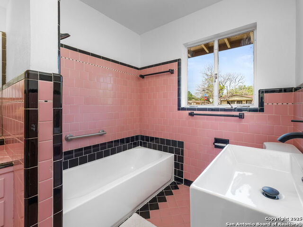
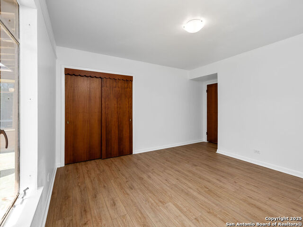
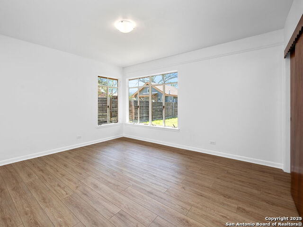
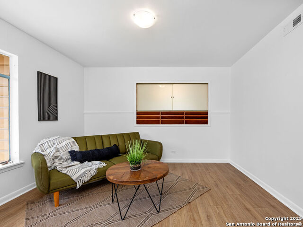
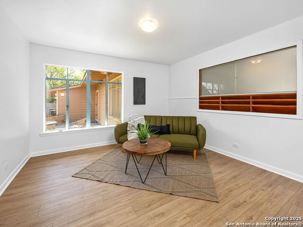
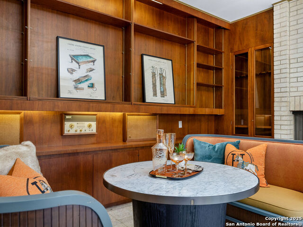
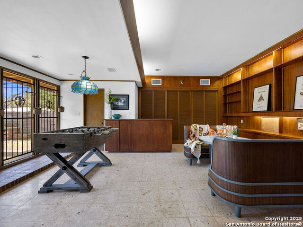
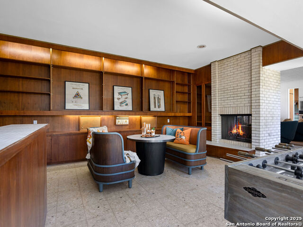
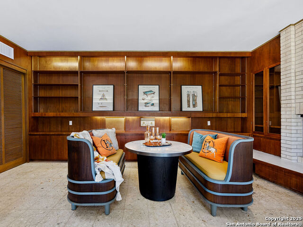
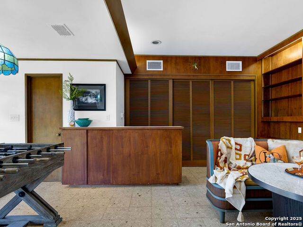
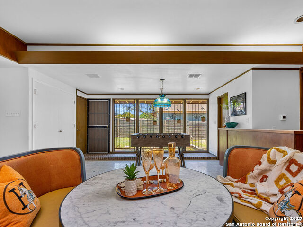
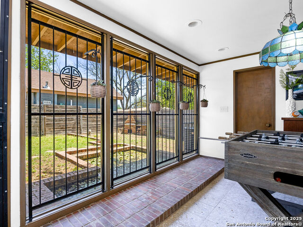
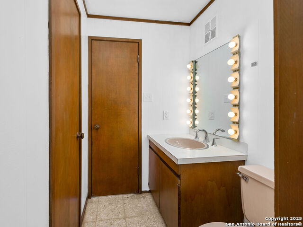
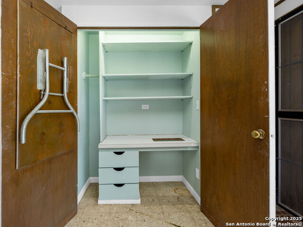
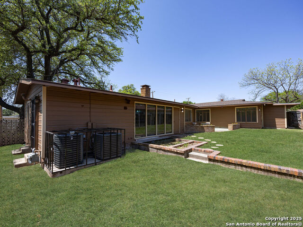
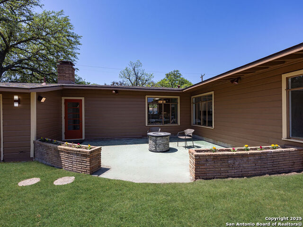
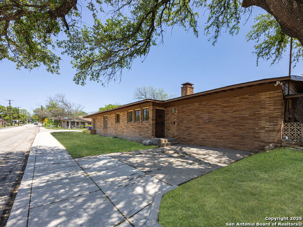
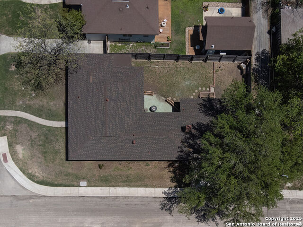
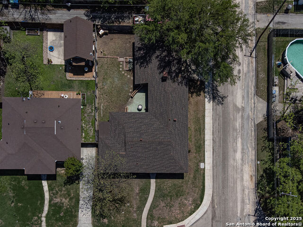
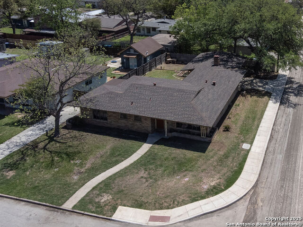
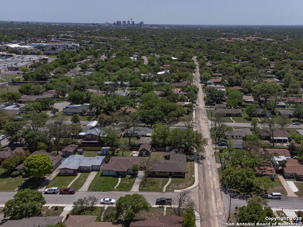
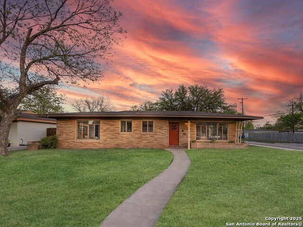
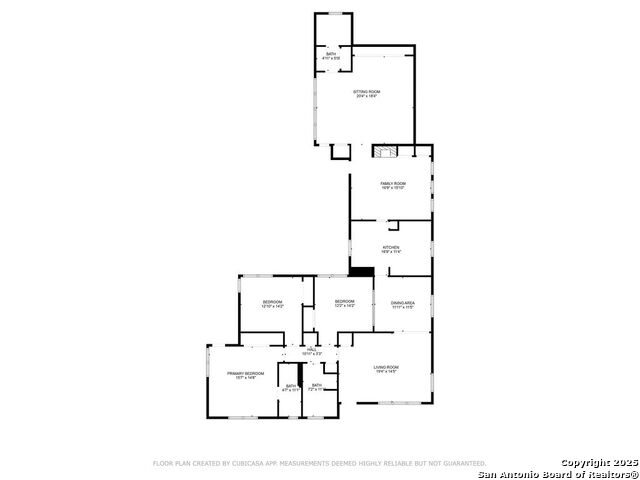
Reduced
- MLS#: 1857498 ( Single Residential )
- Street Address: 68 Vaughan Pl
- Viewed: 40
- Price: $359,900
- Price sqft: $135
- Waterfront: No
- Year Built: 1953
- Bldg sqft: 2662
- Bedrooms: 3
- Total Baths: 3
- Full Baths: 2
- 1/2 Baths: 1
- Garage / Parking Spaces: 1
- Days On Market: 57
- Additional Information
- County: BEXAR
- City: San Antonio
- Zipcode: 78201
- Subdivision: Monticello Heights
- District: San Antonio I.S.D.
- Elementary School: Maverick
- Middle School: Longfellow
- High School: Jefferson
- Provided by: Dream Key Realty LLC
- Contact: Kristy Dakin
- (210) 396-6182

- DMCA Notice
-
DescriptionStep back in time while enjoying modern conveniences in this charming mid century ranch home. This spacious single story residence in Monticello Heights boasts an impressive 2,662 square feet of thoughtfully designed living space. The flexible layout allows for multiple uses to fit your lifestyle needs. Vintage enthusiasts will appreciate the authentic period details, including rich wood paneled built ins, classic terrazzo flooring, Beaumont Mood lighting, an original built in sewing nook, and a corner double sided fireplace that divides the living area and entertainment room. The versatile floor plan features 3 bedrooms, 2 1/2 baths, 2 distinct living areas, 2 eating areas, and an oversized entertainment room. With its rich wood paneling and built in shelving, it was once the scene of lively "Mad Men" era cocktail parties hosted by the original owners. You can almost hear the cocktail shakers and vintage vinyl playing in this well preserved social space. Vintage charm meets modern convenience with recent updates like a new roof, two new A/C systems, laminate wood flooring, quartz kitchen countertops, new appliances including a built in gas cooktop, and updated lighting throughout. The retro kitchen combines mint green cabinetry with warm wood tones and contemporary quartz surfaces, while the distinctive pink bathroom offers a perfectly preserved slice of 1950s design. With a central location, this home offers exceptional convenience with swift access to major highways, including Loop 410/ IH 10 and HW 281, facilitating easy commutes throughout San Antonio. 68 Vaughan is located within 10 minutes of the South Texas Medical Center, St. Mary's University, and less than 15 minutes to USAA, San Antonio International Airport, and Downtown San Antonio. Don't miss this opportunity to own a true mid century classic in one of San Antonio's most charming neighborhoods. Schedule your private tour today or stop by the open house this Sunday, April 13th, from 12 PM to 3 PM.
Features
Possible Terms
- Conventional
- FHA
- VA
- Cash
Accessibility
- Grab Bars in Bathroom(s)
- No Carpet
Air Conditioning
- Two Central
Apprx Age
- 72
Builder Name
- UNK
Construction
- Pre-Owned
Contract
- Exclusive Right To Sell
Days On Market
- 38
Currently Being Leased
- No
Dom
- 38
Elementary School
- Maverick
Exterior Features
- Brick
- 3 Sides Masonry
- Siding
Fireplace
- One
- Living Room
- Family Room
- Gas
- Stone/Rock/Brick
Floor
- Ceramic Tile
- Laminate
- Terrazzo
Foundation
- Slab
Garage Parking
- Side Entry
- None/Not Applicable
Heating
- Central
Heating Fuel
- Electric
High School
- Jefferson
Home Owners Association Mandatory
- None
Inclusions
- Washer Connection
- Dryer Connection
- Cook Top
- Built-In Oven
- Gas Cooking
- Disposal
- Dishwasher
- Trash Compactor
- Ice Maker Connection
- Wet Bar
- Vent Fan
- Gas Water Heater
- City Garbage service
Instdir
- 410/Fredericksburg/Williamsburg/Loma Linda/Vaughan Pl
Interior Features
- Two Living Area
- Separate Dining Room
- Eat-In Kitchen
- Game Room
- Utility Room Inside
- Cable TV Available
- High Speed Internet
- Laundry Main Level
- Laundry Room
- Telephone
- Walk in Closets
- Attic - Access only
Kitchen Length
- 16
Legal Description
- Ncb 10447 Blk 2 Lot 1
Lot Description
- Corner
Lot Improvements
- Street Paved
- Curbs
- Sidewalks
- Streetlights
- Alley
- City Street
Middle School
- Longfellow
Miscellaneous
- As-Is
Neighborhood Amenities
- None
Occupancy
- Other
Other Structures
- None
Owner Lrealreb
- No
Ph To Show
- 210-222-2227
Possession
- Closing/Funding
Property Type
- Single Residential
Recent Rehab
- Yes
Roof
- Composition
School District
- San Antonio I.S.D.
Source Sqft
- Appsl Dist
Style
- One Story
- Historic/Older
Total Tax
- 5612.34
Utility Supplier Elec
- CPS
Utility Supplier Gas
- CPS
Utility Supplier Sewer
- SAWS
Utility Supplier Water
- SAWS
Views
- 40
Water/Sewer
- Water System
- Sewer System
Window Coverings
- None Remain
Year Built
- 1953
Property Location and Similar Properties