
- Ron Tate, Broker,CRB,CRS,GRI,REALTOR ®,SFR
- By Referral Realty
- Mobile: 210.861.5730
- Office: 210.479.3948
- Fax: 210.479.3949
- rontate@taterealtypro.com
Property Photos
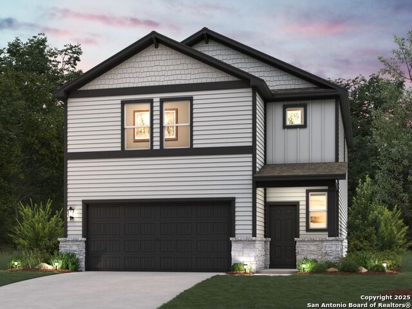

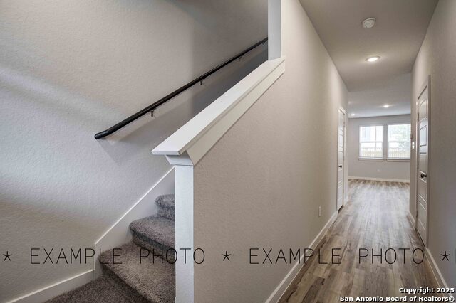
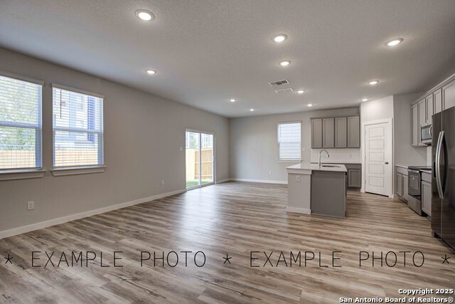
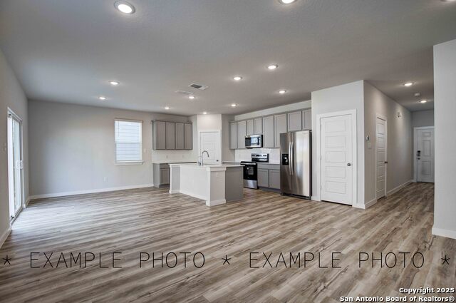
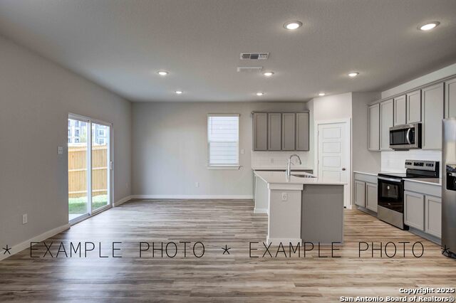
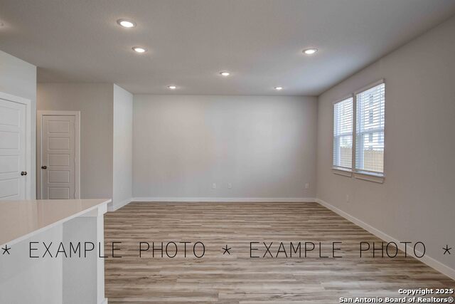
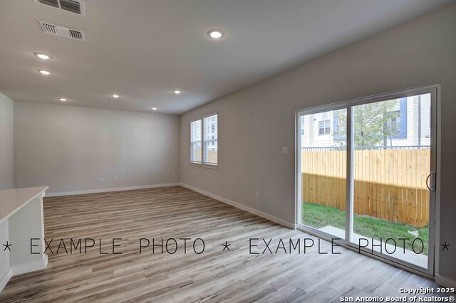
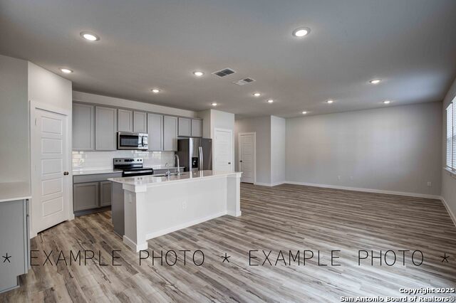
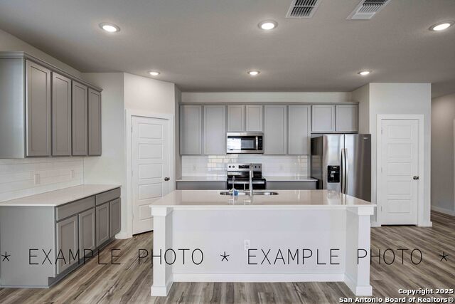
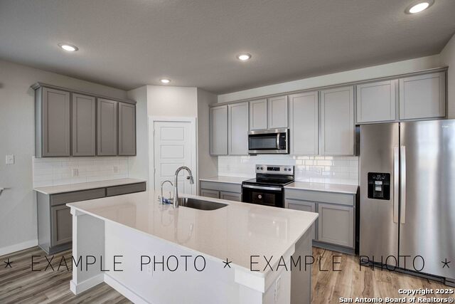
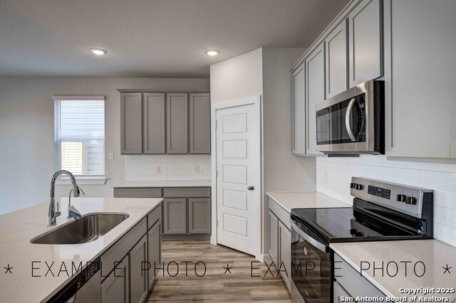
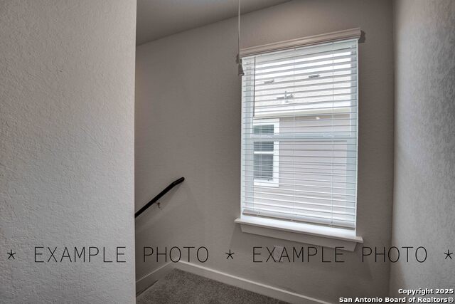
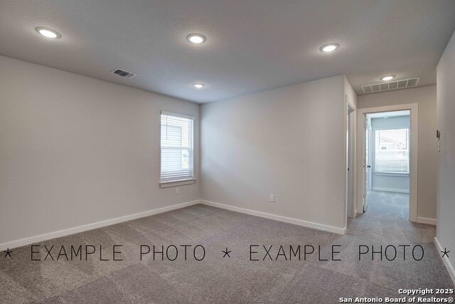
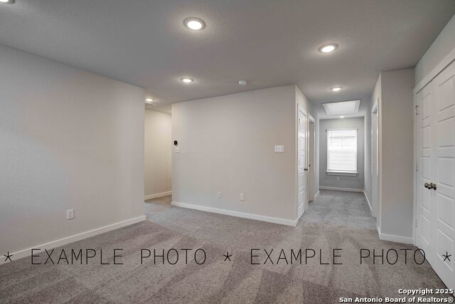
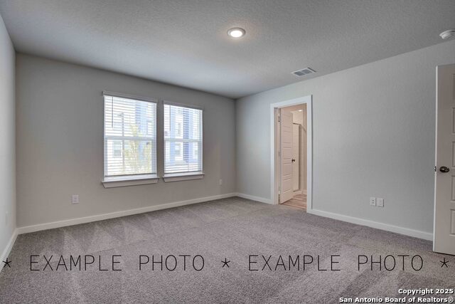
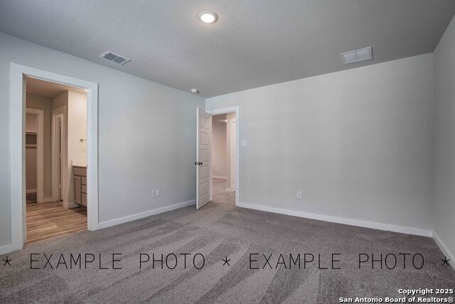
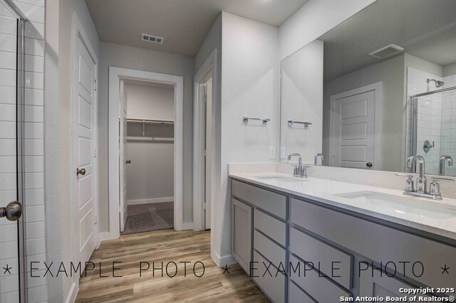
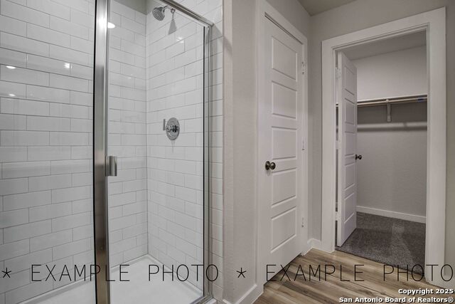
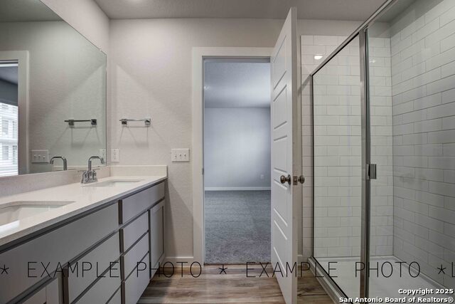
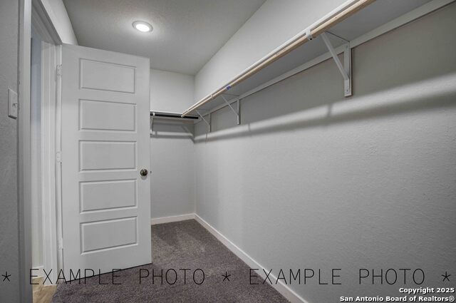
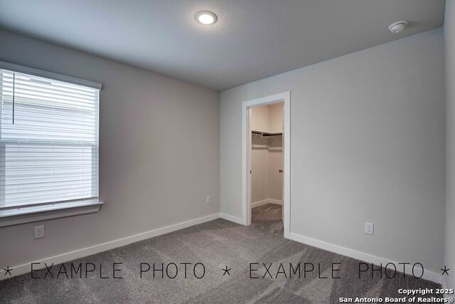
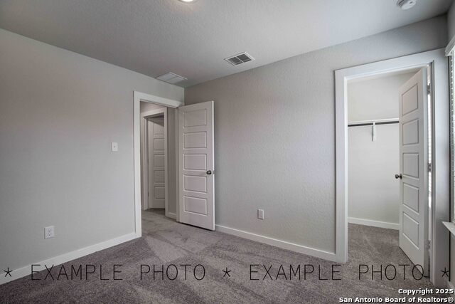
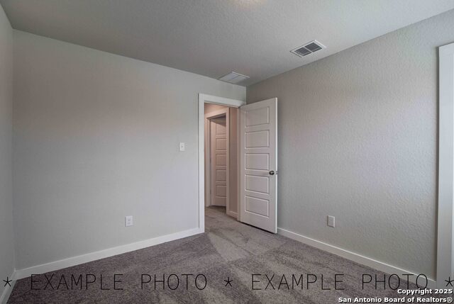
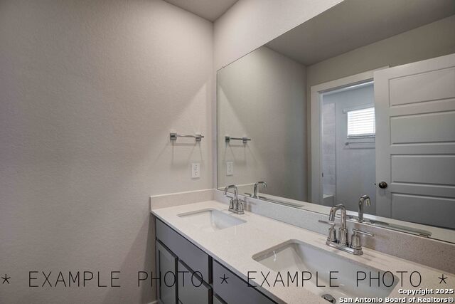
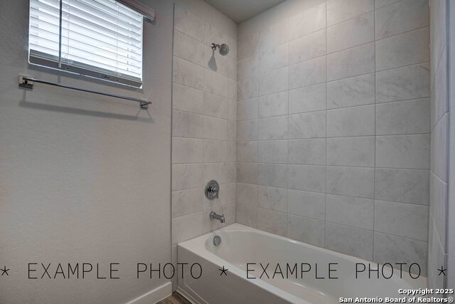
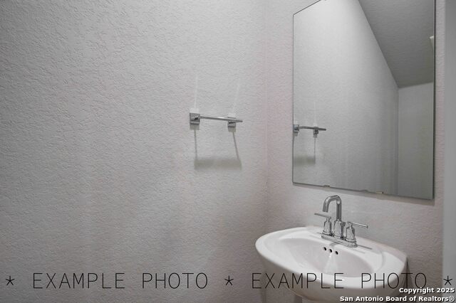



- MLS#: 1857489 ( Single Residential )
- Street Address: 9010 Wildwood Pass
- Viewed: 151
- Price: $394,990
- Price sqft: $202
- Waterfront: No
- Year Built: 2025
- Bldg sqft: 1952
- Bedrooms: 3
- Total Baths: 3
- Full Baths: 2
- 1/2 Baths: 1
- Garage / Parking Spaces: 2
- Days On Market: 196
- Additional Information
- County: BEXAR
- City: San Antonio
- Zipcode: 78254
- Subdivision: Rosemont Hill
- District: Northside
- Elementary School: Braun Station
- Middle School: Stevenson
- High School: O'Connor
- Provided by: eXp Realty
- Contact: Dayton Schrader
- (210) 757-9785

- DMCA Notice
-
DescriptionThe Harper at Rosemont Hill showcases a meticulously crafted two story design. The main level greets you with a welcoming open concept great room, dining area, and a chef friendly kitchen featuring a corner walk in pantry and a versatile center island. A convenient powder room can also be found on the first floor. Upstairs, a spacious loft, great for entertaining, connects the home's three bedrooms, secondary full bathroom, and laundry room. The private primary suite stands out with an en suite bathroom, highlighted by a dual sink vanity, a large walk in closet, and a private water closet. Throughout the floor plan, several spare closets offer optimal storage space. Additional home highlights and upgrades: 42"" gray kitchen cabinets, quartz countertops and backsplash Luxury wood look vinyl plank flooring in common areas Stainless steel appliances and gas range oven Additional recessed lighting throughout home Cultured marble countertops and modern rectangular sinks in bathrooms Landscape package with sprinkler system Garage door opener with two remotes Covered patio Soft water loop Exceptional included features, such as our Century Home Connect smart home package and more!
Features
Possible Terms
- Conventional
- FHA
- VA
- TX Vet
- Cash
Air Conditioning
- One Central
Block
- 01
Builder Name
- Century Communities
Construction
- New
Contract
- Exclusive Agency
Days On Market
- 193
Dom
- 193
Elementary School
- Braun Station
Exterior Features
- Siding
Fireplace
- Not Applicable
Floor
- Carpeting
- Ceramic Tile
Foundation
- Slab
Garage Parking
- Two Car Garage
- Attached
Heating
- Central
Heating Fuel
- Electric
High School
- O'Connor
Home Owners Association Fee
- 125
Home Owners Association Frequency
- Monthly
Home Owners Association Mandatory
- Mandatory
Home Owners Association Name
- ALAMO MANAGEMENT GROUP
Inclusions
- Washer Connection
- Dryer Connection
- Microwave Oven
- Stove/Range
- Gas Cooking
- Disposal
- Dishwasher
- Smoke Alarm
- Garage Door Opener
- Solid Counter Tops
- Carbon Monoxide Detector
Instdir
- Head west on TX-1604 W
- and exit Bandera Rd. Turn left onto Bandera Rd and drive for about 1 mile. Turn right into gated community
- Rosemont Hill.
Interior Features
- One Living Area
- All Bedrooms Upstairs
- High Ceilings
- Open Floor Plan
- Cable TV Available
- High Speed Internet
- Laundry Upper Level
- Laundry Room
- Walk in Closets
- Attic - Pull Down Stairs
Kitchen Length
- 15
Legal Desc Lot
- 24
Legal Description
- Rosemont Hill Lot 24 Block 01
Lot Improvements
- Street Paved
- Sidewalks
- Asphalt
Middle School
- Stevenson
Miscellaneous
- Under Construction
- Cluster Mail Box
Multiple HOA
- No
Neighborhood Amenities
- None
Occupancy
- Vacant
Owner Lrealreb
- No
Ph To Show
- 210-987-2239
Possession
- Closing/Funding
Property Type
- Single Residential
Roof
- Composition
School District
- Northside
Source Sqft
- Bldr Plans
Style
- Two Story
- Contemporary
Views
- 151
Water/Sewer
- City
Window Coverings
- None Remain
Year Built
- 2025
Property Location and Similar Properties