
- Ron Tate, Broker,CRB,CRS,GRI,REALTOR ®,SFR
- By Referral Realty
- Mobile: 210.861.5730
- Office: 210.479.3948
- Fax: 210.479.3949
- rontate@taterealtypro.com
Property Photos
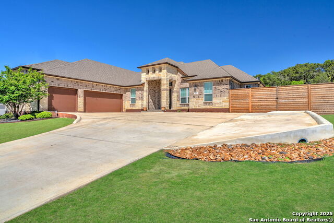

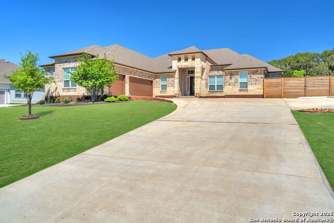
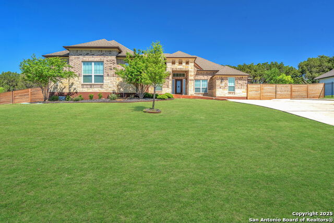
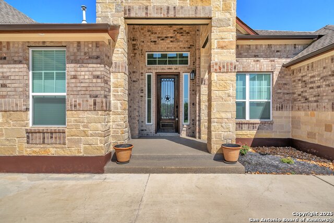
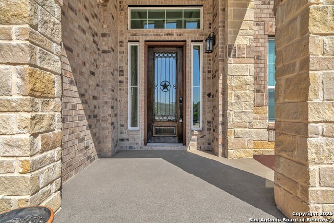
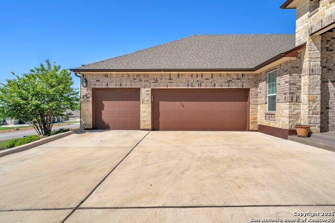
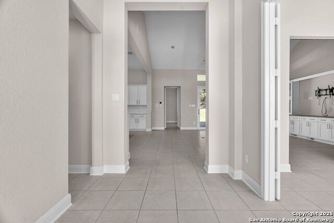
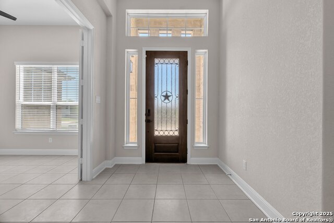
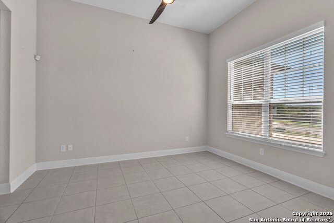
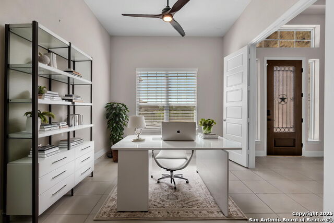
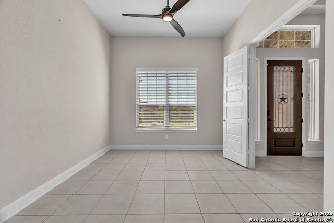
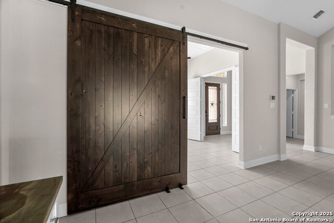
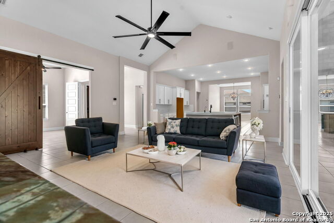
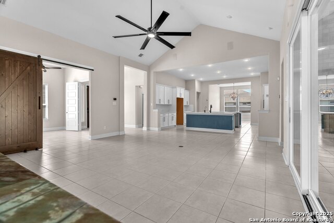
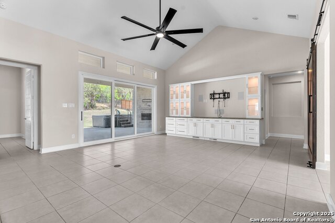
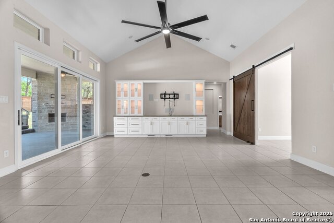
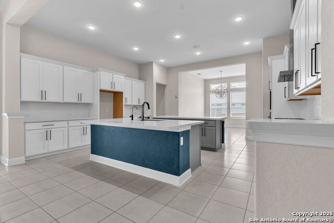
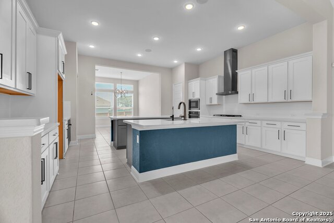
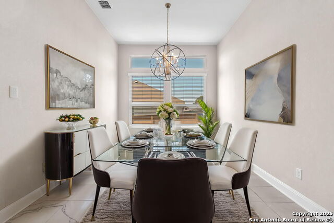
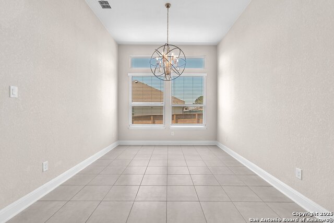
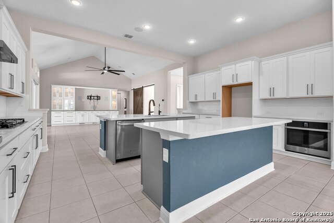
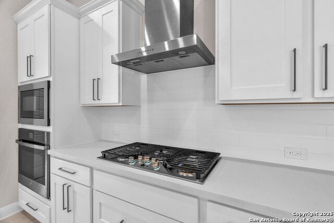
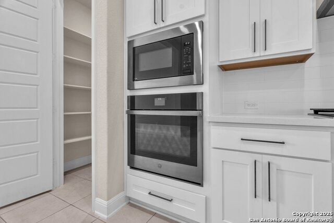
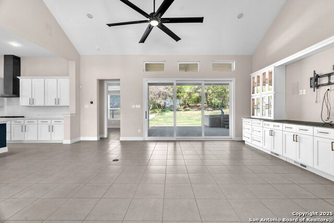
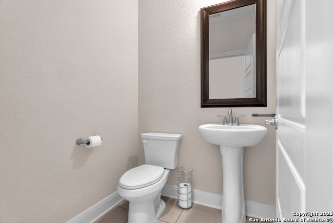
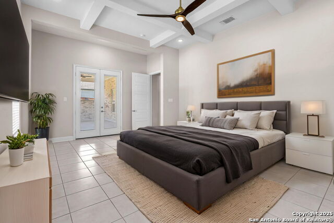
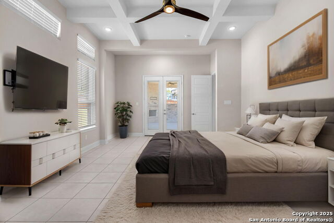
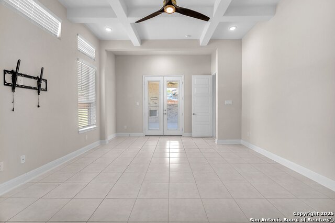
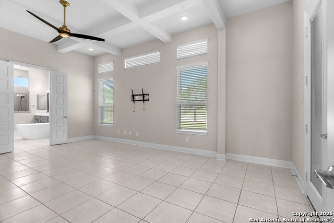
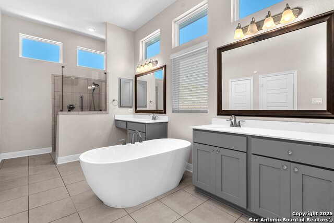
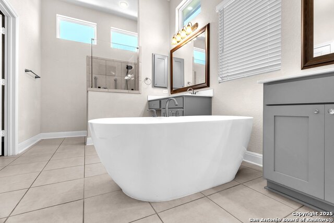
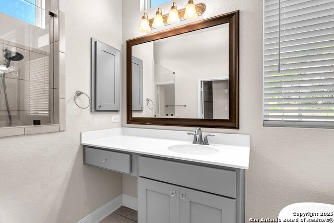
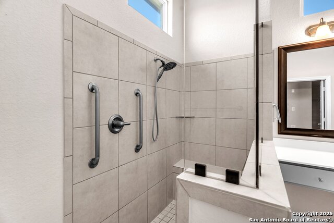
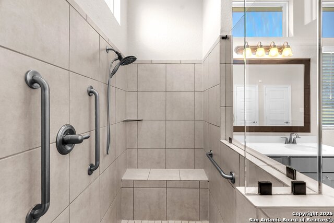
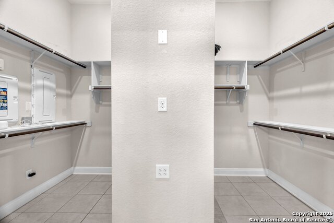
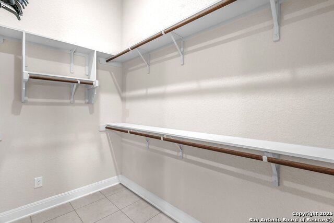
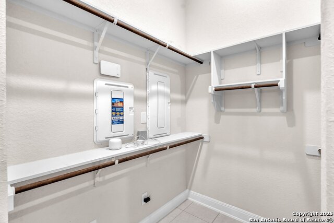
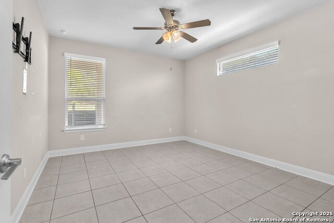
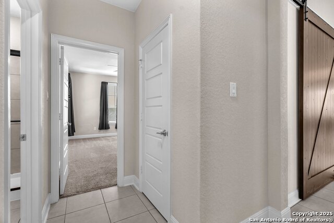
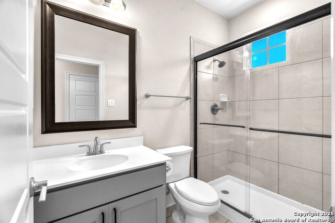
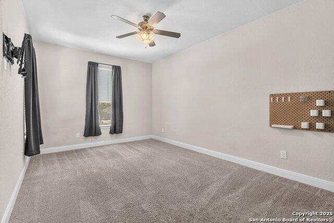
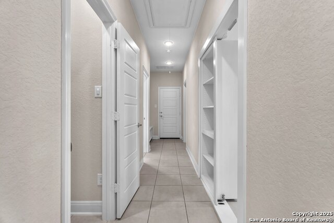
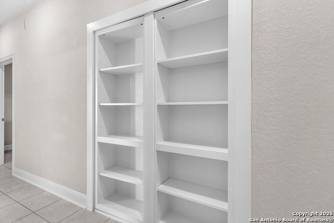
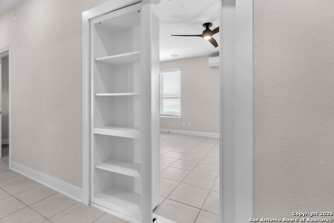
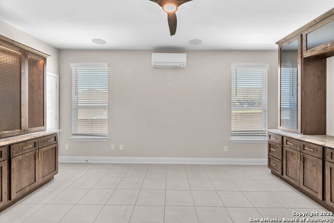
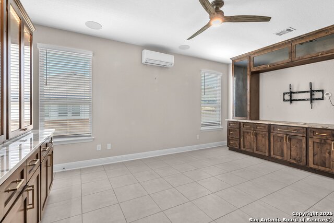
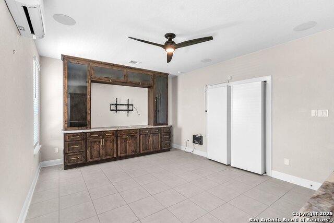
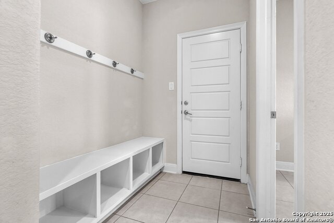
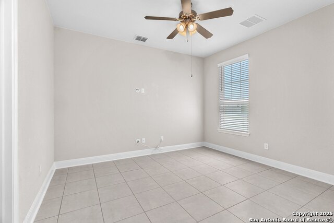
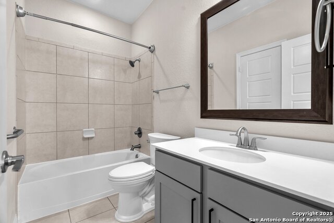
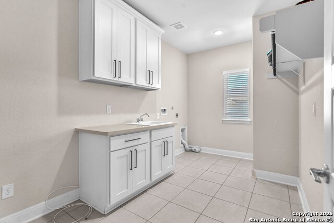
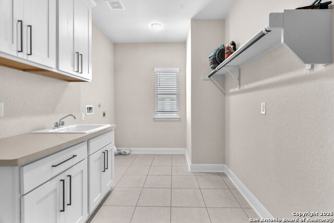
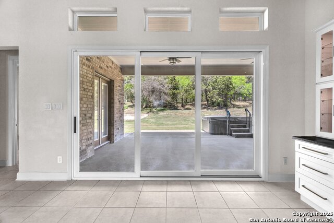
- MLS#: 1857466 ( Single Residential )
- Street Address: 8299 Apache Frst
- Viewed: 156
- Price: $867,000
- Price sqft: $262
- Waterfront: No
- Year Built: 2020
- Bldg sqft: 3303
- Bedrooms: 4
- Total Baths: 4
- Full Baths: 3
- 1/2 Baths: 1
- Garage / Parking Spaces: 3
- Days On Market: 148
- Additional Information
- County: COMAL
- City: Garden Ridge
- Zipcode: 78266
- Subdivision: Woodlands Of Garden Ridge Co
- District: Comal
- Elementary School: Garden Ridge
- Middle School: Danville
- High School: Davenport
- Provided by: South Roots Realty
- Contact: Kristen Hohn
- (210) 884-3227

- DMCA Notice
-
DescriptionNestled in the sought after Woods of Garden Ridge community, this beautifully designed 4 bedroom, 3 bathroom residence offers the perfect blend of luxury, comfort, and functionality on a generous .76 acre greenbelt lot. Step inside to discover an open concept layout ideal for both everyday living and entertaining. The heart of the home is the expansive gourmet kitchen, featuring dual quartz islands, stainless steel appliances, and double ovens a true chef's delight. Oversized sliding glass doors seamlessly connect the indoor and outdoor living spaces, filling the home with natural light and creating an inviting atmosphere. Unwind in the backyard, complete with a covered patio, extended concrete pad, hot tub and cozy gas fireplace, perfect for gatherings year round. The fully fenced backyard also features a dedicated dog run and a spacious 25'x35' concrete pad, currently used as a basketball court. Work from home in style in the dedicated office adorned with a sliding barn door, or escape to the private media room, fully wired for surround sound, which can also serve as a safe room. The owner's suite is a true sanctuary, showcasing a spa like bathroom with a soaking tub, walk in shower, dual vanities, and an expansive walk in closet designed for organization and ease. Additional features include decorative seasonal lighting in the eaves, perfect for year round celebrations, as well smart home technology including cameras, smart garage doors, and lighting all conveniently controlled with an app. This exceptional home offers luxury living in a serene setting schedule your private tour today!
Features
Possible Terms
- Conventional
- FHA
- VA
- TX Vet
- Cash
Air Conditioning
- One Central
Builder Name
- CHESMAR
Construction
- Pre-Owned
Contract
- Exclusive Right To Sell
Days On Market
- 148
Currently Being Leased
- No
Dom
- 148
Elementary School
- Garden Ridge
Exterior Features
- Brick
- 4 Sides Masonry
- Stone/Rock
Fireplace
- Other
Floor
- Carpeting
- Ceramic Tile
Foundation
- Slab
Garage Parking
- Three Car Garage
- Attached
Heating
- Central
Heating Fuel
- Natural Gas
High School
- Davenport
Home Owners Association Fee
- 250
Home Owners Association Frequency
- Quarterly
Home Owners Association Mandatory
- Mandatory
Home Owners Association Name
- WOODS OF GARDEN RIDGE
Inclusions
- Ceiling Fans
- Chandelier
- Washer Connection
- Dryer Connection
- Cook Top
- Built-In Oven
- Microwave Oven
- Gas Cooking
- Disposal
- Dishwasher
- Water Softener (owned)
- Security System (Owned)
- Gas Water Heater
- Garage Door Opener
- 2+ Water Heater Units
Instdir
- Loop 1604 to 35N (from San Antonio) 35N to 3009
- left on 3009 and follow to Schoenthal Rd. left turn to Bat Cave Rd and right on Bat Cave
- then an immediate left into The Woods of Garden Ridge.
Interior Features
- Two Living Area
- Separate Dining Room
- Eat-In Kitchen
- Two Eating Areas
- Island Kitchen
- Breakfast Bar
- Study/Library
- Media Room
- Utility Room Inside
- High Ceilings
- Open Floor Plan
- All Bedrooms Downstairs
- Laundry Room
- Walk in Closets
Kitchen Length
- 19
Legal Description
- WOODS OF GARDEN RIDGE (THE) 3
- BLOCK 2
- LOT 6
Lot Description
- On Greenbelt
Lot Improvements
- Street Paved
Middle School
- Danville Middle School
Multiple HOA
- No
Neighborhood Amenities
- Controlled Access
Occupancy
- Vacant
Owner Lrealreb
- No
Ph To Show
- 210-222-2227
Possession
- Closing/Funding
Property Type
- Single Residential
Roof
- Composition
School District
- Comal
Source Sqft
- Appsl Dist
Style
- One Story
Total Tax
- 13345.18
Utility Supplier Elec
- CPS
Utility Supplier Gas
- CENTERPOINT
Utility Supplier Grbge
- CITY
Utility Supplier Sewer
- SEPTIC
Utility Supplier Water
- CITY
Views
- 156
Water/Sewer
- Water System
- Septic
Window Coverings
- All Remain
Year Built
- 2020
Property Location and Similar Properties