
- Ron Tate, Broker,CRB,CRS,GRI,REALTOR ®,SFR
- By Referral Realty
- Mobile: 210.861.5730
- Office: 210.479.3948
- Fax: 210.479.3949
- rontate@taterealtypro.com
Property Photos
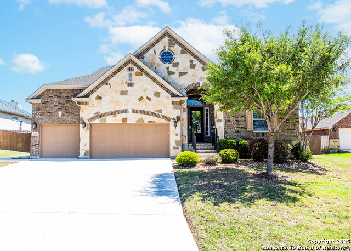

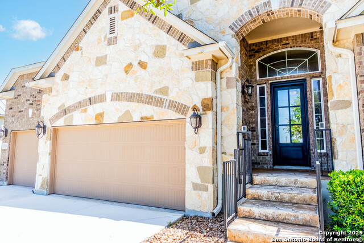
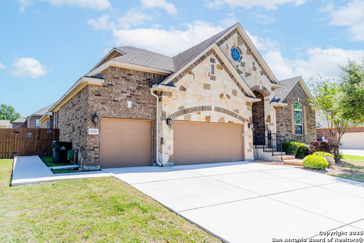
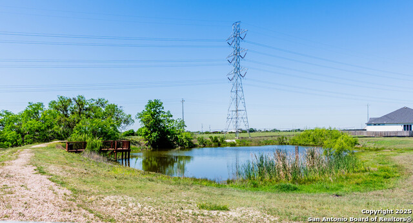

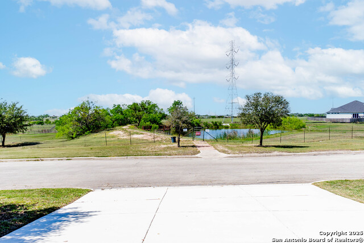
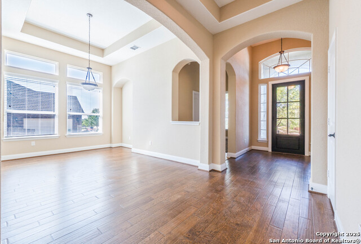
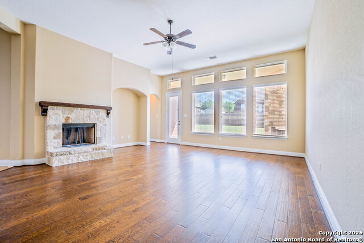
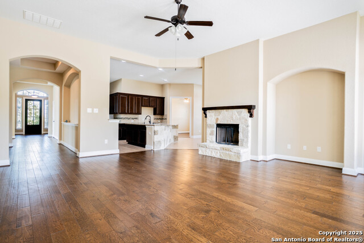
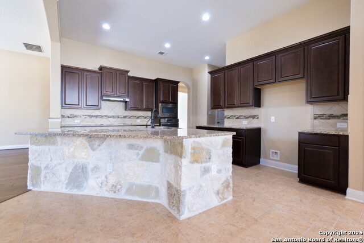
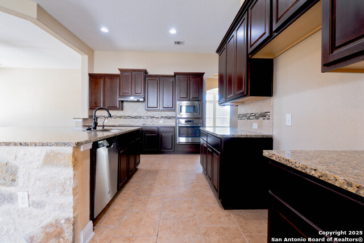
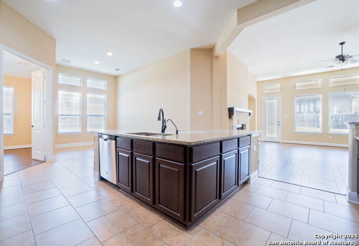
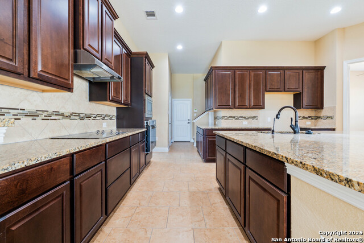
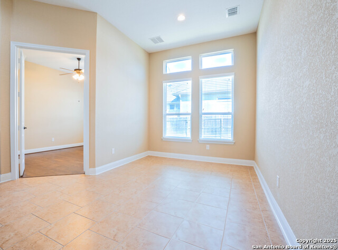
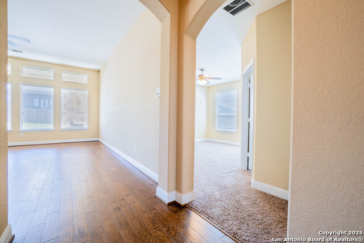
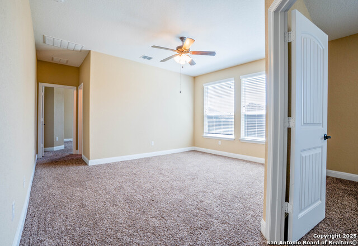
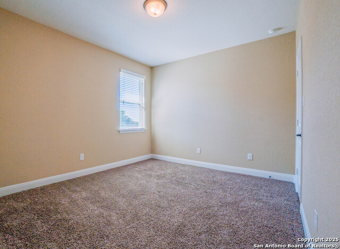
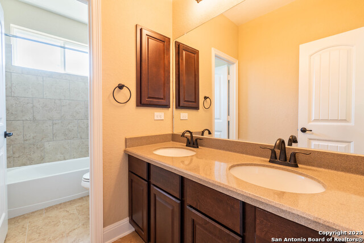
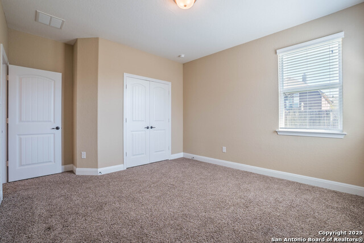
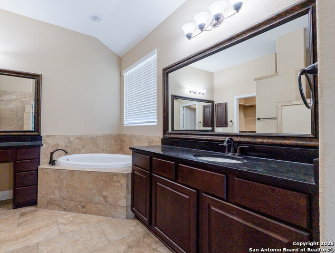
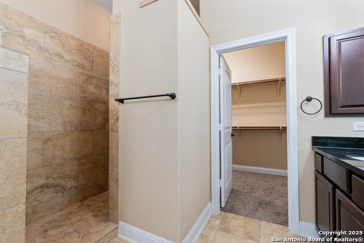
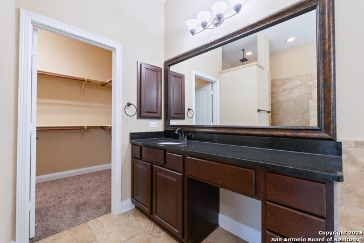
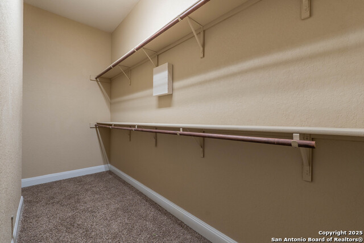
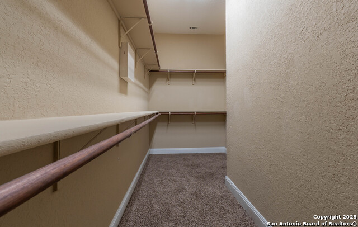
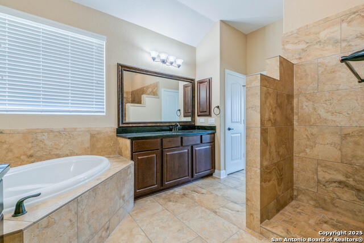
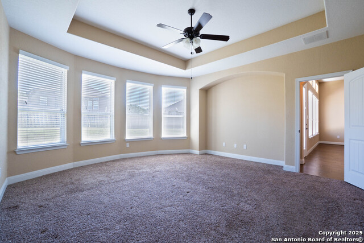
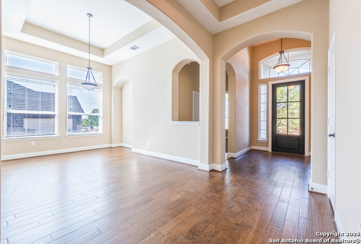
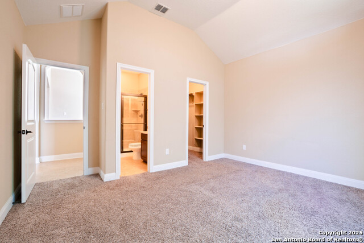
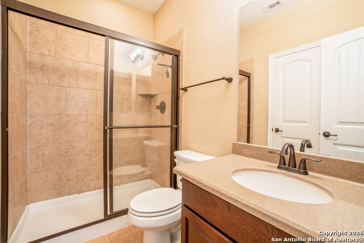
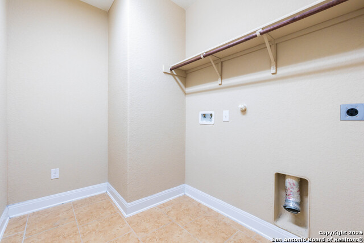
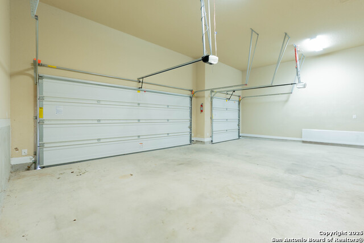
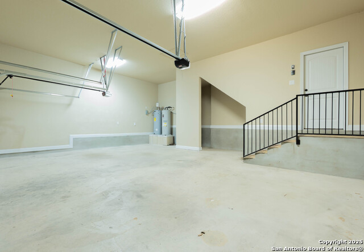
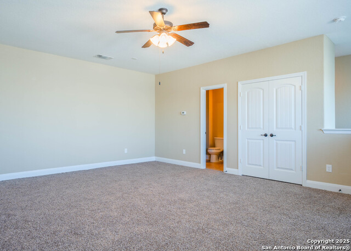
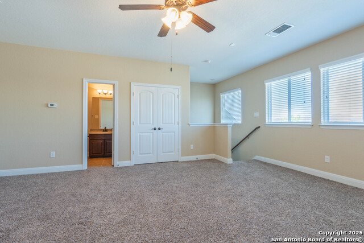
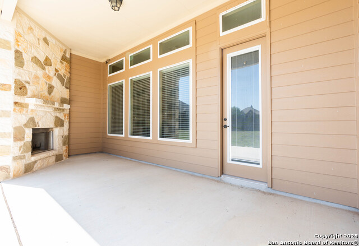
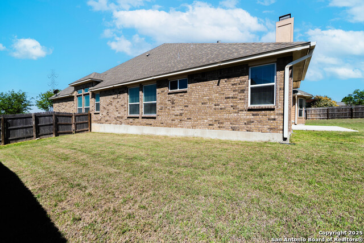
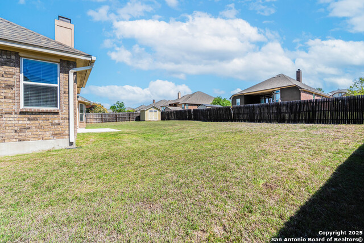
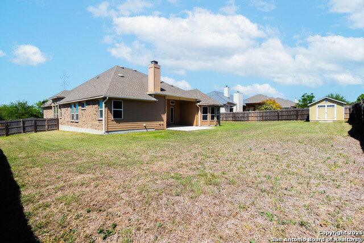
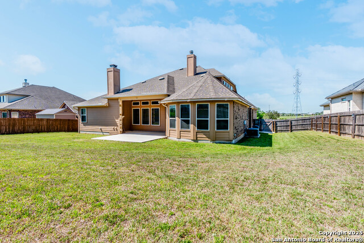
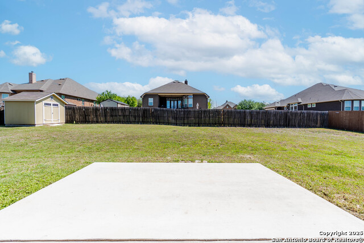
- MLS#: 1857457 ( Single Residential )
- Street Address: 3325 Jons Way
- Viewed: 33
- Price: $699,900
- Price sqft: $188
- Waterfront: No
- Year Built: 2015
- Bldg sqft: 3722
- Bedrooms: 4
- Total Baths: 4
- Full Baths: 4
- Garage / Parking Spaces: 3
- Days On Market: 57
- Additional Information
- County: GUADALUPE
- City: Marion
- Zipcode: 78124
- Subdivision: Harvest Hills
- District: Marion
- Elementary School: Marion
- Middle School: Krueger
- High School: Marion
- Provided by: United Realty Group of Texas, LLC
- Contact: Marysa Cruz
- (830) 591-8986

- DMCA Notice
-
DescriptionPriced below assessed value!!! A beautiful 4 bedroom, 4 bath home with country views and the conveniences of the city life without paying city taxes. The grand entrance to the home is inviting with a 10 foot glass front door that leads to a foyer/hallway with art niches to display your favorite pieces. The heart of the home is a dream kitchen with a large island in the center of room featuring the sink with plenty of space for meal prep and/or casual dining. The kitchen also offers a room for a breakfast table or a casual dining set. It is equipped with brand new stainless steel appliances, lots and lots of cabinet space and a gorgeous granite counter top. One of the living area (1) just off of the kitchen features a wood burning fireplace and plenty of windows to offer the natural light to shine through. There is a private area to use for an office with plenty of room for a desk with storage cabinets or to use as a reading area. The primary bedroom is a split with luxurious bathroom and large walk in closet. The bathroom has a private toilet, a walk in shower, a garden tub and two split vanities. The other three bedrooms are on the opposite side of the home with a bathroom and a living area/flex room for a den, game room or how you see fit. The stairs leads to another living/flex room with a bathroom and access to the attic. The three car garage is finished out with room to fit three vehicles and store your extras. The back door off of the main living area leads to a covered porch area with a wood burning fireplace and plenty of space for some outdoor furniture for relaxing evenings. The community offers a fishing pond that happens to be directly across the street from this beauty of a home. The neighborhood is gated and also offers a basketball court, a swimming pool, and a tennis court for your enjoyment.
Features
Possible Terms
- Conventional
- FHA
- VA
- TX Vet
- Cash
- USDA
Air Conditioning
- Two Central
- Heat Pump
Apprx Age
- 10
Builder Name
- Chesmar
Construction
- Pre-Owned
Contract
- Exclusive Right To Sell
Days On Market
- 19
Currently Being Leased
- No
Dom
- 19
Elementary School
- Marion
Exterior Features
- Brick
- 3 Sides Masonry
- Stone/Rock
- Cement Fiber
- Rock/Stone Veneer
Fireplace
- Living Room
- Wood Burning
Floor
- Carpeting
- Ceramic Tile
- Wood
Foundation
- Slab
Garage Parking
- Three Car Garage
Heating
- Central
- Heat Pump
Heating Fuel
- Electric
High School
- Marion
Home Owners Association Fee
- 565
Home Owners Association Frequency
- Annually
Home Owners Association Mandatory
- Mandatory
Home Owners Association Name
- HARVEST HILLS HOA
Inclusions
- Ceiling Fans
- Washer Connection
- Dryer Connection
- Cook Top
- Built-In Oven
- Microwave Oven
- Disposal
- Dishwasher
- Ice Maker Connection
- Vent Fan
- Smoke Alarm
- Pre-Wired for Security
- Electric Water Heater
- Garage Door Opener
- Plumb for Water Softener
- Smooth Cooktop
- Solid Counter Tops
- Carbon Monoxide Detector
- 2+ Water Heater Units
- Private Garbage Service
Instdir
- FM 78 to Marion Rd. Harvest Canyon/Jons Way
Interior Features
- Two Living Area
- Separate Dining Room
- Eat-In Kitchen
- Two Eating Areas
- Island Kitchen
- Breakfast Bar
- Study/Library
- All Bedrooms Downstairs
- Laundry Main Level
- Walk in Closets
- Attic - Access only
Kitchen Length
- 18
Legal Description
- Harvest Hills Phase 1 Block 7 Lot 5
Middle School
- Krueger
Multiple HOA
- No
Neighborhood Amenities
- Controlled Access
- Pool
- Tennis
- Park/Playground
- Sports Court
- Basketball Court
- Fishing Pier
Occupancy
- Vacant
Owner Lrealreb
- No
Ph To Show
- 2102222227
Possession
- Closing/Funding
Property Type
- Single Residential
Roof
- Composition
School District
- Marion
Source Sqft
- Bldr Plans
Style
- One Story
Total Tax
- 9128
Views
- 33
Water/Sewer
- Water System
- Sewer System
- Co-op Water
Window Coverings
- All Remain
Year Built
- 2015
Property Location and Similar Properties