
- Ron Tate, Broker,CRB,CRS,GRI,REALTOR ®,SFR
- By Referral Realty
- Mobile: 210.861.5730
- Office: 210.479.3948
- Fax: 210.479.3949
- rontate@taterealtypro.com
Property Photos
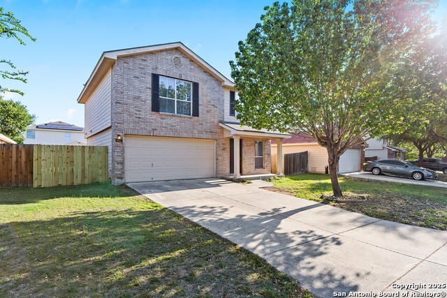

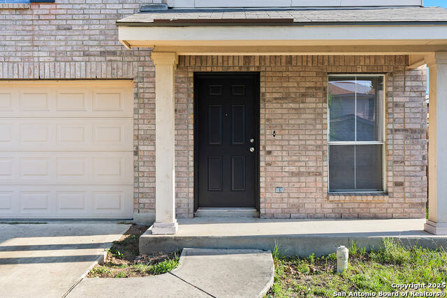
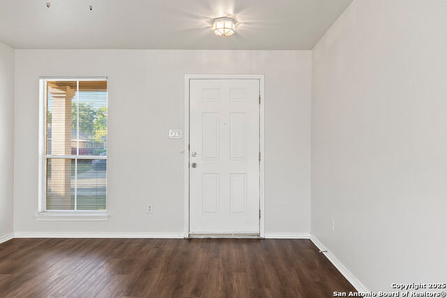
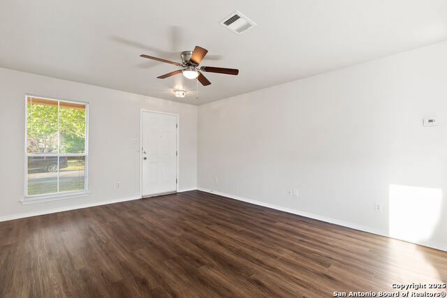
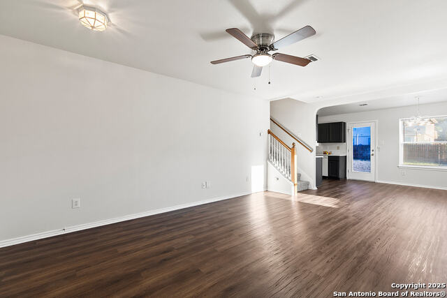
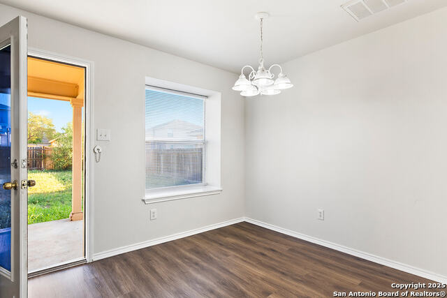
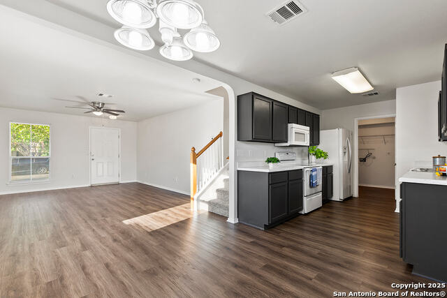
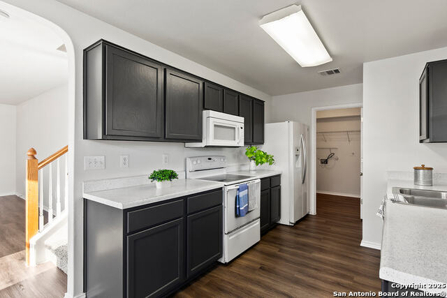
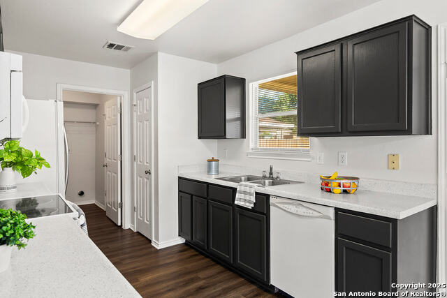
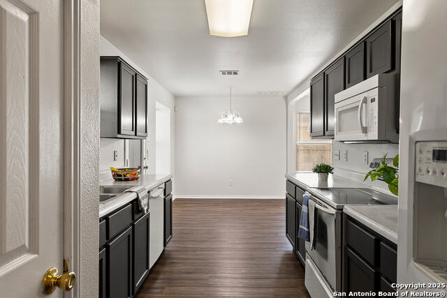
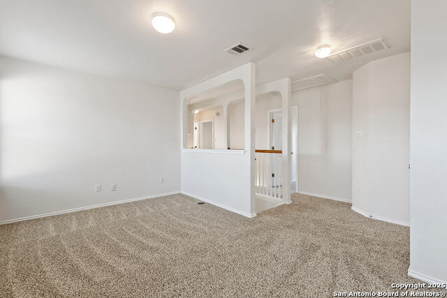
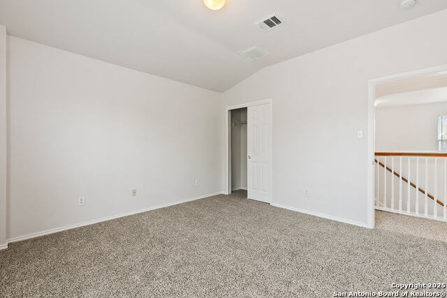
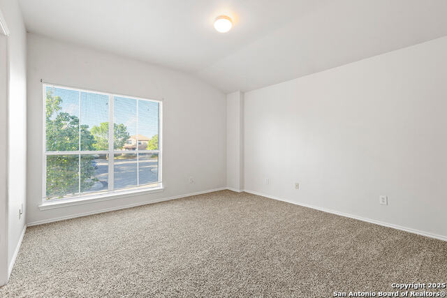
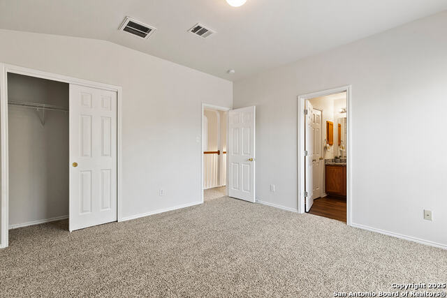
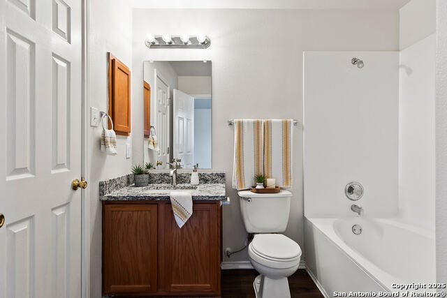
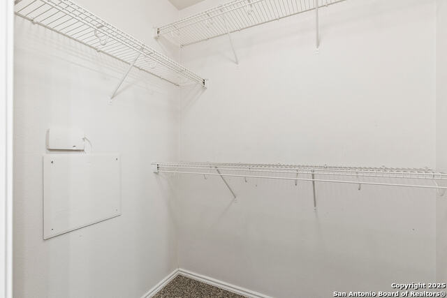
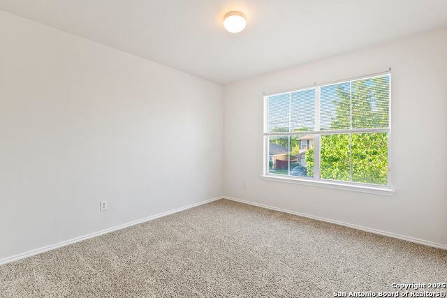
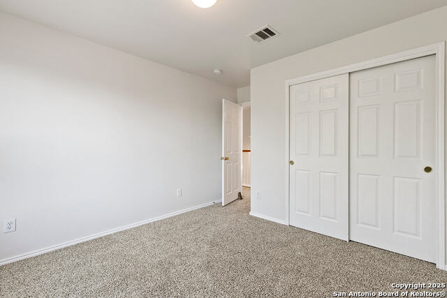
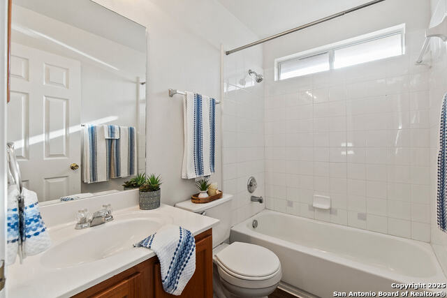
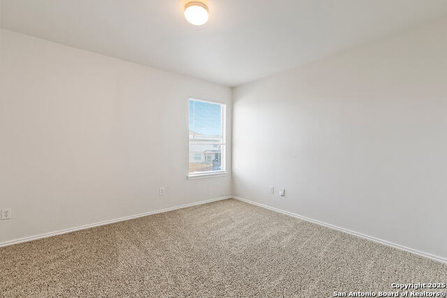
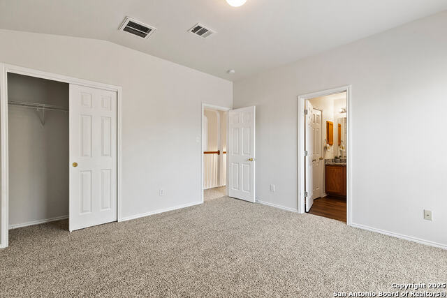
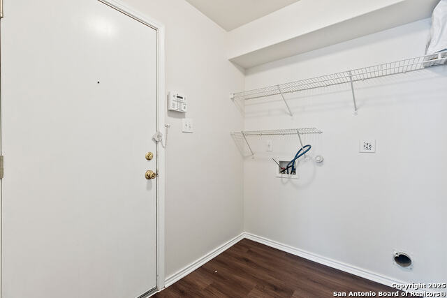
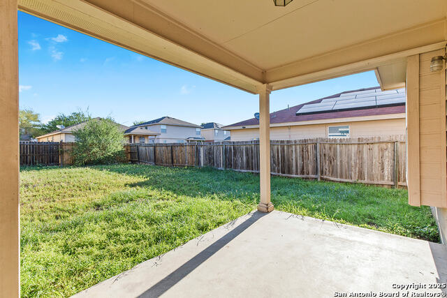
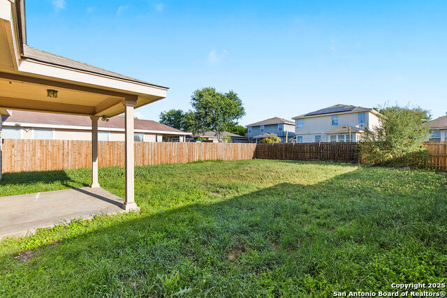
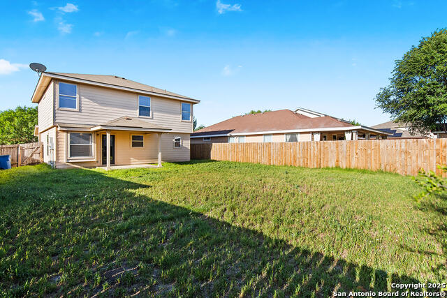
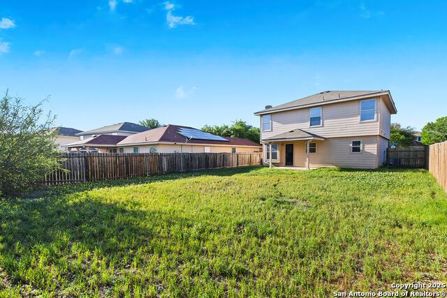
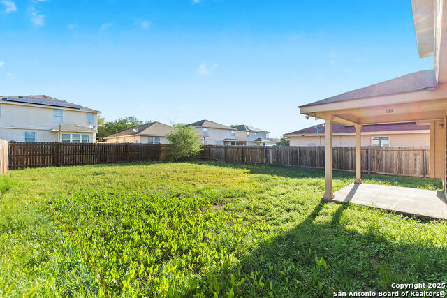
- MLS#: 1857443 ( Single Residential )
- Street Address: 6523 Dancing Court
- Viewed: 15
- Price: $234,000
- Price sqft: $156
- Waterfront: No
- Year Built: 2005
- Bldg sqft: 1500
- Bedrooms: 3
- Total Baths: 3
- Full Baths: 2
- 1/2 Baths: 1
- Garage / Parking Spaces: 2
- Days On Market: 58
- Additional Information
- County: BEXAR
- City: San Antonio
- Zipcode: 78244
- Subdivision: Springwood
- District: Judson
- Elementary School: Mary Lou Hartman
- Middle School: Woodlake Hills
- High School: Judson
- Provided by: JB Goodwin, REALTORS
- Contact: Bryan Ryder
- (512) 644-4102

- DMCA Notice
-
DescriptionCharming Updated Home with Spacious Layout in a Prime Location. Discover comfort, style, and convenience in this beautifully updated 3 bedroom, 2.5 bath traditional home. Thoughtfully designed for modern living, the open floorplan offers two spacious living areas ideal for entertaining guests or enjoying quiet nights at home. Step inside to brand new luxury vinyl plank flooring in the main areas and plush, fresh carpeting in the bedrooms. Natural light pours in throughout the home, highlighting its warm, inviting atmosphere. The generous private backyard is perfect for outdoor gatherings, gardening, or simply unwinding in your own peaceful space. Located just minutes from major military bases, shopping centers, and key highways, this home makes commuting and daily errands a breeze. Plus, with two nearby parks, recreation is never far from home. Move in ready and competitively priced, this home is a rare find in a fast growing area. Schedule your showing today and make this beautiful home yours before it's gone!
Features
Possible Terms
- Conventional
- FHA
- VA
- Cash
Air Conditioning
- One Central
- Heat Pump
Apprx Age
- 20
Block
- 12
Builder Name
- D.R. Horton
Construction
- Pre-Owned
Contract
- Exclusive Right To Sell
Days On Market
- 55
Currently Being Leased
- No
Dom
- 55
Elementary School
- Mary Lou Hartman
Exterior Features
- Brick
- Siding
Fireplace
- Not Applicable
Floor
- Carpeting
- Wood
- Vinyl
Foundation
- Slab
Garage Parking
- Two Car Garage
- Attached
Heating
- Central
- Heat Pump
Heating Fuel
- Electric
High School
- Judson
Home Owners Association Fee
- 83
Home Owners Association Frequency
- Quarterly
Home Owners Association Mandatory
- Mandatory
Home Owners Association Name
- CHASEWOOD HOA
Inclusions
- Ceiling Fans
- Washer Connection
- Dryer Connection
- Self-Cleaning Oven
- Microwave Oven
- Stove/Range
- Refrigerator
- Disposal
- Dishwasher
- Ice Maker Connection
- Smoke Alarm
- Security System (Owned)
- Pre-Wired for Security
- Garage Door Opener
- Plumb for Water Softener
- Custom Cabinets
Instdir
- FM 78 to Woodlake PKWY
- to Ashbury Station turns into Dancing Court.
Interior Features
- Two Living Area
- Liv/Din Combo
- Eat-In Kitchen
- Walk-In Pantry
- Game Room
- Utility Room Inside
- Open Floor Plan
- Cable TV Available
- High Speed Internet
- Laundry Main Level
- Laundry Room
- Telephone
- Walk in Closets
- Attic - Access only
Kitchen Length
- 12
Legal Description
- Ncb 17730 Blk 12 Lot 6 Woodlake Meadows Ut-1 Plat 9564/133-1
Middle School
- Woodlake Hills
Multiple HOA
- No
Neighborhood Amenities
- Park/Playground
- Other - See Remarks
Occupancy
- Vacant
Owner Lrealreb
- No
Ph To Show
- (210)222-2227
Possession
- Closing/Funding
Property Type
- Single Residential
Roof
- Composition
School District
- Judson
Source Sqft
- Appsl Dist
Style
- Two Story
- Traditional
Total Tax
- 5027.16
Views
- 15
Virtual Tour Url
- https://glasslakemedia.passgallery.com/_pt_vVnFkPyac7XH0
Water/Sewer
- Sewer System
- City
Window Coverings
- All Remain
Year Built
- 2005
Property Location and Similar Properties