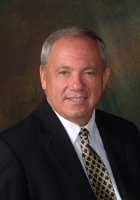
- Ron Tate, Broker,CRB,CRS,GRI,REALTOR ®,SFR
- By Referral Realty
- Mobile: 210.861.5730
- Office: 210.479.3948
- Fax: 210.479.3949
- rontate@taterealtypro.com
Property Photos
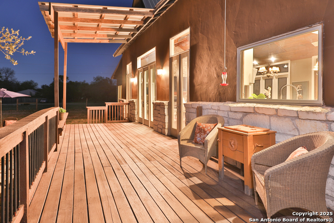

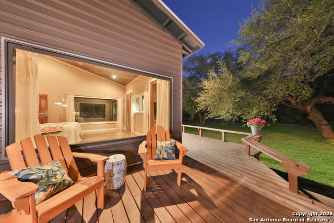
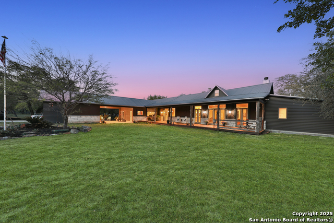
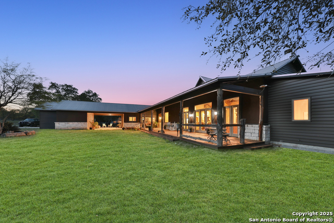
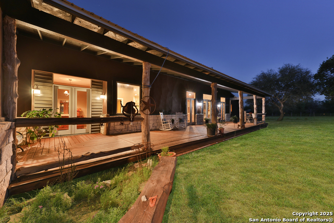
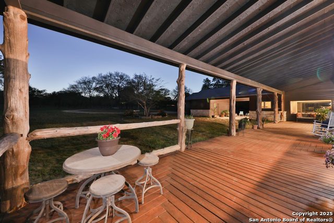
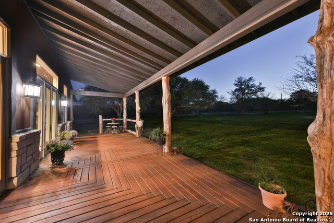
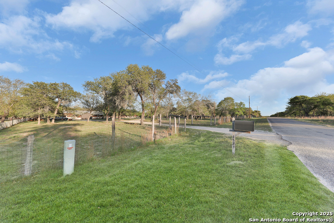
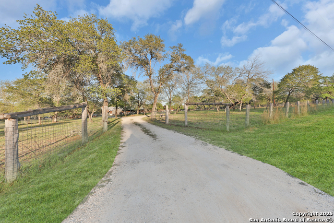
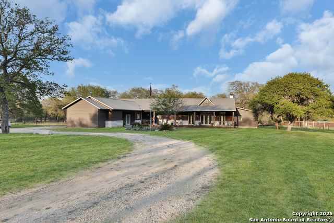
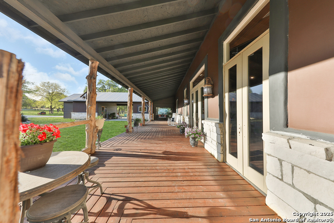
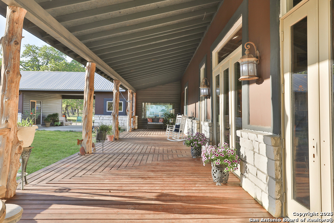
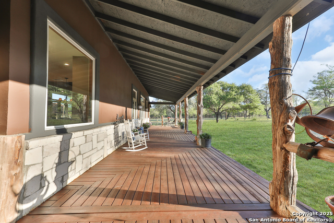
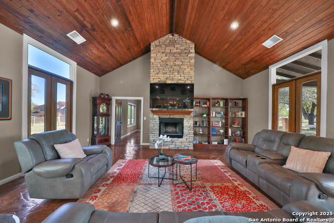
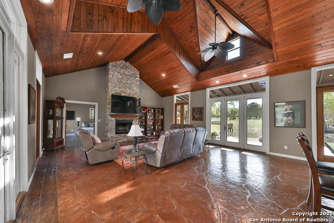
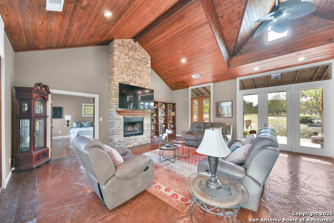
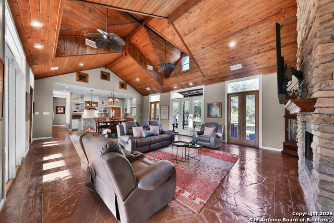
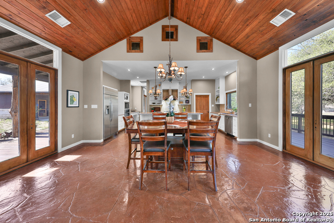
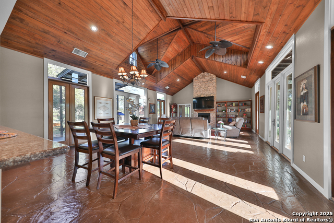
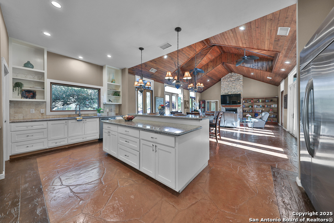
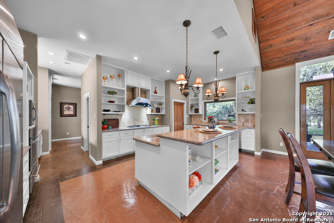
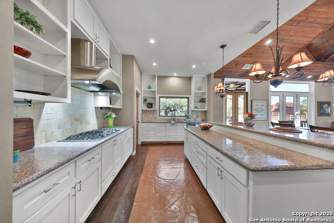
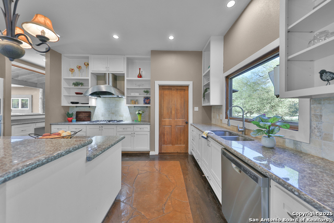
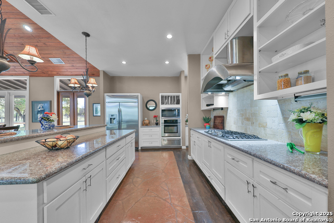
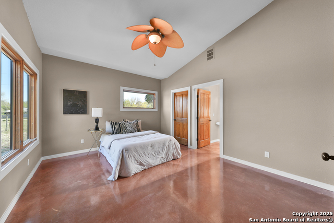
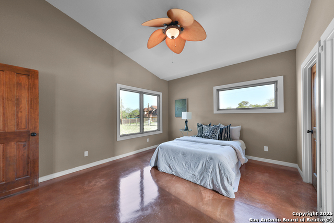
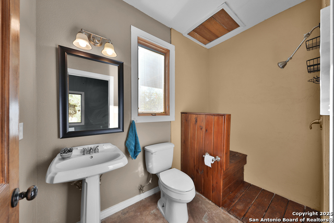
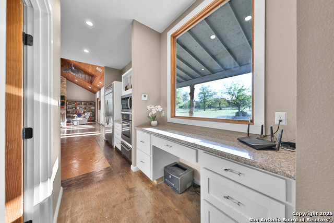
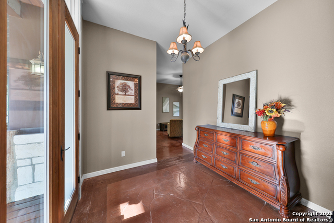
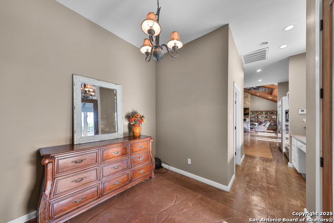
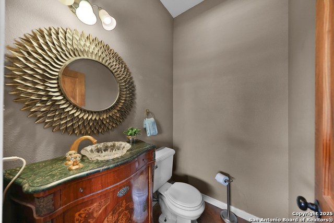
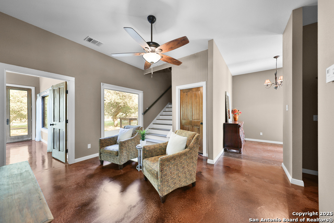
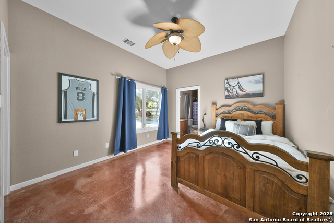
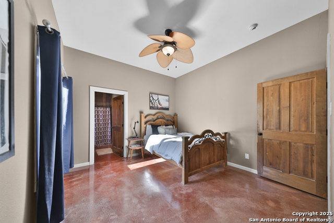
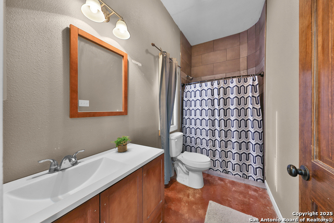
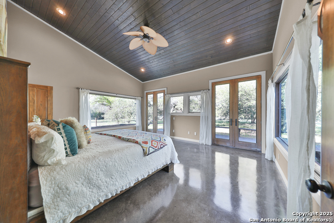
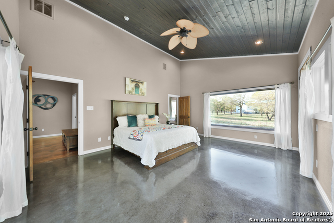
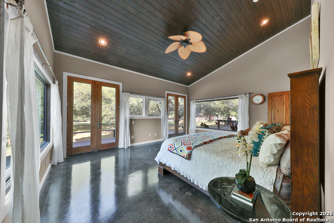
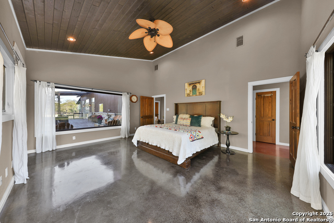
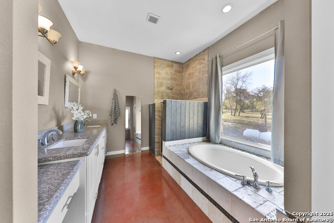
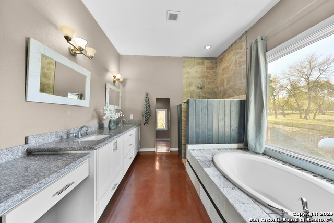
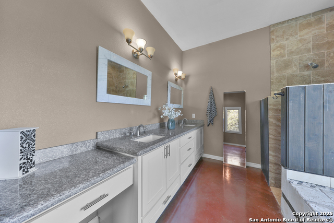
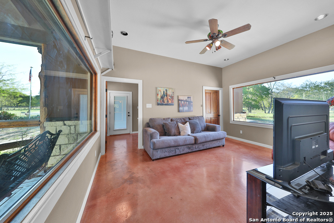
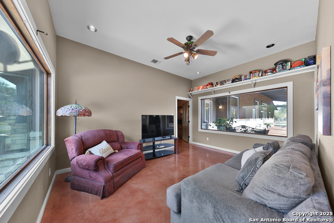
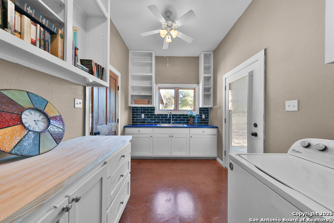
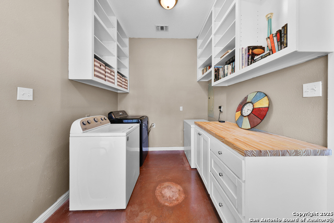
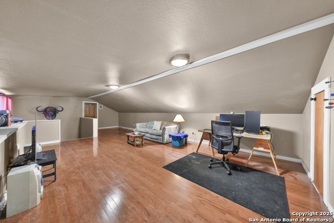
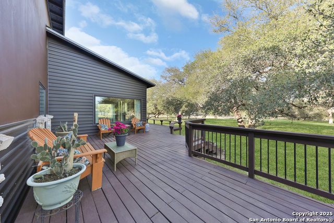
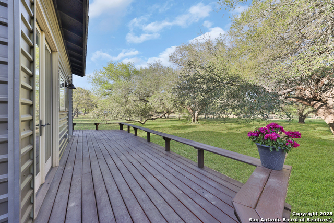
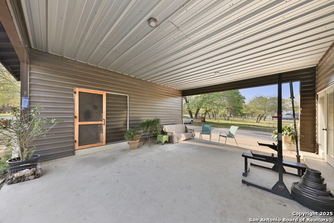
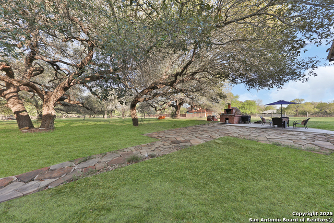
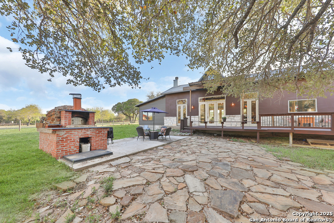
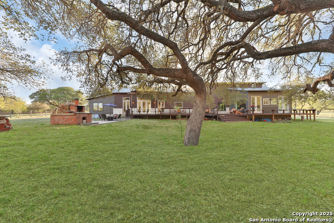
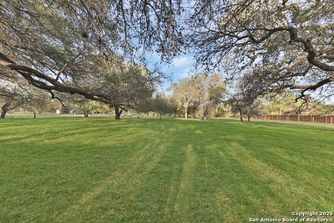
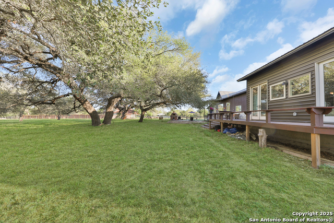
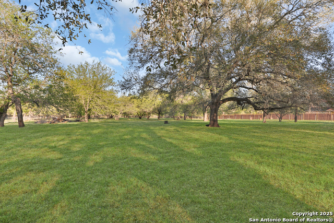
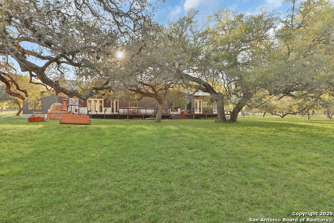
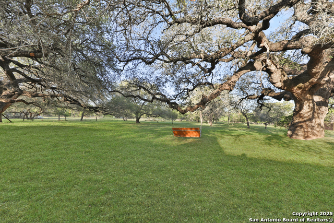
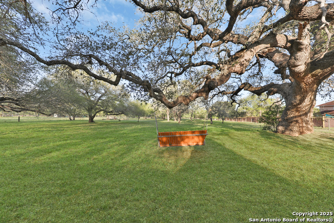
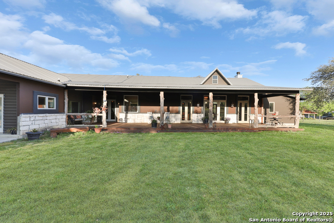
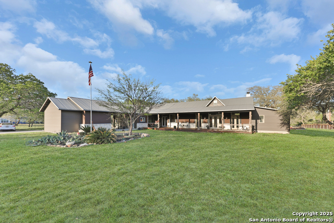
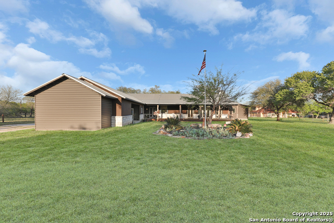
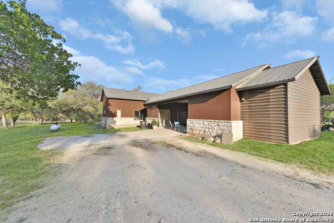
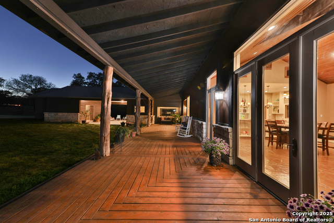
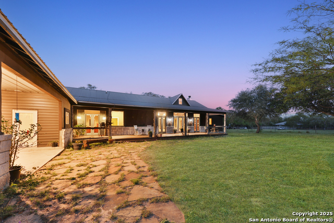
- MLS#: 1857431 ( Single Residential )
- Street Address: 1523 Meadow Glen
- Viewed: 94
- Price: $710,000
- Price sqft: $188
- Waterfront: No
- Year Built: 2014
- Bldg sqft: 3785
- Bedrooms: 3
- Total Baths: 4
- Full Baths: 3
- 1/2 Baths: 1
- Garage / Parking Spaces: 1
- Days On Market: 105
- Acreage: 5.00 acres
- Additional Information
- County: BEXAR
- City: Adkins
- Zipcode: 78101
- Subdivision: Whispering Oaks
- District: Floresville Isd
- Elementary School: North
- Middle School: Floresville
- High School: Floresville
- Provided by: LPT Realty, LLC
- Contact: Stacy Robinson
- (210) 322-8851

- DMCA Notice
-
DescriptionOPEN HOUSE: SUN, JULY 27TH 12 4PM!Exquisite Custom Ranch Home on 5 Acres A True Texas Retreat! Experience country living at its finest in this stunning 3 bed, 3.5 bath custom built ranch home, set on 5 lush acres in Adkins, TX. This 3,785 sq. ft. estate blends rustic charm with refined craftsmanship. From the gated dual entry driveway, you're welcomed by a wraparound porch, perfect for taking in the sunrise or enjoying an evening breeze. Step inside to an open concept design featuring vaulted tongue and groove ceilings, oversized custom windows, and showstopping concrete stamped floors. The floor to ceiling fireplace anchors the living space, while 8 foot Pella doors offer seamless indoor outdoor living. The chef's kitchen boasts granite countertops, a handcrafted vent hood, built in stainless steel appliances, and floor to ceiling custom cabinetry, flowing effortlessly into the dining and living areas ideal for entertaining. The primary suite is a tranquil retreat with a spa inspired en suite bath, large walk in closet, and private porch access. Two additional bedrooms offer walk in closets, while a flex space serves as a home office, playroom, or optional fourth bedroom. Upstairs, a spacious game room provides endless possibilities media room, gym, or creative studio. Outside, enjoy the covered porte cochere for protected parking and a custom built pizza oven for entertaining. With 5 sprawling acres, there's room to build a shop, raise animals, or create your dream outdoor space. This is more than a home it's a one of a kind retreat, built with heart, craftsmanship, and timeless appeal. Don't miss this rare opportunity!
Features
Possible Terms
- Conventional
- FHA
- VA
- Cash
Air Conditioning
- Two Central
- Zoned
Apprx Age
- 11
Builder Name
- OWNER
Construction
- Pre-Owned
Contract
- Exclusive Right To Sell
Days On Market
- 104
Currently Being Leased
- No
Dom
- 104
Elementary School
- North Elementary Floresville
Exterior Features
- Stone/Rock
- Stucco
- Siding
Fireplace
- One
- Living Room
- Wood Burning
- Stone/Rock/Brick
Floor
- Laminate
- Stained Concrete
Foundation
- Slab
Garage Parking
- None/Not Applicable
Heating
- Central
- Other
Heating Fuel
- Propane Owned
High School
- Floresville
Home Owners Association Fee
- 70
Home Owners Association Frequency
- Annually
Home Owners Association Mandatory
- Mandatory
Home Owners Association Name
- WHISPERING OAKS POA
Home Faces
- West
- South
Inclusions
- Ceiling Fans
- Chandelier
- Washer Connection
- Dryer Connection
- Cook Top
- Built-In Oven
- Microwave Oven
- Stove/Range
- Gas Cooking
- Refrigerator
- Disposal
- Dishwasher
- Ice Maker Connection
- Vent Fan
- Smoke Alarm
- Solid Counter Tops
- Carbon Monoxide Detector
- Private Garbage Service
Instdir
- Head northeast on TX-1604 Loop E toward Sage Cmn Turn right onto S Loop 1604 E Access Rd Turn right onto US-181 S Take the turn around onto US-181 N Turn right onto Cimarron Dr Turn right onto Meadow Glen 1523 Meadow Glen will be on your left!
Interior Features
- Three Living Area
- Liv/Din Combo
- Eat-In Kitchen
- Two Eating Areas
- Breakfast Bar
- Walk-In Pantry
- Game Room
- Secondary Bedroom Down
- High Ceilings
- Open Floor Plan
- Cable TV Available
- High Speed Internet
- All Bedrooms Downstairs
- Laundry Main Level
- Laundry Room
- Walk in Closets
- Attic - Partially Floored
- Attic - Storage Only
Kitchen Length
- 22
Legal Desc Lot
- 313
Legal Description
- WHISPERING OAKS
- LOT 313 (SEC 4)
- ACRES 5.0
Lot Description
- County VIew
- 2 - 5 Acres
- Mature Trees (ext feat)
Lot Improvements
- Street Paved
- Fire Hydrant w/in 500'
- Asphalt
Middle School
- Floresville
Multiple HOA
- No
Neighborhood Amenities
- Park/Playground
Occupancy
- Owner
Owner Lrealreb
- No
Ph To Show
- 2102222227
Possession
- Negotiable
Property Type
- Single Residential
Recent Rehab
- No
Roof
- Metal
School District
- Floresville Isd
Source Sqft
- Appsl Dist
Style
- One Story
- Ranch
- Texas Hill Country
Total Tax
- 9633
Utility Supplier Elec
- FELP
Utility Supplier Gas
- Smith
Utility Supplier Grbge
- Frontier
Utility Supplier Other
- GVEC
Utility Supplier Sewer
- Septic
Utility Supplier Water
- S&S Water
Views
- 94
Virtual Tour Url
- https://vimeo.com/1076728407
Water/Sewer
- Septic
- City
Window Coverings
- None Remain
Year Built
- 2014
Property Location and Similar Properties