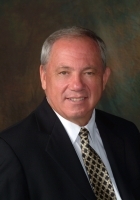
- Ron Tate, Broker,CRB,CRS,GRI,REALTOR ®,SFR
- By Referral Realty
- Mobile: 210.861.5730
- Office: 210.479.3948
- Fax: 210.479.3949
- rontate@taterealtypro.com
Property Photos
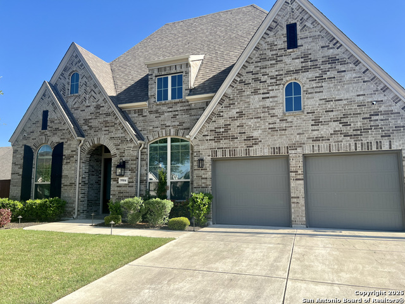

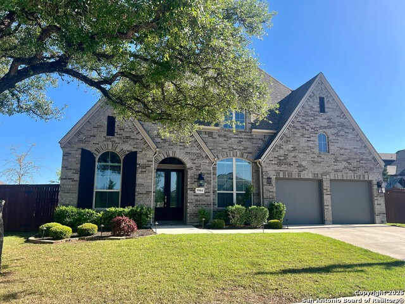
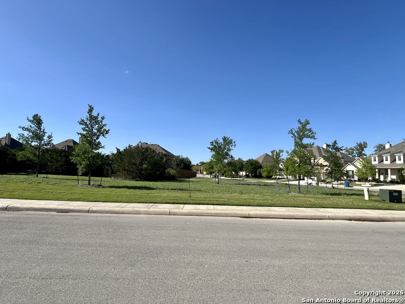
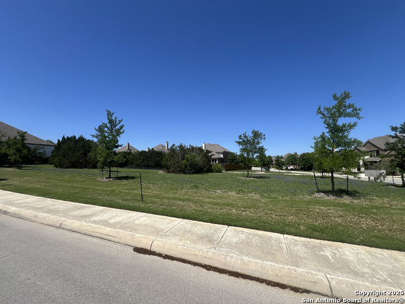
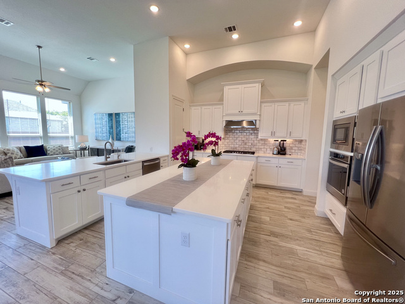
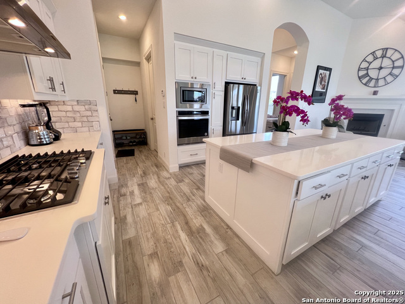
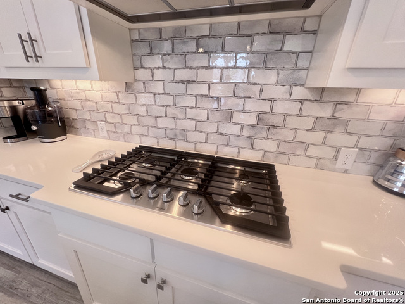
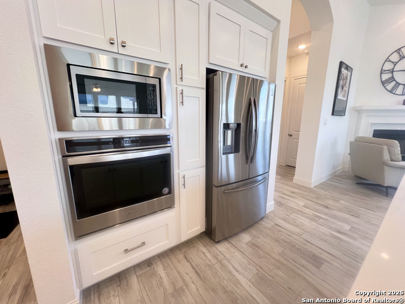
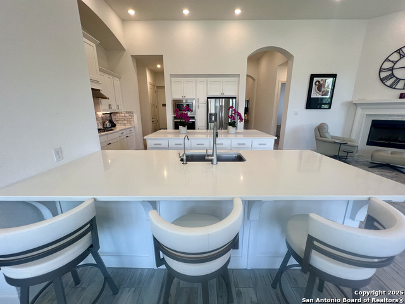
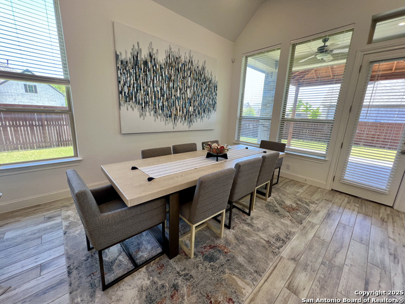
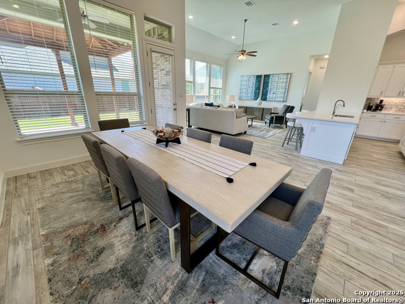
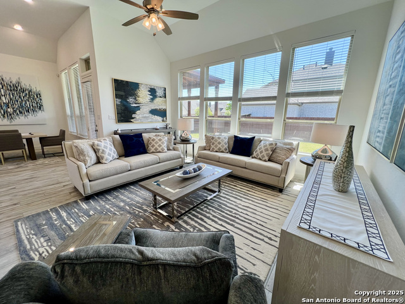
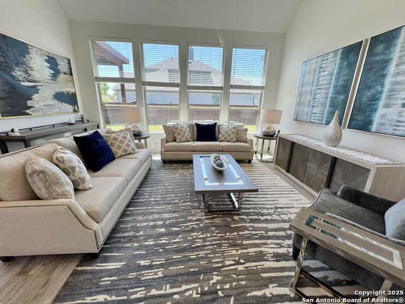
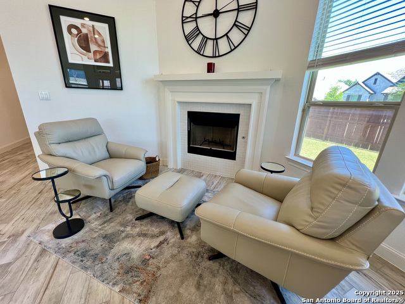
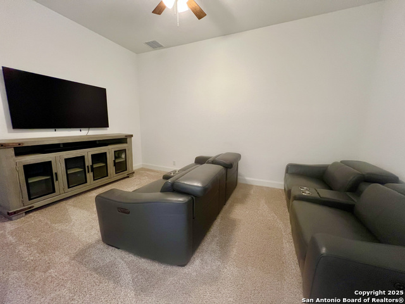
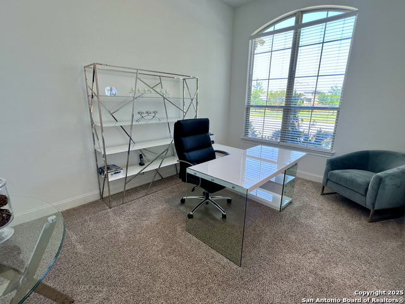
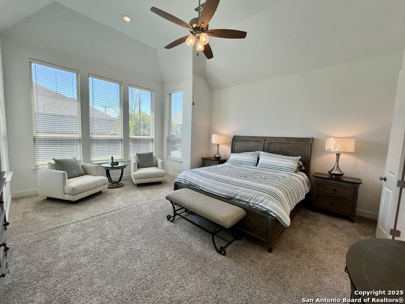
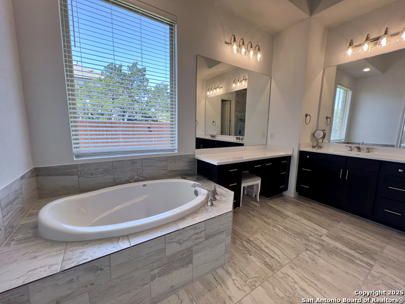
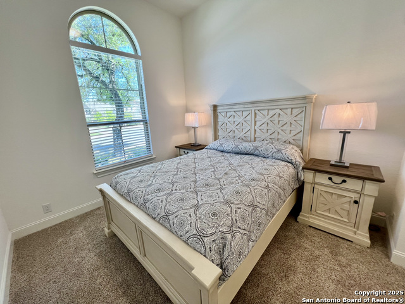
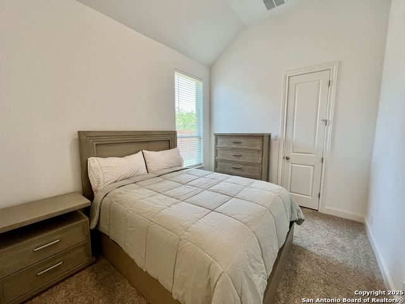
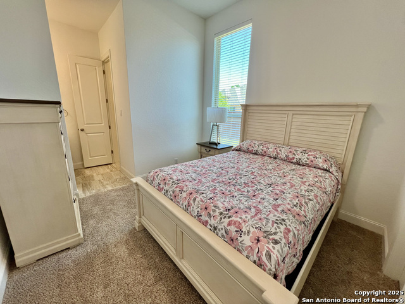
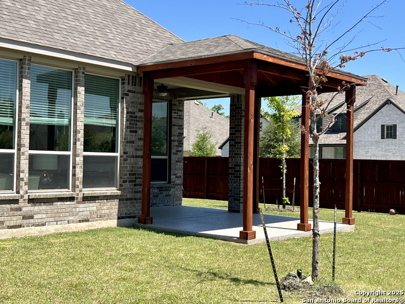
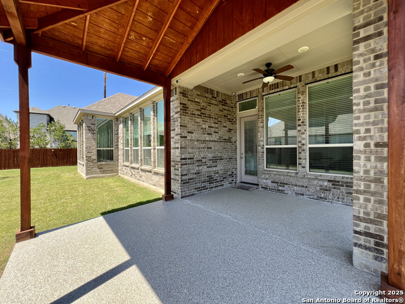
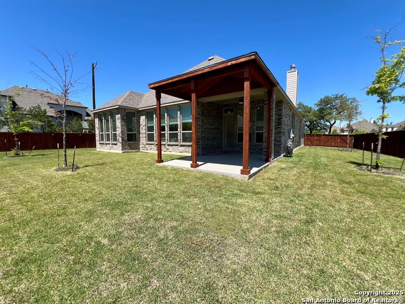
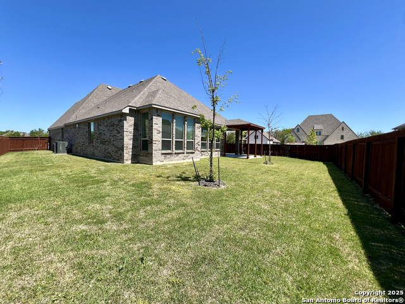
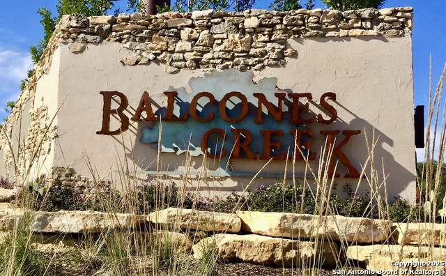
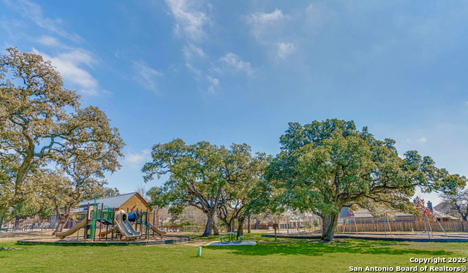
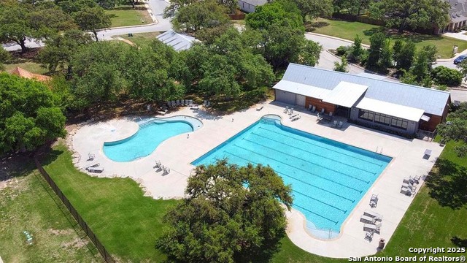
- MLS#: 1857355 ( Single Residential )
- Street Address: 9904 Deidehban Dr
- Viewed: 94
- Price: $755,000
- Price sqft: $238
- Waterfront: No
- Year Built: 2020
- Bldg sqft: 3174
- Bedrooms: 4
- Total Baths: 4
- Full Baths: 3
- 1/2 Baths: 1
- Garage / Parking Spaces: 3
- Days On Market: 105
- Additional Information
- County: KENDALL
- City: Boerne
- Zipcode: 78006
- Subdivision: Balcones Creek
- District: Boerne
- Elementary School: Call District
- Middle School: Call District
- High School: Call District
- Provided by: Home Team of America
- Contact: Andres Lafuente
- (210) 313-0249

- DMCA Notice
-
DescriptionMore Privacy, No Neighbors in front and left side of the house. Welcome to your dream home, an exquisite luxury residence nestled in one of San Antonio's most prestigious neighborhoods. This stunning property built by Highland Homes boasts a striking four sides brick exterior, ensuring timeless elegance and durability. As you enter through the secure, gated entry, you'll immediately appreciate the privacy and exclusivity this home offers. Step inside to discover soaring high ceilings that create an airy, expansive atmosphere throughout. The meticulously designed interior features a theatre room pre wired for speakers, perfect for cinematic experiences in the comfort of your own home. The garage is not only spacious but also features sleek epoxy flooring, combining functionality with a touch of sophistication. Outdoors, the home truly shines as an entertainer's paradise. Located near the new Lemon Creek Ranch HEB and just minutes away from San Antonio and Boerne. This luxury home is a rare gem, offering unparalleled comfort, style and convenience in a prime location.
Features
Possible Terms
- Conventional
- Cash
Air Conditioning
- One Central
Block
- 17
Builder Name
- Highland Homes
Construction
- Pre-Owned
Contract
- Exclusive Right To Sell
Days On Market
- 89
Currently Being Leased
- No
Dom
- 89
Elementary School
- Call District
Exterior Features
- Brick
Fireplace
- One
- Family Room
Floor
- Carpeting
- Ceramic Tile
Foundation
- Slab
Garage Parking
- Three Car Garage
Heating
- Central
Heating Fuel
- Electric
High School
- Call District
Home Owners Association Fee
- 225
Home Owners Association Frequency
- Quarterly
Home Owners Association Mandatory
- Mandatory
Home Owners Association Name
- BALCONES CREEK HOA
Inclusions
- Ceiling Fans
- Washer Connection
- Dryer Connection
- Cook Top
- Built-In Oven
- Microwave Oven
- Gas Cooking
- Dishwasher
- Water Softener (owned)
- Pre-Wired for Security
- Electric Water Heater
- Solid Counter Tops
Instdir
- IH-10 North from loop 1604-9 miles to Balcones Creek Ranch exit. Proceed on frontage road 1 mile. Turn left under IH-10 onto Balcones Creek Ranch road. Take first turn about on Paloma Oak. Proceed through gate. Left on Benedikt Path
- right on Deidehban.
Interior Features
- Two Living Area
- Separate Dining Room
- Eat-In Kitchen
- Two Eating Areas
- Island Kitchen
- Breakfast Bar
- Study/Library
- Media Room
- Utility Room Inside
- 1st Floor Lvl/No Steps
- High Ceilings
- Open Floor Plan
- All Bedrooms Downstairs
Kitchen Length
- 14
Legal Desc Lot
- 43
Legal Description
- Cb 4707H (Balcones Creek Ranch Ut-9)
- Block 17 Lot 43 2019-N
Middle School
- Call District
Multiple HOA
- No
Neighborhood Amenities
- Controlled Access
- Pool
- Clubhouse
- Park/Playground
Occupancy
- Owner
Owner Lrealreb
- No
Ph To Show
- 210 222 2227
Possession
- Closing/Funding
Property Type
- Single Residential
Recent Rehab
- No
Roof
- Composition
School District
- Boerne
Source Sqft
- Appsl Dist
Style
- One Story
- Traditional
Total Tax
- 11870
Utility Supplier Elec
- CPS
Utility Supplier Gas
- CPS
Utility Supplier Grbge
- Republic
Utility Supplier Sewer
- SAWS
Utility Supplier Water
- SAWS
Views
- 94
Water/Sewer
- Water System
- Sewer System
Window Coverings
- Some Remain
Year Built
- 2020
Property Location and Similar Properties