
- Ron Tate, Broker,CRB,CRS,GRI,REALTOR ®,SFR
- By Referral Realty
- Mobile: 210.861.5730
- Office: 210.479.3948
- Fax: 210.479.3949
- rontate@taterealtypro.com
Property Photos
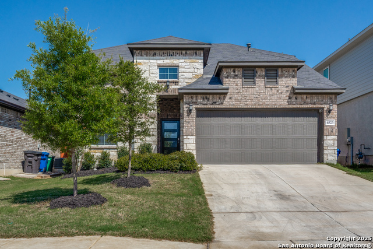

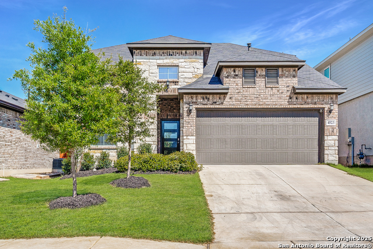
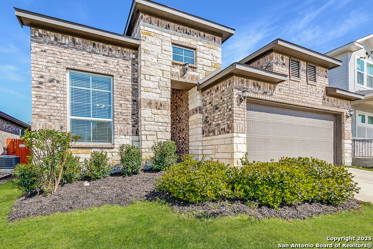
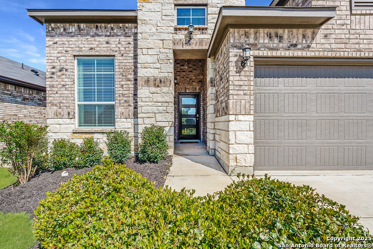
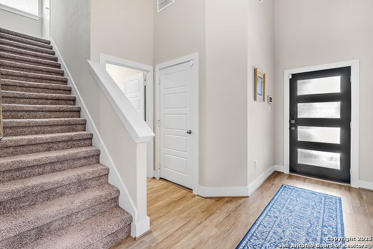
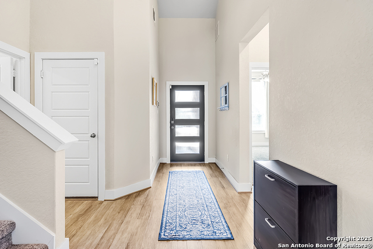
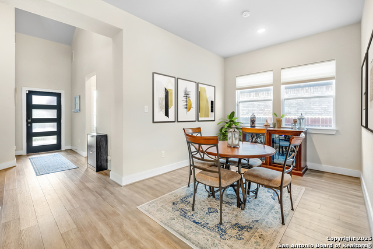
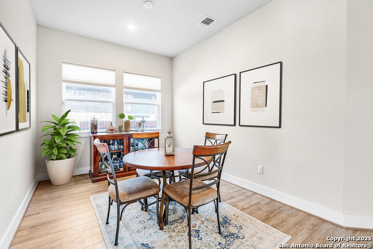
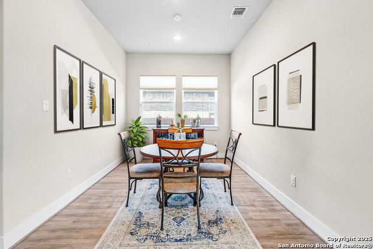
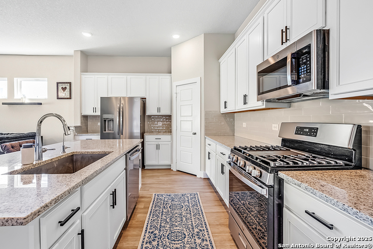
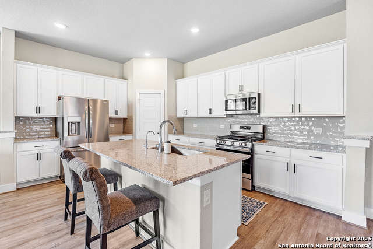
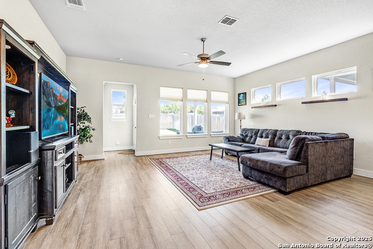
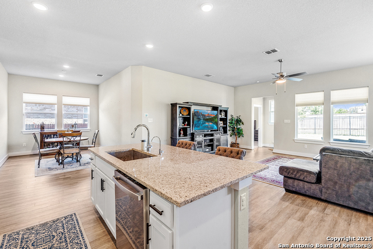
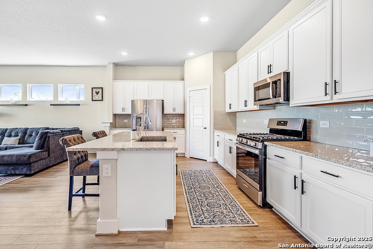
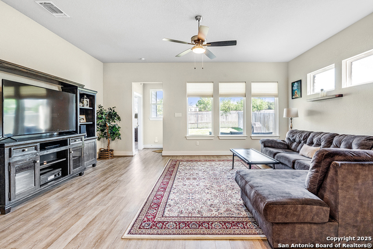
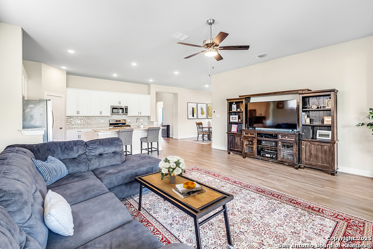
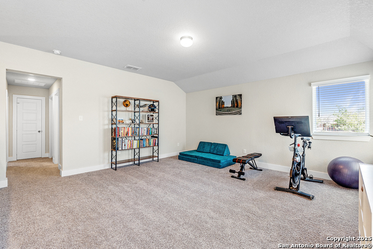
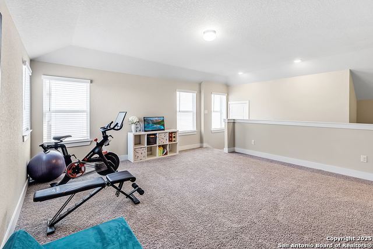
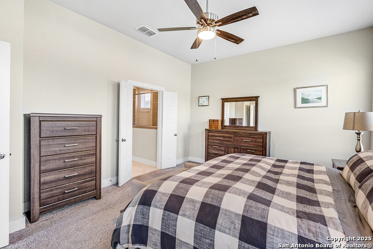
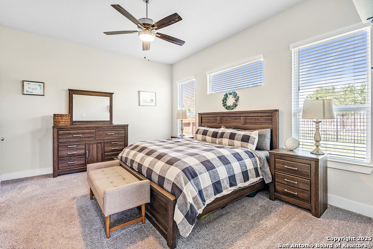
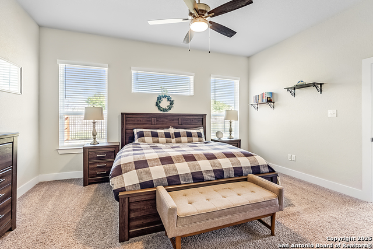
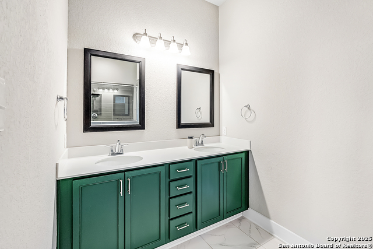
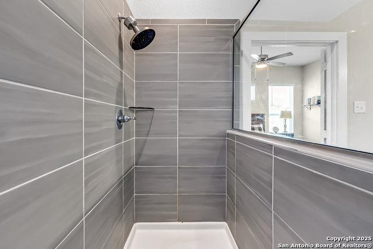
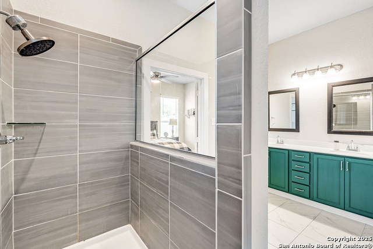
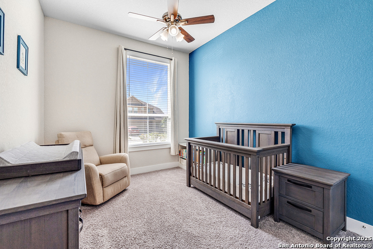
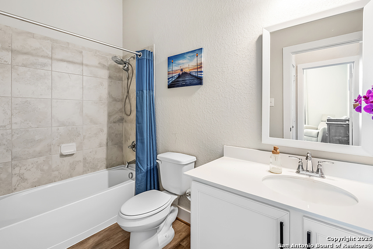
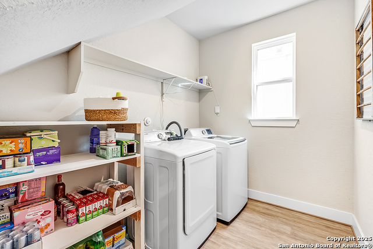
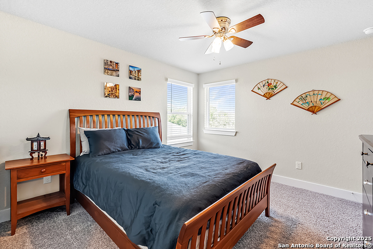
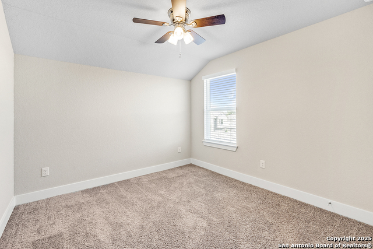
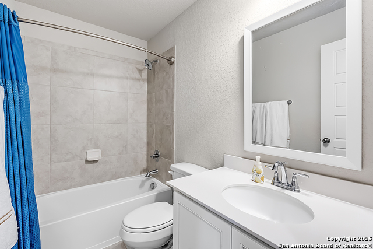
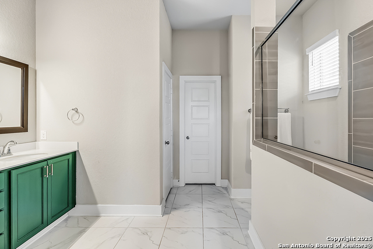
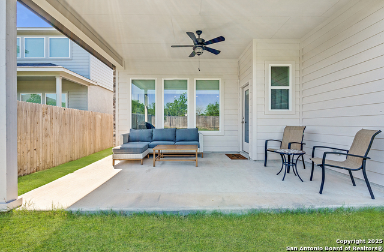
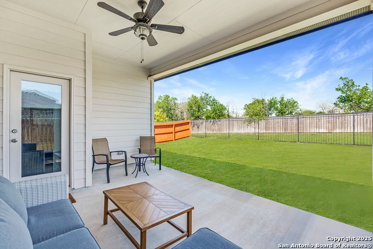
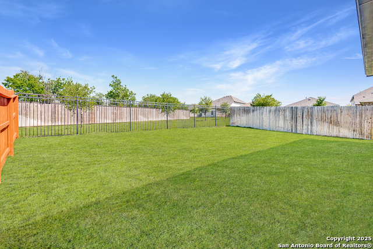
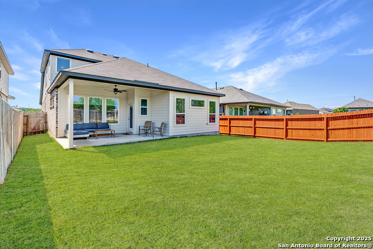
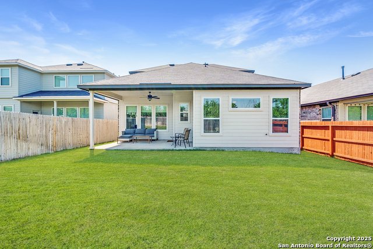
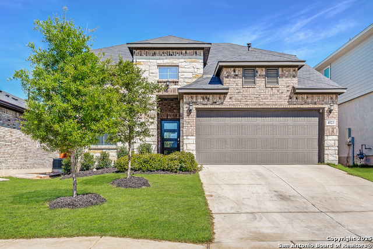
- MLS#: 1857321 ( Single Residential )
- Street Address: 4523 Stark Alley
- Viewed: 21
- Price: $445,000
- Price sqft: $175
- Waterfront: No
- Year Built: 2022
- Bldg sqft: 2536
- Bedrooms: 4
- Total Baths: 3
- Full Baths: 3
- Garage / Parking Spaces: 2
- Days On Market: 43
- Additional Information
- County: BEXAR
- City: San Antonio
- Zipcode: 78217
- Subdivision: Copper Branch
- District: North East I.S.D
- Elementary School: Northern Hills
- Middle School: Driscoll
- High School: Madison
- Provided by: Keller Williams City-View
- Contact: Charles Gafford
- (210) 696-9996

- DMCA Notice
-
DescriptionOPEN HOUSE: 05/10/2025 from 2:00 PM to 4:00 PM. Newly listed. Welcome to 4523 Stark Alley, a beautifully designed 4 bedroom, 3 bath transitional Hill Country style home nestled in the sought after Copper Branch neighborhood in North East San Antonio. With 2,536 square feet of thoughtful living space on a low maintenance 0.124 acre lot, this two story beauty blends curb appeal and functionality seamlessly. The inviting brick and limestone exterior, lush landscaping, and modern glass front door set the tone for the light filled interior. Inside, you'll love the soaring 10' ceilings and durable luxury vinyl plank flooring that flows throughout the downstairs main areas. The open layout features a welcoming foyer with a guest suite tucked privately to the left, ideal for visitors or a home office. Continue into the bright, open concept living and dining space, with large picture and clerestory windows that flood the home with natural light. The stunning kitchen is a showstopper equipped with 42" white shaker cabinetry, eye catching black hardware, granite countertops with dramatic black and grey flecks, custom subway tile backsplash, stainless steel appliances, gas stove, walk in pantry, and a large island perfect for gathering. The private downstairs master suite offers a spacious retreat, complete with dual vanities and a luxurious tiled walk in shower. Upstairs, two generously sized bedrooms with walk in closets share a full bath, along with a spacious loft or game room that adds valuable flex space. Step outside to your oversized covered back patio with ceiling fan an ideal spot to unwind with no rear neighbors thanks to the peaceful greenspace behind the home. Zoned to the highly acclaimed North East ISD and conveniently located near Loop 1604, I 35, and I 410, this home combines modern living, privacy, and unbeatable access. Don't miss this incredible opportunity in Copper Branch!
Features
Possible Terms
- Conventional
- FHA
- VA
- Cash
- Assumption w/Qualifying
Air Conditioning
- One Central
Block
- 42
Builder Name
- Chesmar Homes
Construction
- Pre-Owned
Contract
- Exclusive Right To Sell
Days On Market
- 17
Currently Being Leased
- No
Dom
- 17
Elementary School
- Northern Hills
Energy Efficiency
- Programmable Thermostat
- 12"+ Attic Insulation
- Double Pane Windows
- Energy Star Appliances
- Ceiling Fans
Exterior Features
- 3 Sides Masonry
- Stone/Rock
- Stucco
Fireplace
- Not Applicable
Floor
- Carpeting
- Ceramic Tile
- Vinyl
Foundation
- Slab
Garage Parking
- Two Car Garage
Green Certifications
- HERS Rated
Green Features
- Drought Tolerant Plants
- EF Irrigation Control
- Enhanced Air Filtration
Heating
- Zoned
- 1 Unit
Heating Fuel
- Natural Gas
High School
- Madison
Home Owners Association Fee
- 500
Home Owners Association Frequency
- Annually
Home Owners Association Mandatory
- Mandatory
Home Owners Association Name
- PS PROPERTY MGMT
Home Faces
- South
Inclusions
- Ceiling Fans
- Washer Connection
- Dryer Connection
- Microwave Oven
- Stove/Range
- Disposal
- Dishwasher
- Ice Maker Connection
- Smoke Alarm
- Electric Water Heater
- Garage Door Opener
- Solid Counter Tops
Instdir
- Head southeast on Bulverde Rd.
- Turn left onto Classen Rd.
- Turn left onto Classen Rd.
- Turn right onto Spencer Aly
- Turn left onto Palmer Crk.
- Palmer Crk turns right and becomes Stark Aly. Home will be on the right.
Interior Features
- Two Living Area
- Eat-In Kitchen
- Island Kitchen
- Walk-In Pantry
- Game Room
- Loft
- Utility Room Inside
- High Ceilings
- Open Floor Plan
- High Speed Internet
- Laundry Main Level
- Laundry Room
- Walk in Closets
Kitchen Length
- 19
Legal Desc Lot
- 21
Legal Description
- Ncb 16958 (Stahl Road Subd)
- Block 42 Lot 21 2021- Na Per Pl
Lot Description
- City View
Lot Improvements
- Street Paved
- Curbs
- Sidewalks
- Streetlights
- City Street
Middle School
- Driscoll
Miscellaneous
- Builder 10-Year Warranty
- Cluster Mail Box
Multiple HOA
- No
Neighborhood Amenities
- None
Occupancy
- Owner
Other Structures
- None
Owner Lrealreb
- No
Ph To Show
- 210-222-2227
Possession
- Closing/Funding
Property Type
- Single Residential
Recent Rehab
- No
Roof
- Composition
School District
- North East I.S.D
Source Sqft
- Appsl Dist
Style
- Two Story
Total Tax
- 9809
Utility Supplier Gas
- CPS
Utility Supplier Grbge
- CITY OF SA
Utility Supplier Sewer
- SAWS
Utility Supplier Water
- SAWS
Views
- 21
Virtual Tour Url
- https://youtube.com/shorts/vxzdoRFm9Oo?feature=share
Water/Sewer
- Water System
- Sewer System
Window Coverings
- Some Remain
Year Built
- 2022
Property Location and Similar Properties