
- Ron Tate, Broker,CRB,CRS,GRI,REALTOR ®,SFR
- By Referral Realty
- Mobile: 210.861.5730
- Office: 210.479.3948
- Fax: 210.479.3949
- rontate@taterealtypro.com
Property Photos
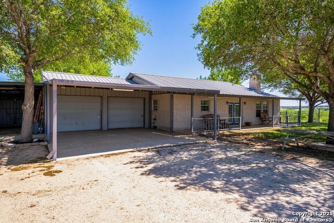

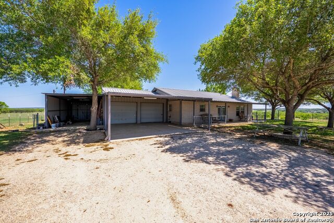
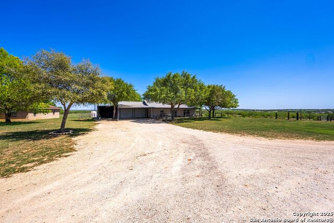
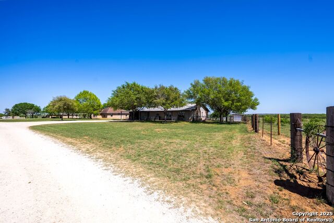
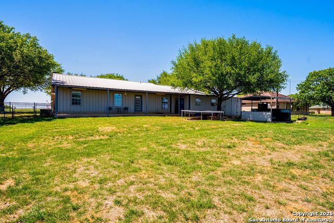
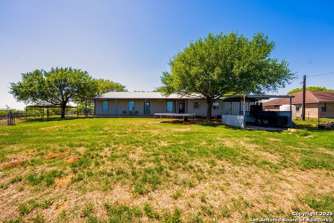
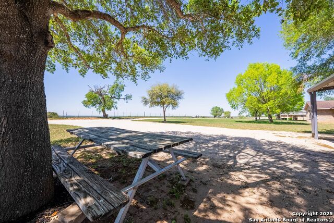
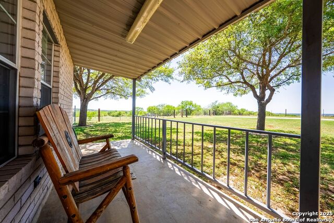
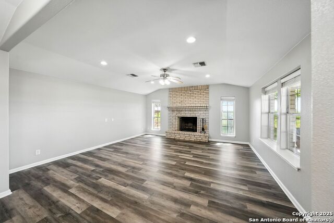
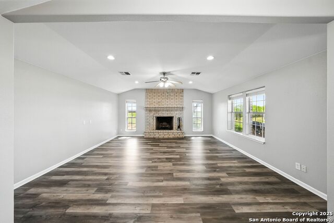
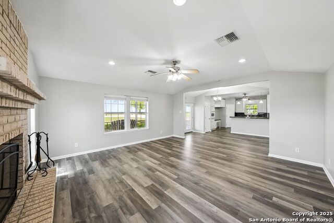
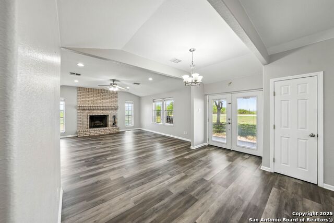
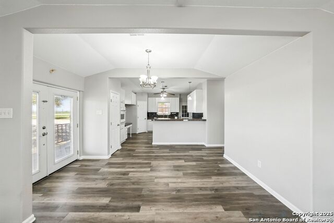
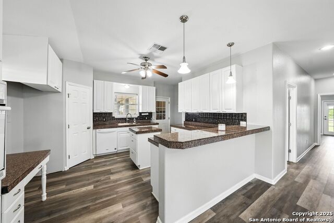
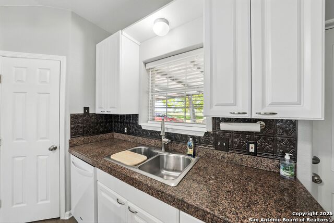
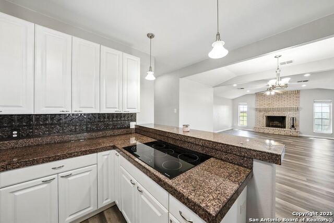
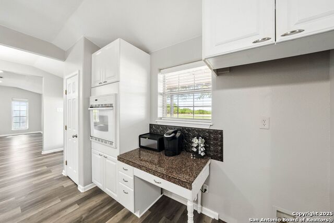
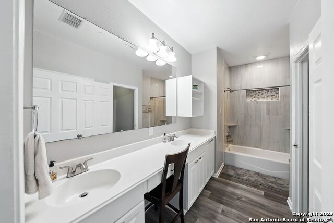
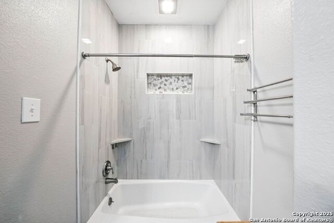
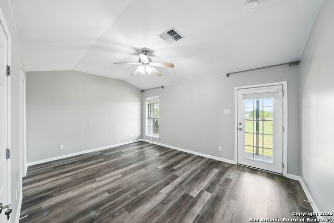
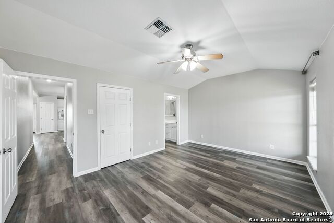
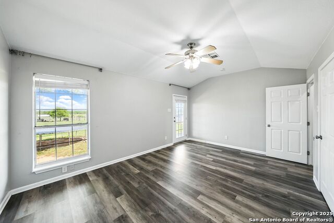
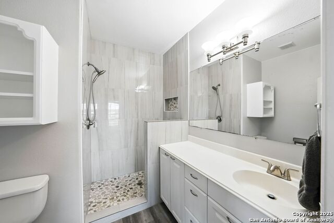
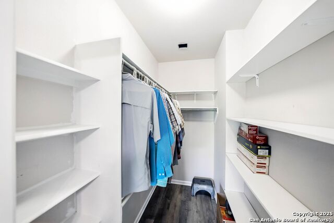
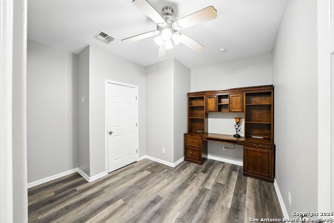
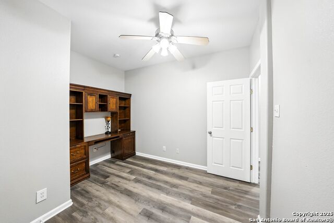
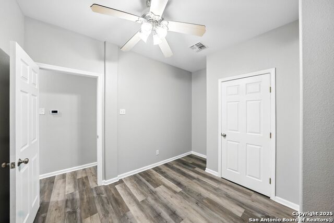
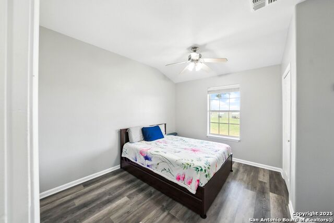
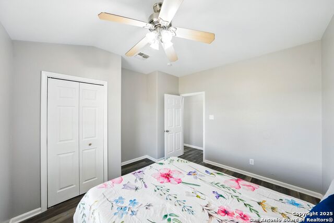
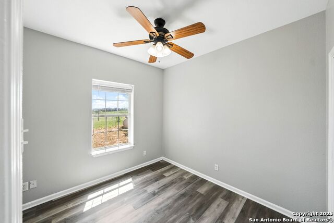
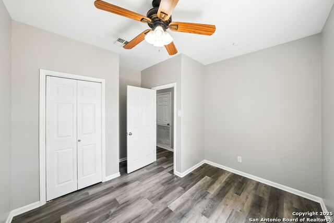
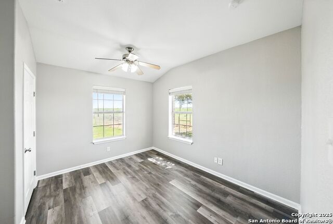
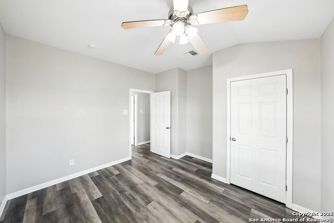
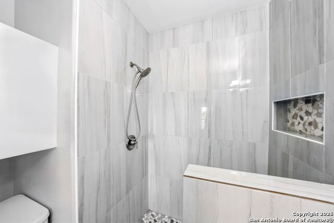
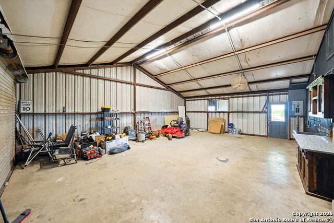
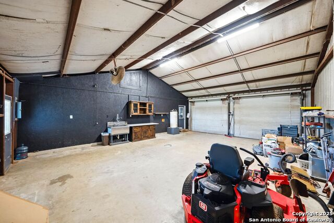
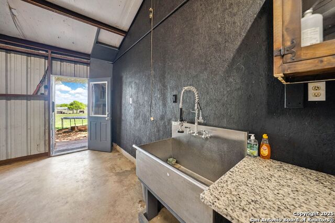
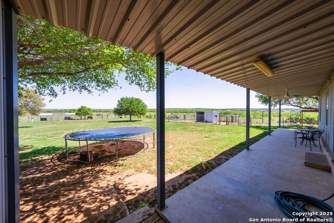
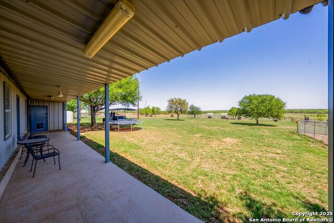
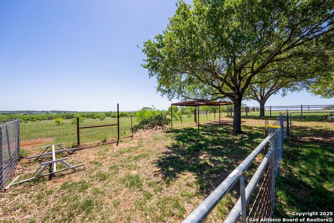
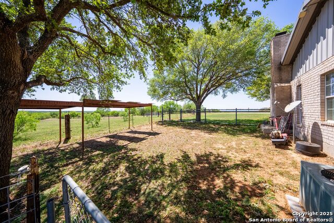
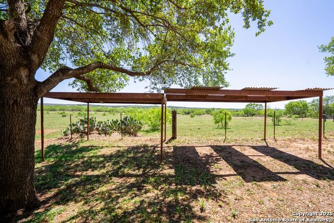
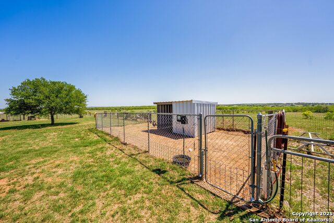
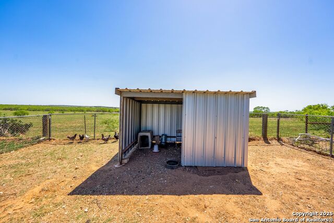
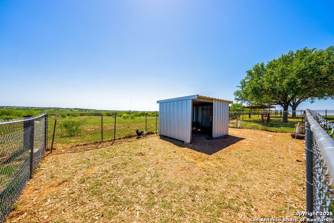
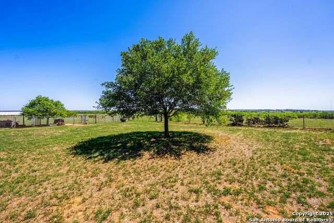
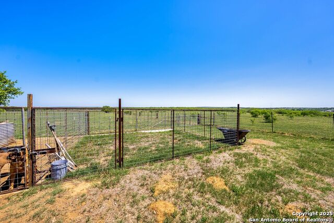
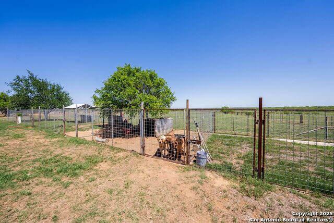
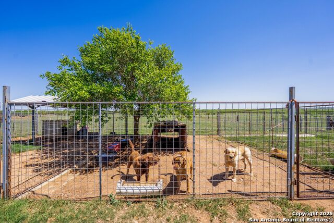
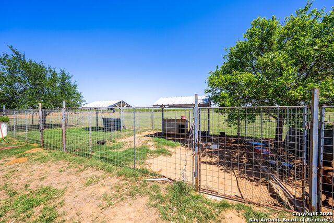
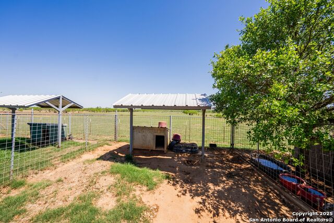
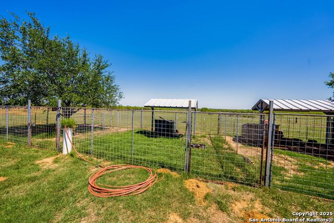
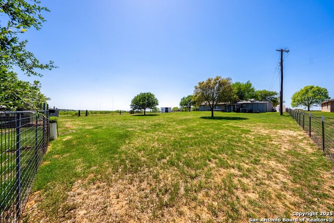
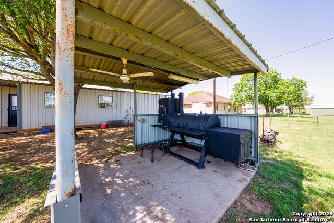
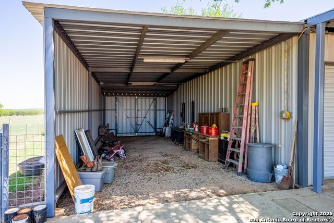
- MLS#: 1857292 ( Single Residential )
- Street Address: 9404 Crow Lane
- Viewed: 35
- Price: $440,000
- Price sqft: $217
- Waterfront: No
- Year Built: Not Available
- Bldg sqft: 2025
- Bedrooms: 5
- Total Baths: 2
- Full Baths: 2
- Garage / Parking Spaces: 2
- Days On Market: 103
- Additional Information
- County: BEXAR
- City: Adkins
- Zipcode: 78101
- Subdivision: Adkins Area
- District: East Central I.S.D
- Elementary School: Oak Crest
- Middle School: East Central
- High School: East Central
- Provided by: eXp Realty
- Contact: Shane Neal
- (888) 519-7431

- DMCA Notice
-
DescriptionThis spacious 5 bedroom, 2 bathroom move in ready home sits on nearly an acre (.99 acres) and offers a functional floor plan with plenty of room for comfortable living. Situated on the highest hilltop in the area, the property boasts breathtaking 360 degree views that truly set it apart. Featuring no carpet throughout, the home includes a large kitchen with ample cabinet and countertop space, ideal for both everyday use and entertaining. Outside, you'll find dog kennels, a storage shed/tack room, and plenty of open space for additional use or expansion. With easement access only and no restrictions, this property offers the flexibility and freedom to create your ideal lifestyle perfect for those wanting room to spread out and enjoy the view.
Features
Possible Terms
- Conventional
- FHA
- VA
- TX Vet
- Cash
Air Conditioning
- One Central
Builder Name
- UNKNOWN
Construction
- Pre-Owned
Contract
- Exclusive Right To Sell
Days On Market
- 89
Dom
- 89
Elementary School
- Oak Crest Elementary
Energy Efficiency
- 13-15 SEER AX
- Programmable Thermostat
- Ceiling Fans
Exterior Features
- Brick
- Aluminum
Fireplace
- One
- Living Room
- Wood Burning
- Stone/Rock/Brick
Floor
- Vinyl
Foundation
- Slab
Garage Parking
- Two Car Garage
- Attached
- Oversized
Heating
- Central
- Heat Pump
- 1 Unit
Heating Fuel
- Electric
High School
- East Central
Home Owners Association Mandatory
- None
Inclusions
- Ceiling Fans
- Washer Connection
- Dryer Connection
- Cook Top
- Built-In Oven
- Self-Cleaning Oven
- Microwave Oven
- Dishwasher
- Electric Water Heater
- Smooth Cooktop
- Solid Counter Tops
- Custom Cabinets
- Private Garbage Service
Instdir
- Head north on TX-1604 Loop
- Turn right onto New Sulphur Springs Rd
- Turn left onto Crow Ln
- Turn right
- Keep right
- Proerty will be on the right
Interior Features
- One Living Area
- Liv/Din Combo
- Eat-In Kitchen
- Two Eating Areas
- Island Kitchen
- Walk-In Pantry
- 1st Floor Lvl/No Steps
- High Ceilings
- Open Floor Plan
- All Bedrooms Downstairs
- Laundry in Garage
- Walk in Closets
Kitchen Length
- 14
Legal Description
- CB 5144 P-6D (OUT OF P-6C) ABS 476
Lot Description
- County VIew
- 1/2-1 Acre
- Partially Wooded
- Mature Trees (ext feat)
- Level
Lot Improvements
- Asphalt
- Easement Road
- County Road
Middle School
- East Central
Miscellaneous
- No City Tax
- Virtual Tour
Neighborhood Amenities
- None
Occupancy
- Vacant
Owner Lrealreb
- No
Ph To Show
- 210-222-2227
Possession
- Closing/Funding
Property Type
- Single Residential
Roof
- Metal
School District
- East Central I.S.D
Source Sqft
- Appsl Dist
Style
- One Story
- Ranch
- Traditional
Total Tax
- 2520.37
Views
- 35
Virtual Tour Url
- https://www.zillow.com/view-3d-home/15a2440f-f5f9-4eb6-9a1f-2be32aabf637
Water/Sewer
- Water System
- Septic
Window Coverings
- All Remain
Property Location and Similar Properties