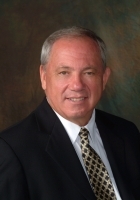
- Ron Tate, Broker,CRB,CRS,GRI,REALTOR ®,SFR
- By Referral Realty
- Mobile: 210.861.5730
- Office: 210.479.3948
- Fax: 210.479.3949
- rontate@taterealtypro.com
Property Photos
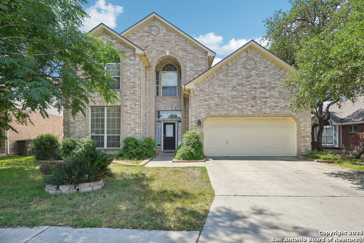

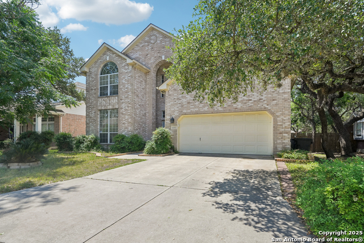
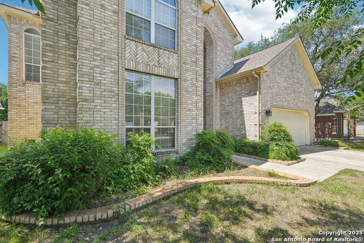
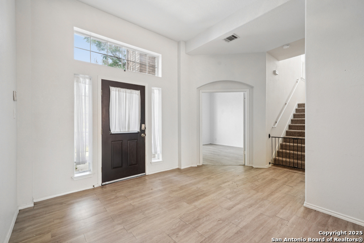
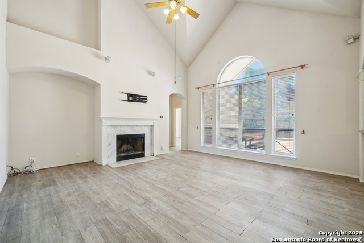
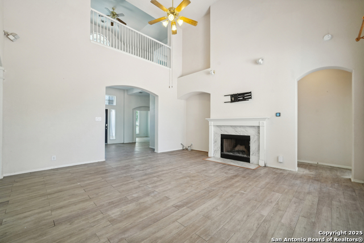
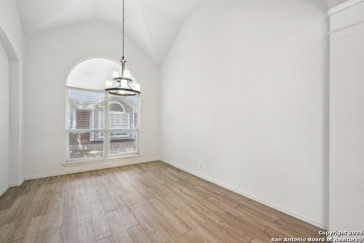
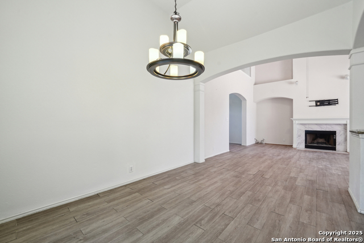
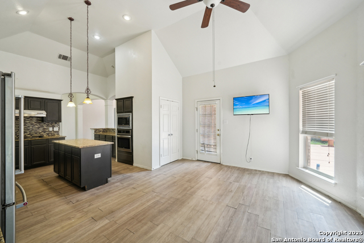
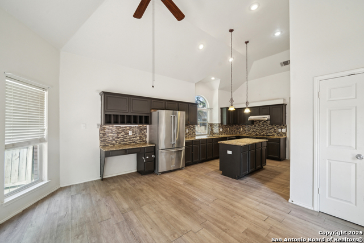
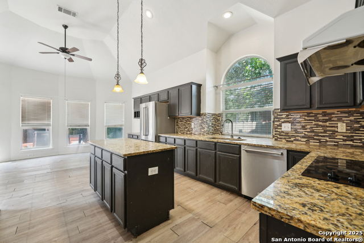
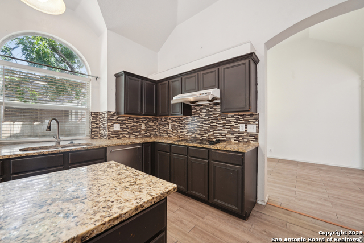
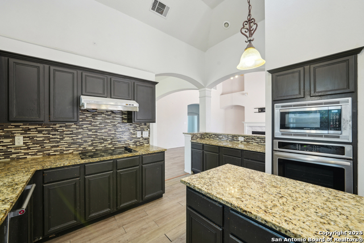
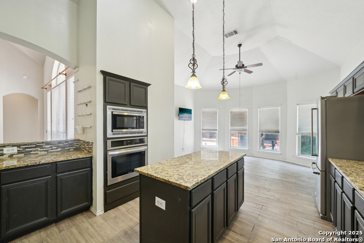
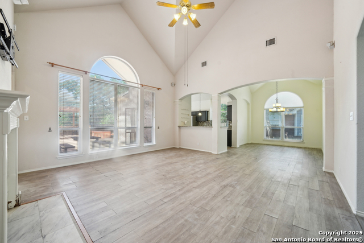
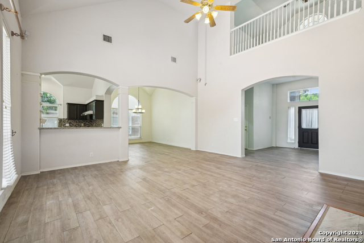
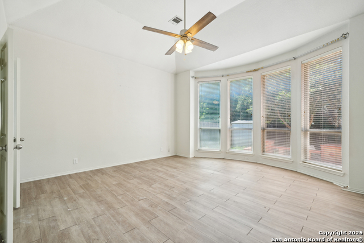
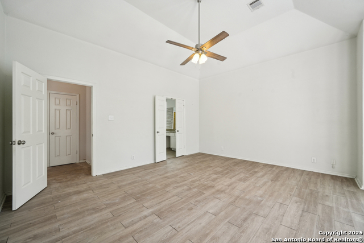
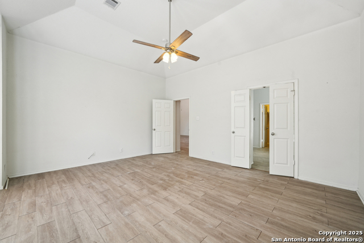
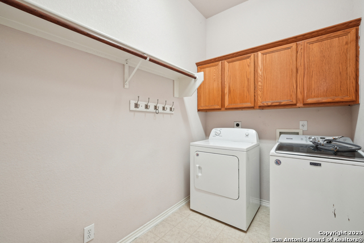
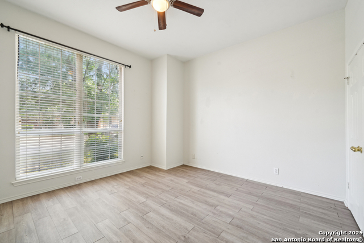
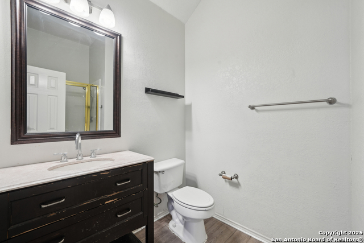
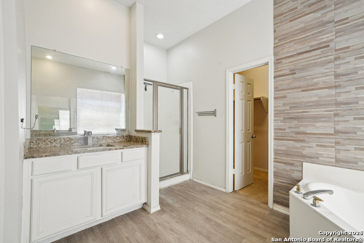
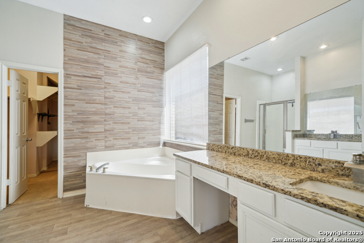
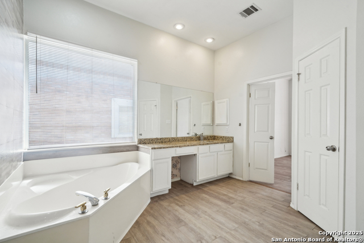
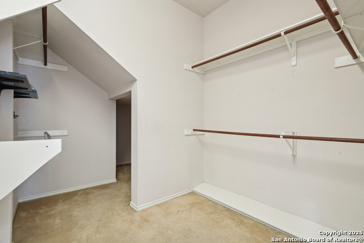
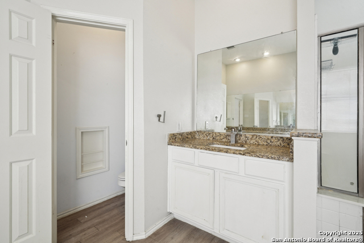
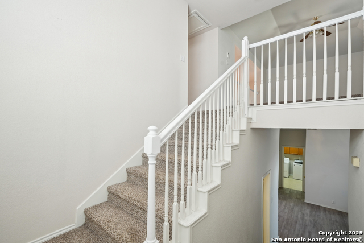
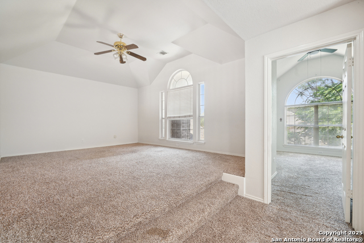
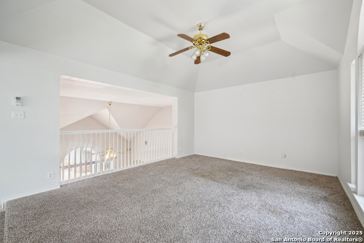
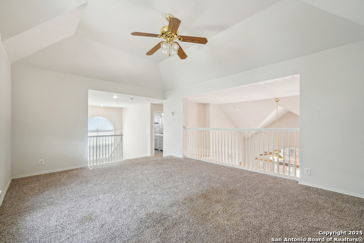
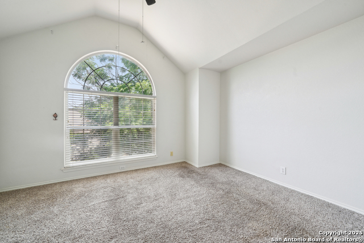
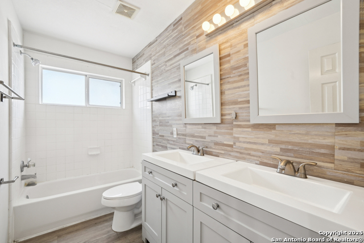
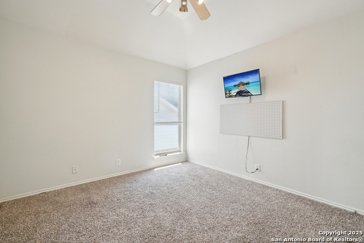
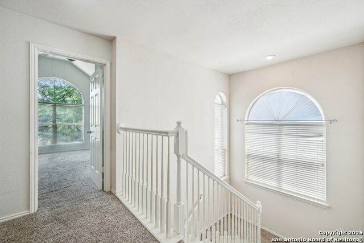
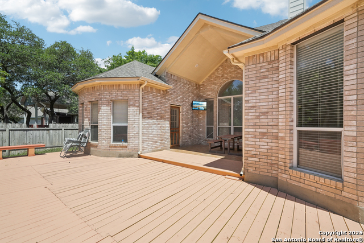
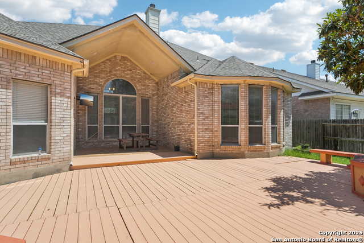
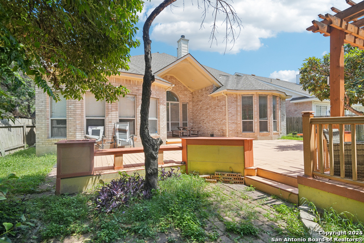
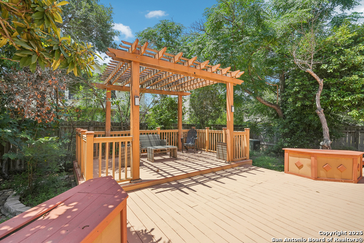




- MLS#: 1857257 ( Single Residential )
- Street Address: 5226 Ashton Audrey
- Viewed: 5
- Price: $459,999
- Price sqft: $154
- Waterfront: No
- Year Built: 1999
- Bldg sqft: 2985
- Bedrooms: 4
- Total Baths: 3
- Full Baths: 3
- Garage / Parking Spaces: 2
- Days On Market: 22
- Additional Information
- County: BEXAR
- City: San Antonio
- Zipcode: 78249
- Subdivision: Oakland Heights
- District: Northside
- Elementary School: Locke Hill
- Middle School: Rawlinson
- High School: Clark
- Provided by: Redfin Corporation
- Contact: Derrell Skillman
- (210) 789-2608

- DMCA Notice
-
Description***Price improvement*** seller is offering a 5K concession towards flooring. This beautiful two story home is located in the established community of Oakland Heights and offers a comfortable, move in ready layout ideal for everyday living. The open floor plan features high ceilings, neutral tones, and large windows that flood the home with natural light. The living room includes a cozy fireplace and flows seamlessly into the dining area, creating an inviting space for gathering. The spacious kitchen is designed for functionality with an island, pendant lighting, stainless steel appliances including gas cooking, and a breakfast nook with a built in desk perfect for casual meals or working from home. The primary suite is conveniently located on the first floor and features a wall of bay windows and an ensuite bath with a soaking tub, separate shower, and dual vanities. A secondary bedroom downstairs offers flexibility and could easily serve as a home office. Upstairs, you'll find a versatile loft space along with two additional secondary bedrooms. Outside, the backyard is made for relaxing or entertaining with a covered patio, large deck, and mature trees that offer shade and privacy. Conveniently located near shopping, dining, schools, and I 10, this home offers both comfort and accessibility. Schedule your personal tour today
Features
Possible Terms
- Conventional
- FHA
- VA
Air Conditioning
- Two Central
Apprx Age
- 26
Block
- 10
Builder Name
- unknown
Construction
- Pre-Owned
Contract
- Exclusive Right To Sell
Days On Market
- 21
Dom
- 21
Elementary School
- Locke Hill
Exterior Features
- Brick
Fireplace
- One
Floor
- Vinyl
Foundation
- Slab
Garage Parking
- Two Car Garage
- Attached
Heating
- Central
Heating Fuel
- Natural Gas
High School
- Clark
Home Owners Association Fee
- 25
Home Owners Association Frequency
- Monthly
Home Owners Association Mandatory
- Mandatory
Home Owners Association Name
- OAKLAND HEIGHTS
Home Faces
- North
Inclusions
- Ceiling Fans
- Chandelier
- Washer Connection
- Dryer Connection
- Cook Top
- Built-In Oven
- Microwave Oven
- Disposal
- Dishwasher
- Smoke Alarm
- Solid Counter Tops
- Carbon Monoxide Detector
Instdir
- I10-to Dezavala-to Vance Jackson to Ashton Audrey.
Interior Features
- One Living Area
- Separate Dining Room
- Eat-In Kitchen
- Walk-In Pantry
- Loft
- Utility Room Inside
- High Ceilings
- Open Floor Plan
- Laundry Main Level
- Attic - Pull Down Stairs
Kitchen Length
- 12
Legal Desc Lot
- 36
Legal Description
- Ncb 15825 Blk 10 Lot 36 (Oakland Heights Ut-3 Pud)
Lot Improvements
- Street Paved
- Curbs
- Street Gutters
- Fire Hydrant w/in 500'
Middle School
- Rawlinson
Miscellaneous
- None/not applicable
Multiple HOA
- No
Neighborhood Amenities
- Controlled Access
Occupancy
- Vacant
Owner Lrealreb
- No
Ph To Show
- 210-222-2227
Possession
- Closing/Funding
Property Type
- Single Residential
Recent Rehab
- No
Roof
- Composition
School District
- Northside
Source Sqft
- Appsl Dist
Style
- Two Story
Total Tax
- 11476
Virtual Tour Url
- https://my.matterport.com/show/?m=TtGXADVncpY&brand=0&mls=1&
Water/Sewer
- Water System
Window Coverings
- All Remain
Year Built
- 1999
Property Location and Similar Properties