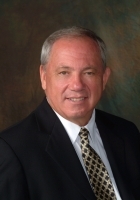
- Ron Tate, Broker,CRB,CRS,GRI,REALTOR ®,SFR
- By Referral Realty
- Mobile: 210.861.5730
- Office: 210.479.3948
- Fax: 210.479.3949
- rontate@taterealtypro.com
Property Photos
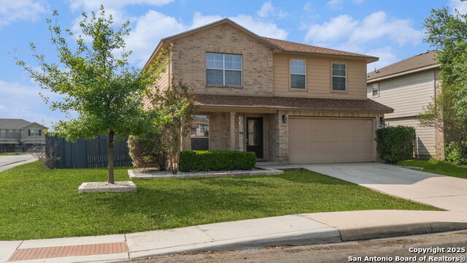

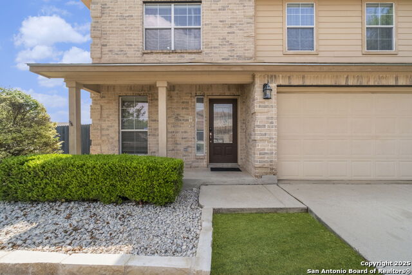
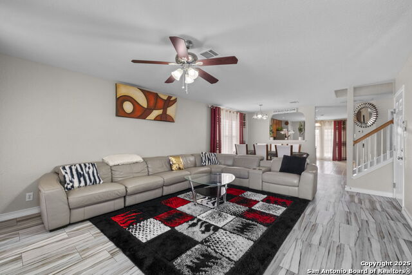
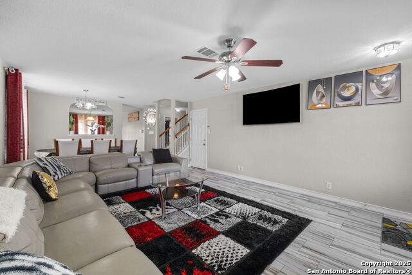
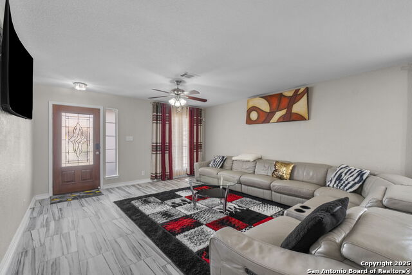
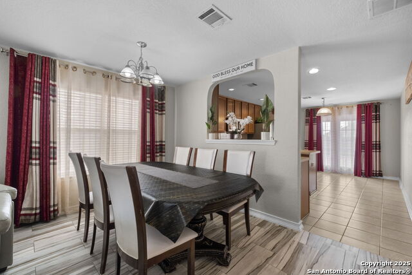
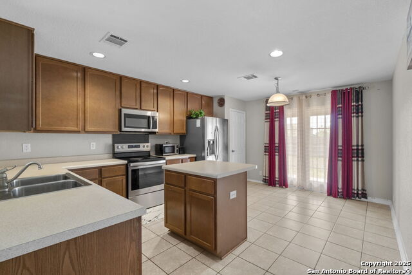
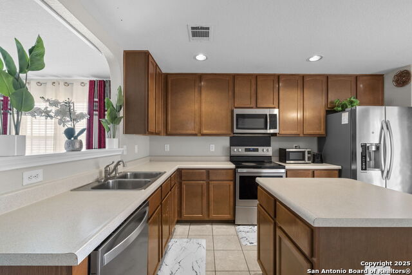
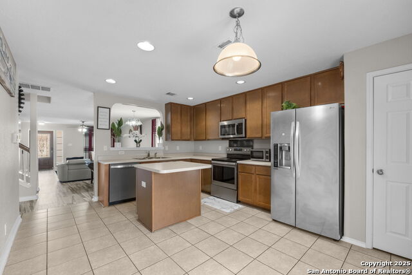
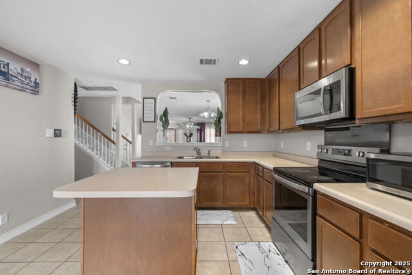
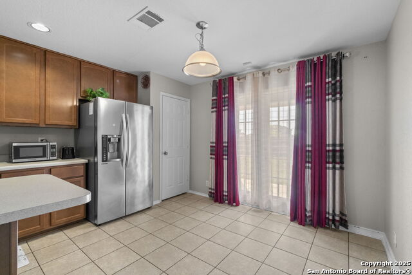
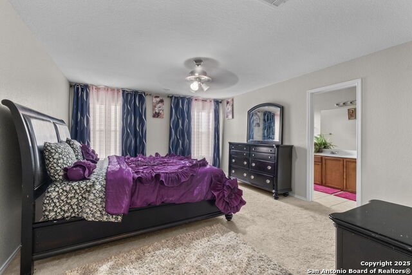
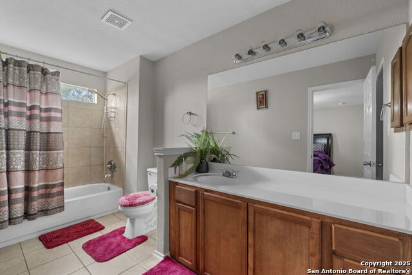
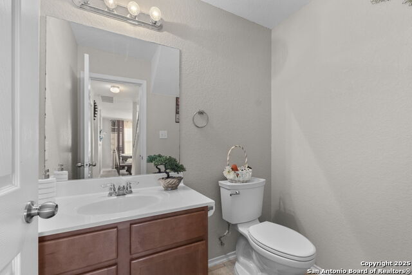
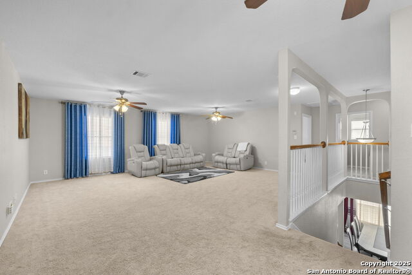
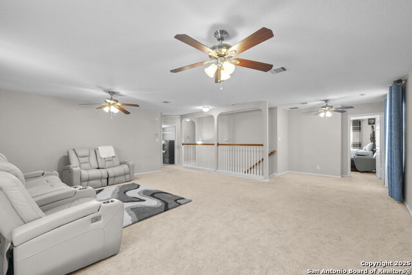
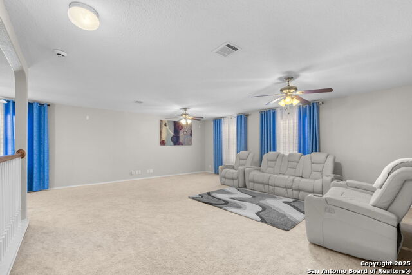
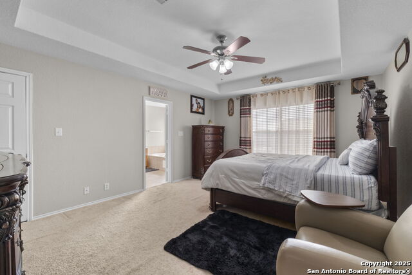
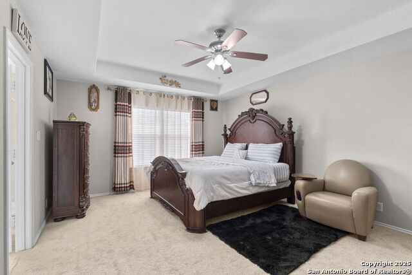
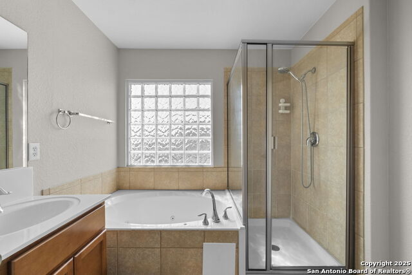
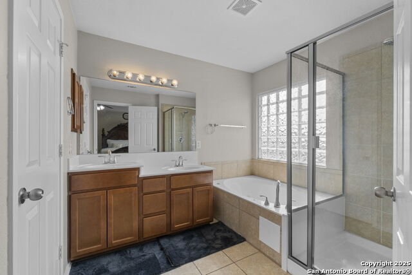
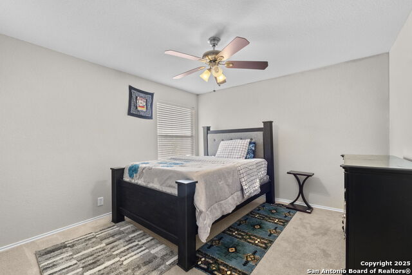
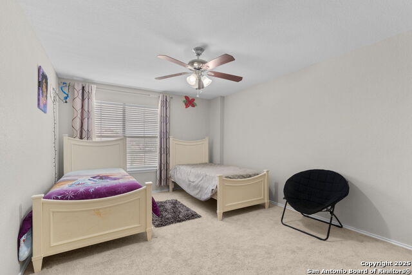
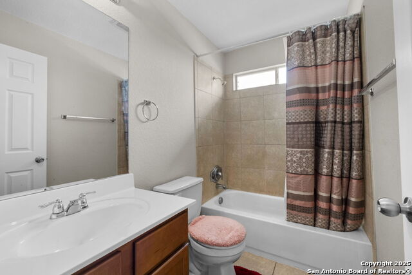
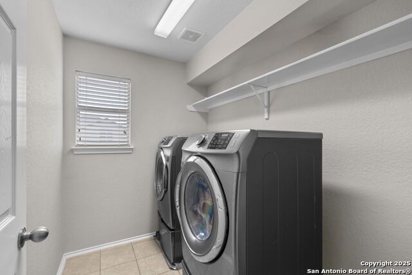
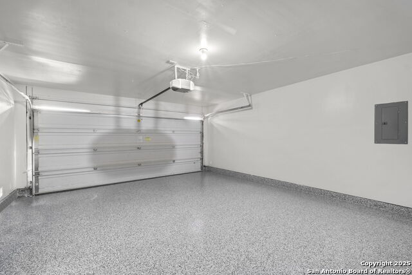
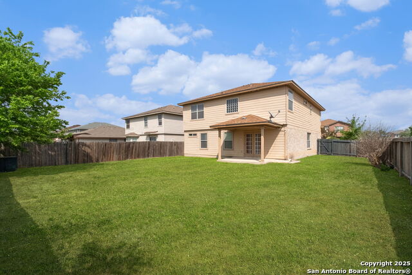
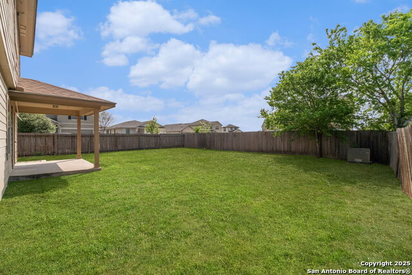
- MLS#: 1857246 ( Single Residential )
- Street Address: 6903 Macaway
- Viewed: 186
- Price: $315,000
- Price sqft: $118
- Waterfront: No
- Year Built: 2008
- Bldg sqft: 2675
- Bedrooms: 4
- Total Baths: 4
- Full Baths: 3
- 1/2 Baths: 1
- Garage / Parking Spaces: 2
- Days On Market: 103
- Additional Information
- County: BEXAR
- City: San Antonio
- Zipcode: 78244
- Subdivision: Woodlake Meadows
- District: Judson
- Elementary School: Mary Lou Hartman
- Middle School: Woodlake Hills
- High School: Judson
- Provided by: eXp Realty
- Contact: DIDIER RUNEZERWA
- (888) 519-7431

- DMCA Notice
-
DescriptionGorgeous 4beds/3.5 baths, two story home, in the well established neighborhood of Woodlake subdivision, The entry way welcomes you to the beautiful open floor plan with spacious living area and separate dining area, The island kitchen features recessed lighting as well as plenty of cabinet and counter space, Upstairs Over sized Game room/second living area with large arched way accents and dual ceiling fans, is great for entertaining! The Luxurious Master Bedroom and a full bath with a separate tiled shower, Walk outside to the spacious covered patio that over looks a Huge and beautify Yard, it is located minutes from I 35 and 410.
Features
Possible Terms
- Conventional
- FHA
- VA
- Cash
Accessibility
- Level Lot
- Level Drive
- First Floor Bath
- Full Bath/Bed on 1st Flr
- First Floor Bedroom
Air Conditioning
- One Central
Apprx Age
- 17
Block
- 16
Builder Name
- Unkown
Construction
- Pre-Owned
Contract
- Exclusive Right To Sell
Days On Market
- 90
Dom
- 90
Elementary School
- Mary Lou Hartman
Exterior Features
- Brick
- 3 Sides Masonry
- Other
Fireplace
- Not Applicable
Floor
- Carpeting
- Ceramic Tile
Foundation
- Slab
Garage Parking
- Two Car Garage
- Attached
Heating
- Central
- 1 Unit
Heating Fuel
- Electric
High School
- Judson
Home Owners Association Fee
- 100
Home Owners Association Frequency
- Quarterly
Home Owners Association Mandatory
- Mandatory
Home Owners Association Name
- CHASEWOOD HOMEOWNERS ASSOCIATION
Inclusions
- Ceiling Fans
- Chandelier
- Washer Connection
- Dryer Connection
- Microwave Oven
- Stove/Range
- Disposal
- Dishwasher
- Smoke Alarm
- Security System (Owned)
- Pre-Wired for Security
- Electric Water Heater
- Garage Door Opener
- Plumb for Water Softener
- City Garbage service
Instdir
- From I-35
- Exit 161
- right onto I-410 Access Rd
- left onto Seguin Rd
- take a left onto Woodlake Pkwy
Interior Features
- Two Living Area
- Separate Dining Room
- Eat-In Kitchen
- Island Kitchen
- Game Room
- Utility Room Inside
- Secondary Bedroom Down
- High Ceilings
- Open Floor Plan
- Cable TV Available
- High Speed Internet
- Laundry Lower Level
- Telephone
- Walk in Closets
- Attic - Access only
Kitchen Length
- 13
Legal Description
- Ncb 17730 (Woodlake Meadows Subd Ut-2)
- Block 16 Lot 1 Plat
Middle School
- Woodlake Hills
Multiple HOA
- No
Neighborhood Amenities
- Park/Playground
Owner Lrealreb
- No
Ph To Show
- 2102222227
Possession
- Closing/Funding
Property Type
- Single Residential
Roof
- Composition
School District
- Judson
Source Sqft
- Appsl Dist
Style
- Two Story
Total Tax
- 7560
Views
- 186
Water/Sewer
- Water System
- Sewer System
Window Coverings
- Some Remain
Year Built
- 2008
Property Location and Similar Properties