
- Ron Tate, Broker,CRB,CRS,GRI,REALTOR ®,SFR
- By Referral Realty
- Mobile: 210.861.5730
- Office: 210.479.3948
- Fax: 210.479.3949
- rontate@taterealtypro.com
Property Photos
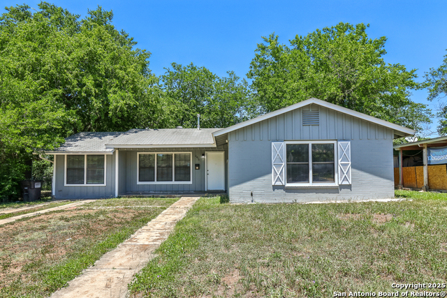

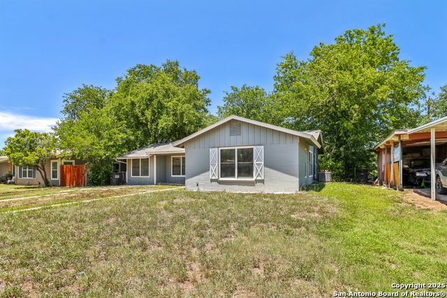
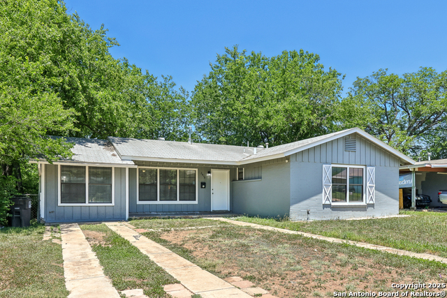
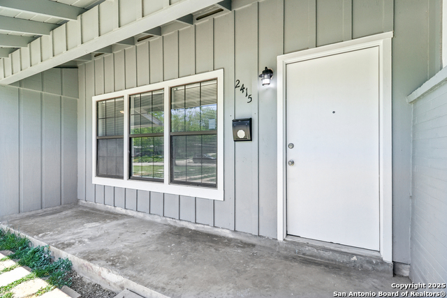
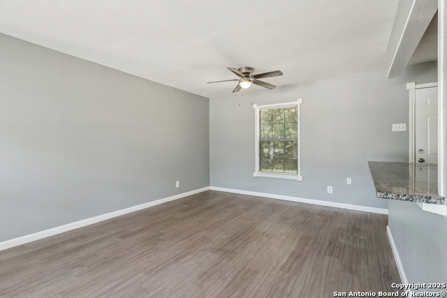
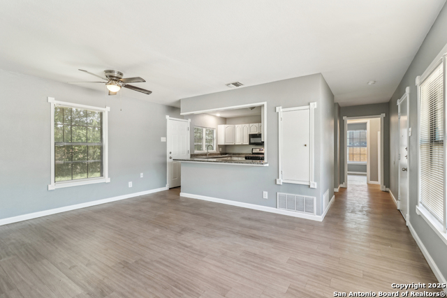
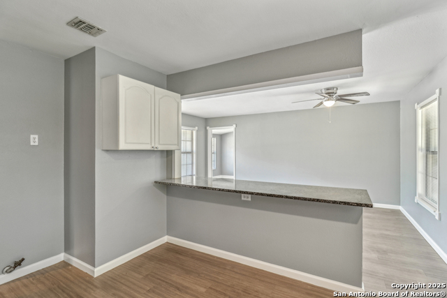
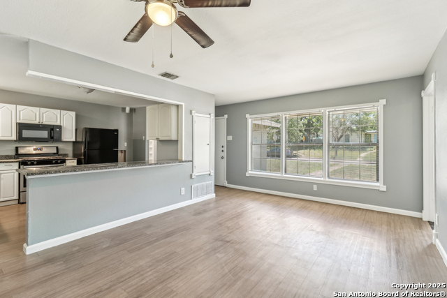
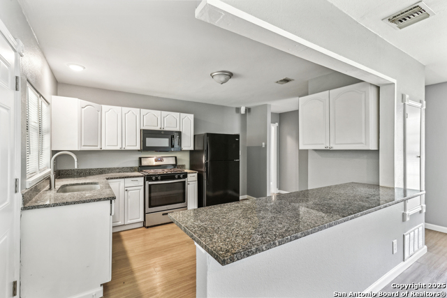
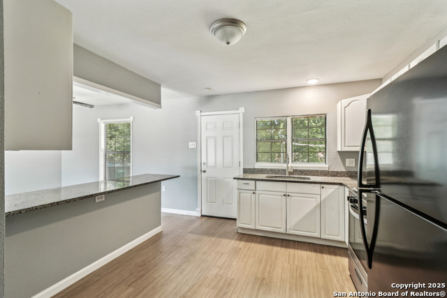
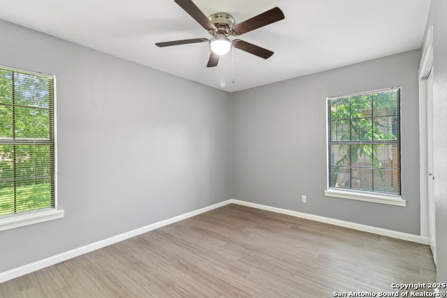
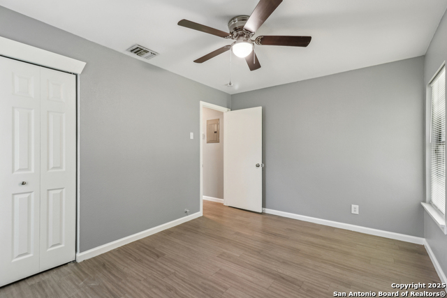
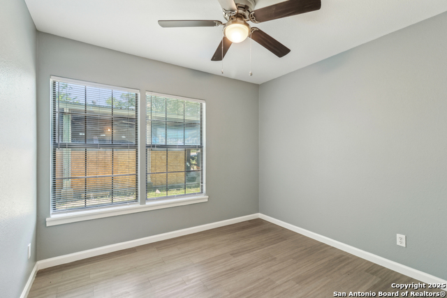
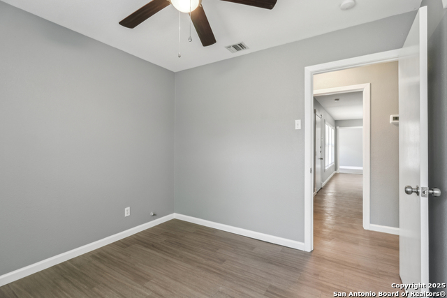
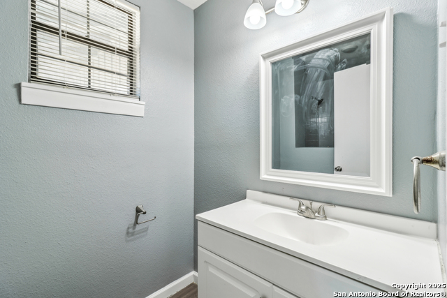
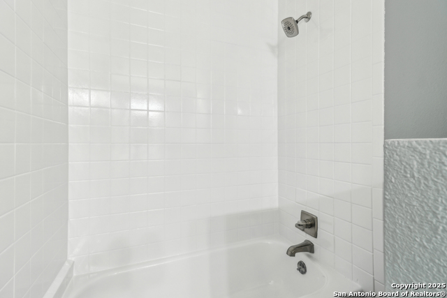
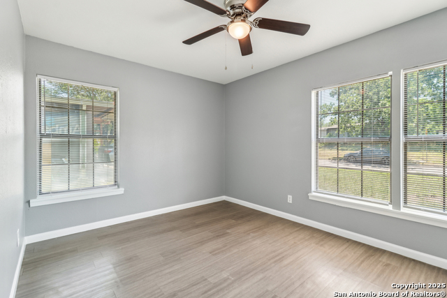
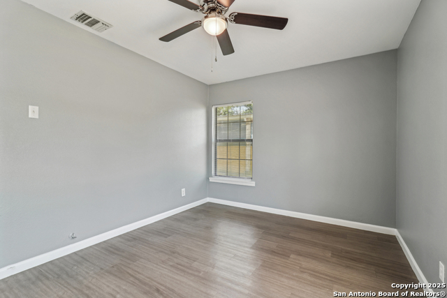
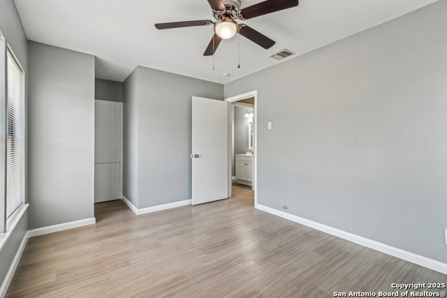
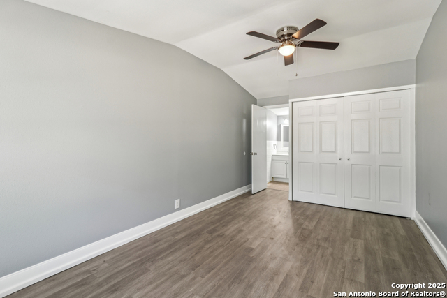
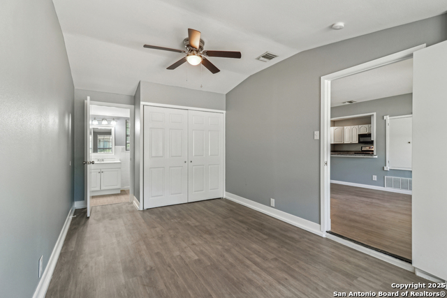
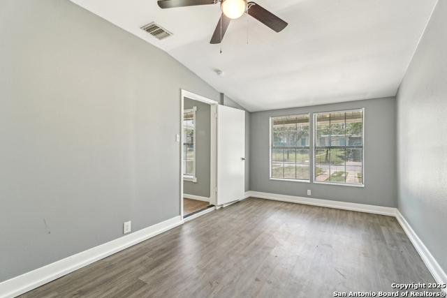
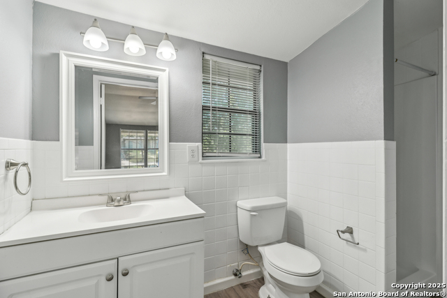
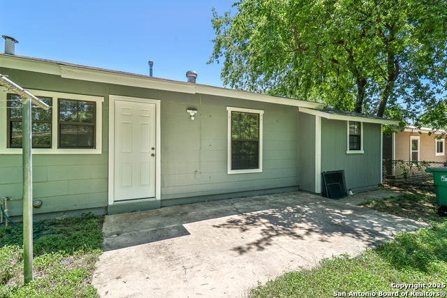
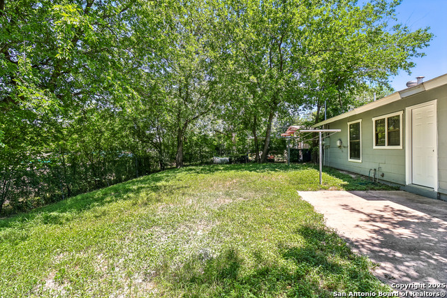
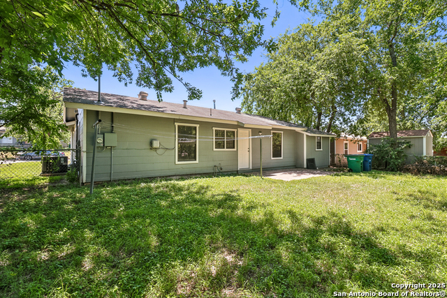
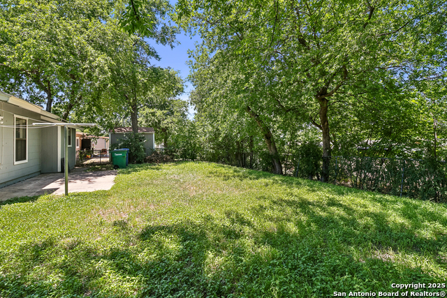
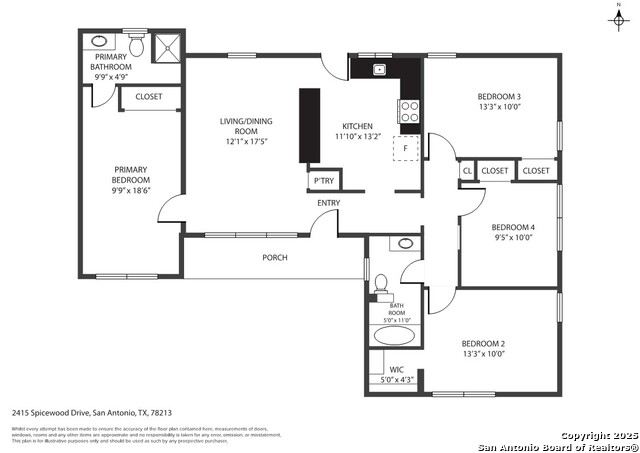



- MLS#: 1857221 ( Single Residential )
- Street Address: 2415 Spicewood
- Viewed: 6
- Price: $225,000
- Price sqft: $224
- Waterfront: No
- Year Built: 1958
- Bldg sqft: 1004
- Bedrooms: 4
- Total Baths: 2
- Full Baths: 2
- Garage / Parking Spaces: 1
- Days On Market: 23
- Additional Information
- County: BEXAR
- City: San Antonio
- Zipcode: 78213
- Subdivision: Greenhill Village
- Elementary School: Jackson Keller
- Middle School: Nimitz
- High School: Legacy High School
- Provided by: Redfin Corporation
- Contact: Derrell Skillman
- (210) 789-2608

- DMCA Notice
-
DescriptionThis updated 4 bedroom, 2 bath home in Greenhill Village offers comfort, space, and convenience. The open living and dining area creates a flexible layout for everyday living or entertaining. The kitchen features a breakfast bar, gas cooking, and access to the backyard perfect for meals inside or out. A converted garage provides a split primary suite complete with a private full bath, offering extra privacy and versatility, not included in the CAD square footage. The secondary bedrooms are well sized and share a hall that includes a built in bookcase for added storage or display space. Recently remodeled and move in ready, this home also boasts a large backyard with a patio, expansive lawn, and mature trees ideal for outdoor gatherings or quiet evenings. Located nearby community park, shopping, and easy access to I 410, this home combines value and practicality in a convenient location. Schedule your private showing today!
Features
Possible Terms
- Conventional
- FHA
- VA
- Cash
Air Conditioning
- One Central
Apprx Age
- 67
Builder Name
- unknown
Construction
- Pre-Owned
Contract
- Exclusive Right To Sell
Days On Market
- 12
Dom
- 12
Elementary School
- Jackson Keller
Exterior Features
- Siding
Fireplace
- Not Applicable
Floor
- Laminate
Foundation
- Slab
Garage Parking
- Converted Garage
Heating
- Central
Heating Fuel
- Natural Gas
High School
- Legacy High School
Home Owners Association Mandatory
- None
Inclusions
- Ceiling Fans
- Washer Connection
- Dryer Connection
- Microwave Oven
- Stove/Range
- Smoke Alarm
- Gas Water Heater
- Carbon Monoxide Detector
Instdir
- Head northeast on I-410 E
- Use the right lane to take exit 17B toward Vance Jackson Rd
- Use the right lane to merge onto I- 410 Access Rd/NW Loop 410/NW Loop 410 Acc Rd
- Turn right onto Vance Jackson Rd
- Turn left onto Spicewood Dr.
Interior Features
- One Living Area
- Liv/Din Combo
- Utility Area in Garage
- Converted Garage
- All Bedrooms Downstairs
- Laundry Main Level
- Attic - Access only
Kitchen Length
- 12
Legal Desc Lot
- 30
Legal Description
- Ncb 12764 Blk 4 Lot 30
Lot Improvements
- Street Paved
- Sidewalks
- Streetlights
- City Street
Middle School
- Nimitz
Miscellaneous
- Investor Potential
Neighborhood Amenities
- None
Occupancy
- Vacant
Owner Lrealreb
- No
Ph To Show
- 210-222-2227
Possession
- Closing/Funding
Property Type
- Single Residential
Recent Rehab
- No
Roof
- Composition
Source Sqft
- Appsl Dist
Style
- One Story
Total Tax
- 4084
Virtual Tour Url
- https://my.matterport.com/show/?m=cfqXy7xoFzf&brand=0&mls=1&
Water/Sewer
- City
Window Coverings
- All Remain
Year Built
- 1958
Property Location and Similar Properties