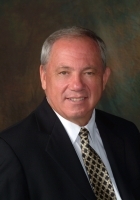
- Ron Tate, Broker,CRB,CRS,GRI,REALTOR ®,SFR
- By Referral Realty
- Mobile: 210.861.5730
- Office: 210.479.3948
- Fax: 210.479.3949
- rontate@taterealtypro.com
Property Photos
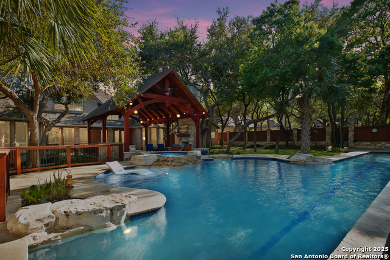

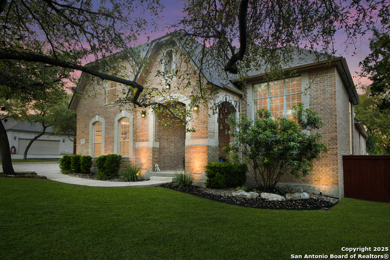
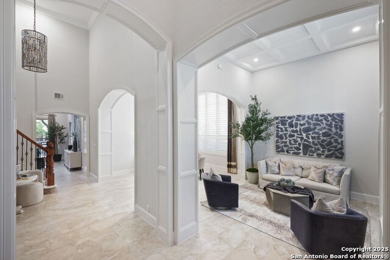
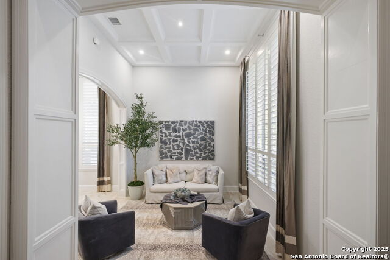
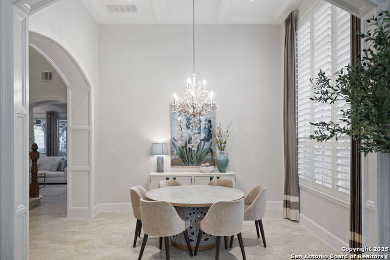
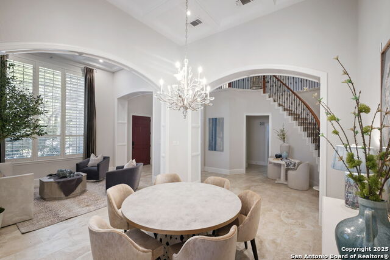
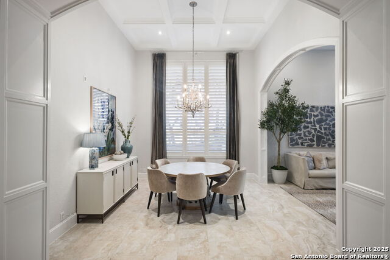
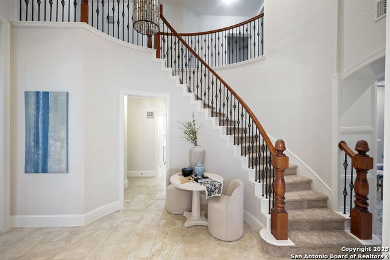
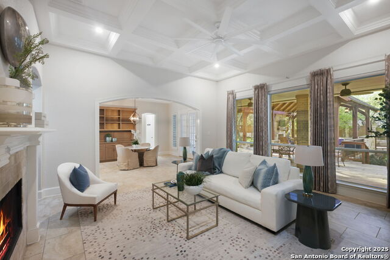
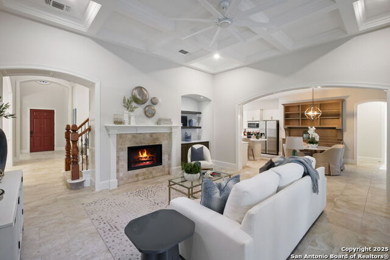
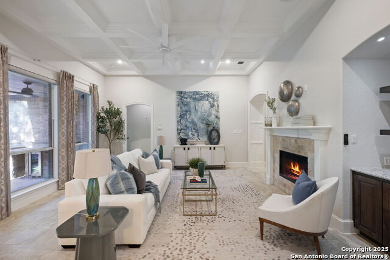
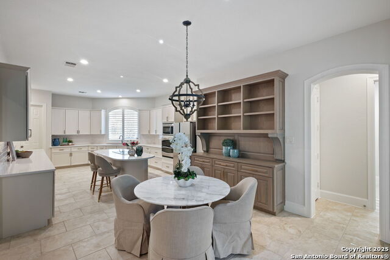
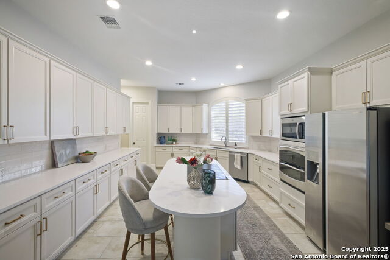
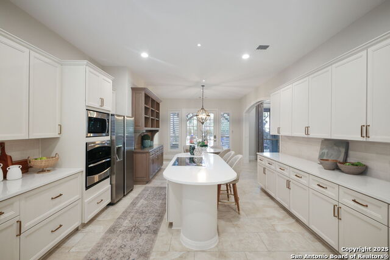
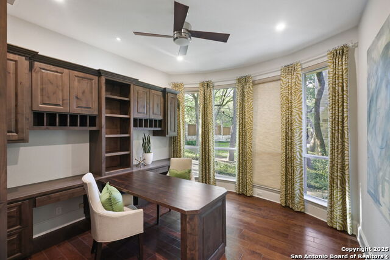
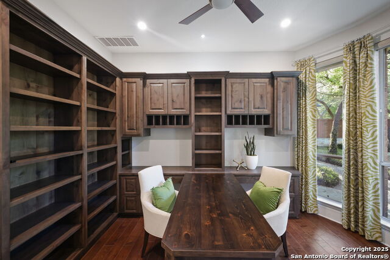
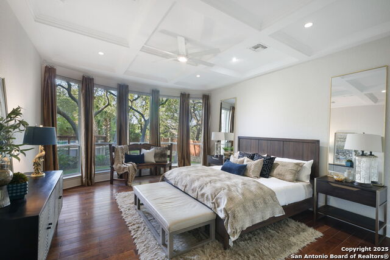
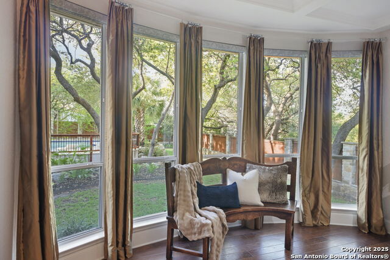
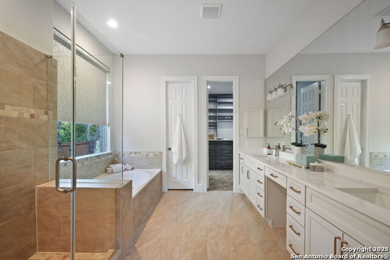
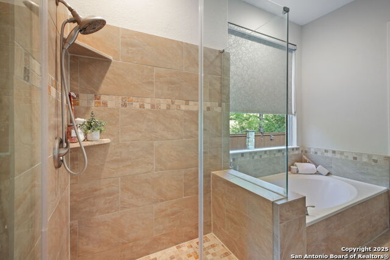
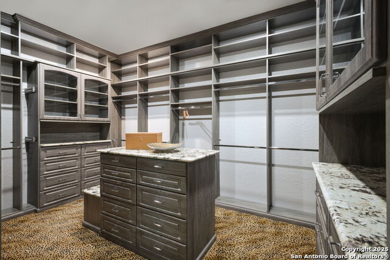
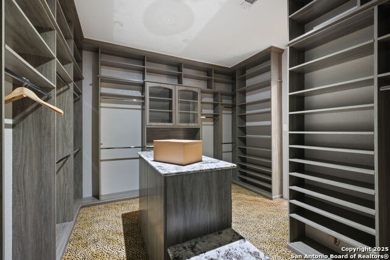
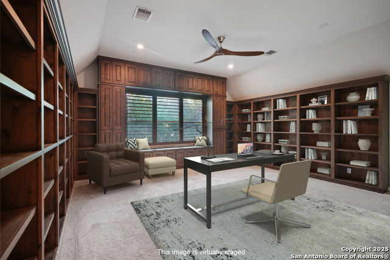
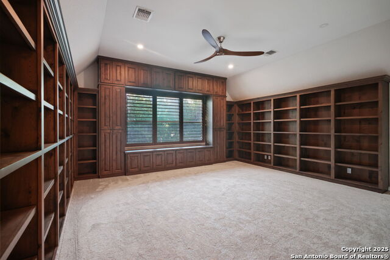
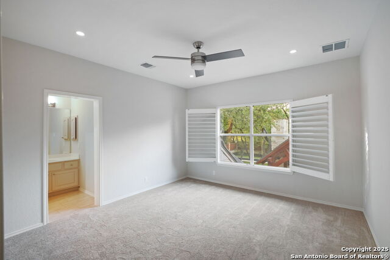
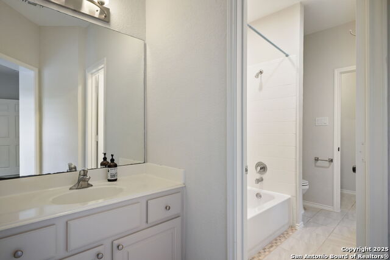
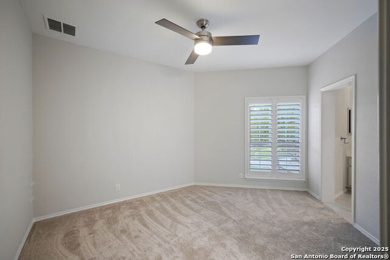
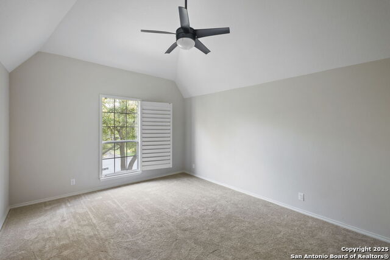
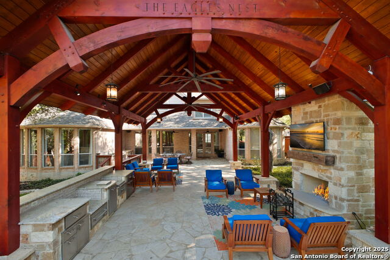
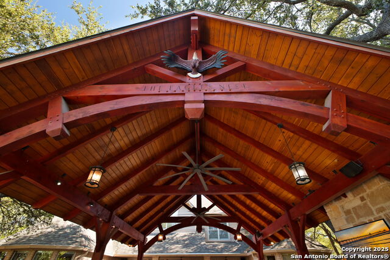
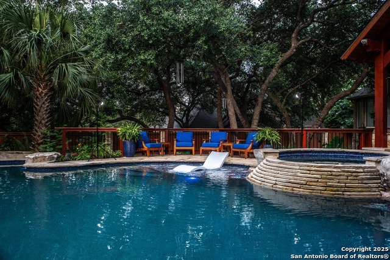
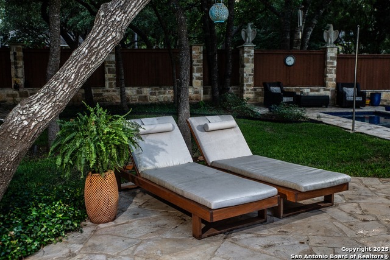
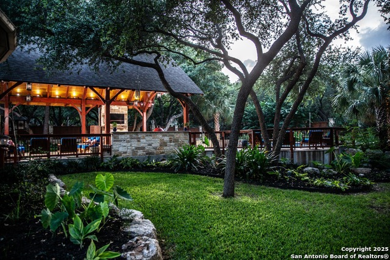
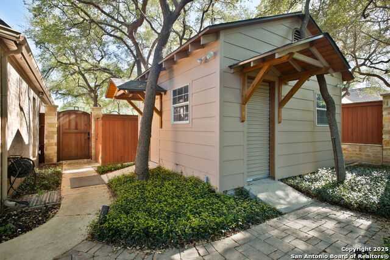









- MLS#: 1857211 ( Single Residential )
- Street Address: 7403 Steeple Crse
- Viewed: 78
- Price: $1,150,000
- Price sqft: $267
- Waterfront: No
- Year Built: 2000
- Bldg sqft: 4301
- Bedrooms: 4
- Total Baths: 4
- Full Baths: 3
- 1/2 Baths: 1
- Garage / Parking Spaces: 2
- Days On Market: 103
- Additional Information
- County: BEXAR
- City: San Antonio
- Zipcode: 78256
- Subdivision: Steeple Brook
- District: Northside
- Elementary School: Leon Springs
- Middle School: Hector Garcia
- High School: Louis D Brandeis
- Provided by: Real Broker, LLC
- Contact: Caroline Sanabria Chacon
- (855) 450-0442

- DMCA Notice
-
DescriptionSet on a private half acre in a gated community, every space inside and out has been curated for those who love to live, entertain, and unwind in style. Soaring coffered ceilings and a dramatic curved staircase greet you upon entry, leading into multiple living and dining areas designed for connection. The updated kitchen features soft close cabinetry, a sleek induction stove, modern backsplash, and open views to the living room and breakfast area, which are ideal for hosting or everyday life. The primary suite downstairs feels like a boutique hotel, complete with a spa like bath, Japanese bidet toilet, and a boutique style walk in closet worthy of any dream wardrobe. Upstairs, the custom built library by Michael Edwards offers a timeless escape for work or relaxation. What truly sets this home apart is the attention to the systems that matter: a fully redesigned HVAC ductwork system for improved airflow, an instant hot water circulation system for all bathrooms (and the outdoor sink), and an upgraded septic system designed for long term ease. Outside is where the lifestyle really takes shape: a custom Keith Zars pool with a lap lane, sun shelf, and spa anchors the backyard. Entertain under the covered pavilion with a fireplace, granite topped cooking station, wine cooler, and ice maker, or relax at one of the multiple outdoor sitting areas designed for year round enjoyment. A pet and human safe mosquito misting system allows you to enjoy it all, even in Texas heat. Bonus features include a potting station, oversized dual purpose shed, and a converted garage space with a closet that can serve as a gym, playroom, or guest suite, or be restored as a third garage. Complementary weekly pool maintenance for the first year is included, because luxury should feel easy.
Features
Possible Terms
- Conventional
- FHA
- VA
- Cash
Air Conditioning
- Three+ Central
- Zoned
Apprx Age
- 25
Builder Name
- Unknown
Construction
- Pre-Owned
Contract
- Exclusive Right To Sell
Days On Market
- 94
Currently Being Leased
- No
Dom
- 92
Elementary School
- Leon Springs
Energy Efficiency
- Ceiling Fans
Exterior Features
- 4 Sides Masonry
- Siding
Fireplace
- One
- Living Room
Floor
- Carpeting
- Ceramic Tile
Foundation
- Slab
Garage Parking
- Two Car Garage
Heating
- Central
Heating Fuel
- Electric
High School
- Louis D Brandeis
Home Owners Association Fee
- 151.25
Home Owners Association Frequency
- Quarterly
Home Owners Association Mandatory
- Mandatory
Home Owners Association Name
- STEEPLE BROOK HOME OWNER'S ASSOCIATION
Inclusions
- Ceiling Fans
- Chandelier
- Washer Connection
- Dryer Connection
- Cook Top
- Built-In Oven
- Self-Cleaning Oven
- Microwave Oven
- Refrigerator
- Dishwasher
- Water Softener (owned)
- Electric Water Heater
- Garage Door Opener
- Plumb for Water Softener
Instdir
- From Frontage Road
- turn right onto Steeple Park
- then make a right onto Steeple View. The home will be directly in front of the stop sign.
Interior Features
- Two Living Area
- Liv/Din Combo
- Separate Dining Room
- Eat-In Kitchen
- Island Kitchen
- Walk-In Pantry
- Study/Library
- Game Room
- Utility Room Inside
- Converted Garage
- High Ceilings
- Open Floor Plan
- High Speed Internet
- Laundry Main Level
- Laundry Room
- Walk in Closets
Kitchen Length
- 17
Legal Desc Lot
- 108
Legal Description
- Ncb 34729A Blk 1 Lot 108 (West Star Ut-3 P.U.D.) "Area West
Lot Description
- 1/2-1 Acre
- Level
Lot Improvements
- Street Paved
- Curbs
- Interstate Hwy - 1 Mile or less
Middle School
- Hector Garcia
Miscellaneous
- Virtual Tour
- Cluster Mail Box
Multiple HOA
- No
Neighborhood Amenities
- Controlled Access
Occupancy
- Vacant
Other Structures
- Gazebo
- Shed(s)
- Storage
Owner Lrealreb
- No
Ph To Show
- (210) 222-2227
Possession
- Closing/Funding
Property Type
- Single Residential
Recent Rehab
- No
Roof
- Composition
School District
- Northside
Source Sqft
- Appsl Dist
Style
- Two Story
Total Tax
- 17539
Utility Supplier Elec
- CPS
Utility Supplier Gas
- CPS
Utility Supplier Grbge
- Tiger
Utility Supplier Sewer
- SAWS
Utility Supplier Water
- SAWS
Views
- 78
Virtual Tour Url
- https://track.pstmrk.it/3s/my.matterport.com%2Fshow%2F%3Fm%3DEuVMCzEZhyV%26brand%3D0/cUpU/ybC9AQ/AQ/e173b2eb-8331-435e-91fd-325d2424438a/5/aUeCANWJ6r
Water/Sewer
- Septic
- City
Window Coverings
- Some Remain
Year Built
- 2000
Property Location and Similar Properties