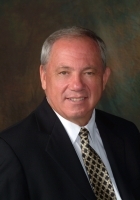
- Ron Tate, Broker,CRB,CRS,GRI,REALTOR ®,SFR
- By Referral Realty
- Mobile: 210.861.5730
- Office: 210.479.3948
- Fax: 210.479.3949
- rontate@taterealtypro.com
Property Photos
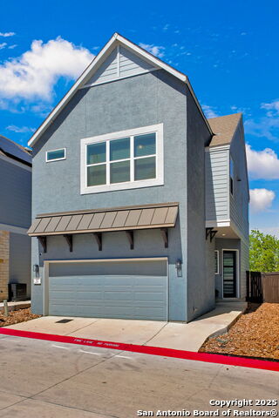

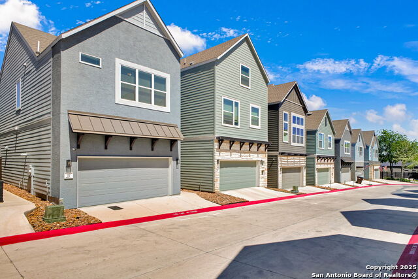
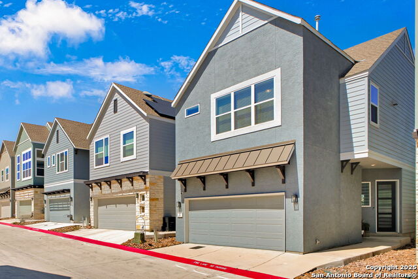
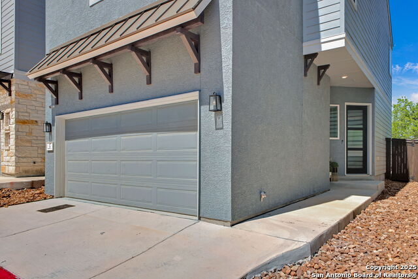
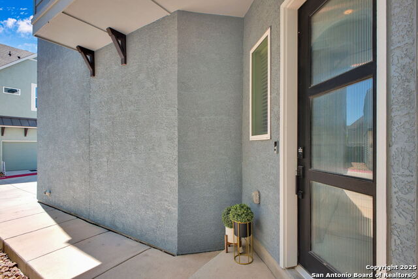
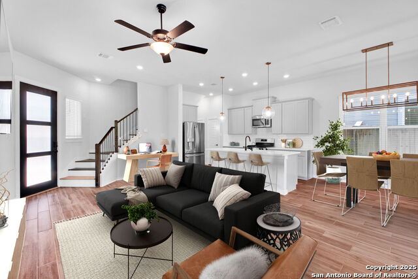
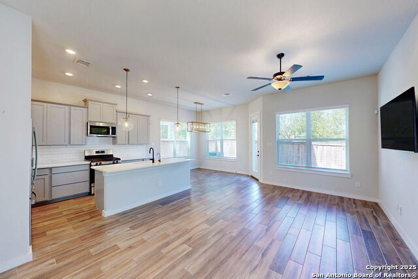
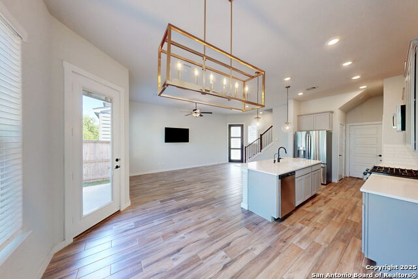
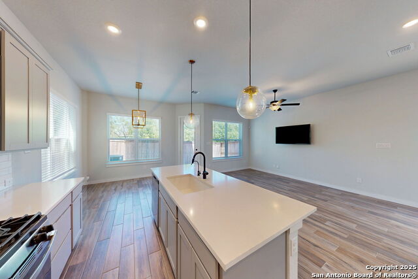
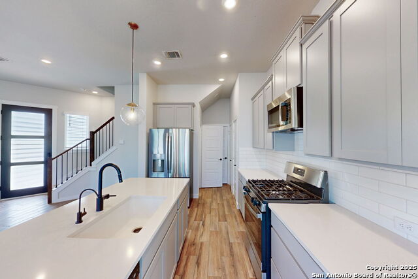
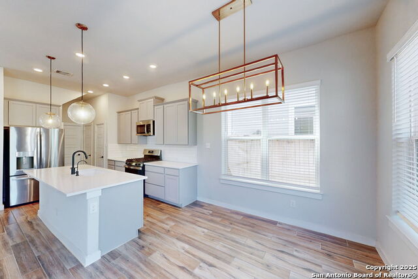
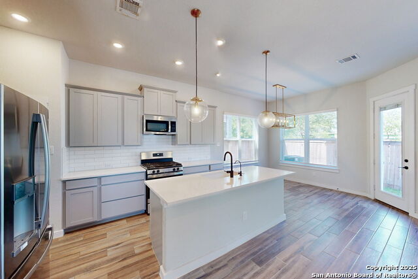
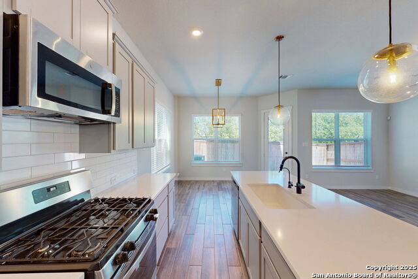
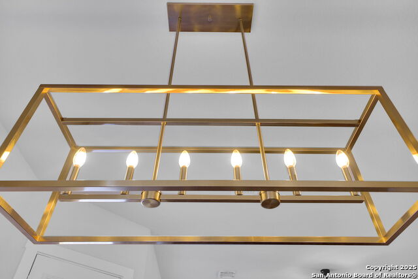
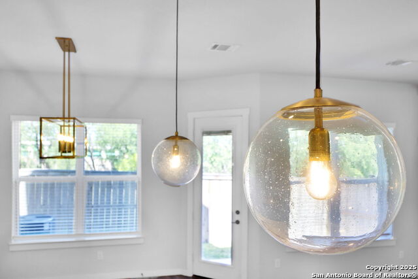
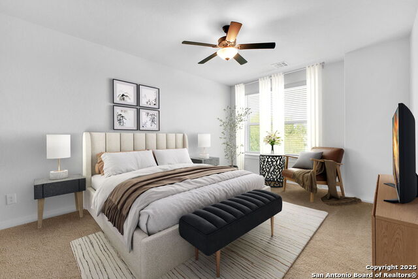
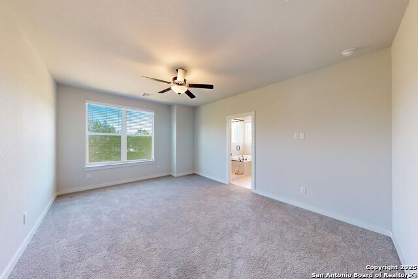
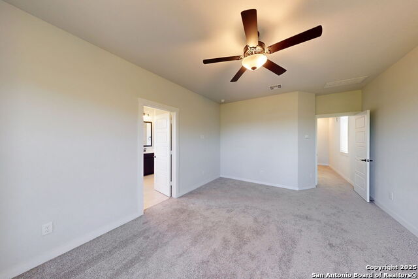
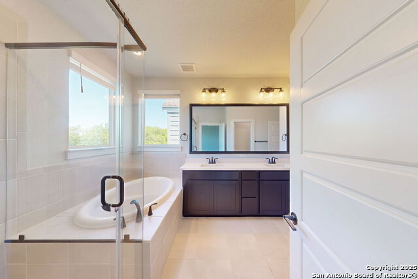
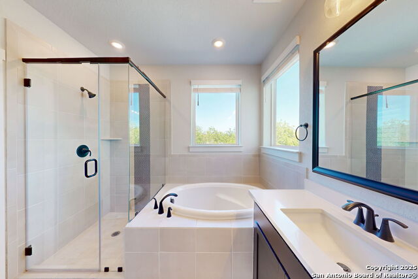
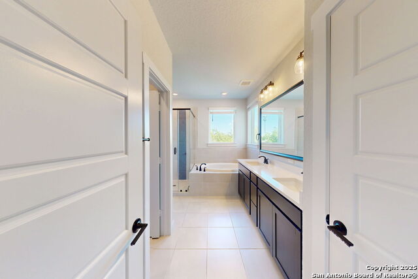
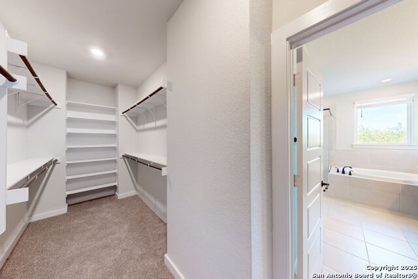
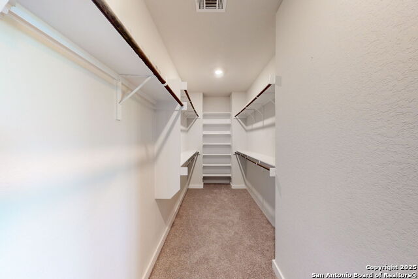
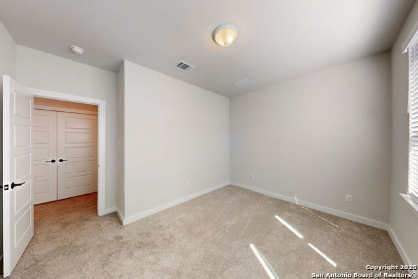
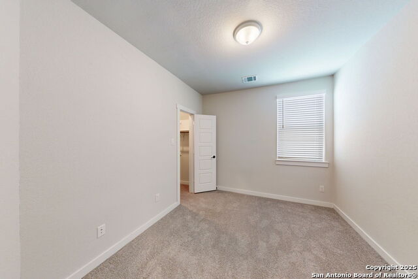
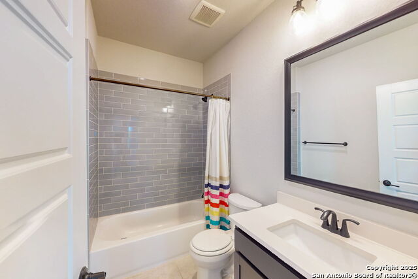
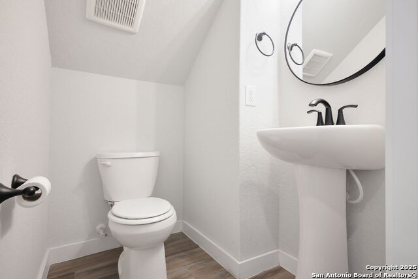
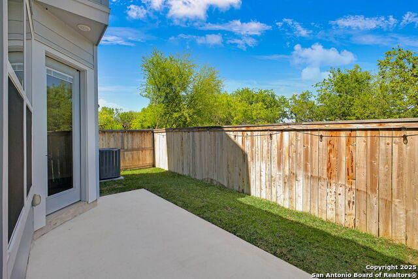
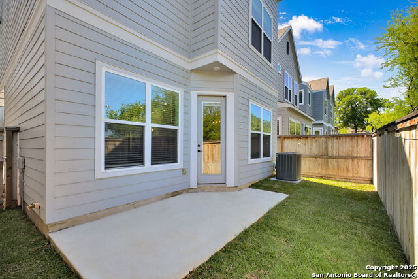
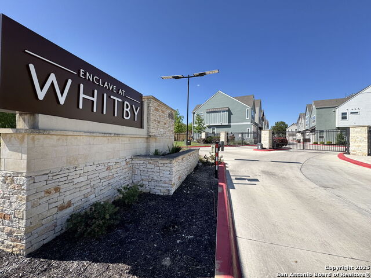
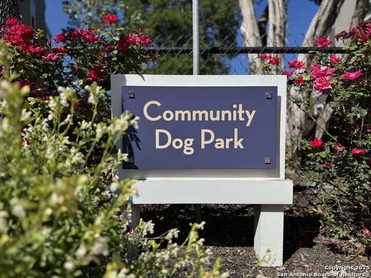
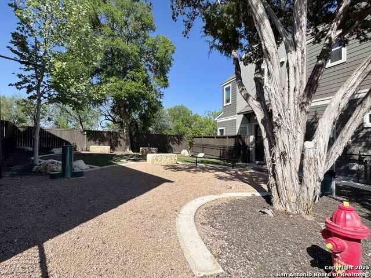
- MLS#: 1857191 ( Condominium/Townhome )
- Street Address: 5843 Whitby Rd 17
- Viewed: 148
- Price: $415,587
- Price sqft: $256
- Waterfront: No
- Year Built: 2022
- Bldg sqft: 1623
- Bedrooms: 3
- Total Baths: 3
- Full Baths: 2
- 1/2 Baths: 1
- Garage / Parking Spaces: 2
- Days On Market: 195
- Additional Information
- County: BEXAR
- City: San Antonio
- Zipcode: 78240
- Subdivision: The Enclave At Whitby
- District: Northside
- Elementary School: Rhodes
- Middle School: Rudder
- High School: Marshall
- Provided by: 1st Choice Realty Group
- Contact: Raquel Leiva
- (469) 939-2389

- DMCA Notice
-
Description4.875 FHA ASSUMABLE LOAN OPTION! Welcome to the Enclave at Whitby, situated in a highly sought after location within San Antonio's prestigious Medical Center and just a quick walk from HEB! This meticulously designed garden house is ideally positioned in front of a tranquil greenbelt, ensuring a peaceful, private setting. Upon entering, you're greeted by a spacious, open concept floorpan that blends style with functionality. The kitchen is a true centerpiece, boasting pristine white quartz countertops stretched over a large island, a striking white backsplash, and the coolest gray cabinets to tie it all together. The upgraded appliances and stunning gold light fixtures add the perfect touch of luxury. Upstairs you'll find 3 well appointed bedrooms with walk in closets and a convenient second floor laundry room. Off to right of the staircase is the primary suite which serves as a serene retreat, featuring large windows that invite natural light, a generous size walk in closet with built in shelving, a luxurious shower accented with rich navy tile, and the perfect size tub to soak in after a hard day at work. This quaint community offers controlled access, a dog park for pet owners, and a peaceful picnic area, providing ample opportunities for relaxation. Additional features include, newly placed sod, custom 2 in wooden blinds on all windows, a water softener that conveys with the home, and an HOA that covers lawn maintenance. Don't miss the chance to own this stunning property! **Assumable FHA loan option for qualified buyer**
Features
Possible Terms
- Conventional
- FHA
- VA
- TX Vet
- Cash
- Assumption w/Qualifying
Air Conditioning
- One Central
Builder Name
- DAVID WEEKLEY
Common Area Amenities
- BBQ/Picnic Area
- Dog Park
Condominium Management
- Off-Site Management
Construction
- Pre-Owned
Contract
- Exclusive Right To Sell
Days On Market
- 198
Dom
- 182
Elementary School
- Rhodes
Energy Efficiency
- Tankless Water Heater
- 16+ SEER AC
- Programmable Thermostat
- Double Pane Windows
- Ceiling Fans
Exterior Features
- Stucco
- Siding
Fee Includes
- Condo Mgmt
Fireplace
- Not Applicable
Floor
- Carpeting
- Ceramic Tile
Foundation
- Slab
Garage Parking
- Two Car Garage
- Attached
Heating
- Central
Heating Fuel
- Natural Gas
High School
- Marshall
Home Owners Association Fee
- 176
Home Owners Association Frequency
- Monthly
Home Owners Association Mandatory
- Mandatory
Home Owners Association Name
- THE ENCLAVE AT WHITBY
Inclusions
- Ceiling Fans
- Chandelier
- Washer Connection
- Dryer Connection
- Microwave Oven
- Stove/Range
- Gas Cooking
- Refrigerator
- Disposal
- Dishwasher
- Water Softener (owned)
- Plumb for Water Softener
- Garage Door Opener
- Carbon Monoxide Detector
Instdir
- I-410 N
- Exit 14 toward Callaghan Rd/Babcock Rd
- Merge onto I-410 Access Rd/NW Loop 410
- Left lane to turn left onto Callaghan Rd.
- Left 2 lanes to turn left onto Babcock Rd.
- Left onto Huebner Rd.
- Right onto Whitby Rd.
Interior Features
- One Living Area
- Eat-In Kitchen
- Island Kitchen
- All Bedrooms Upstairs
- Open Floor Plan
- Laundry Upper Level
- Walk In Closets
Kitchen Length
- 16
Legal Description
- NCB 14653 (ENCLAVE AT WHITBY CONDOMINIUMS)
- UNIT 17
Middle School
- Rudder
Multiple HOA
- No
Occupancy
- Owner
Other Structures
- None
Owner Lrealreb
- No
Ph To Show
- 210-222-2227
Possession
- Closing/Funding
Property Type
- Condominium/Townhome
Roof
- Composition
School District
- Northside
Security
- Controlled Access
Source Sqft
- Bldr Plans
Total Tax
- 8197.28
Unit Number
- 17
Utility Supplier Elec
- CPS
Utility Supplier Gas
- CPS
Utility Supplier Grbge
- TIGER
Utility Supplier Sewer
- SAWS
Utility Supplier Water
- SAWS
Views
- 148
Virtual Tour Url
- https://my.matterport.com/show/?m=qgHh3v7Kgpi&brand=0&mls=1&
Window Coverings
- All Remain
Year Built
- 2022
Property Location and Similar Properties