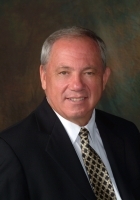
- Ron Tate, Broker,CRB,CRS,GRI,REALTOR ®,SFR
- By Referral Realty
- Mobile: 210.861.5730
- Office: 210.479.3948
- Fax: 210.479.3949
- rontate@taterealtypro.com
Property Photos
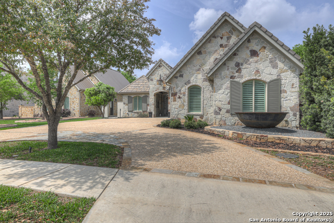

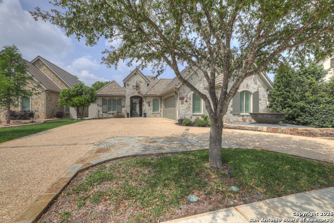
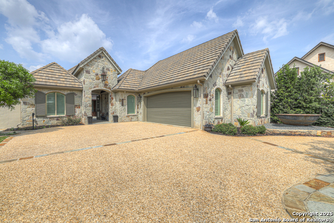
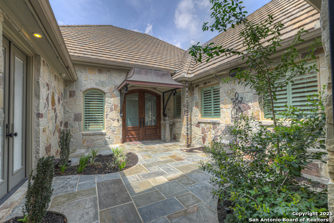
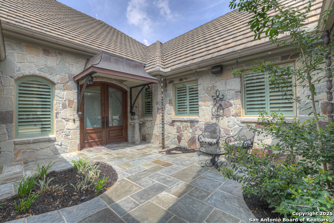
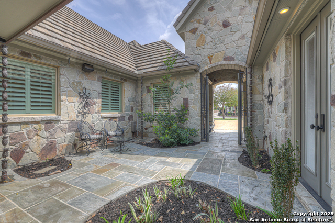
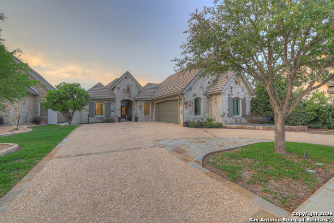
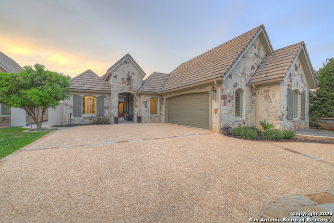
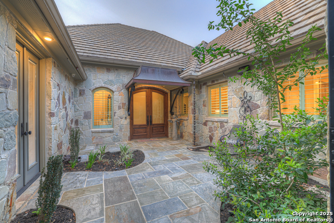
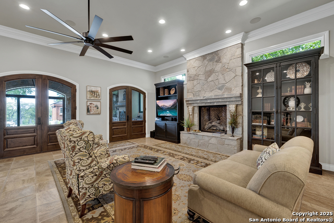
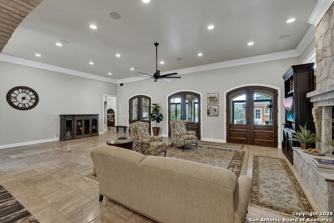
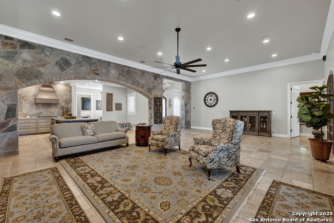
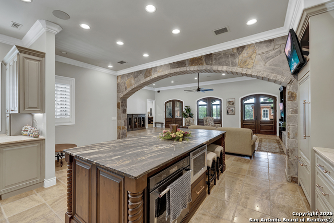
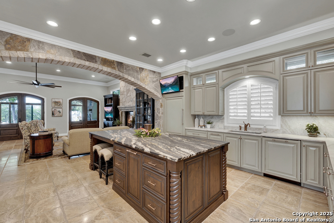
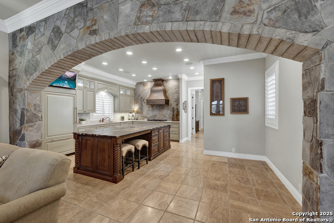
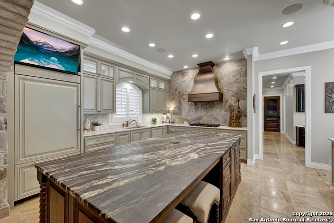
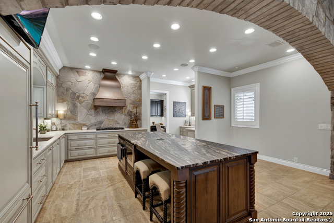
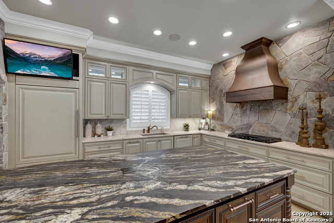
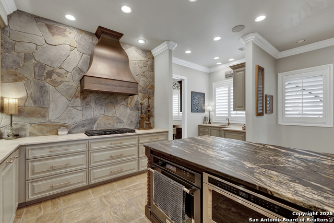
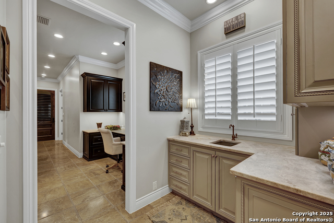
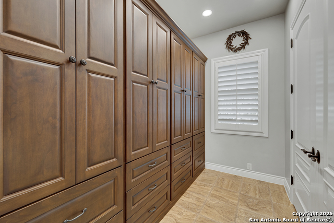
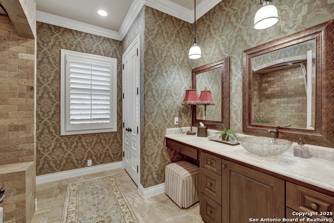
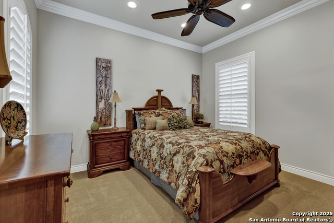
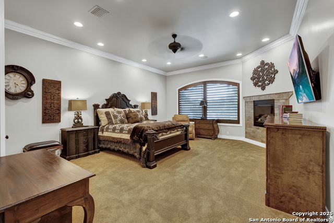
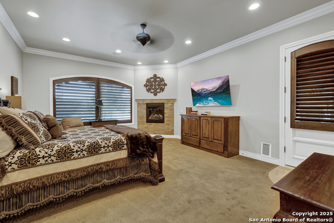
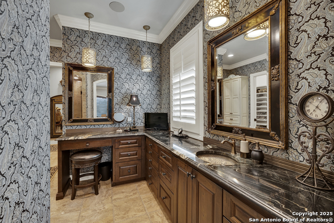
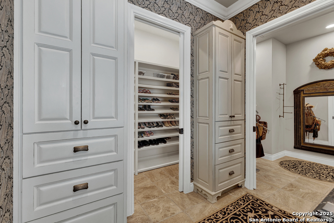
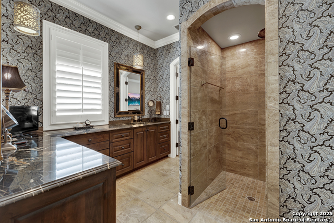
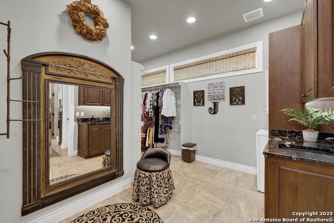
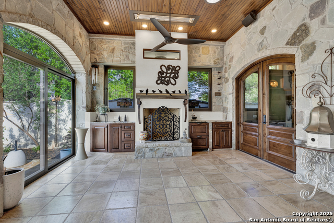
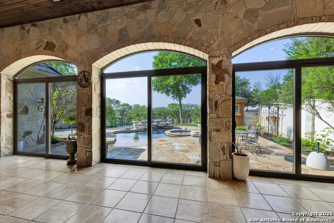
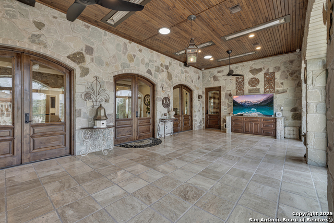
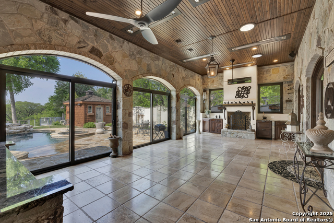
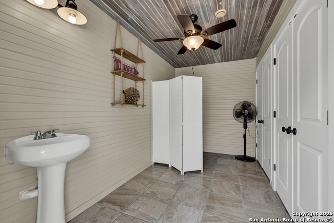
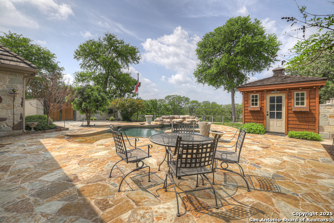
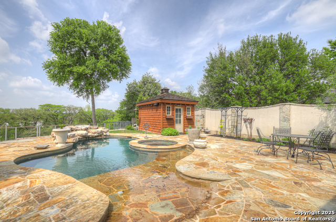
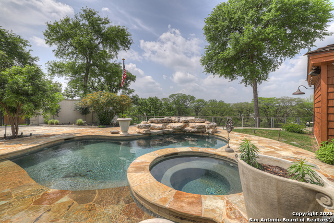
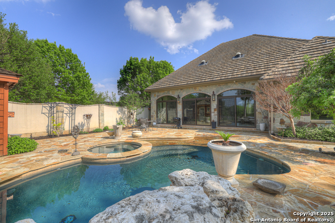
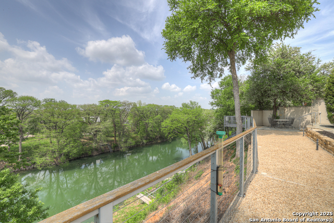
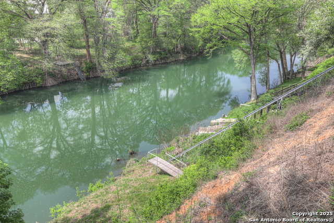
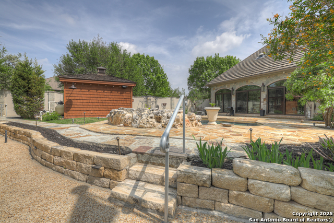
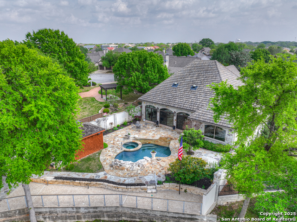
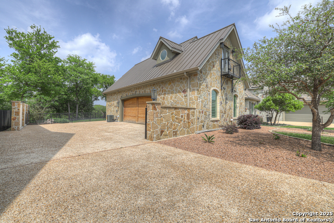
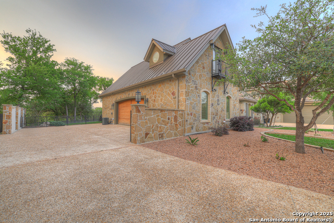
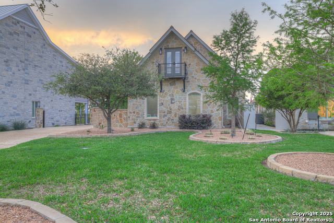
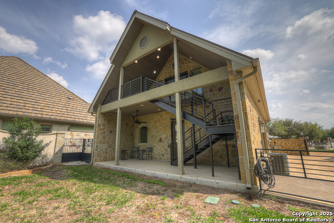
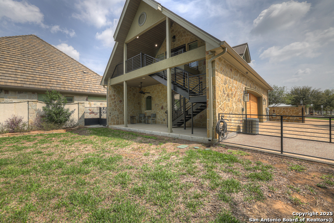
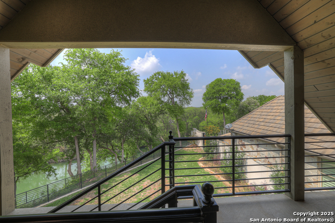
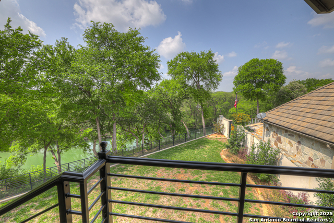
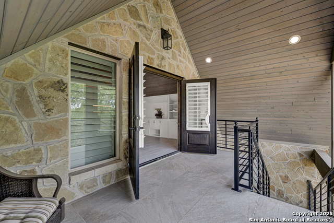
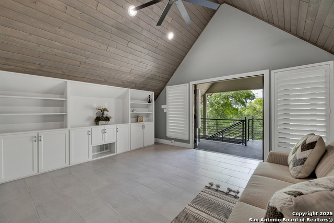
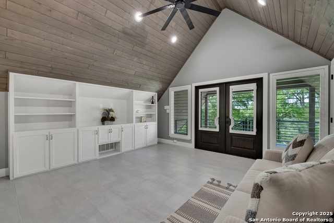
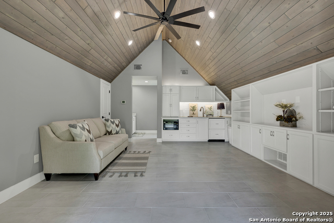
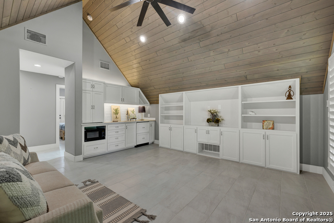
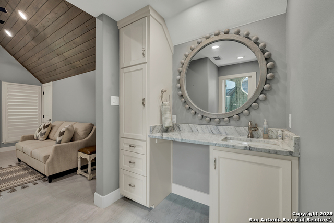
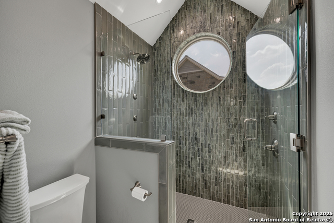
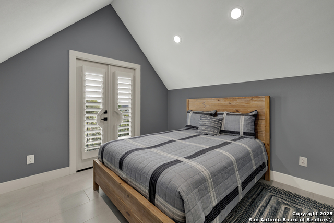
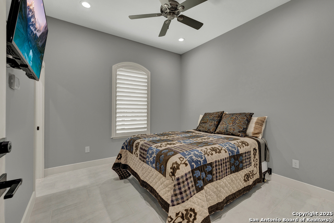
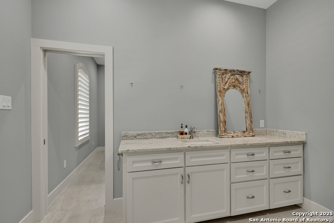
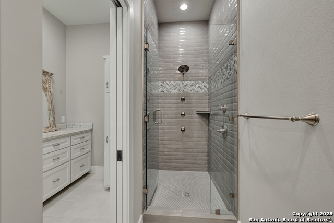
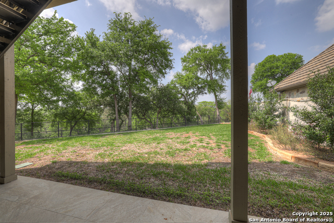
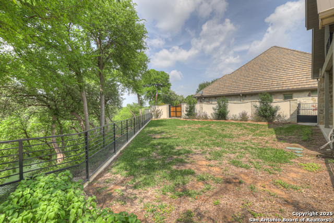
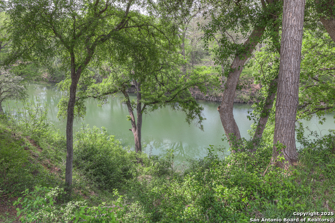
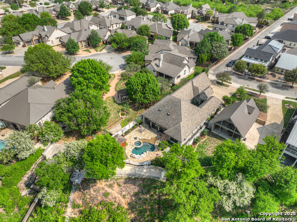
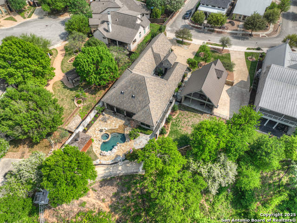
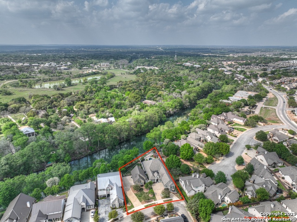
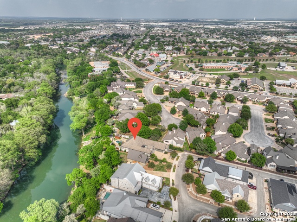
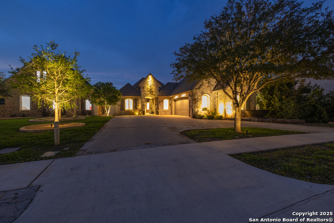
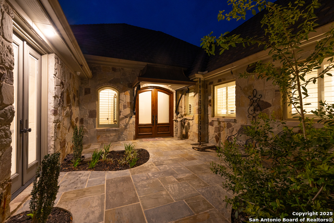
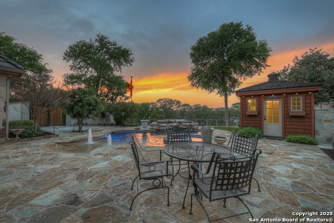
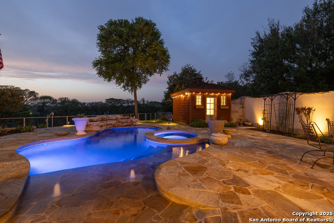
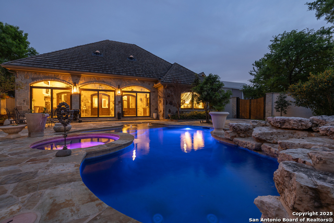
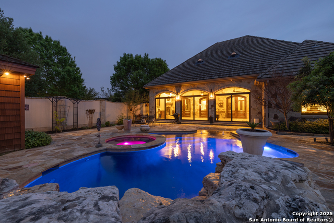
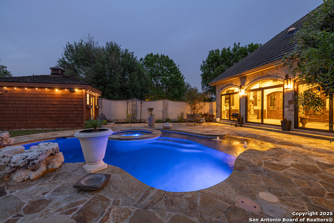
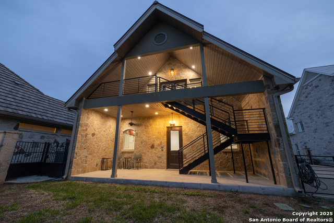
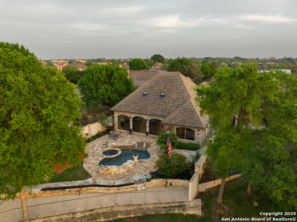
- MLS#: 1857179 ( Single Residential )
- Street Address: 1379 Bellesop
- Viewed: 251
- Price: $2,225,000
- Price sqft: $545
- Waterfront: No
- Year Built: 2016
- Bldg sqft: 4083
- Bedrooms: 5
- Total Baths: 6
- Full Baths: 5
- 1/2 Baths: 1
- Garage / Parking Spaces: 4
- Days On Market: 148
- Additional Information
- County: COMAL
- City: New Braunfels
- Zipcode: 78130
- Subdivision: High Cotton Estates
- District: Comal
- Elementary School: Goodwin Frazier
- Middle School: Church Hill
- High School: Canyon
- Provided by: JB Goodwin, REALTORS
- Contact: Cynthia Ross-Goodwin
- (713) 202-8034

- DMCA Notice
-
DescriptionDo not miss this stunning home on the high banks of the Guadalupe River, positioned on an impressive .73 acre parcel with over 131 ft of waterfront access. The property has easy access to Gruene, downtown New Braunfels, 337, and I 35. Maintained with the utmost care, and attention to detail, this home is quite a property to see. Situated in High Cotton Estates, a small subdivision, which epitomizes quiet river living, spanning over 4,283 sq ft, which includes the main home and a guest garage cottage, as well as meticulously landscaped grounds. Beautiful outdoor living features a pool, a spa, an indoor outdoor patio, with an entertainment area that includes TV access, a refrigerator, and a freezer for poolside entertaining. Included in the outdoor living area is a bathroom and storage cottage, a private Riverview deck with an elevator to Guadalupe River access. With 3 bedrooms 3 1/2 baths in the main home, and 2 bedrooms 2 baths in the garage cottage, every aspect of the property is designed to inspire and delight. Included with the Riverfront property is storage for 4 vehicles with a circular driveway that welcomes guests and friends to visit. The home features travertine floors, as well as stone and tile backsplashes in all the bathrooms and kitchen. Included in the grand kitchen is an island made of luxury granite, surrounded by custom wood kitchen cabinets. The space features a decorative copper vent hood with a stone backsplash, a built in refrigerator, a microwave, an oven, and Blanco sinks. Included in the high end finishes are New Orleans Bevelo outdoor propane and electric lighting, professional outdoor lighting in both front and back yards, and a finished driveway featuring river gravel and a stone, making it a decorative solid surface. Come out and take a look!
Features
Possible Terms
- Conventional
- FHA
- VA
- Cash
Air Conditioning
- One Central
- Two Central
- Other
Builder Name
- Michael Flume
Construction
- Pre-Owned
Contract
- Exclusive Right To Sell
Days On Market
- 146
Dom
- 146
Elementary School
- Goodwin Frazier
Exterior Features
- 4 Sides Masonry
- Stone/Rock
Fireplace
- Three+
- Living Room
- Primary Bedroom
- Other
Floor
- Carpeting
- Other
Foundation
- Slab
Garage Parking
- Four or More Car Garage
Heating
- Central
Heating Fuel
- Propane Owned
High School
- Canyon
Home Owners Association Fee
- 250
Home Owners Association Frequency
- Annually
Home Owners Association Mandatory
- Mandatory
Home Owners Association Name
- HIGH COTTON ESTATES HOA
Inclusions
- Ceiling Fans
- Stacked Washer/Dryer
- Cook Top
- Built-In Oven
- Microwave Oven
- Refrigerator
- Disposal
- Dishwasher
- Water Softener (owned)
- Pre-Wired for Security
- Garage Door Opener
- Propane Water Heater
Instdir
- From I-35
- go West on Loop 337. Turn right on Hanz Dr.
- and then turn left on Hudson Rd. Proceed until Hudson ends at Bellesop Blvd. Take a right and the property is the last home on the left hand side of the road.
Interior Features
- Two Living Area
- Liv/Din Combo
- Eat-In Kitchen
- Island Kitchen
- Walk-In Pantry
- Study/Library
- Utility Room Inside
- High Ceilings
- Open Floor Plan
- Laundry in Closet
- Laundry Main Level
Kitchen Length
- 18
Legal Desc Lot
- 4R
Legal Description
- High Cotton Estates
- Block 7
- Lot 4R
Lot Description
- On Waterfront
- Riverfront
- 1/2-1 Acre
- Level
- Guadalupe River
- Water Access
Middle School
- Church Hill
Multiple HOA
- No
Neighborhood Amenities
- None
Number Of Fireplaces
- 3+
Occupancy
- Vacant
Other Structures
- Guest House
- Outbuilding
Owner Lrealreb
- No
Ph To Show
- 800-746-9464
Possession
- Closing/Funding
Property Type
- Single Residential
Roof
- Metal
- Concrete
School District
- Comal
Source Sqft
- Appsl Dist
Style
- One Story
Total Tax
- 24778
Views
- 251
Water/Sewer
- City
Window Coverings
- All Remain
Year Built
- 2016
Property Location and Similar Properties