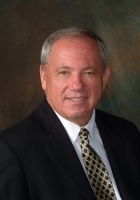
- Ron Tate, Broker,CRB,CRS,GRI,REALTOR ®,SFR
- By Referral Realty
- Mobile: 210.861.5730
- Office: 210.479.3948
- Fax: 210.479.3949
- rontate@taterealtypro.com
Property Photos
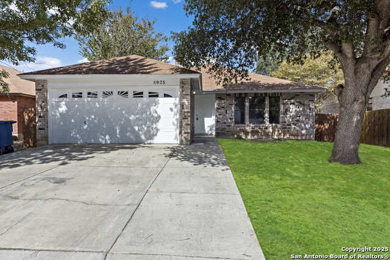

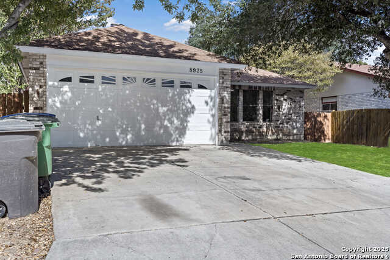
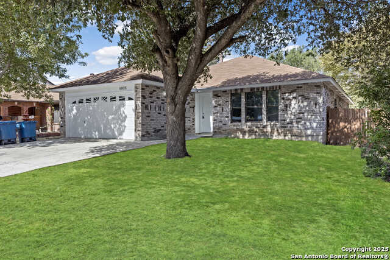
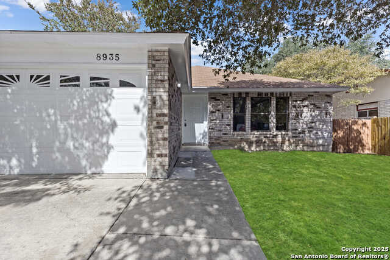
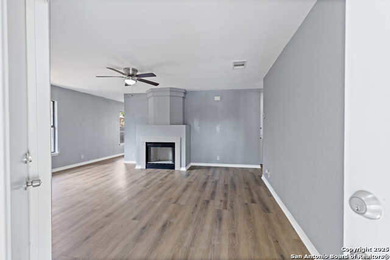
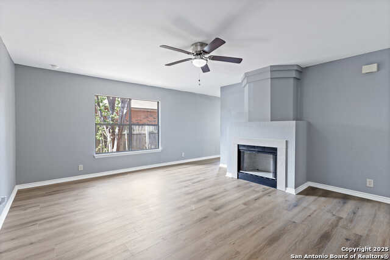
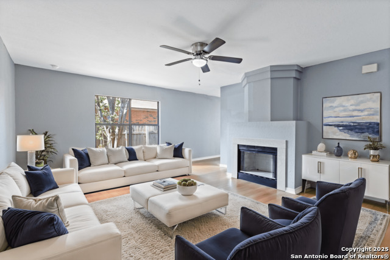
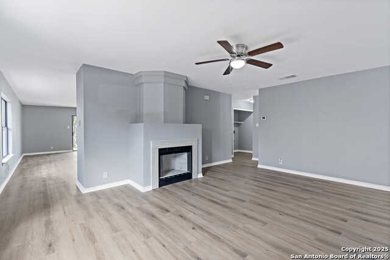
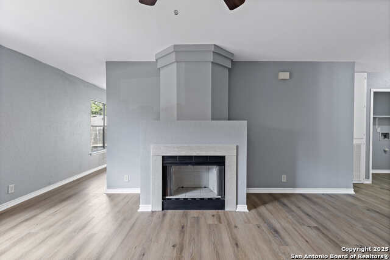
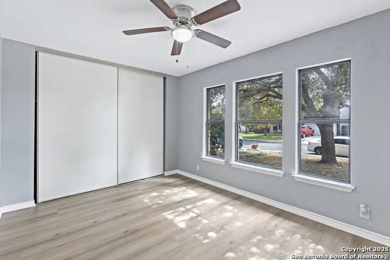
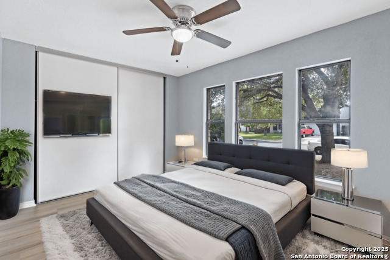
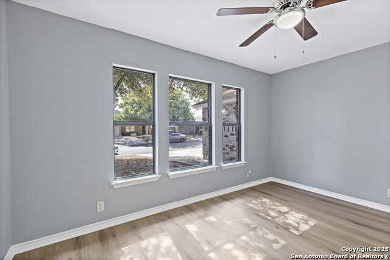
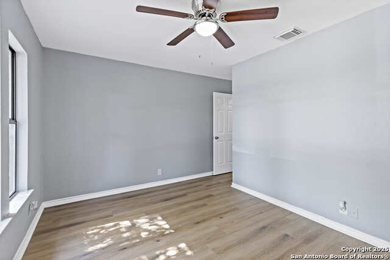
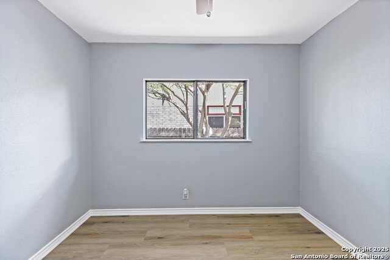
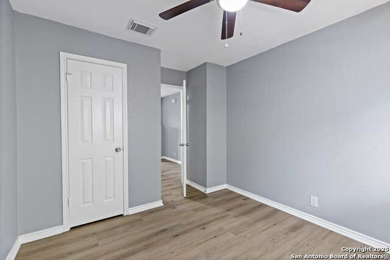
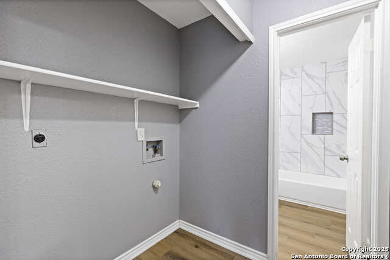
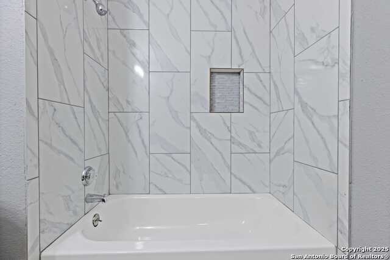
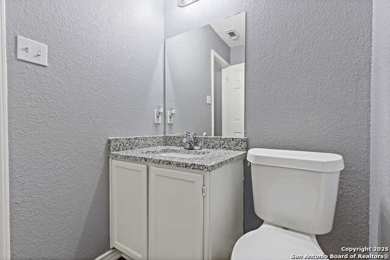
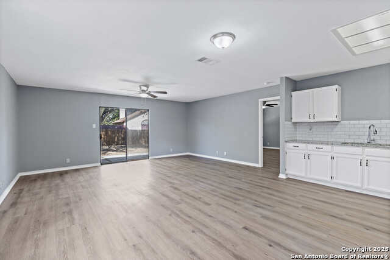
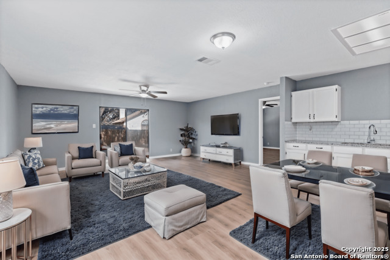
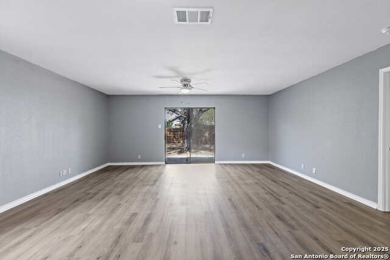
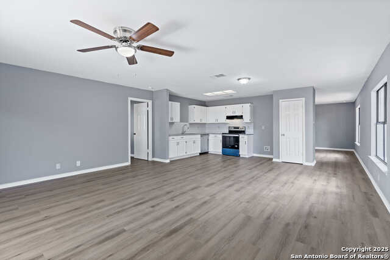
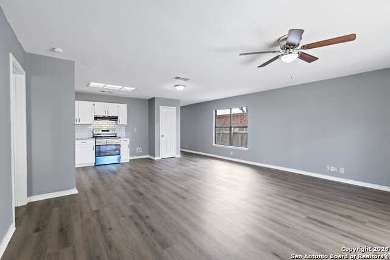
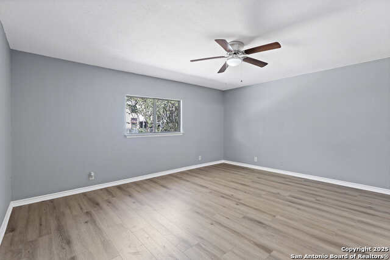
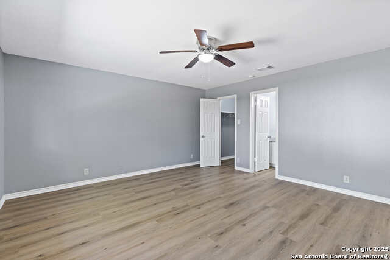
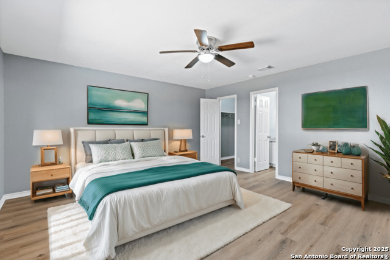
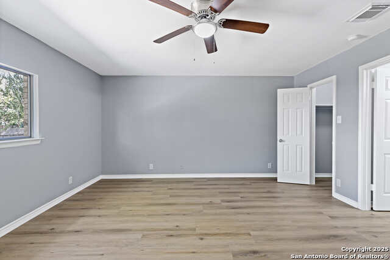
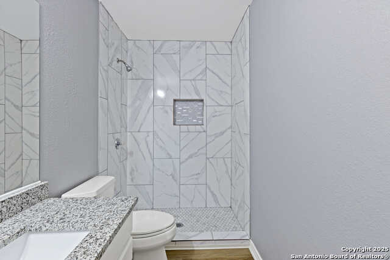
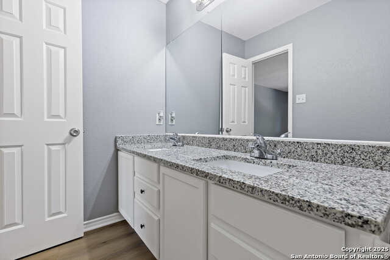
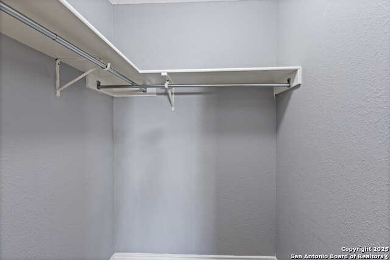
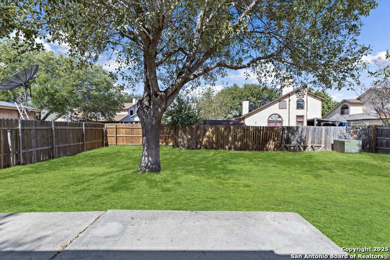
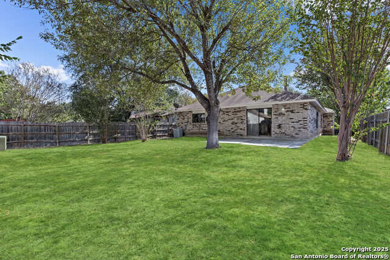
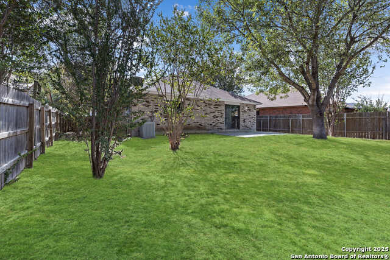
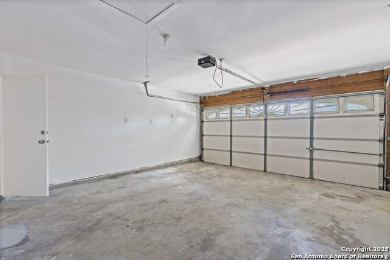
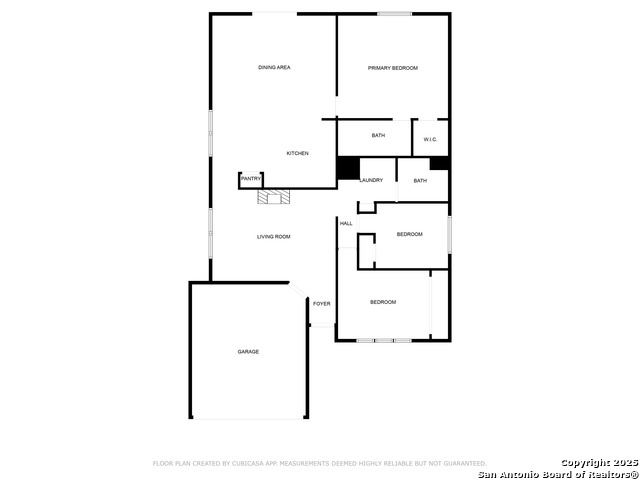
- MLS#: 1857130 ( Single Residential )
- Street Address: 8935 Fabens
- Viewed: 9
- Price: $239,900
- Price sqft: $146
- Waterfront: No
- Year Built: 1994
- Bldg sqft: 1641
- Bedrooms: 3
- Total Baths: 2
- Full Baths: 2
- Garage / Parking Spaces: 2
- Days On Market: 58
- Additional Information
- County: BEXAR
- City: San Antonio
- Zipcode: 78251
- Subdivision: Timber Ridge
- District: Northside
- Elementary School: Evers
- Middle School: Jordan
- High School: Warren
- Provided by: Keller Williams Memorial
- Contact: Edward Estrada
- (281) 818-0938

- DMCA Notice
-
DescriptionThis conveniently located home in NW San Antonio has easy access to major highways like 151, 410, and 1604. In addition, this home is not only a short drive from Lackland Airforce base, but it also has several major shopping centers within the area and well recognized entertainment venues within a 5 10 minute drive. As you enter this newly renovated home you are greeted with a cozy fireplace and a large living/dining area. The kitchen features beautiful granite countertops with subway backsplash and stainless steel appliances. This home boasts large bedrooms with stunning bathrooms as well as many windows which offer plenty of exuberant natural lighting. Along with these upgrades this home encompasses brand new laminate flooring in the entirety of the home and a wealth of space in the backyard. This home is waiting for you and is move in ready!
Features
Possible Terms
- Conventional
- FHA
- VA
- Cash
Air Conditioning
- One Central
Apprx Age
- 31
Block
- 12
Builder Name
- n/a
Construction
- Pre-Owned
Contract
- Exclusive Right To Sell
Days On Market
- 119
Dom
- 45
Elementary School
- Evers
Exterior Features
- Brick
Fireplace
- Not Applicable
Floor
- Laminate
Foundation
- Slab
Garage Parking
- Two Car Garage
Heating
- Central
Heating Fuel
- Electric
High School
- Warren
Home Owners Association Mandatory
- None
Inclusions
- Ceiling Fans
- Washer Connection
- Dryer Connection
- Stove/Range
- Dishwasher
- Vent Fan
Instdir
- Loop 1604 or Hwy151 exit Military Dr W and head east. Take a Right on Richland Hills
- take a Left on Fabens
- property is on the left side.
Interior Features
- Two Living Area
- Liv/Din Combo
- All Bedrooms Downstairs
Kitchen Length
- 10
Legal Description
- Ncb 17643 Blk 12 Lot 8 (Richland Hills Ut-4) "Timber Ridge"
Middle School
- Jordan
Neighborhood Amenities
- Other - See Remarks
Owner Lrealreb
- Yes
Ph To Show
- 2818180938
Possession
- Closing/Funding
Property Type
- Single Residential
Roof
- Composition
School District
- Northside
Source Sqft
- Appsl Dist
Style
- One Story
Total Tax
- 5888.54
Water/Sewer
- Water System
- Sewer System
Window Coverings
- None Remain
Year Built
- 1994
Property Location and Similar Properties