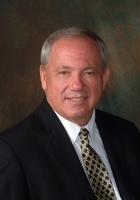
- Ron Tate, Broker,CRB,CRS,GRI,REALTOR ®,SFR
- By Referral Realty
- Mobile: 210.861.5730
- Office: 210.479.3948
- Fax: 210.479.3949
- rontate@taterealtypro.com
Property Photos
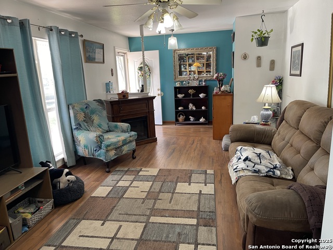

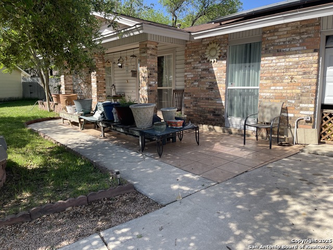
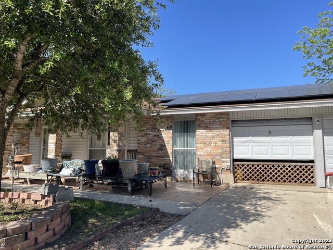
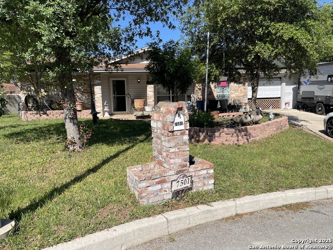
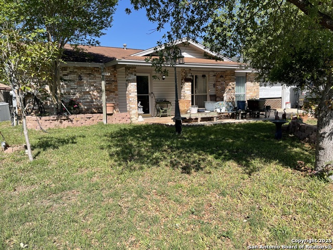
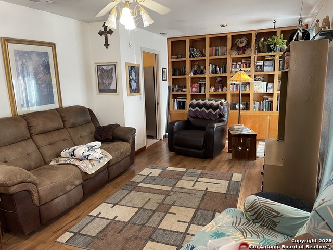
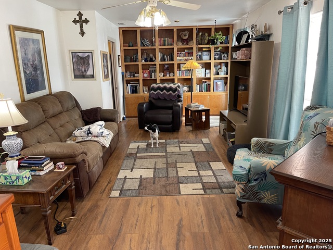
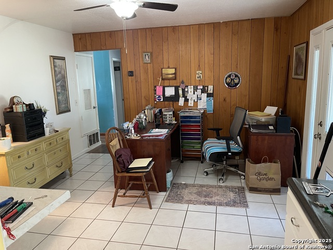
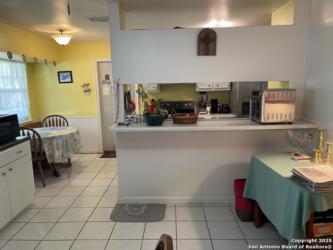
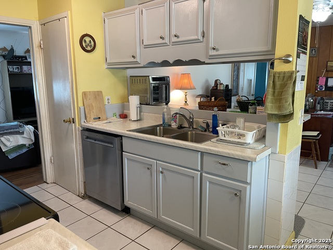
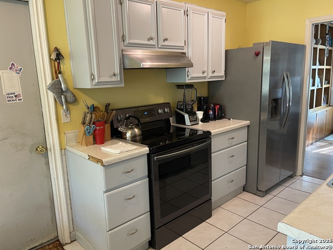
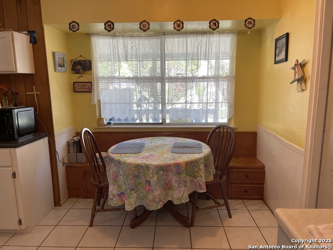
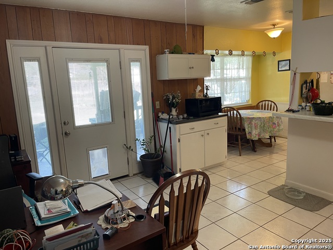
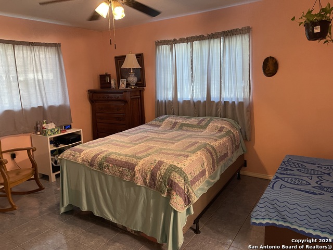
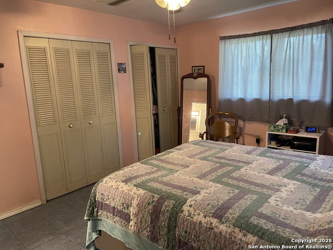
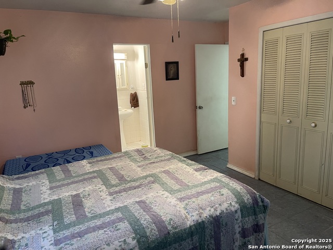
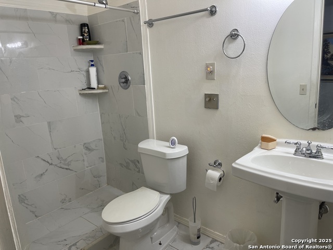
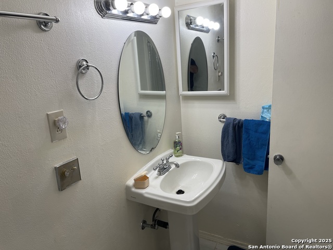
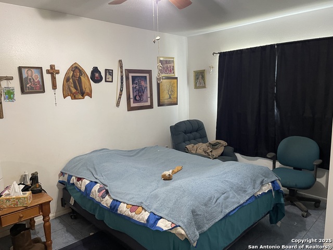
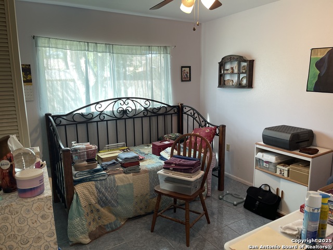
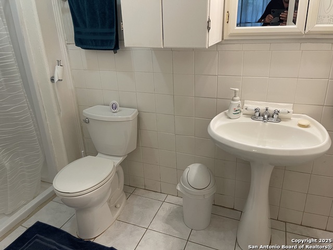
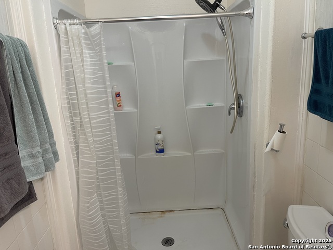
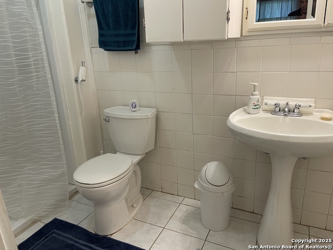
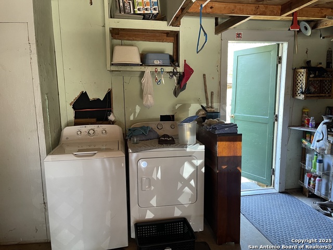
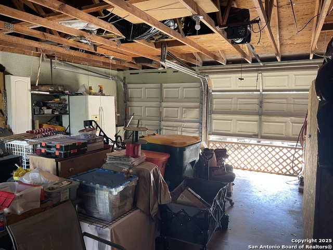
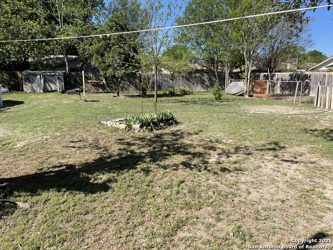
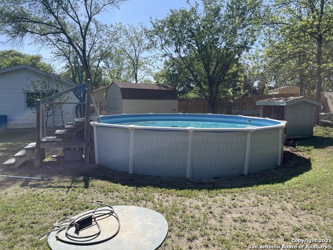
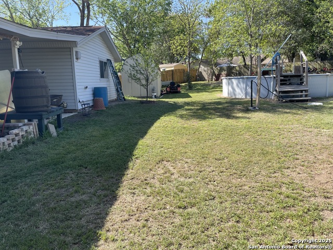
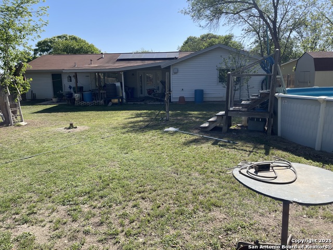
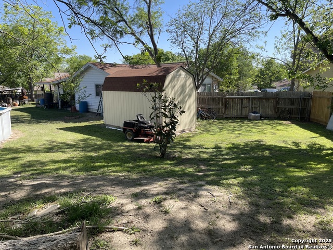
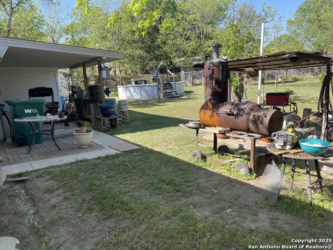
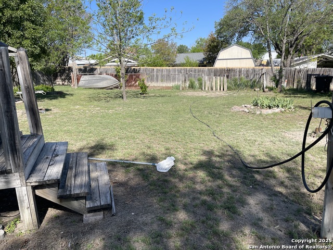
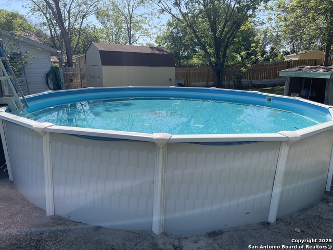
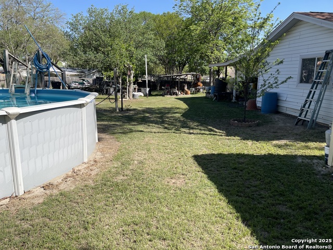
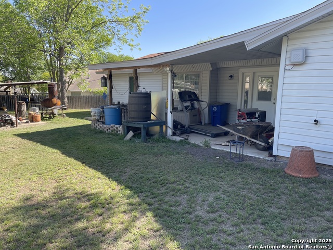
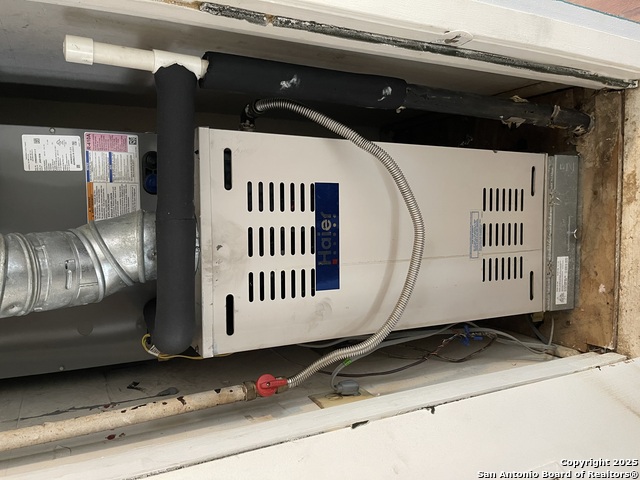
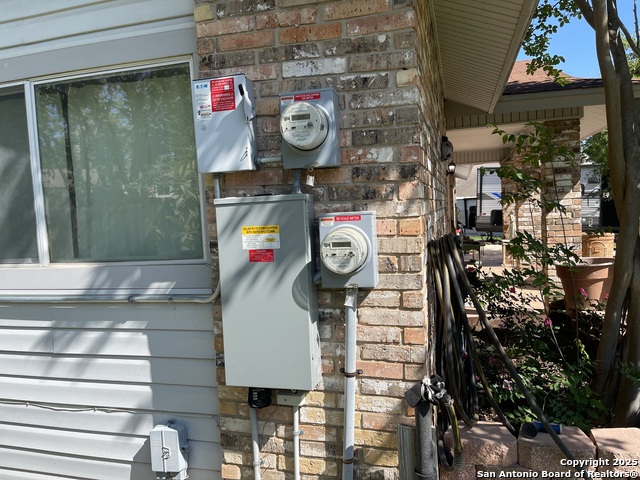
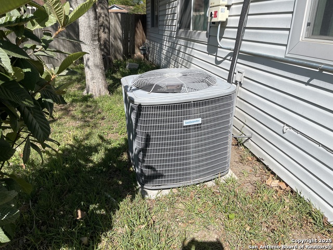
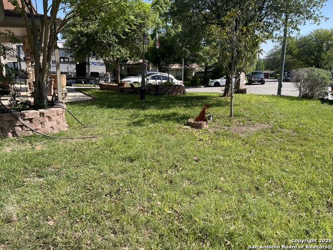
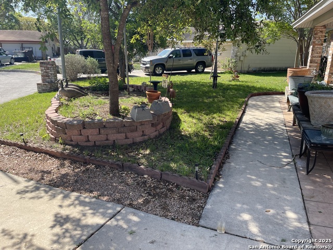
- MLS#: 1856986 ( Single Residential )
- Street Address: 7501 Jonquill
- Viewed: 7
- Price: $240,000
- Price sqft: $178
- Waterfront: No
- Year Built: 1969
- Bldg sqft: 1348
- Bedrooms: 3
- Total Baths: 2
- Full Baths: 2
- Garage / Parking Spaces: 2
- Days On Market: 59
- Additional Information
- County: BEXAR
- City: Live Oak
- Zipcode: 78233
- Subdivision: Live Oak Village
- District: Judson
- Elementary School: Franz
- Middle School: Kitty Hawk
- High School: Veterans Memorial
- Provided by: San Antonio Elite Realty
- Contact: Hector Mendes
- (210) 708-5493

- DMCA Notice
-
DescriptionWOW! ELECTRICITY SUPER SAVER!!! Very nice 1 story home on a quiet cul De Sac on almost 1/2 acre of land! A MUST SEE!!! 3 Bedrooms 2 Baths, very spacious home on a level lot with ally access to back yard. Many Handicap accessible features like drive in Shower and more! Eat in kitchen with lots of cabinet space, Refrigerator included. Spacious 2 car garage with separate garage doors. Relax on the back covered patio overlooking the very large back yard, storage shed and the big above ground swimming pool included! Save on your energy bill month to month with the included Solar Panels! Home has Central Air and Heat. Very convenient location with easy access to shops, restaurants, The Forum Olympia Parkway, Costco Wholesale, Sam's Club, IKEA, Randolph Air Force Base, Fort Sam, I 35, and Loop 1604 and much more. HURRY Come SEE!!!
Features
Possible Terms
- Conventional
- FHA
- VA
- Cash
Accessibility
- Other
Air Conditioning
- One Central
Apprx Age
- 56
Block
- 26
Builder Name
- UNKNOWN
Construction
- Pre-Owned
Contract
- Exclusive Right To Sell
Days On Market
- 20
Dom
- 20
Elementary School
- Franz
Exterior Features
- Brick
- Vinyl
Fireplace
- Not Applicable
Floor
- Ceramic Tile
- Wood
Foundation
- Slab
Garage Parking
- Two Car Garage
Green Features
- Solar Panels
Heating
- Panel
Heating Fuel
- Natural Gas
High School
- Veterans Memorial
Home Owners Association Mandatory
- None
Inclusions
- Washer Connection
- Dryer Connection
- Stove/Range
- Refrigerator
- Dishwasher
Instdir
- TAKE I-35 N
- TAKE EXIT 171 FOR TX-281 TOWARD PAT BOOKER RD/ UNIVERSAL CITY/ JBSA- RANDOLPH
- THEN TURN RIGHT ONTO SHIN OAK DR
- THEN TURN RIGHT ONTO VILLAGE OAK DR
- THEN TURN RIGHT ONTO LONE SHADOW TRAIL
- THEN TURN LEFT ONTO JONQUILL ST.
Interior Features
- Two Living Area
- Eat-In Kitchen
- Breakfast Bar
Legal Desc Lot
- 31
Legal Description
- Cb 5048B Blk 26 Lot 31
Lot Description
- Cul-de-Sac/Dead End
- Irregular
Middle School
- Kitty Hawk
Neighborhood Amenities
- None
Occupancy
- Owner
Other Structures
- Shed(s)
Owner Lrealreb
- No
Ph To Show
- 2102222227
Possession
- Closing/Funding
Property Type
- Single Residential
Roof
- Heavy Composition
School District
- Judson
Source Sqft
- Appsl Dist
Style
- One Story
Total Tax
- 5561.21
Utility Supplier Elec
- CPS
Utility Supplier Gas
- CPS
Utility Supplier Sewer
- SAWS
Utility Supplier Water
- SAWS
Water/Sewer
- Water System
Window Coverings
- Some Remain
Year Built
- 1969
Property Location and Similar Properties